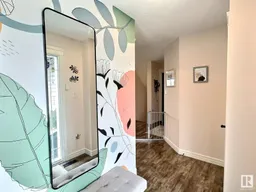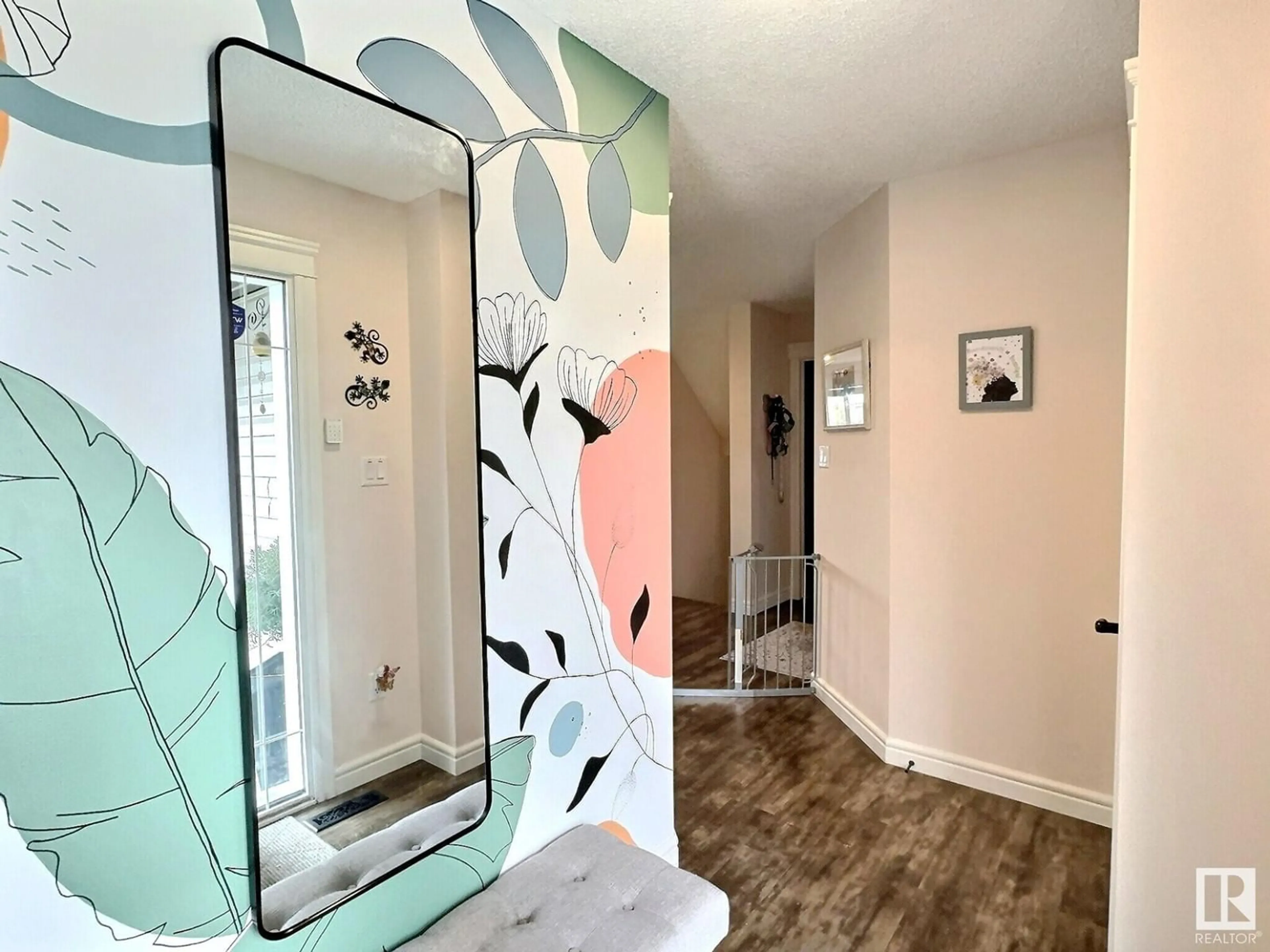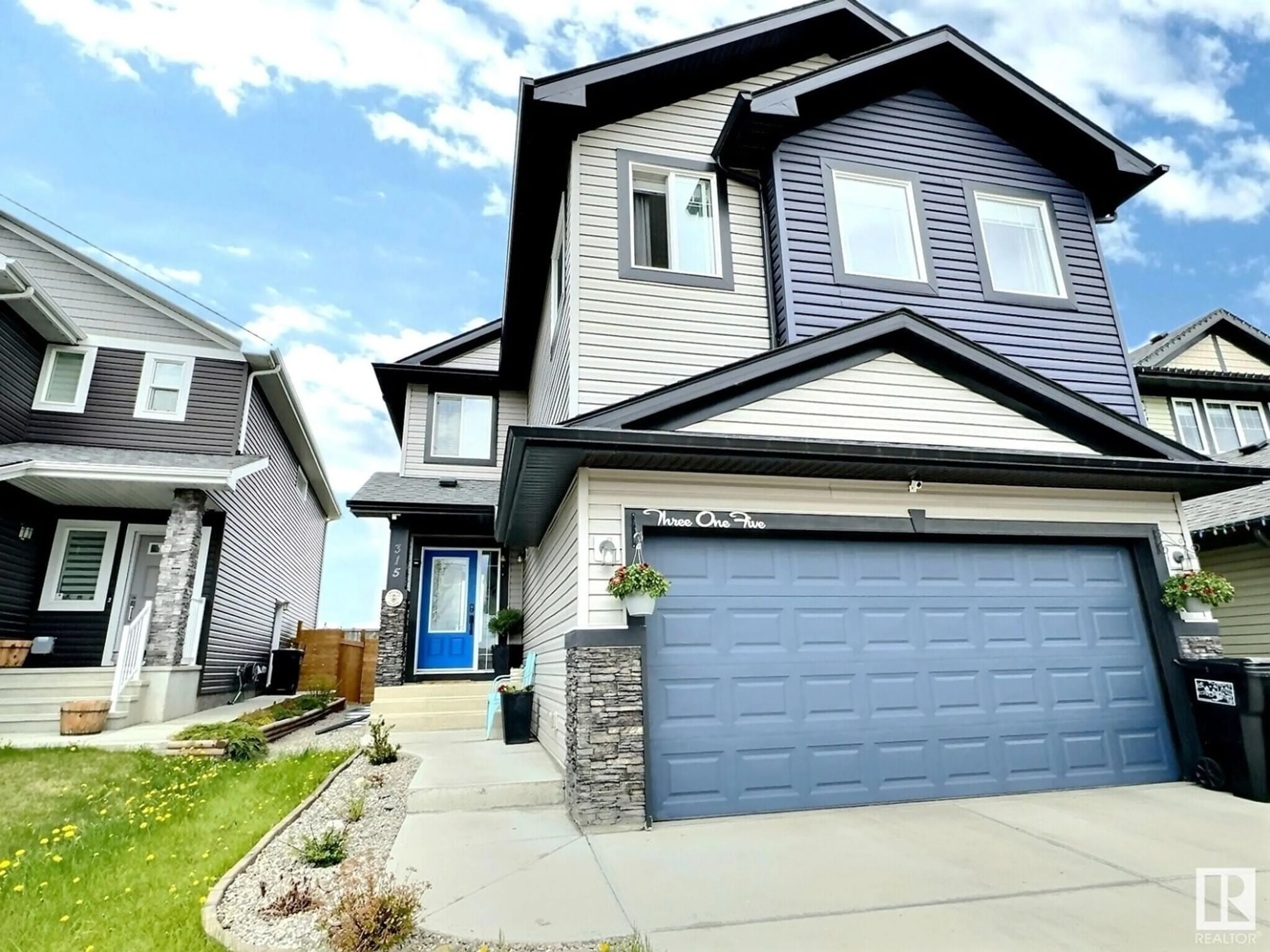315 Cy Becker BV NW, Edmonton, Alberta T5Y0Z4
Contact us about this property
Highlights
Estimated ValueThis is the price Wahi expects this property to sell for.
The calculation is powered by our Instant Home Value Estimate, which uses current market and property price trends to estimate your home’s value with a 90% accuracy rate.Not available
Price/Sqft$269/sqft
Est. Mortgage$2,619/mo
Tax Amount ()-
Days On Market141 days
Description
This stunning residence is a perfect haven for growing families seeking style, space, and comfort. With over 3000sqft living space, and boasting six bedrooms and 3.5 bathrooms, this house is a true show-stopper with the most trending designs and immaculate finishes throughout. Open concept designed the main living space is inviting and warm, courtesy of the featured fireplace. The chef's kitchen is a culinary dream with two-tone cabinets, quartz counter tops, pantry and a central island, ideal for everyday or entertaining. Convenience is key, with main floor laundry and mud room. The upper level includes four sizeable bedrooms, including the primary suite complete with a walk-in closet and 4-piece ensuite bath. Large bonus room ideal for movie nights, and a reading nook for a peaceful retreat. The lower level offers two additional rooms, a recreational room and bathroom. Located just across the street from the park, welcome to a home that is move-in ready and waiting for you to create lifelong memories. (id:39198)
Property Details
Interior
Features
Lower level Floor
Bedroom 5
2.82 m x 4.03 mBedroom 6
2.83 m x 4.39 mRecreation room
4.15 m x 4.79 mProperty History
 38
38

