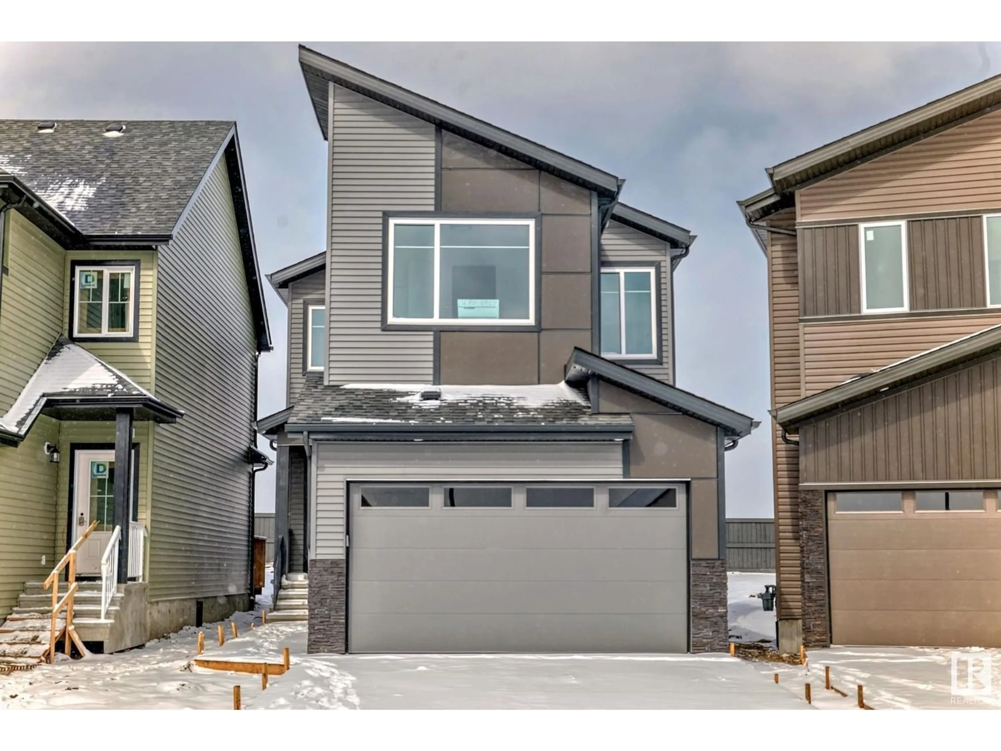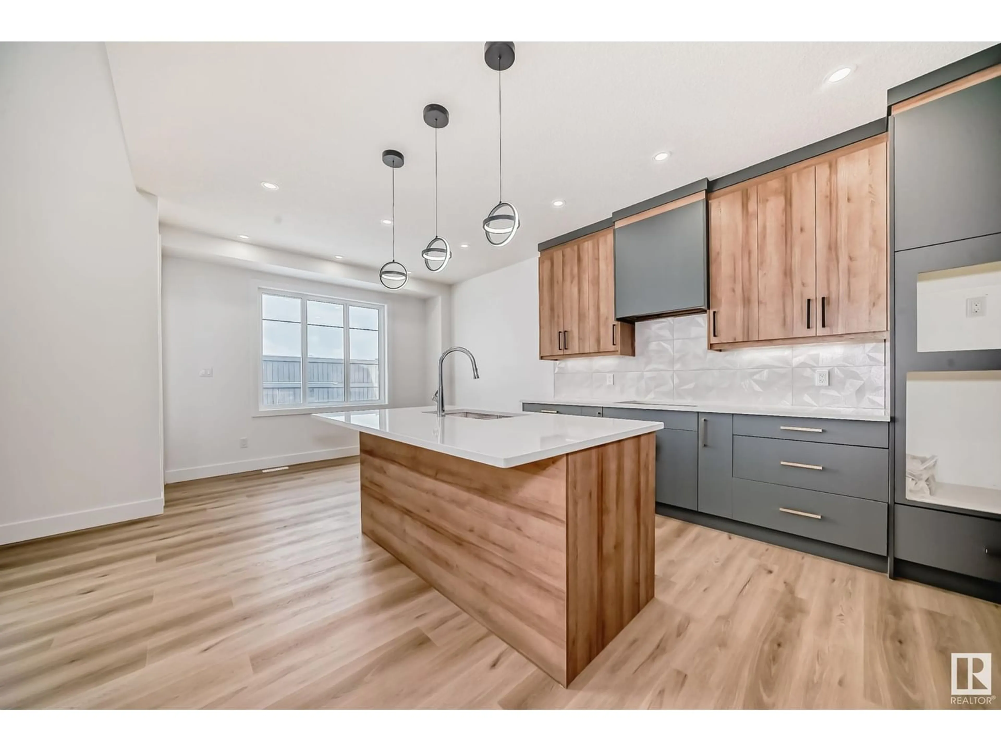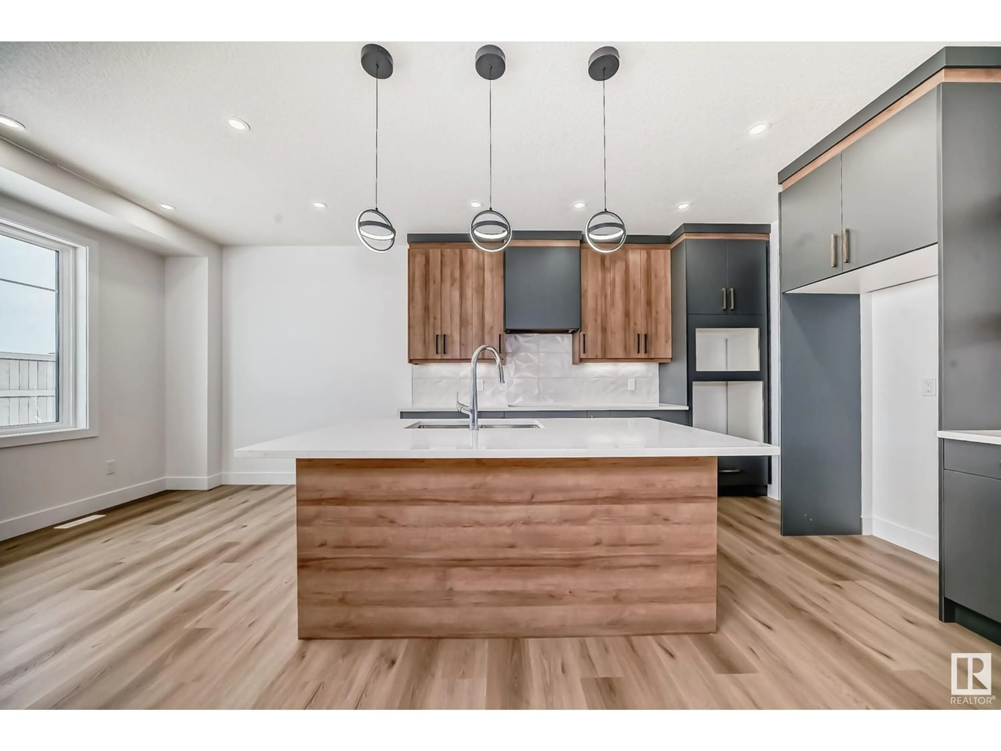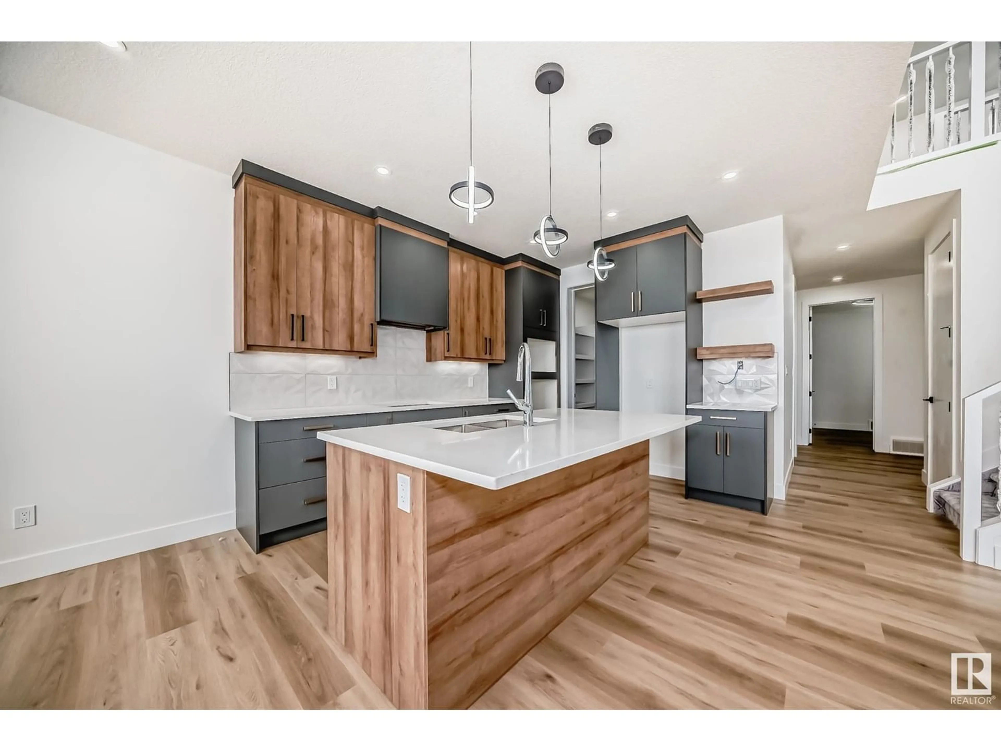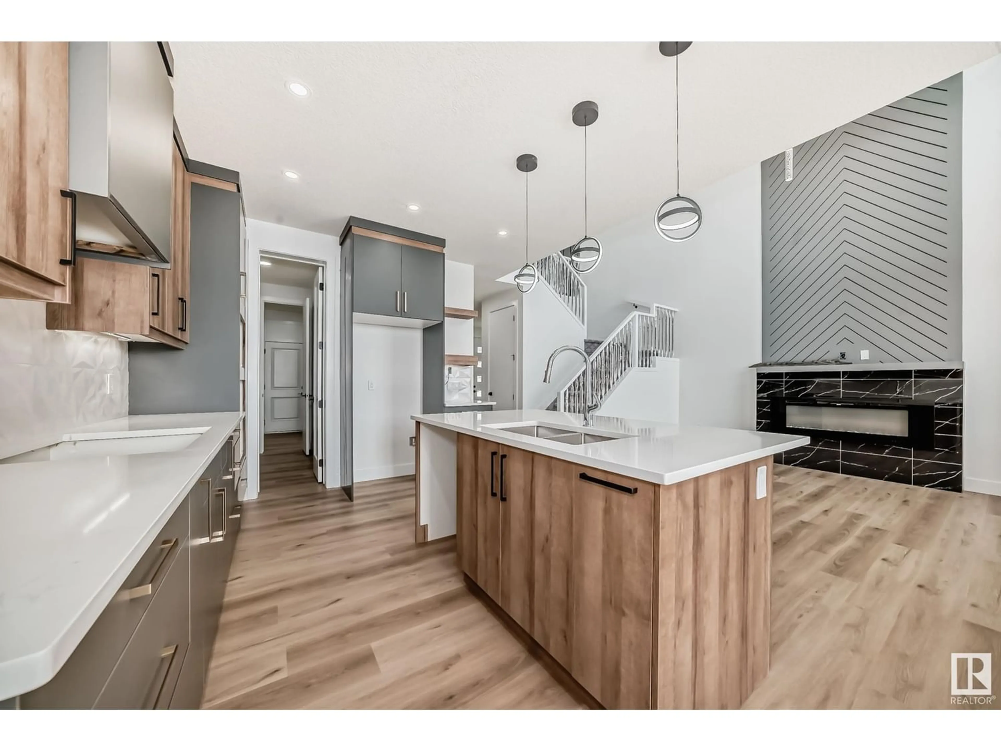17680 49 ST NW, Edmonton, Alberta T5Z0N4
Contact us about this property
Highlights
Estimated ValueThis is the price Wahi expects this property to sell for.
The calculation is powered by our Instant Home Value Estimate, which uses current market and property price trends to estimate your home’s value with a 90% accuracy rate.Not available
Price/Sqft$277/sqft
Est. Mortgage$2,490/mo
Tax Amount ()-
Days On Market275 days
Description
Step into this expansive near 2100 sq ft gem, nestled in the welcoming Cy Becker community. Designed for modern living, this home features a convenient main floor bedroom and bathroom, seamlessly connected to a dream kitchen through a walk-through pantry, all equipped with built-in appliances. The open-to-below layout ensures a flood of natural light, enhancing the sense of space and tranquility, especially with no neighbors behind. Enjoy the luxury of 9 ft ceilings on all levels and the elegance of 8 ft doors throughout. Entertain with ease on the finished deck, equipped with a gas line for your pleasure, and benefit from the practicality of a separate entrance. Upstairs, discover a flexible bonus room, handy laundry space, two spacious bedrooms, and the jewel in the crown - a magnificent primary bedroom with an attached ensuite, promising a private retreat within your own home. Don't miss out on making this feature-packed, beautifully designed house your new home. (id:39198)
Property Details
Interior
Features
Main level Floor
Living room
Dining room
Kitchen
Bedroom 4

