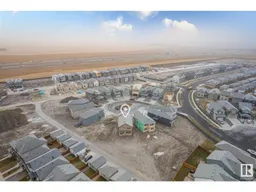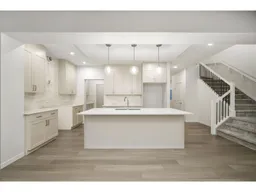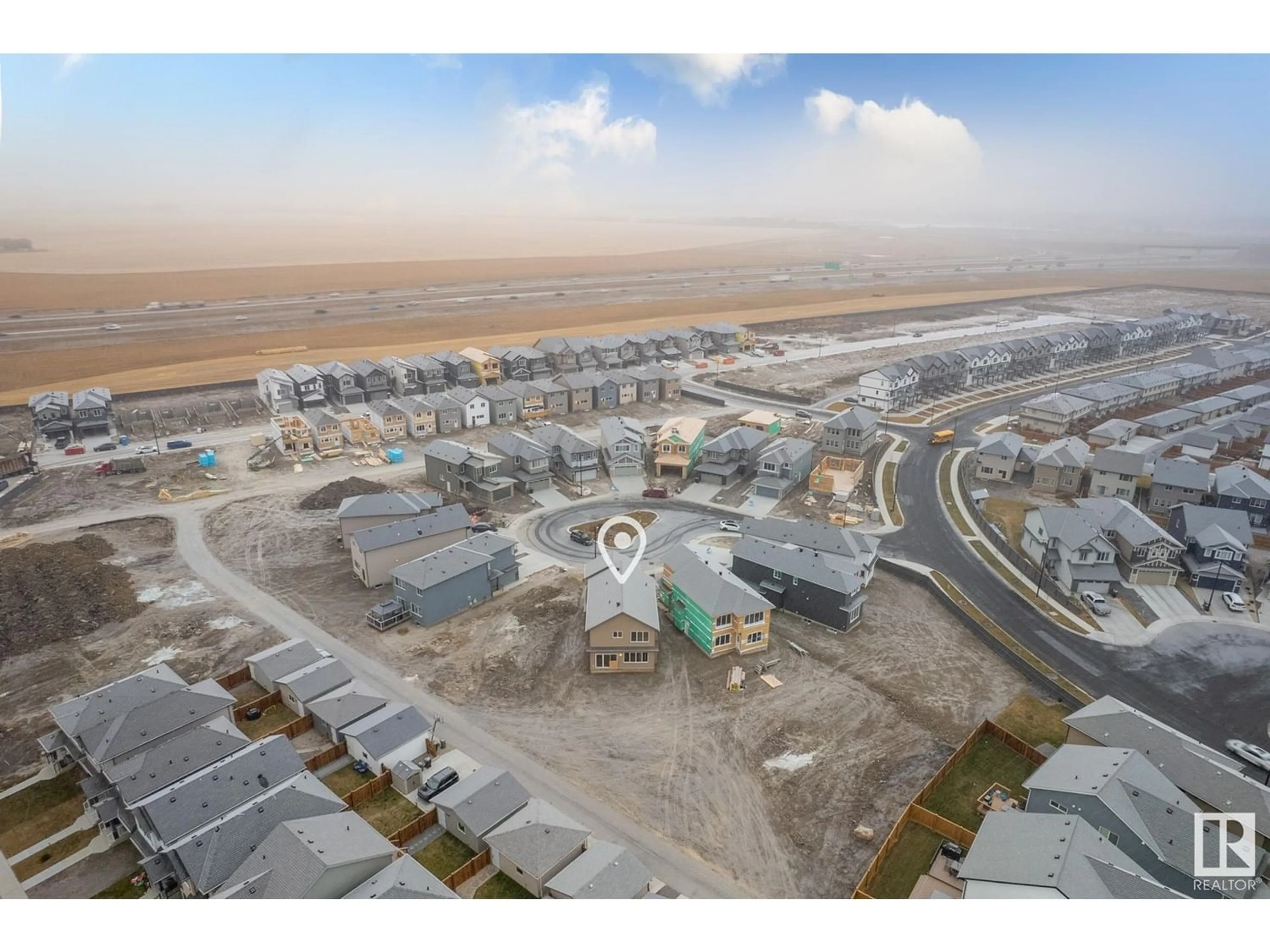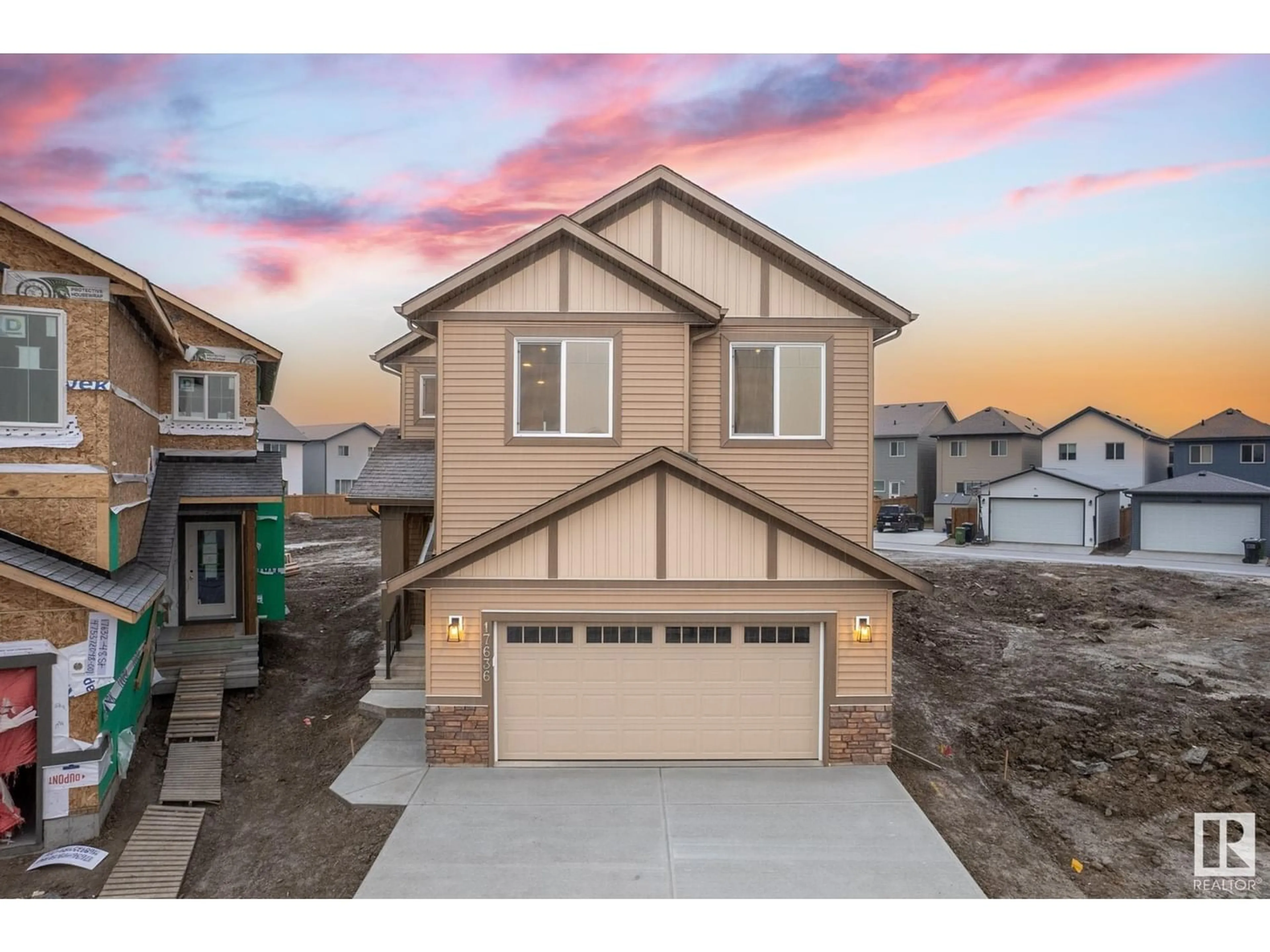17636 48 ST NW, Edmonton, Alberta T5Y0N4
Contact us about this property
Highlights
Estimated ValueThis is the price Wahi expects this property to sell for.
The calculation is powered by our Instant Home Value Estimate, which uses current market and property price trends to estimate your home’s value with a 90% accuracy rate.Not available
Price/Sqft$254/sqft
Est. Mortgage$2,703/mo
Tax Amount ()-
Days On Market297 days
Description
Welcome Home! Step into the Odessa Model, crafted by Coventry Homes in the community of Cy Becker. This home boasts over 2400 sq ft of functionality and elegance. The thoughtfully laid-out mudroom, a spacious pantry, and a butler's pantry that gracefully guides you into the luminous kitchen. The kitchen, an ideal hub for entertaining, overlooks the expansive great room and cozy nook, creating a seamless flow for social gatherings. The wide staircase takes you to the second floor, where a master bedroom oasis awaits, complete with his and hers sinks, a built-in soaker tub, and a luxurious shower. Two additional bedrooms, a main bathroom, and a sunlit bonus room complete the upper level. This home is strategically positioned on an oversized, pie-shaped lot, backing onto a lane, offering the potential for a substantial shed addition in the future. Seize the opportunity to make this beautiful home yours. Welcome home to a life of comfort and style! (id:39198)
Property Details
Interior
Features
Main level Floor
Living room
4.37 m x 5 mDining room
3.21 m x 5 mKitchen
4.37 m x 3.07 mMud room
2.65 m x 1.65 mExterior
Parking
Garage spaces 4
Garage type Attached Garage
Other parking spaces 0
Total parking spaces 4
Property History
 33
33 42
42 40
40


