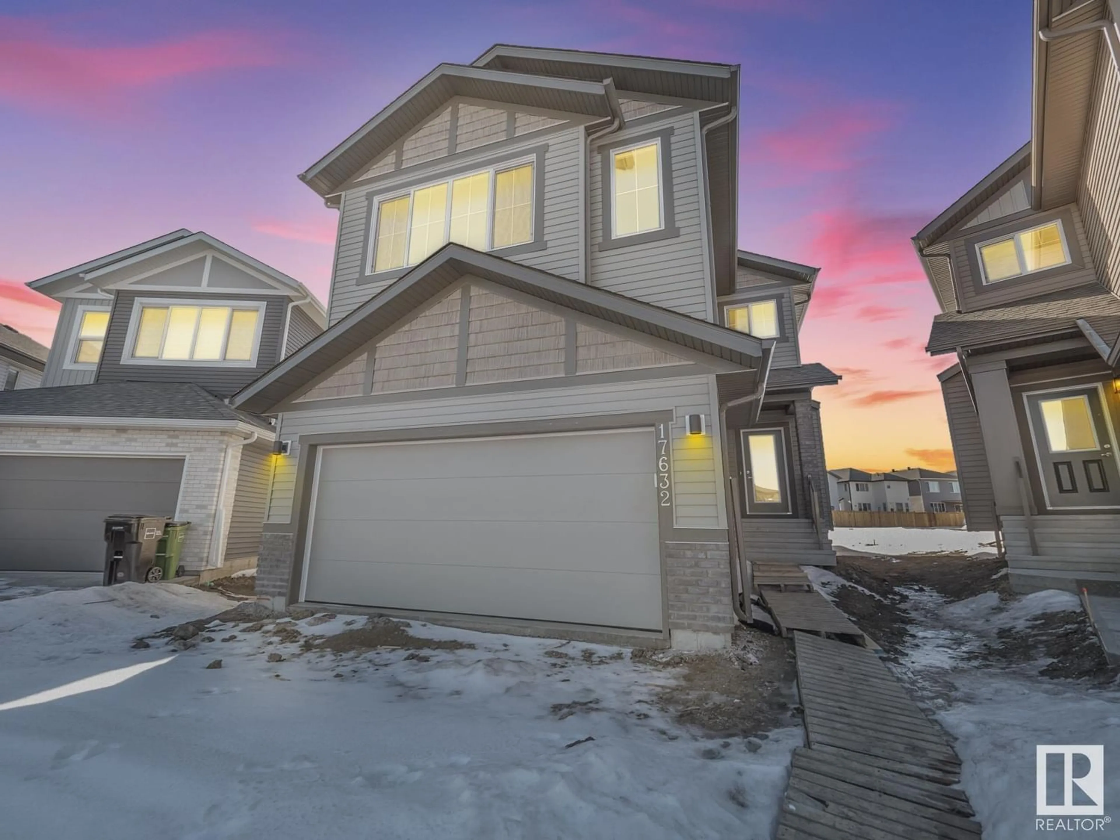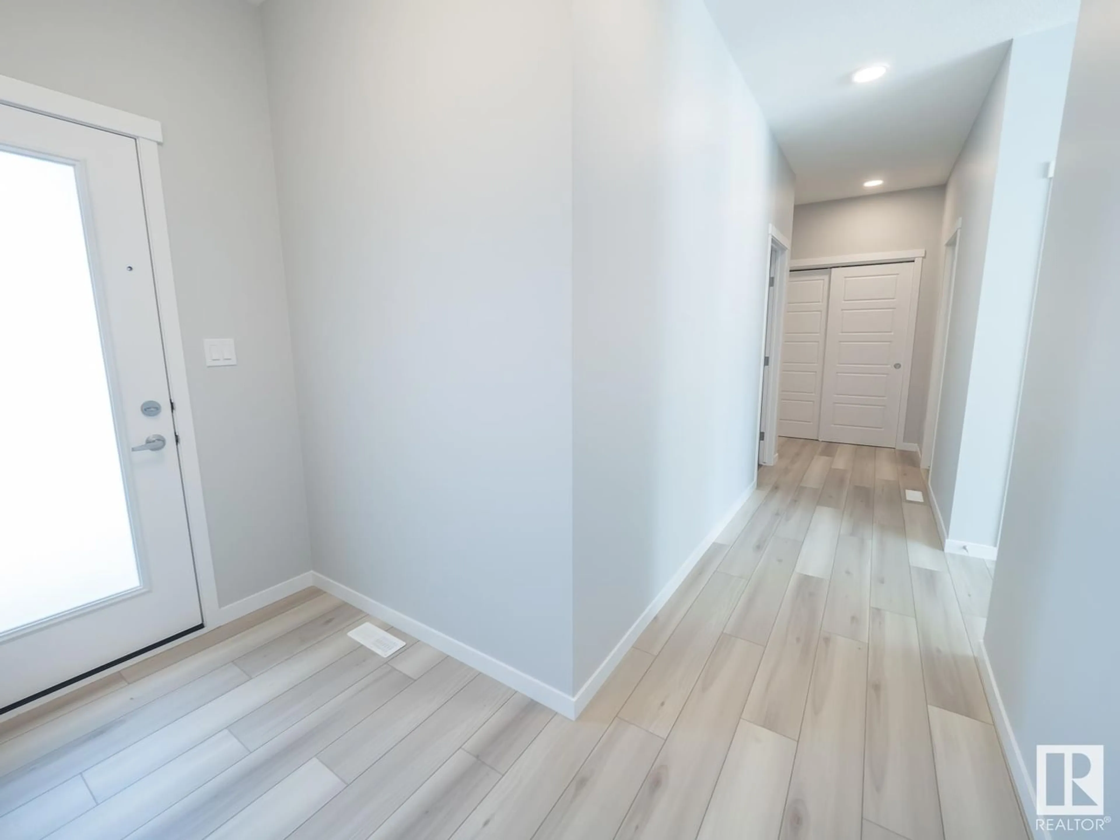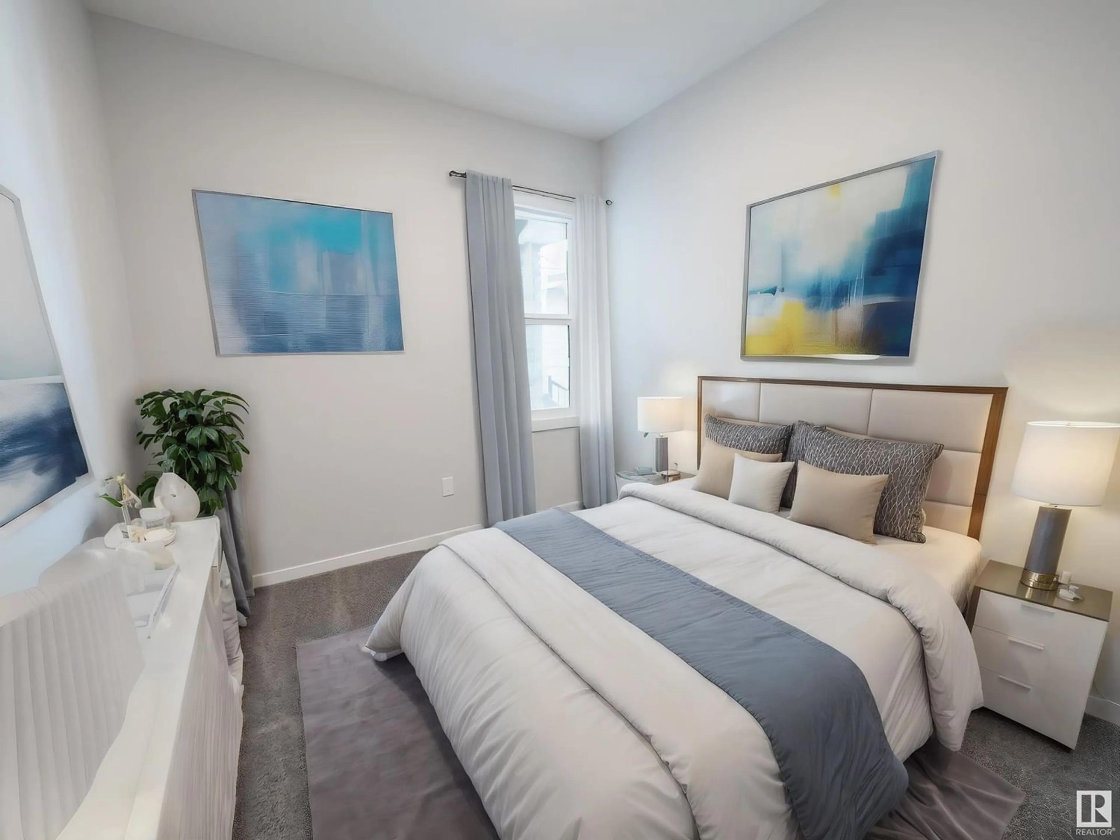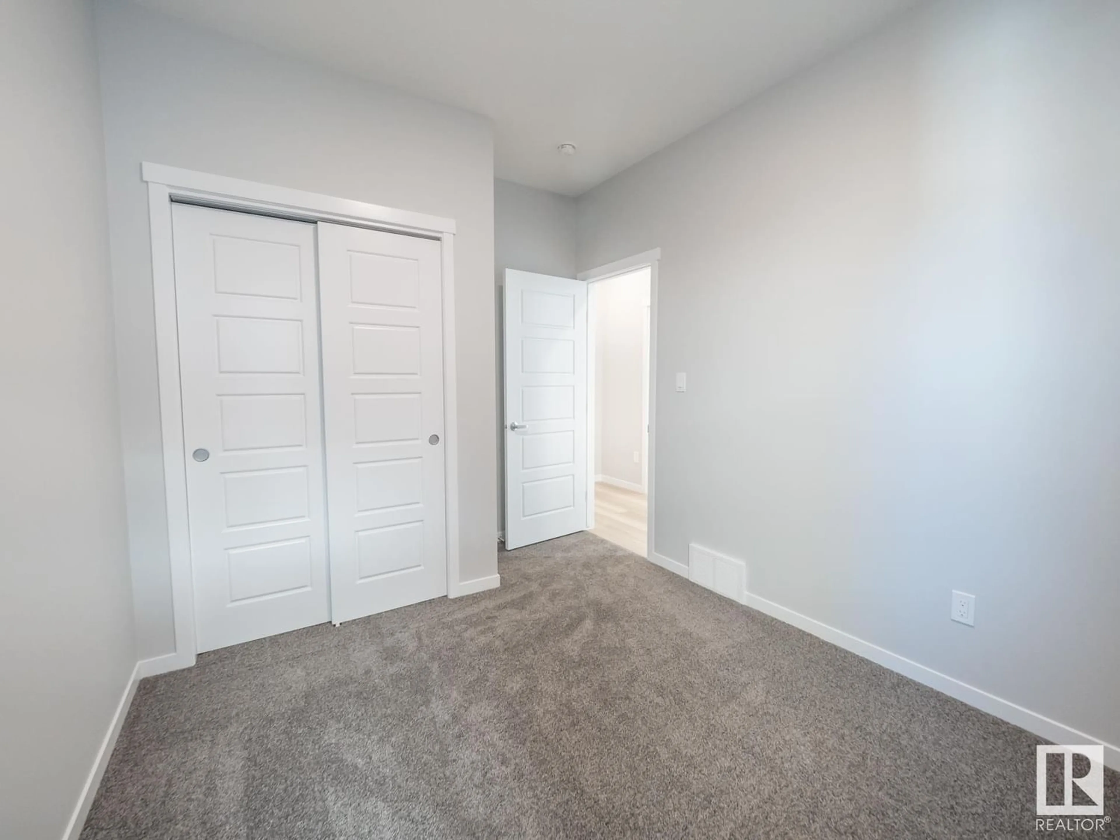17632 48 ST NW, Edmonton, Alberta T5Y0N4
Contact us about this property
Highlights
Estimated ValueThis is the price Wahi expects this property to sell for.
The calculation is powered by our Instant Home Value Estimate, which uses current market and property price trends to estimate your home’s value with a 90% accuracy rate.Not available
Price/Sqft$299/sqft
Est. Mortgage$2,791/mo
Tax Amount ()-
Days On Market283 days
Description
Prepare for this extraordinary Coventry home w/ a SEPARATE ENTRANCE, nestled on a MASSIVE LOT, where modern luxury intertwines w/ timeless sophistication. W/ 9ft ceilings on both the main floor & basement, this home radiates a sense of spaciousness & refinement. The seamless open-concept layout effortlessly connects the main living areas, crafting an inviting atmosphere perfect for relaxation & entertainment. On the main floor, a versatile bedroom & full bath provide flexibility for family & guests. Ascend the staircase to discover a bonus room, ideal for leisurely pursuits or productivity. The primary suite is a haven of indulgence, w/ a deluxe 5-pc ensuite complete w/ dual sinks, soaker tub, stand-up shower, & walk-in closet. Completing the upper level are 2 more bedrooms, a full bath, & a convenient laundry room, ensuring both luxury & practicality are seamlessly intertwined. Rest assured as all Coventry Homes come w/ the Alberta New Home Warranty Program. Some photos have been virtually staged (id:39198)
Property Details
Interior
Features
Main level Floor
Living room
Dining room
Kitchen
Bedroom 4




