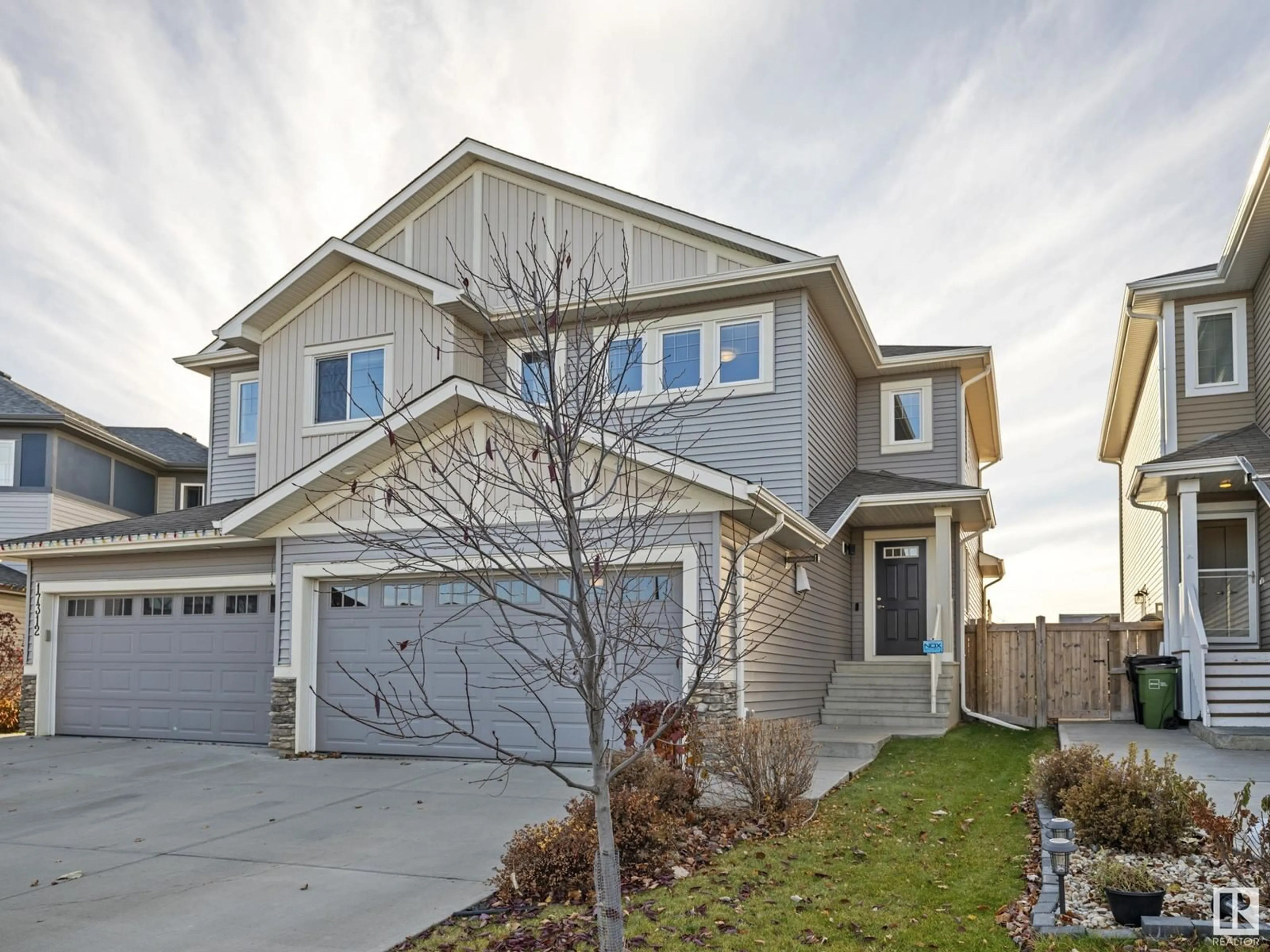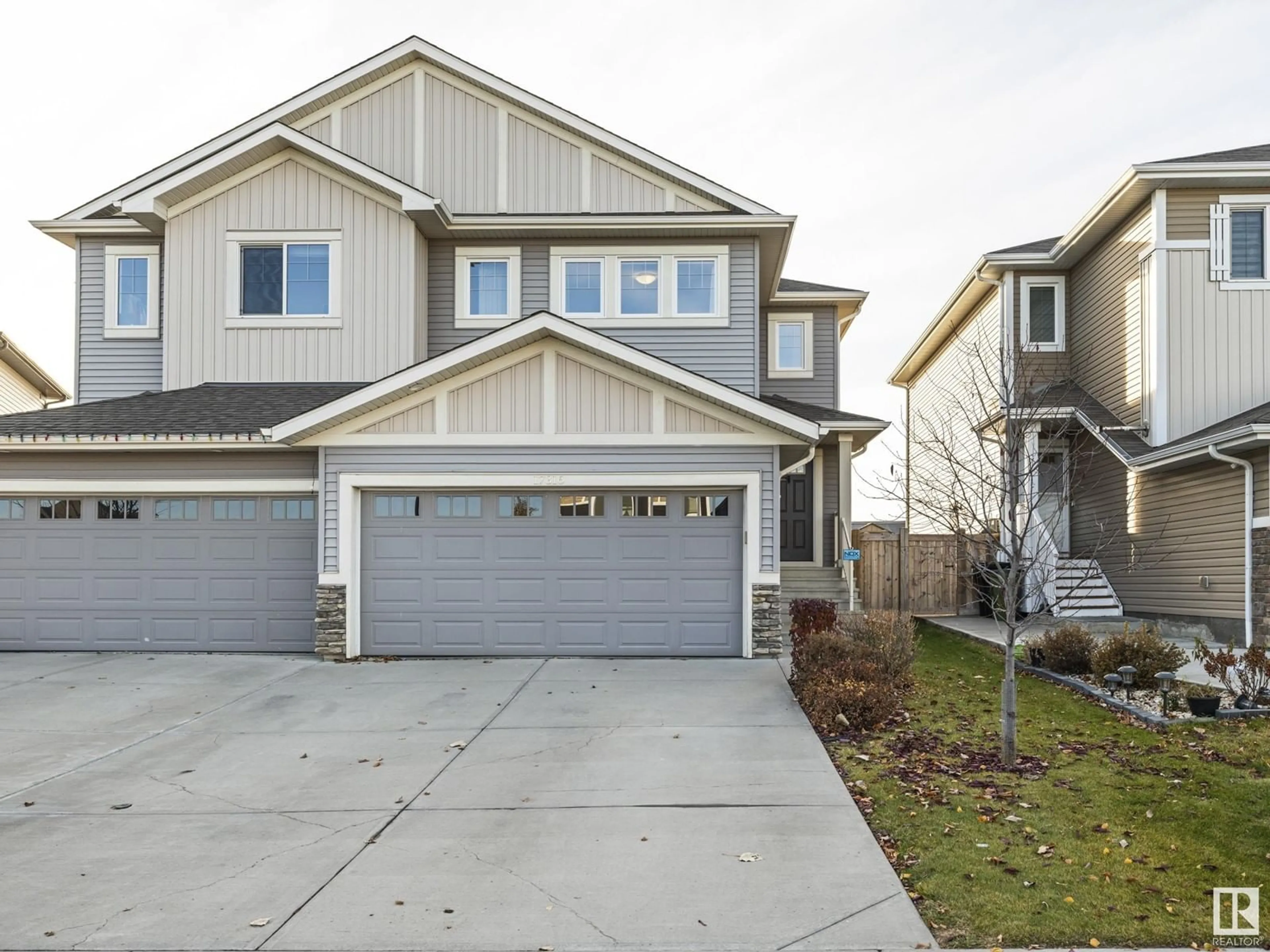17316 49 ST NW, Edmonton, Alberta T5Y3V9
Contact us about this property
Highlights
Estimated ValueThis is the price Wahi expects this property to sell for.
The calculation is powered by our Instant Home Value Estimate, which uses current market and property price trends to estimate your home’s value with a 90% accuracy rate.Not available
Price/Sqft$309/sqft
Est. Mortgage$2,039/mo
Tax Amount ()-
Days On Market7 days
Description
For those who seek the exceptional. A beautifully designed half duplex in the family orientated community of Cy Becker. Upon entering, be welcomed by warm colours and stunning kitchen space that is sure to impress. a sleek black appliance package combined with a large pantry and stylish cabinetry. This space is complemented by an oversized living room with a gas fireplace. Additionally the main level is home to a spacious seating area with quick access to your backyard oasis backing greenery. Upstairs you will find 3 generous sized bedrooms. The primary suite is unparalleled in every way. Enough space for a king bed, ensuite with standup shower, and a spacious walk-in closet. The 2 additional bedrooms share a 4pc bathroom. The basement level is unfinished and presents an opportunity to fully customize the space for your lifestyle. An entertainers retreat, play room, gym space, and more! The home is completed with a front attached double garage equipped with a heater! Nothing Compares. (id:39198)
Property Details
Interior
Features
Main level Floor
Living room
4.78 m x 5.52 mDining room
2.98 m x 2.64 mKitchen
2.28 m x 3.81 mProperty History
 41
41

