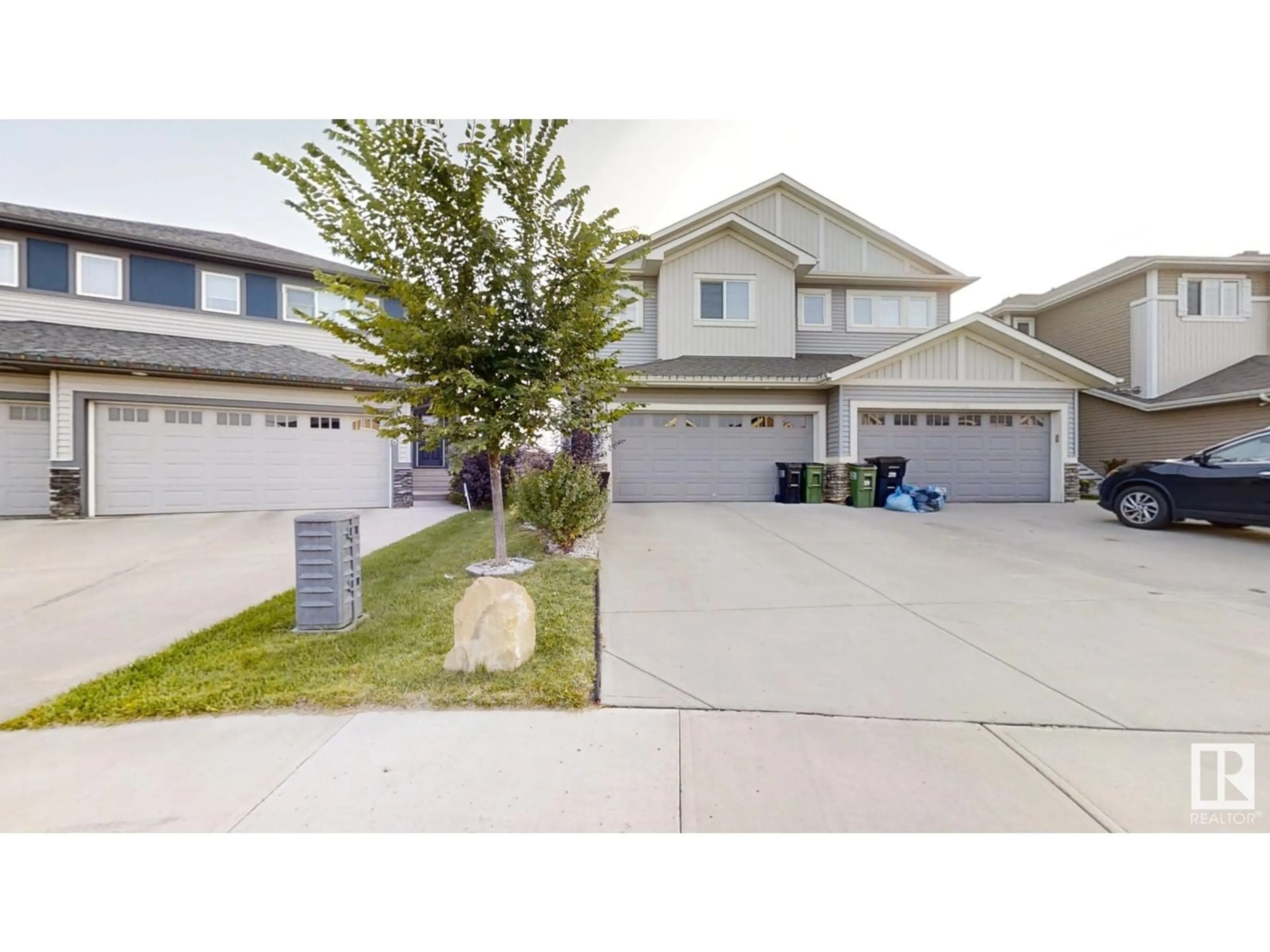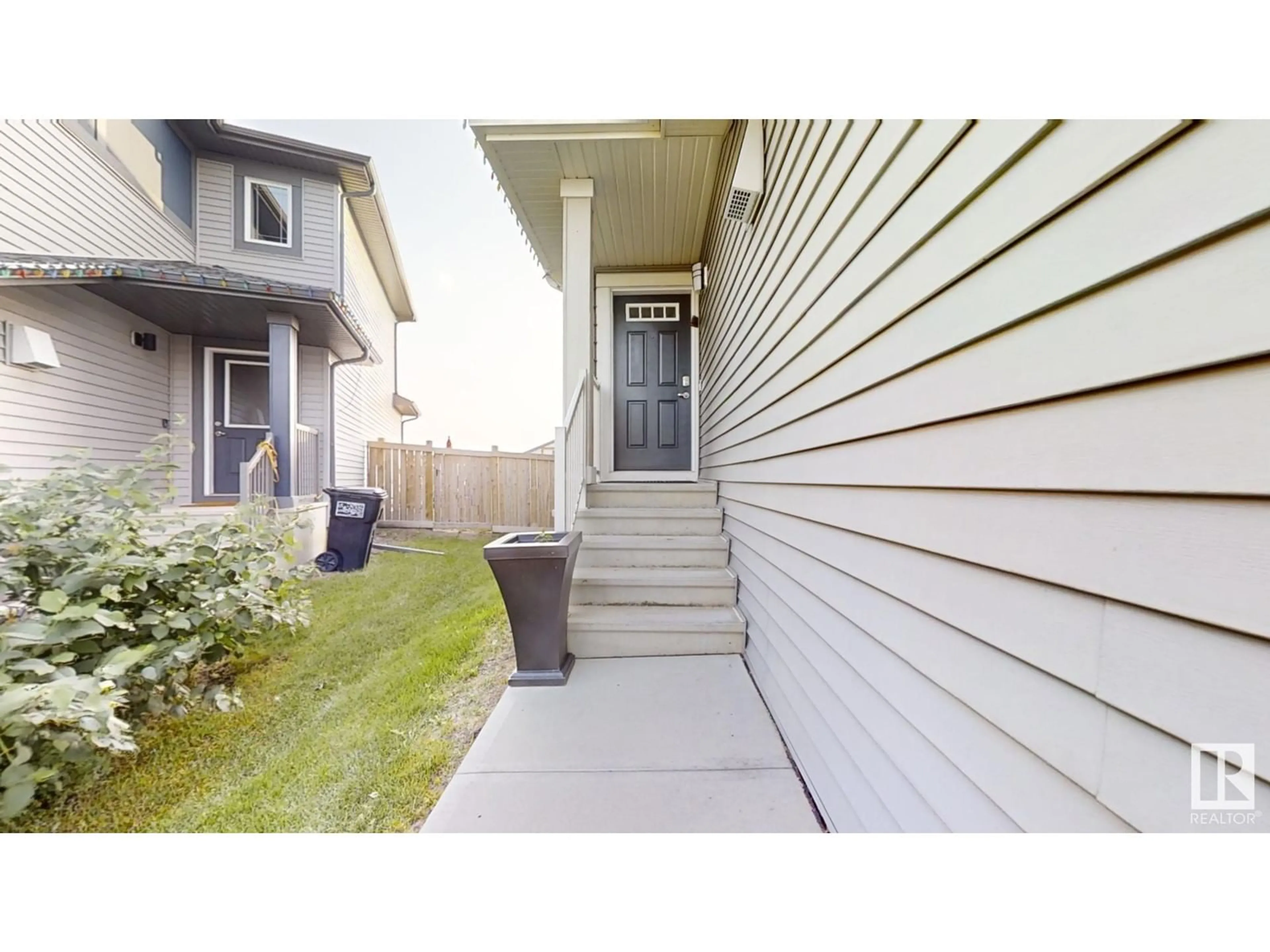17312 49 st NW, Edmonton, Alberta T5Y3V9
Contact us about this property
Highlights
Estimated ValueThis is the price Wahi expects this property to sell for.
The calculation is powered by our Instant Home Value Estimate, which uses current market and property price trends to estimate your home’s value with a 90% accuracy rate.Not available
Price/Sqft$301/sqft
Est. Mortgage$2,100/mth
Tax Amount ()-
Days On Market12 days
Description
Welcome to this stunning half-duplex features a double attached garage and is situated in the vibrant community of Cy Becker, making it the perfect place for a family to call home. On the main floor, youll find a spacious living room with a cozy gas fireplace and a dining area, ideal for family gatherings. The kitchen is a standout, showcasing elegant cabinetry, stainless steel appliances, a long island with a sink and eating bar, and a generous pantry. The main floor also includes a half bath, a large entry closet, a mudroom, and a deck thats perfect for outdoor relaxation. Upstairs, the master bedroom is a retreat with large windows, a walk-in closet, and a 4-piece en-suite bathroom. Two additional bedrooms, a 4-piece main bath, and convenient upstairs laundry complete this level. Every corner of the house is architecturally designed to maximize space and natural light, ensuring a bright and welcoming atmosphere throughout. Dont miss out! (id:39198)
Property Details
Interior
Features
Main level Floor
Living room
3.85 m x 4 mDining room
2.9 m x 3.03 mKitchen
2.64 m x 4.03 mMud room
1.8 m x 2.62 mProperty History
 39
39

