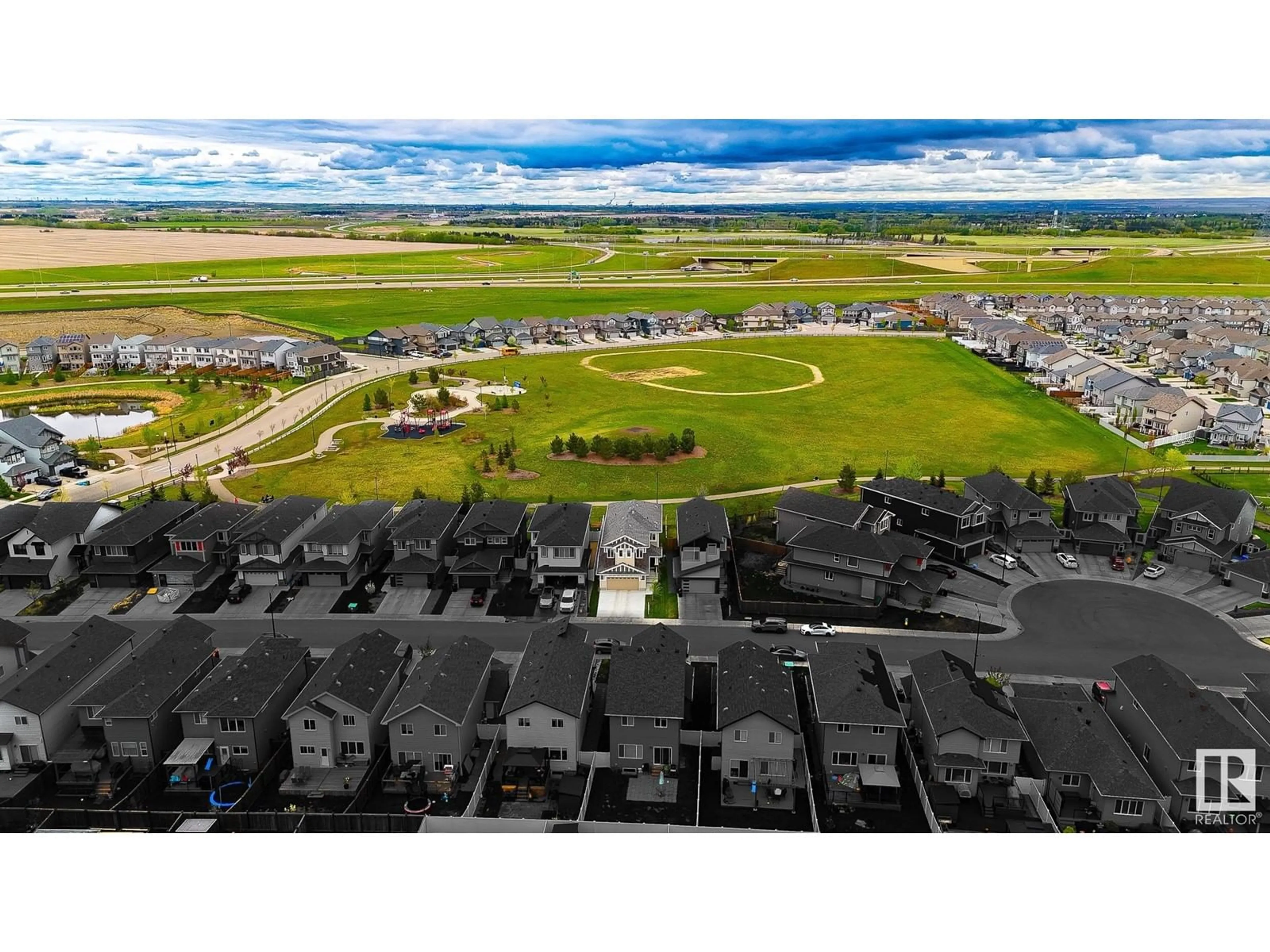17115 46 ST NW, Edmonton, Alberta T5Y4B1
Contact us about this property
Highlights
Estimated ValueThis is the price Wahi expects this property to sell for.
The calculation is powered by our Instant Home Value Estimate, which uses current market and property price trends to estimate your home’s value with a 90% accuracy rate.Not available
Price/Sqft$240/sqft
Est. Mortgage$2,705/mo
Tax Amount ()-
Days On Market52 days
Description
Welcome to Cy Becker! This immaculately maintained 2600 sq ft home is sure to impress. This luxurious home has been built with high end finishings throughout! Upon entering the generously sized front entryway, you'll notice the beautiful vinyl plank floors and stunning 10 foot ceilings adorning the main floor, leading to a powder room and gourmet kitchen with a walk through pantry and an extended island. Just off the kitchen you'll find your perfect work from home main floor office, followed by a large dining area and family room. Enjoy the AC or head out the patio doors to your fully landscaped tranquil outdoor paradise, backing directly onto Cy Becker park! Head upstairs to the luxurious primary suite with 5 piece ensuite, 3 additional bedrooms and a family room. The unfinished basement is ready for your personal touch to cap off this true gem of a home! Cy Becker is a truly family friendly community with schools, parks and more just minutes away. (id:39198)
Property Details
Interior
Features
Main level Floor
Living room
4.31 m x 4.29 mDining room
3.25 m x 3.29 mKitchen
4.38 m x 4.82 mMud room
3.21 m x 3.86 mProperty History
 61
61 47
47

