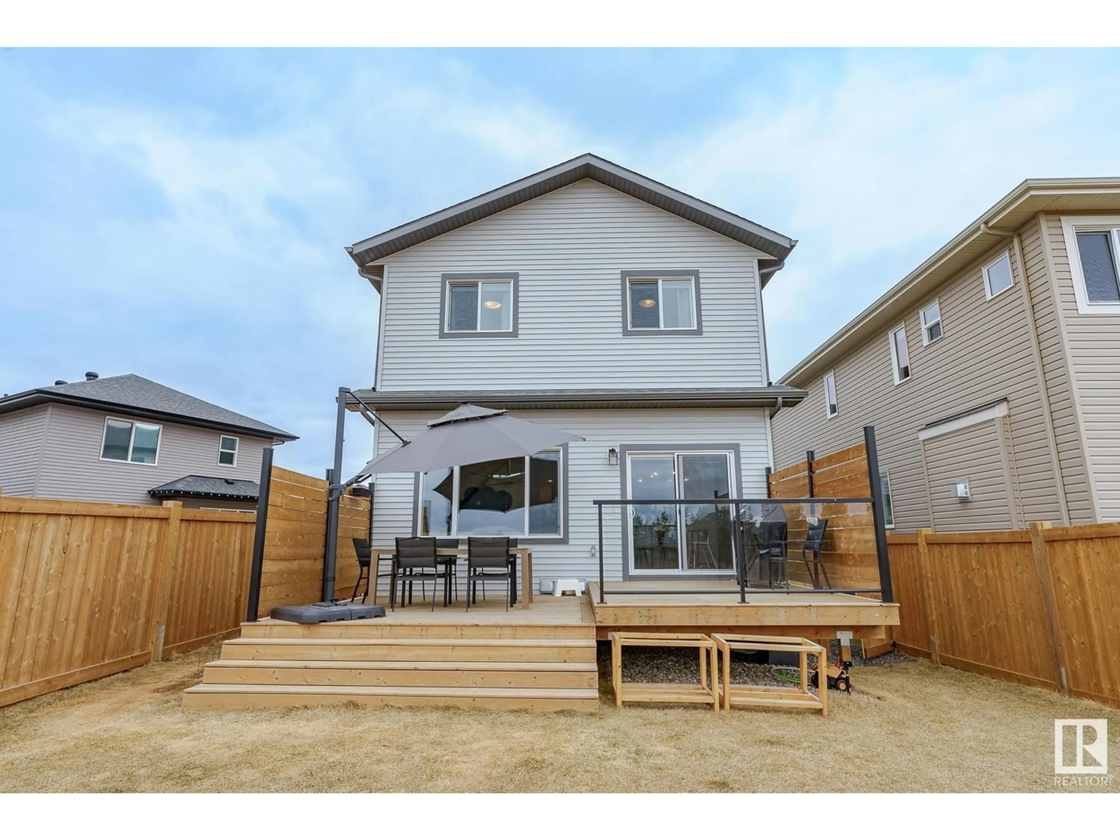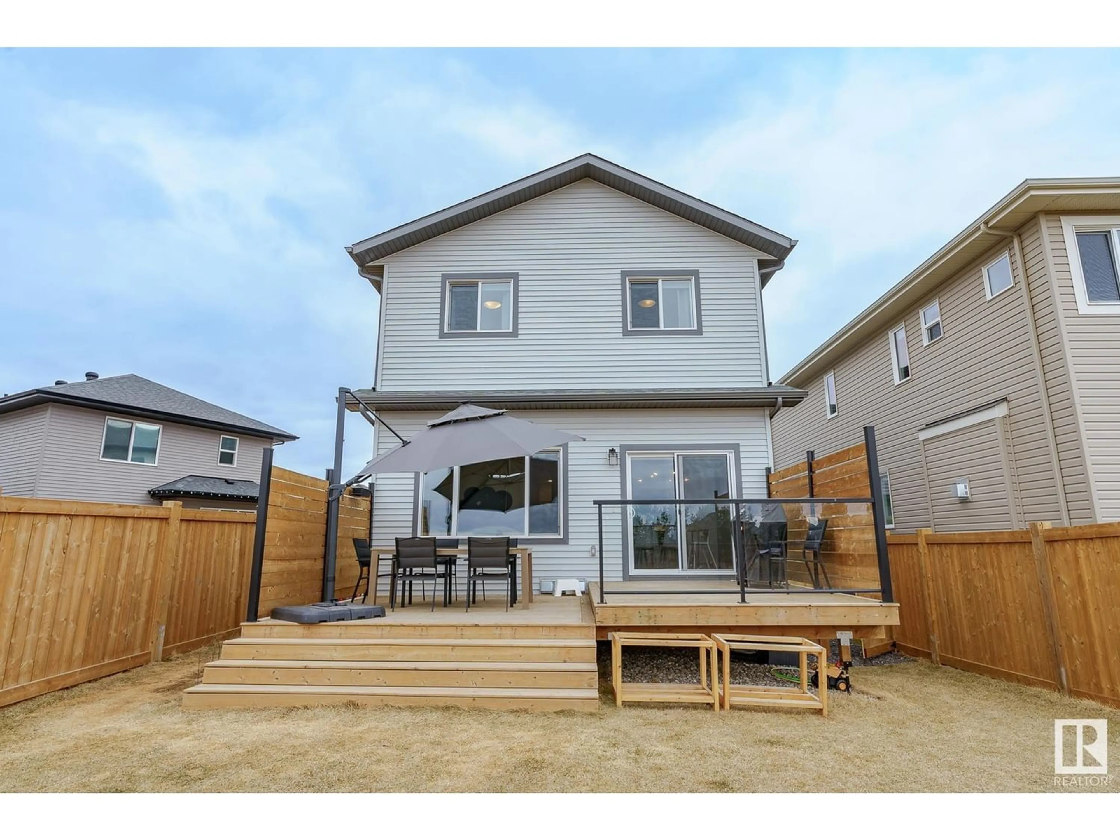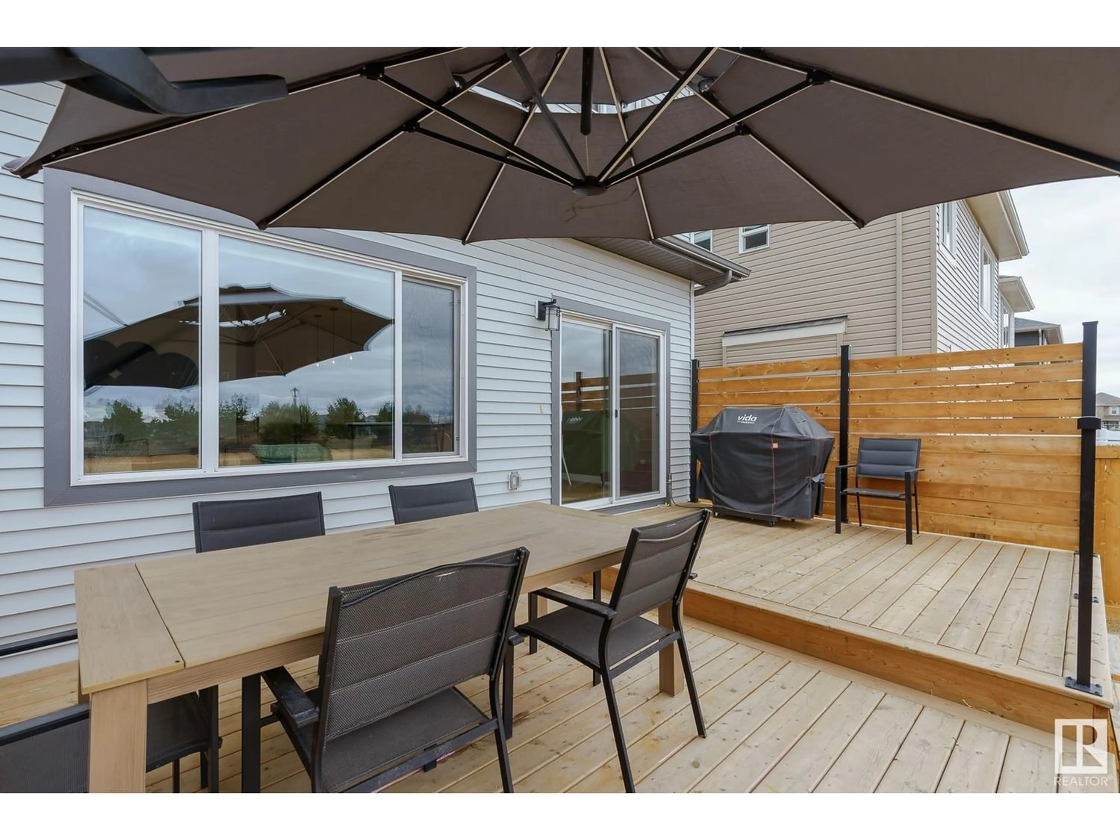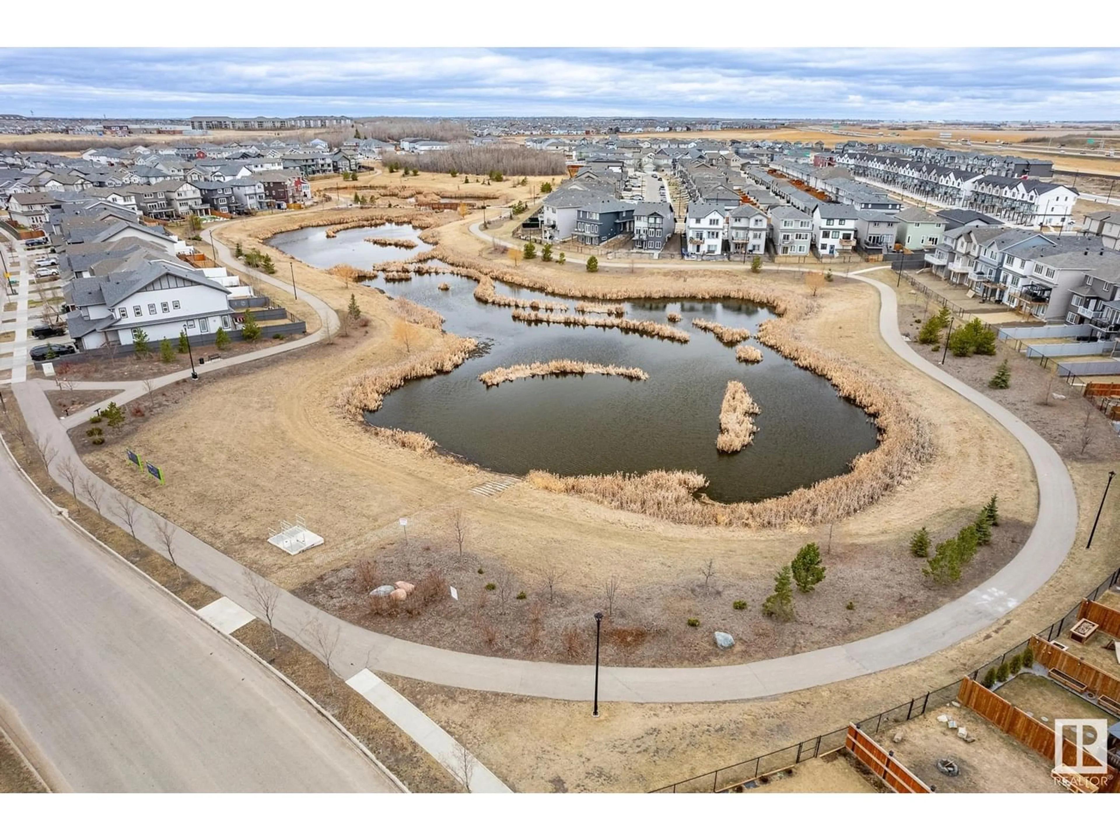17111 46 ST NW, Edmonton, Alberta T5Y4B1
Contact us about this property
Highlights
Estimated ValueThis is the price Wahi expects this property to sell for.
The calculation is powered by our Instant Home Value Estimate, which uses current market and property price trends to estimate your home’s value with a 90% accuracy rate.Not available
Price/Sqft$303/sqft
Est. Mortgage$2,662/mo
Tax Amount ()-
Days On Market250 days
Description
Welcome to this incredibly designed fully finished home backing a serene park. This fabulous home features 4 bedrooms, plus a main floor den, and 3.5 bathrooms. The dream kitchen features built-in appliances, double fridge, countertop stove, 40' cabinets with flat crown moldings, and 3/4' Quartz countertops throughout. The main level flows out to the beautifully landscaped yard with two tiered deck backing a park & trees. Upstairs is a spacious primary with vaulted ceilings, and upgraded 5-piece en-suite with a custom Schluter tiled shower and walk-in closet. The upper level features two additional bedrooms, a large second bath, bonus room, and laundry room. The fully finished basement has a great family room, 4th bedroom & another bathroom. The list of upgrades are endless; custom blinds, gas fireplace, air conditioning, upgraded black light fixtures & hardware throughout, 9' basement foundation, extra windows, BBQ gas line to deck, premium lot and much more. Just move in and enjoy. Exceptional value! (id:39198)
Property Details
Interior
Features
Main level Floor
Dining room
3.02 m x 3.29 mKitchen
5.11 m x 4.22 mDen
2.41 m x 2.72 mLiving room
3.37 m x 3.9 m



