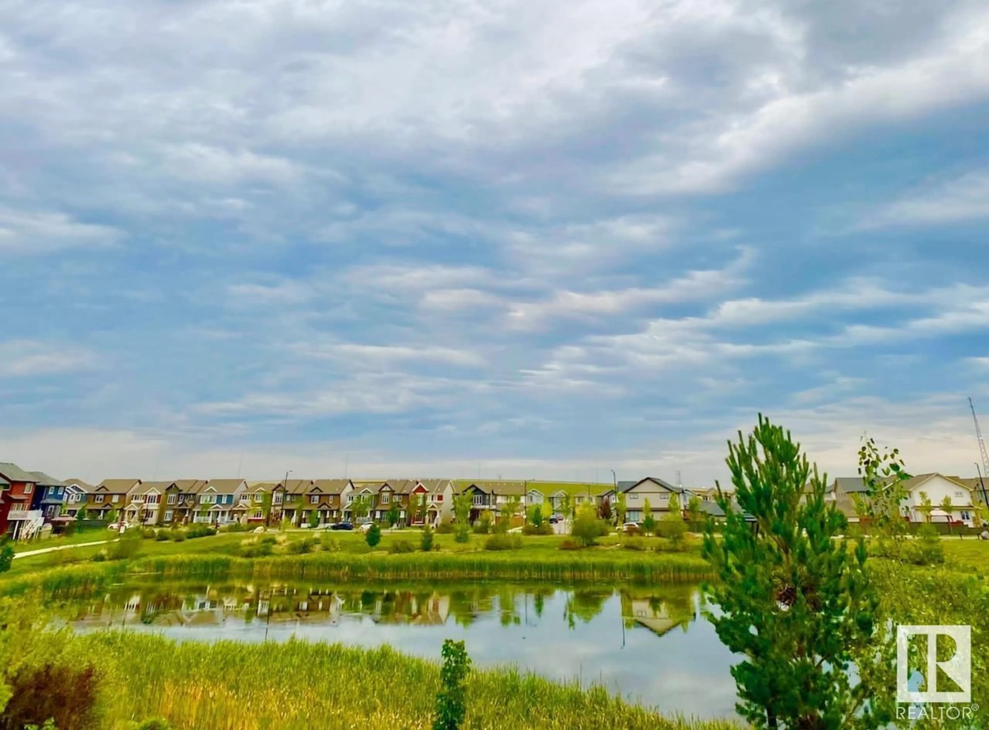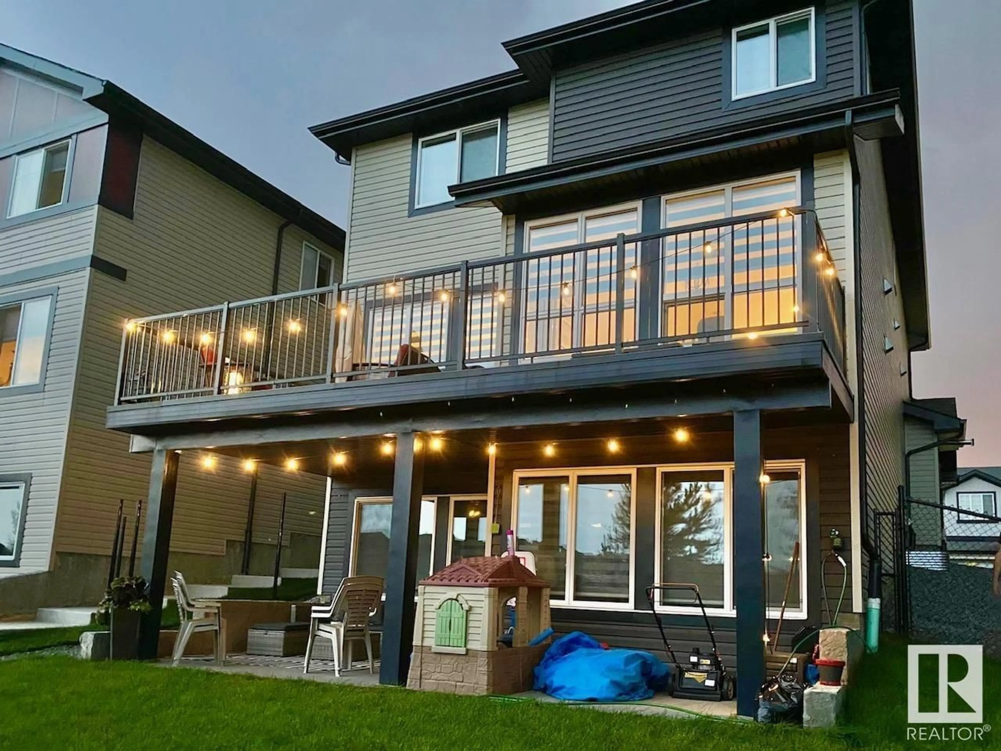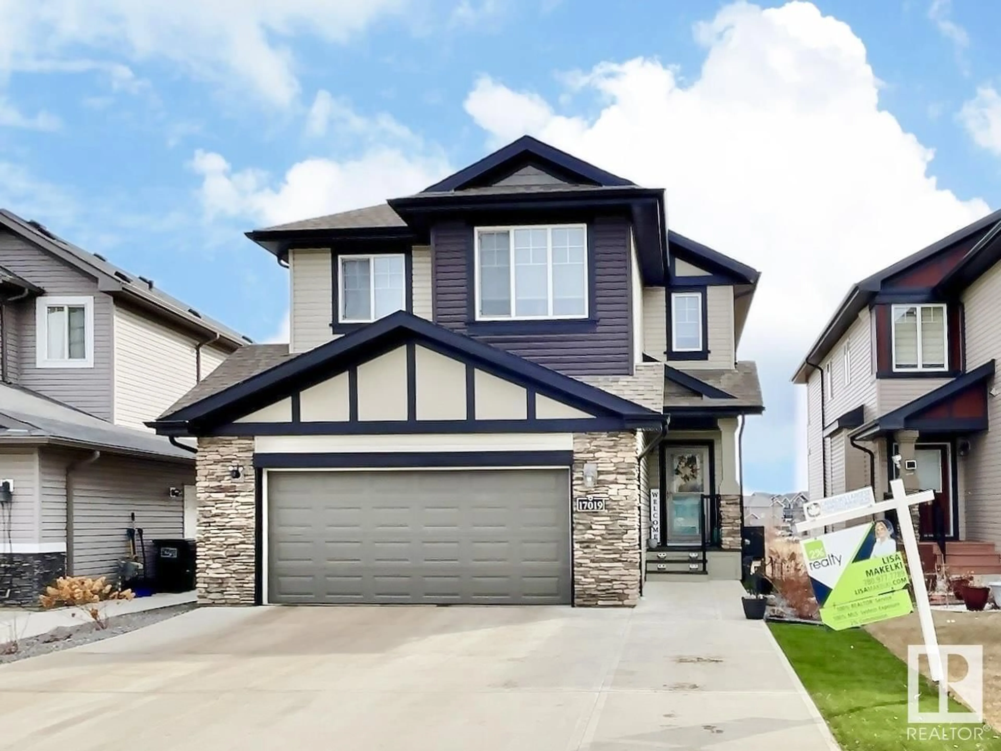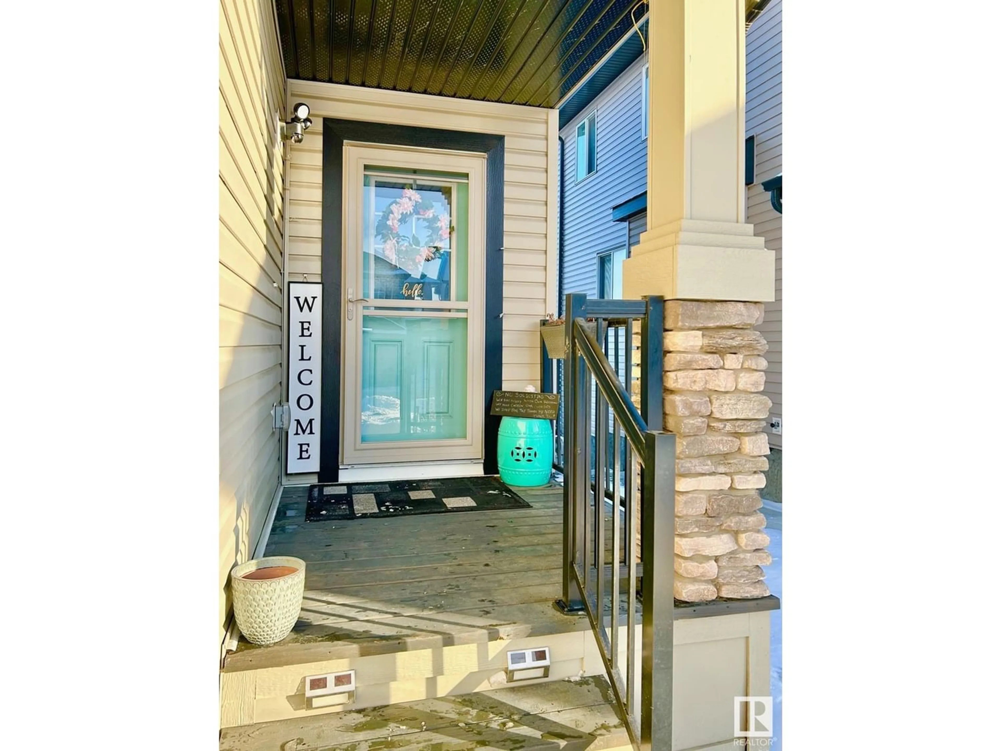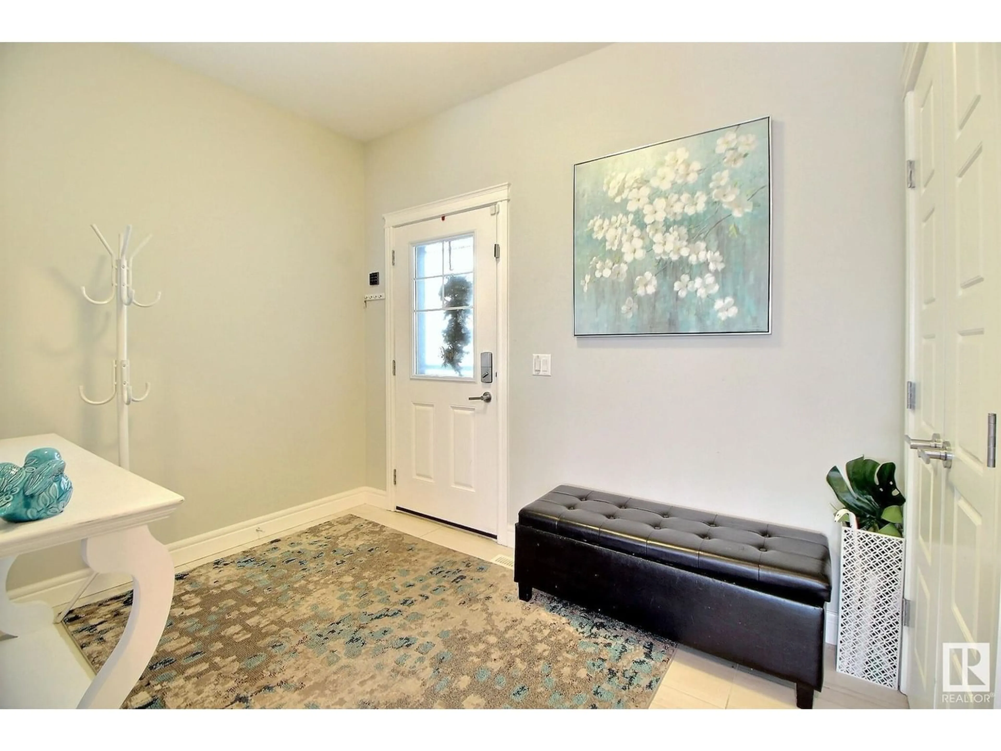17019 43 ST NW, Edmonton, Alberta T5Y0Z1
Contact us about this property
Highlights
Estimated ValueThis is the price Wahi expects this property to sell for.
The calculation is powered by our Instant Home Value Estimate, which uses current market and property price trends to estimate your home’s value with a 90% accuracy rate.Not available
Price/Sqft$311/sqft
Est. Mortgage$2,791/mo
Tax Amount ()-
Days On Market262 days
Description
PICTURE PERFECT in the family-friendly neighbourhood of Cy Becker! 2800+ ft2 of total living space, situated on a quiet street w/ stunning views of the pond, a walkout basement, and tons of upgrades throughout. The heart of this home is the open-concept main floor feat. a chefs Kitchen w/ modern two-toned cabinetry, a huge island, quartz countertops, ample storage in the walk-through pantry. Sunlight floods through the lg windows overlooking the shimmering pond and oversized deck. Upstairs, unwind in your spacious Master Suite oasis, inc a soaker tub, oversized shower, double sinks. Youll also find a cozy Family Room, 2 additional Bdrms, 4-pc Bath and convenient Laundry. The professionally finished Basement has a separate entrance, a huge Rec Room, wet bar/kitchenette, 4th Bedroom, 4-pc Bath and direct access to the covered patio and backyard. Tons of extras inc A/C, heated garage, maintenance free front yard, widened driveway, shed. Excellent location, close to all amenities. YOUR DREAM HOME AWAITS! (id:39198)
Property Details
Interior
Features
Lower level Floor
Bedroom 4
Recreation room

