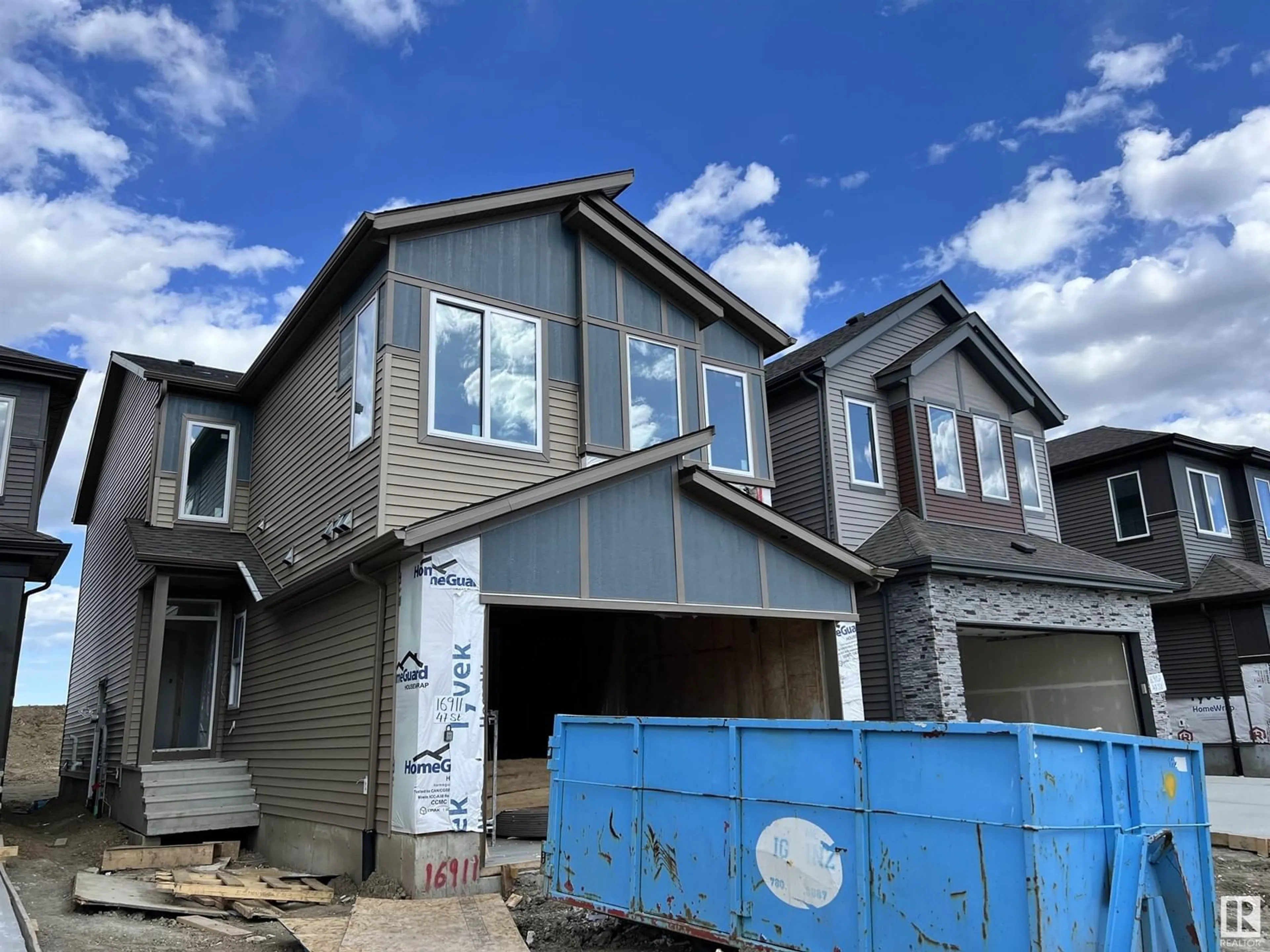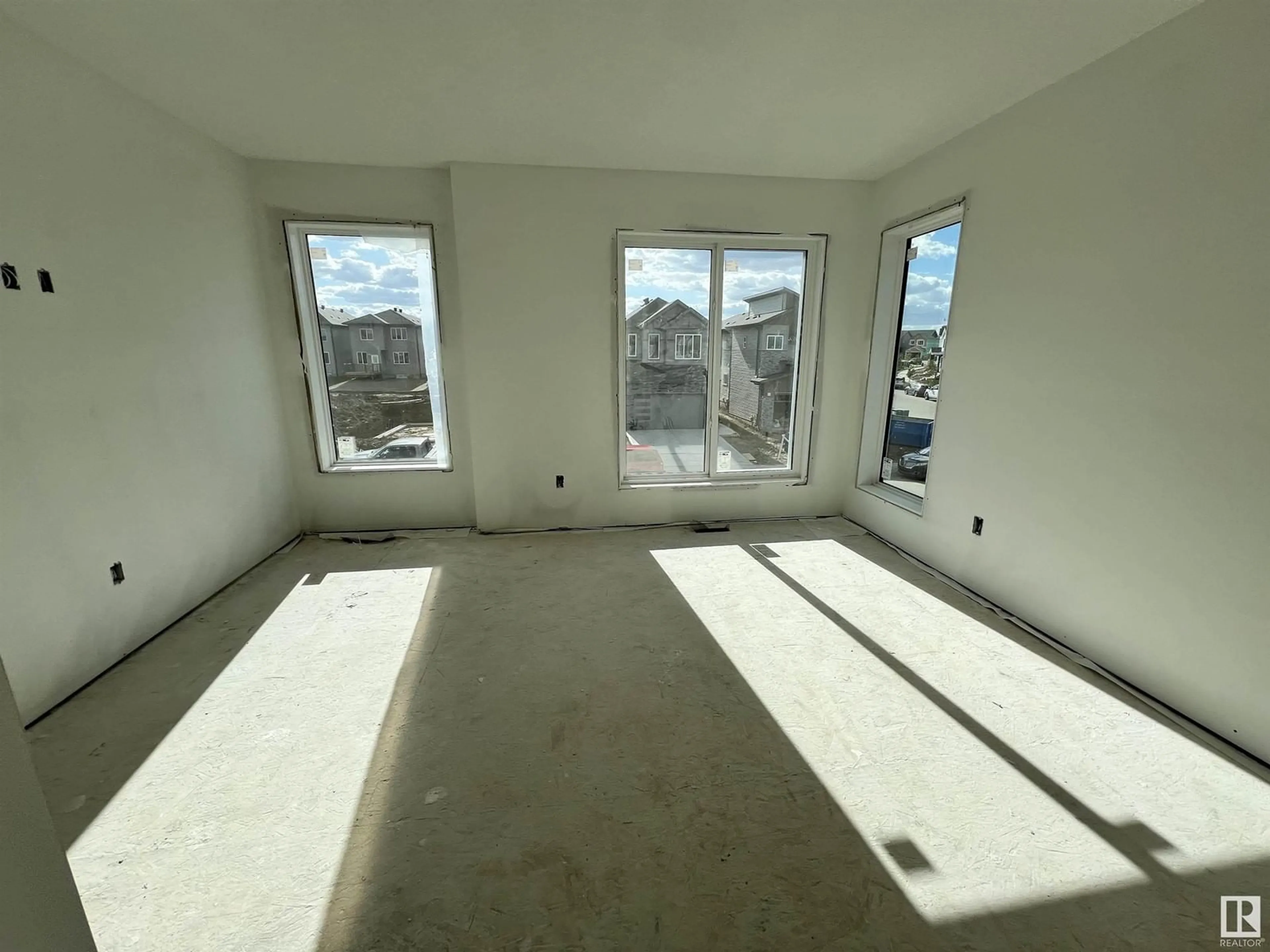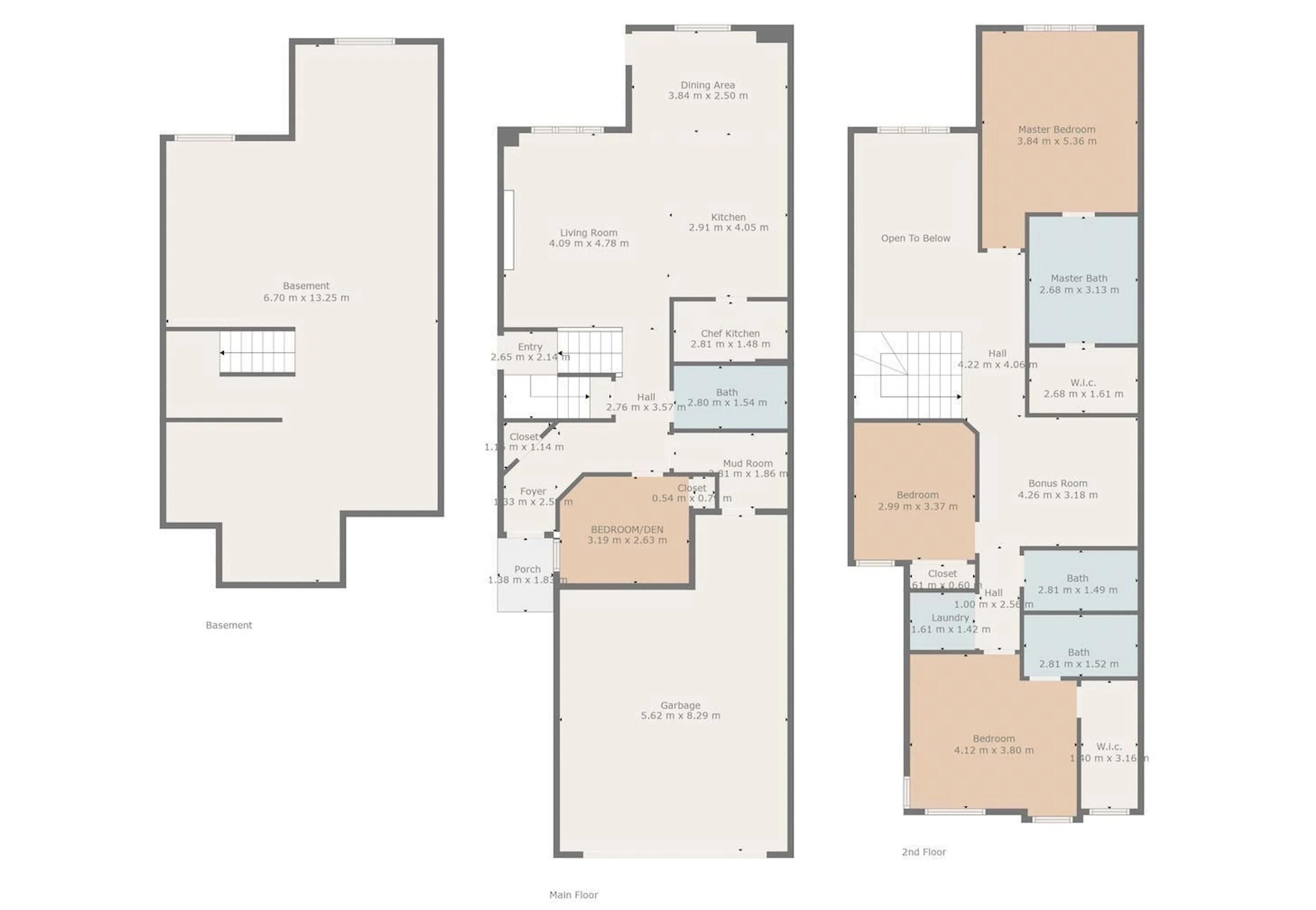16911 47 ST NW, Edmonton, Alberta T5Y4J5
Contact us about this property
Highlights
Estimated ValueThis is the price Wahi expects this property to sell for.
The calculation is powered by our Instant Home Value Estimate, which uses current market and property price trends to estimate your home’s value with a 90% accuracy rate.Not available
Price/Sqft$293/sqft
Days On Market45 days
Est. Mortgage$2,684/mth
Tax Amount ()-
Description
This home exudes a warm & inviting atmosphere showcasing over 2100 sqft. Elegant finishes such as QUARTZ countertops, vinyl laminate flooring, & 9-ft ceilings add a touch of luxury to every corner. The kitchen is a chef's dream w/a SPICE KITCHEN,endless cabinetry & plenty of prep space. A spacious island overlooks the dining rm & living area, w/ grand open to above ceilings creating a perfect setting to entertain. A versatile main floor den can easily serve as a bedroom or home office along w/ a 4-pc bath on this level. Upstairs boasts the incredible primary suite complete w/a WIC & luxurious 5-pc spa-like ensuite; plus 2 additional good sized bedrooms, 1 of which is a mini primary suite w/ it's own 4 pc ensuite. A spacious bonus rm & laundry rm complete this level.An unfinished basement w/a separate side entrance provides opportunity for your personal touches to build a legal suite. Nestled in a prime location, close to all amenities, schools & roadways! *Pictures of similar model, COLOURS MAY DIFFER* (id:39198)
Property Details
Interior
Features
Main level Floor
Living room
4.09 m x measurements not availableDining room
3.84 m x measurements not availableKitchen
2.91 m x measurements not availableBedroom 4
3.19 m x measurements not availableProperty History
 42
42


