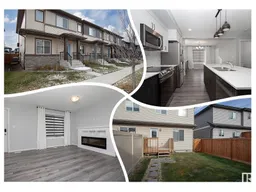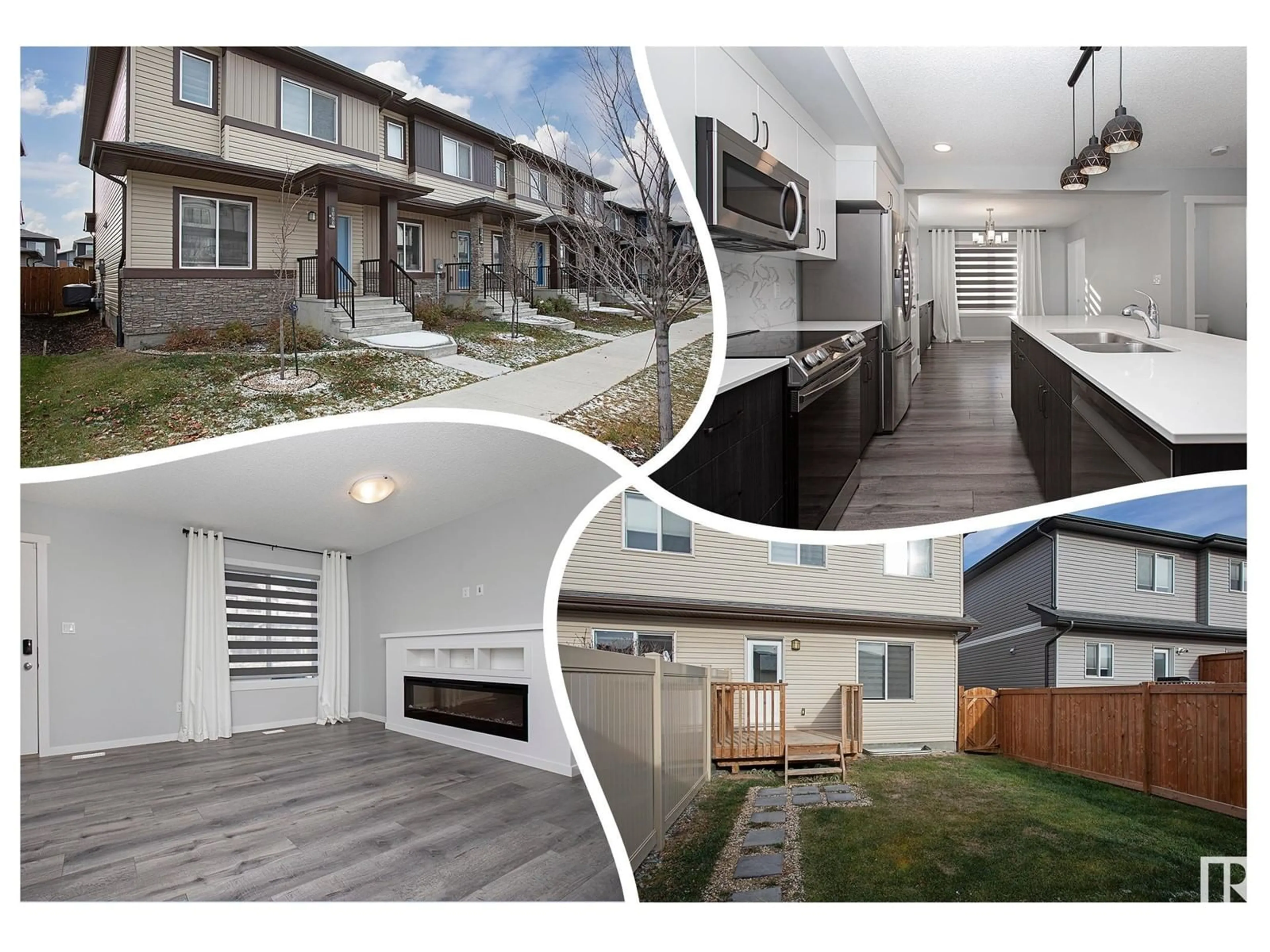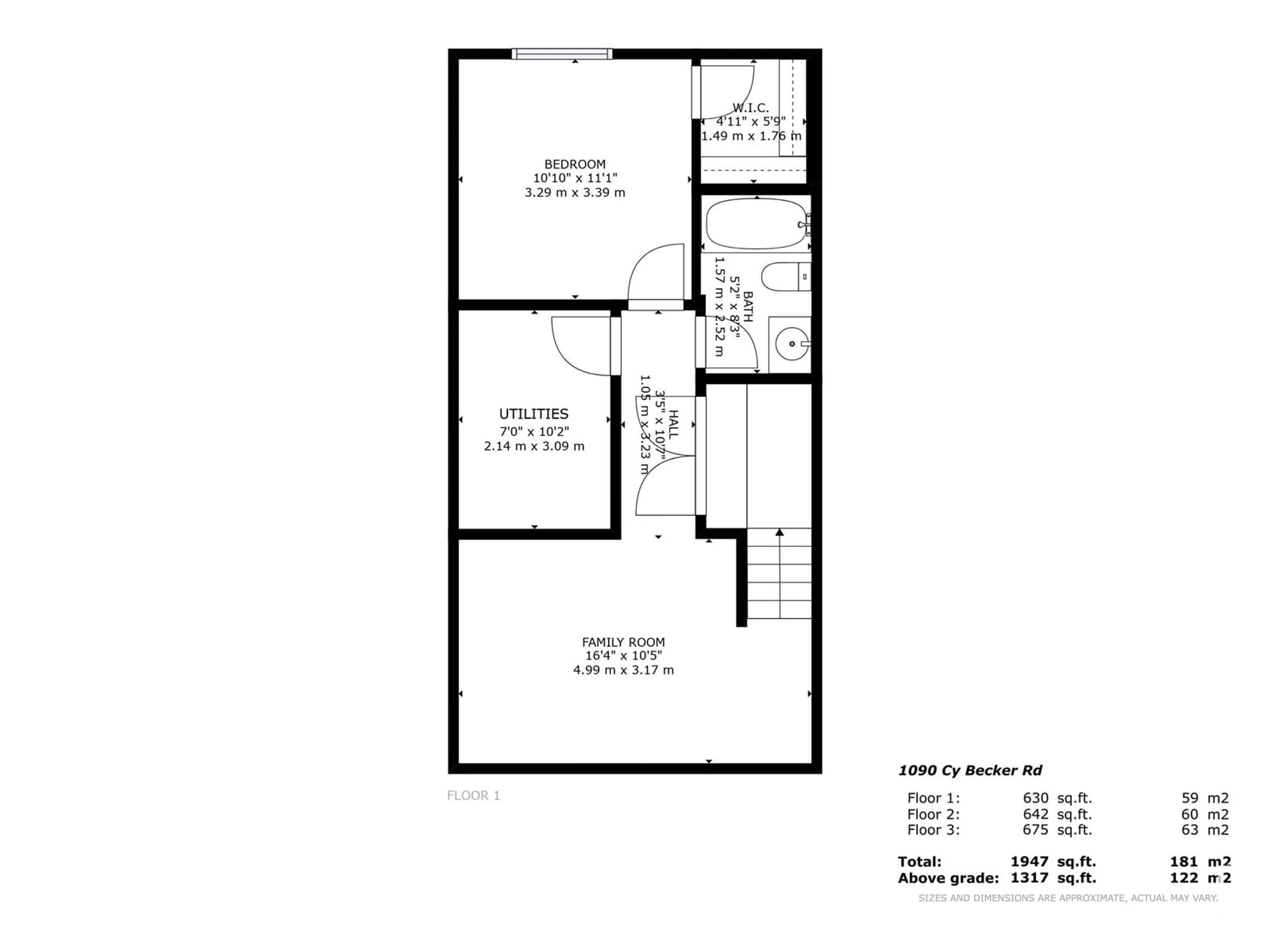1090 CY BECKER RD NW, Edmonton, Alberta T5Y3Z9
Contact us about this property
Highlights
Estimated ValueThis is the price Wahi expects this property to sell for.
The calculation is powered by our Instant Home Value Estimate, which uses current market and property price trends to estimate your home’s value with a 90% accuracy rate.Not available
Price/Sqft$324/sqft
Est. Mortgage$1,847/mo
Tax Amount ()-
Days On Market14 days
Description
NO CONDO FEES! CY BECKER Townhome! Spacious & loaded w/ UPGRADES you'll love this FAMILY FRIENDLY property. Inside is warm & INVITING w/ a large living room to entertain guests. WIDE PLANK luxury vinyl floors & BRIGHT walls set the stage. Eat in the CLEAN, 2 tone, contrasting island kitchen w/ soft close doors, back splash tile, QUARTZ counters & stainless appliances. Enjoy the EXTENDED coffee bar & mini fridge exclusive to this unit. Eat in the ample dining room, it looks onto the FYLLY FENCED rear yard, a perfect place for outdoor enjoyment; a 2 piece guest bath completes the main floor. Upper floor has a LAUNDRY AREA, 3 BEDROOMS, 4 piece bath, a master w/ a walk-in & 5 piece ensuite featuring a DOUBLE VANITY. Both baths have QUARTZ. Basement is FULLY FINISHED w/ a FAMILY room for movie night. Down the hall is a STORAGE closet, full 4 piece bath w/ QUARTZ & a large bedroom w/ walk-in closet for family or guests. Keep COOL with chilly A/C! Keep your cars cozy in the DOUBLE GARAGE! You will LOVE it! (id:39198)
Property Details
Interior
Features
Basement Floor
Family room
4.99 m x 3.17 mBedroom 4
3.29 m x 3.39 mStorage
2.14 m x 3.09 mExterior
Parking
Garage spaces 4
Garage type Detached Garage
Other parking spaces 0
Total parking spaces 4
Property History
 75
75

