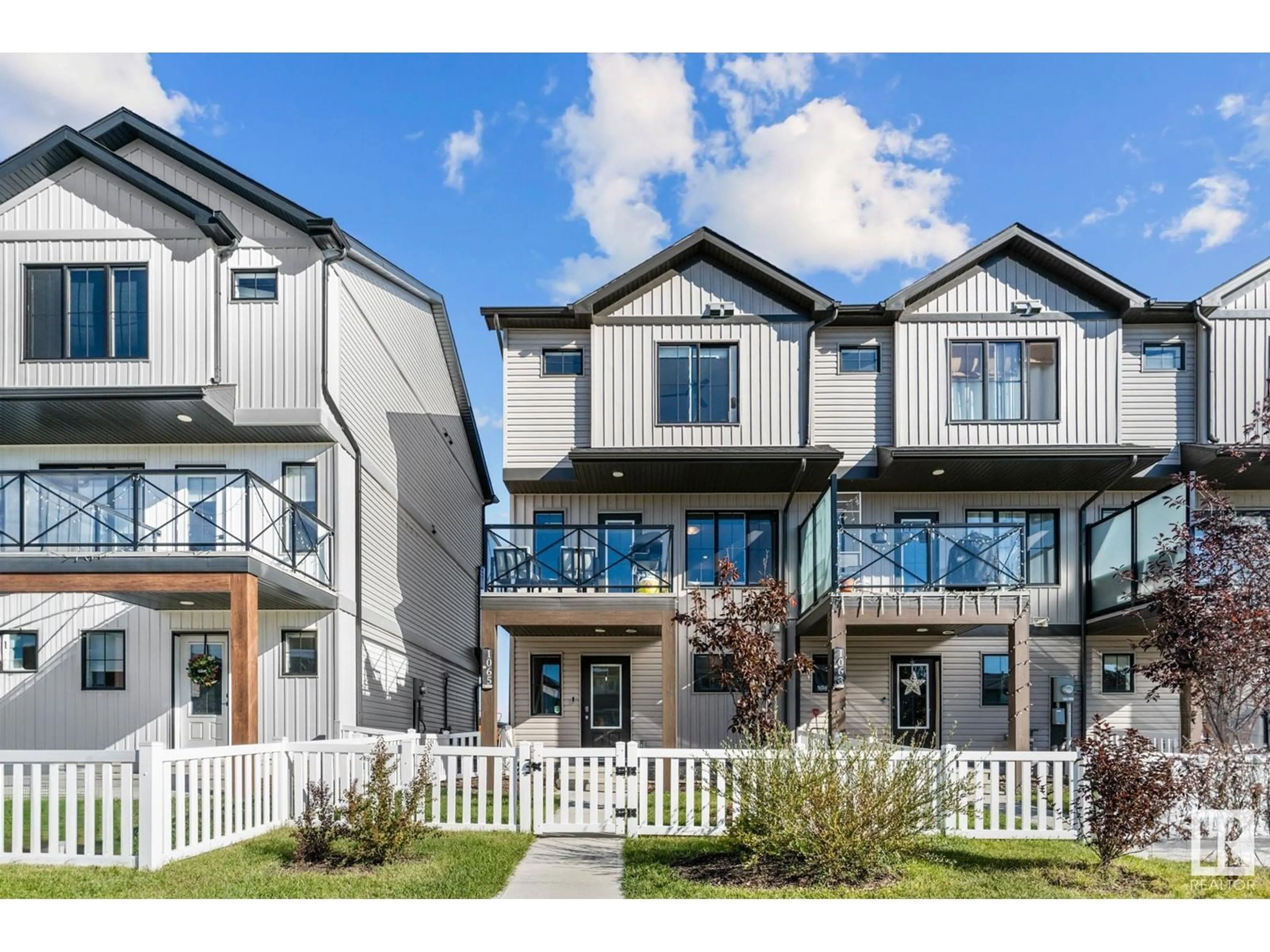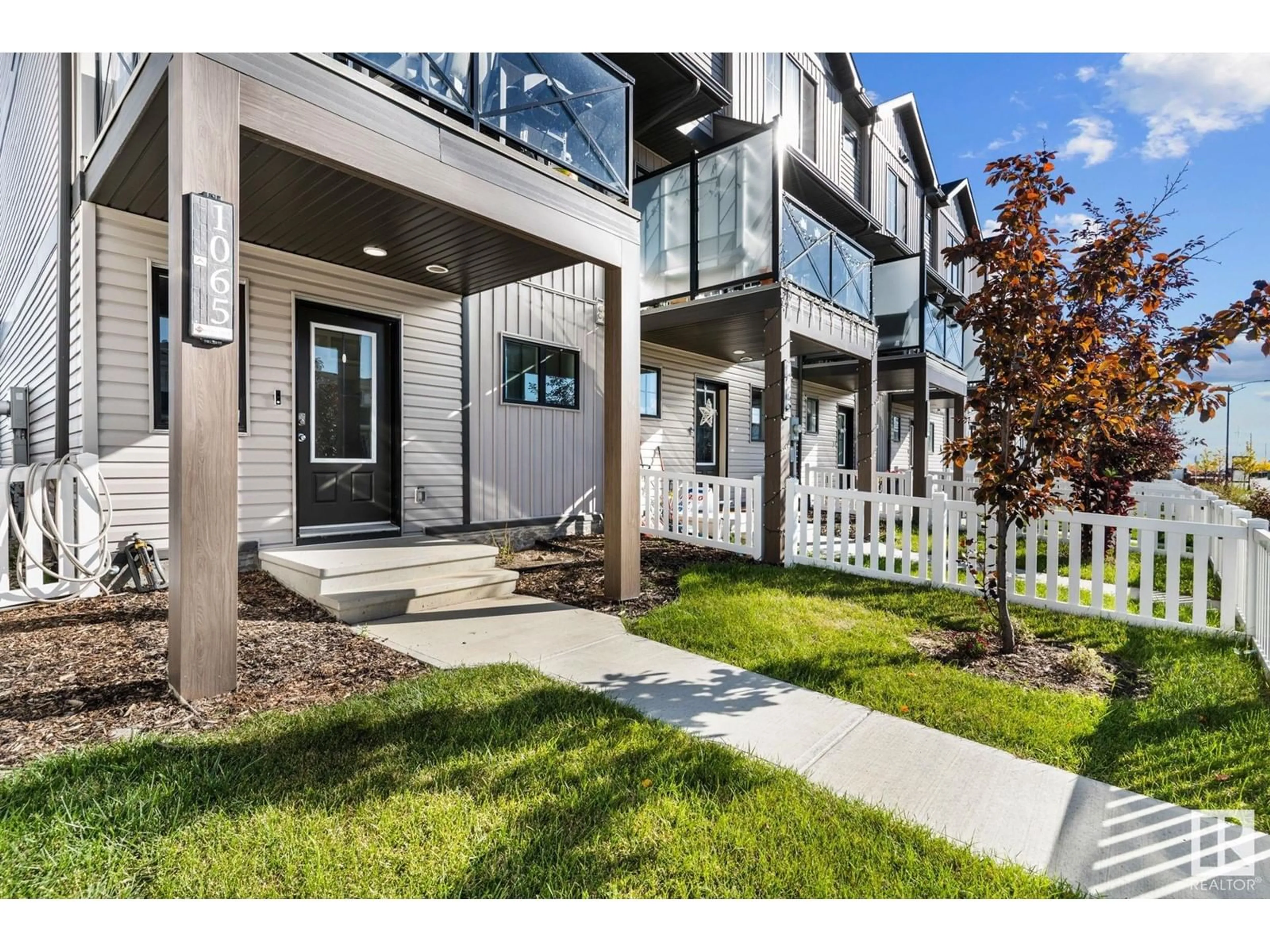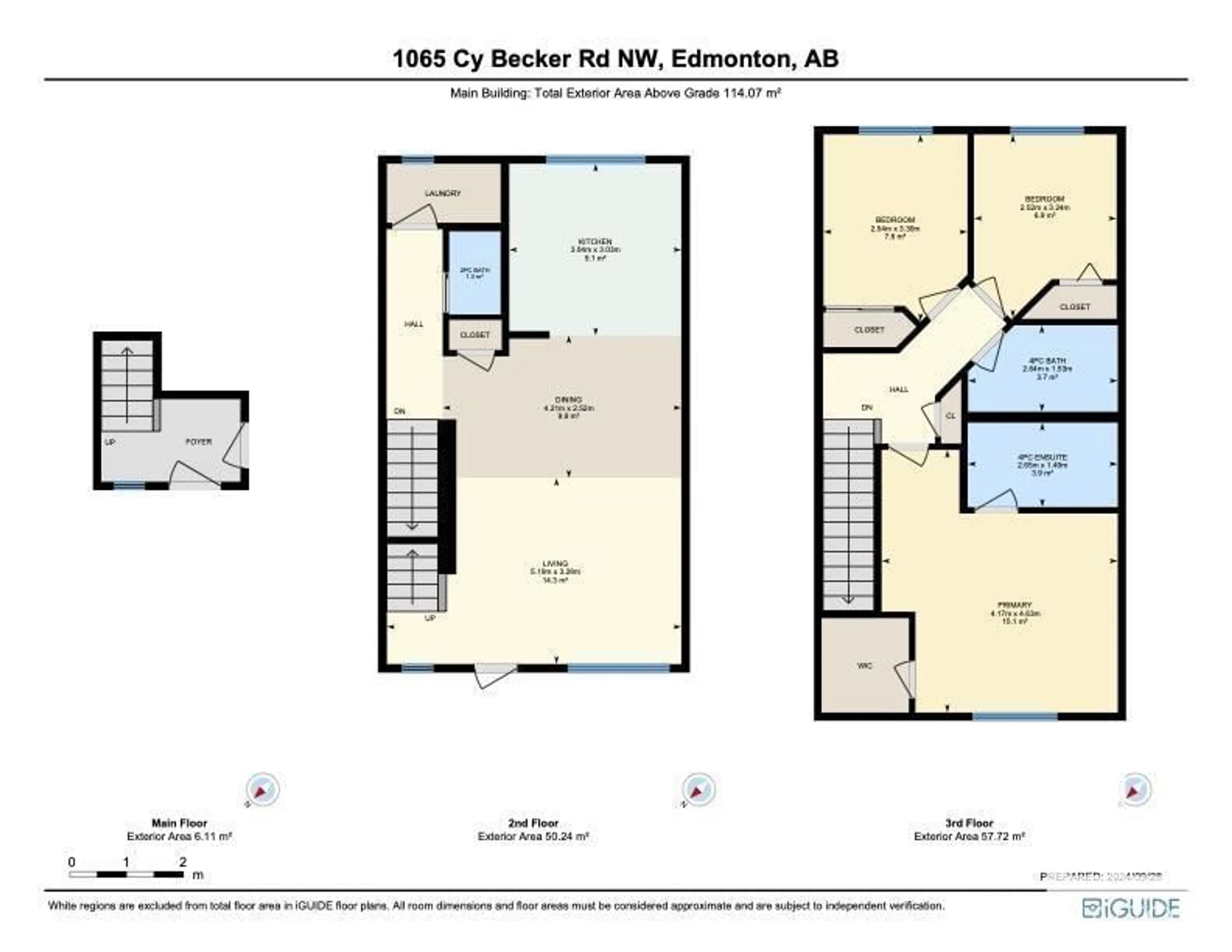1065 CY BECKER RD NW, Edmonton, Alberta T5Y4B7
Contact us about this property
Highlights
Estimated ValueThis is the price Wahi expects this property to sell for.
The calculation is powered by our Instant Home Value Estimate, which uses current market and property price trends to estimate your home’s value with a 90% accuracy rate.Not available
Price/Sqft$296/sqft
Est. Mortgage$1,561/mth
Tax Amount ()-
Days On Market3 days
Description
NO CONDO FEE!! Welcome to this stunning 2-story attached single-family home in Cy Becker, one of North Edmontons most desirable communities. This home features 3 bedrooms, 2.5 bathrooms, and stylish upgrades throughout. The open-concept main floor boasts elegant luxury vinyl plank flooring and custom floating shelves, with large windows flooding the space with natural light. The kitchen is a chefs dream with stainless steel appliances, ample counter space, and a functional layout for both casual meals and entertaining. Upstairs, the primary bedroom includes a walk-in closet and private ensuite. Two additional bedrooms are ideal for family or guests. Located minutes from the Anthony Henday, this home provides access to major routes, shopping, restaurants, and all the amenities you need. With nearby parks, walking trails, and playgrounds, Cy Becker is ideal for growing families. Don't miss the opportunity to make this beautiful property your new home in one of North Edmontons most desirable communities! (id:39198)
Property Details
Interior
Features
Main level Floor
Living room
5.19 m x 3.2 mDining room
4.21 m x 2.5 mKitchen
3.04 m x 3 mProperty History
 32
32


