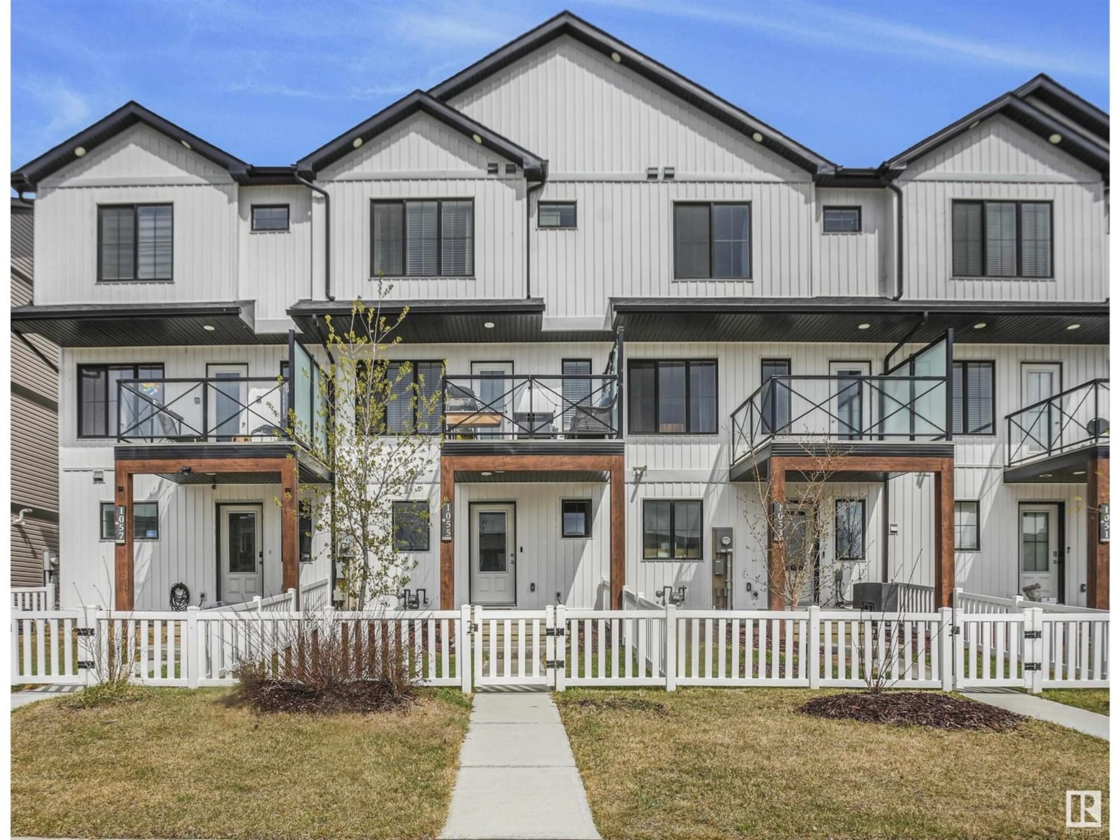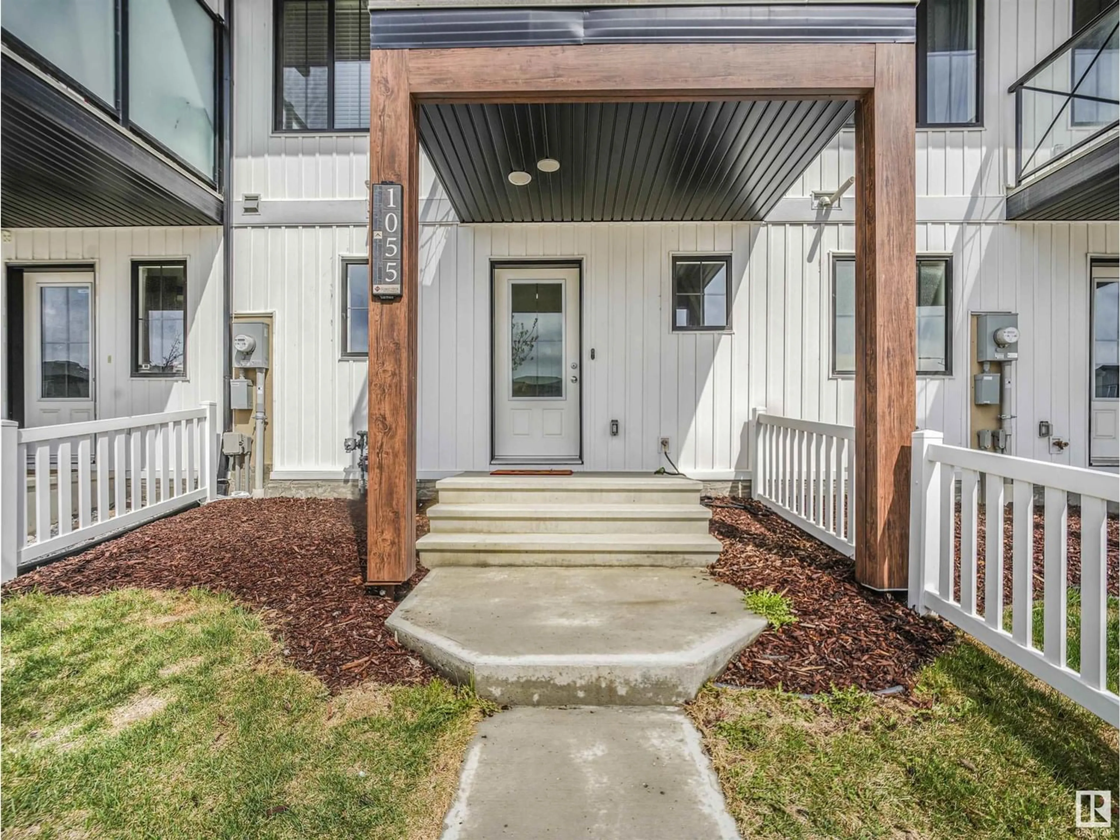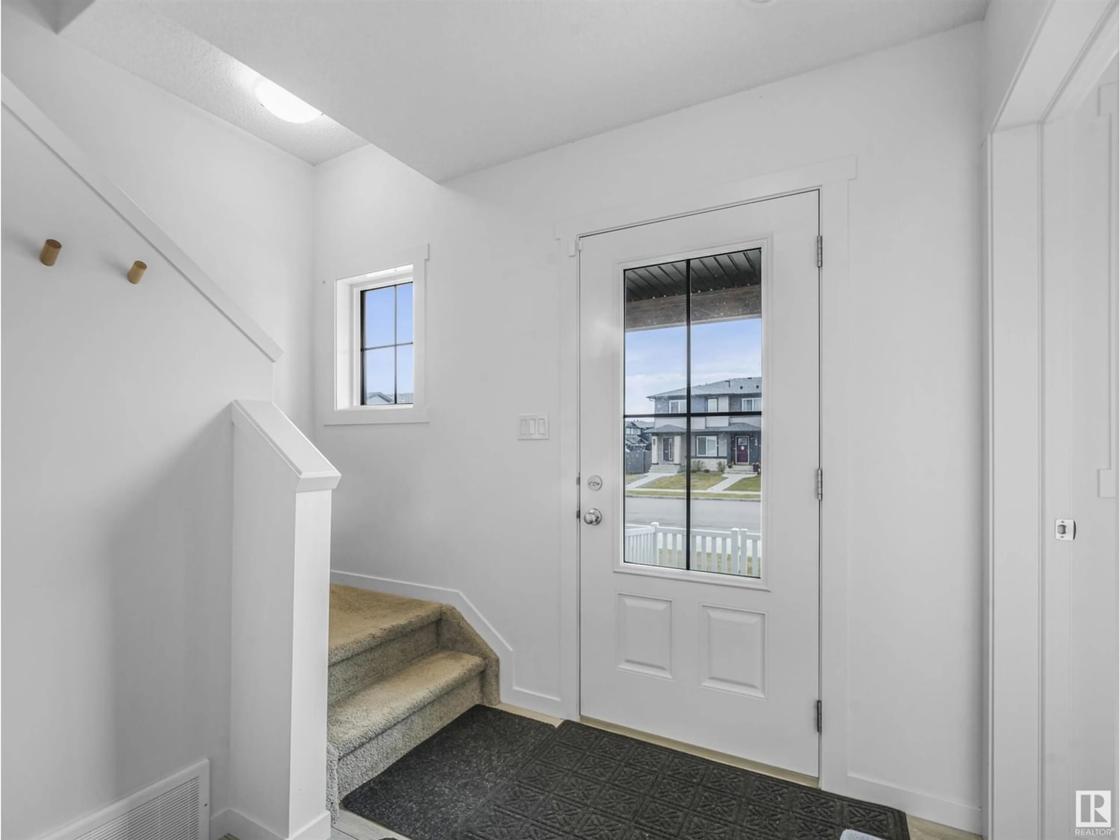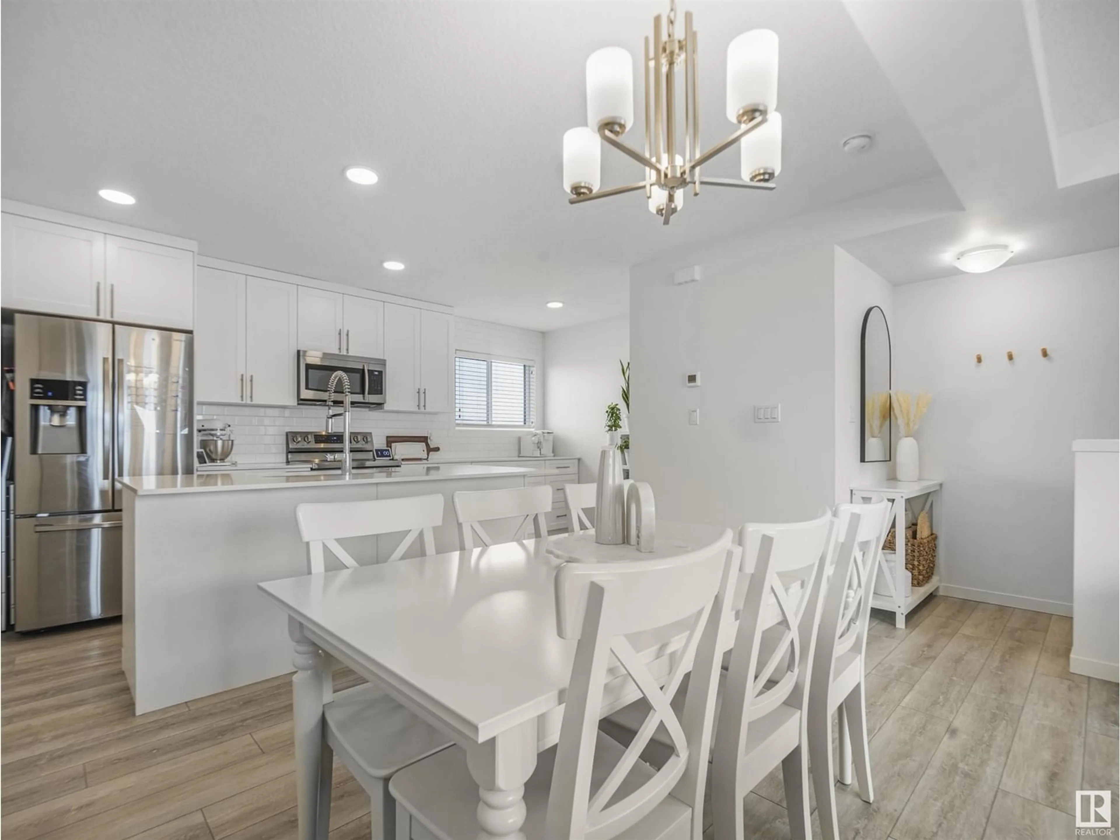1055 CY BECKER RD NW, Edmonton, Alberta T5Y4B7
Contact us about this property
Highlights
Estimated ValueThis is the price Wahi expects this property to sell for.
The calculation is powered by our Instant Home Value Estimate, which uses current market and property price trends to estimate your home’s value with a 90% accuracy rate.Not available
Price/Sqft$257/sqft
Est. Mortgage$1,524/mo
Tax Amount ()-
Days On Market234 days
Description
NO CONDO FEE! This Better than NEW 3 bedroom Townhome in Desirable Cy Becker just hit the market! Loaded with Upgrades, Bright & Inviting with open main floor layout featuring Luxury Vinyl Plank flooring, beautiful white on white kitchen w/ central island w/ undermount sink, upgraded faucet & eating bar, extended upper cabinets & backsplash, quartz counter-tops, stainless appliances incl. fridge w/ water & ice. The two pc powder room is thoughtfully tucked away. The rest of this level is perfect for entertaining with a large central dining space and inviting living room filled with natural light. Enjoy your evenings with views to the South on your private patio! Upstairs you will find two large bedrooms & 4pc main bathroom plus Your Primary Suite that can easily accommodate a King Sized bed and comes with a walk-in closet & private 4pc Ensuite! The Ground level with welcoming foyer, Laundry room and access to your DOUBLE ATTACHED complete the home! Surrounded by Schools, Shopping & Parks. Its Perfect!! (id:39198)
Property Details
Interior
Features
Upper Level Floor
Bedroom 2
10'5" x 8'6"Bedroom 3
9'9" x 8'5"Primary Bedroom
11'5" x 13'10Exterior
Parking
Garage spaces 2
Garage type Attached Garage
Other parking spaces 0
Total parking spaces 2




