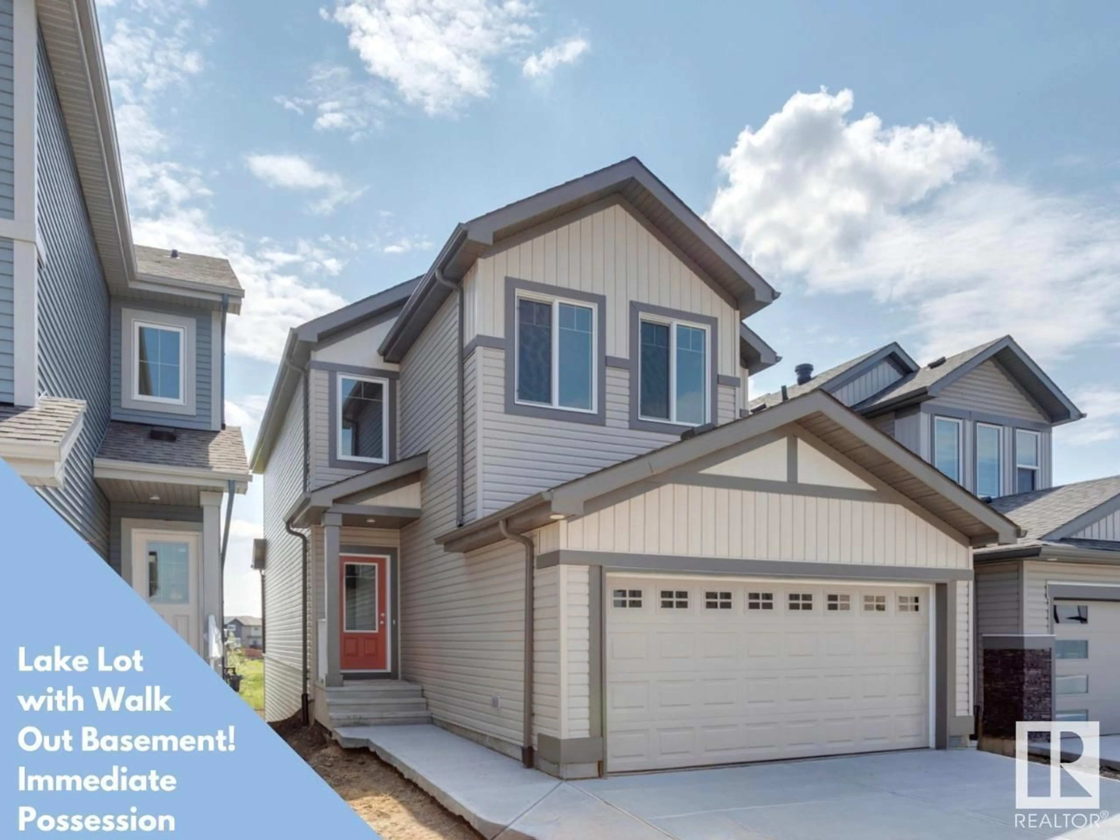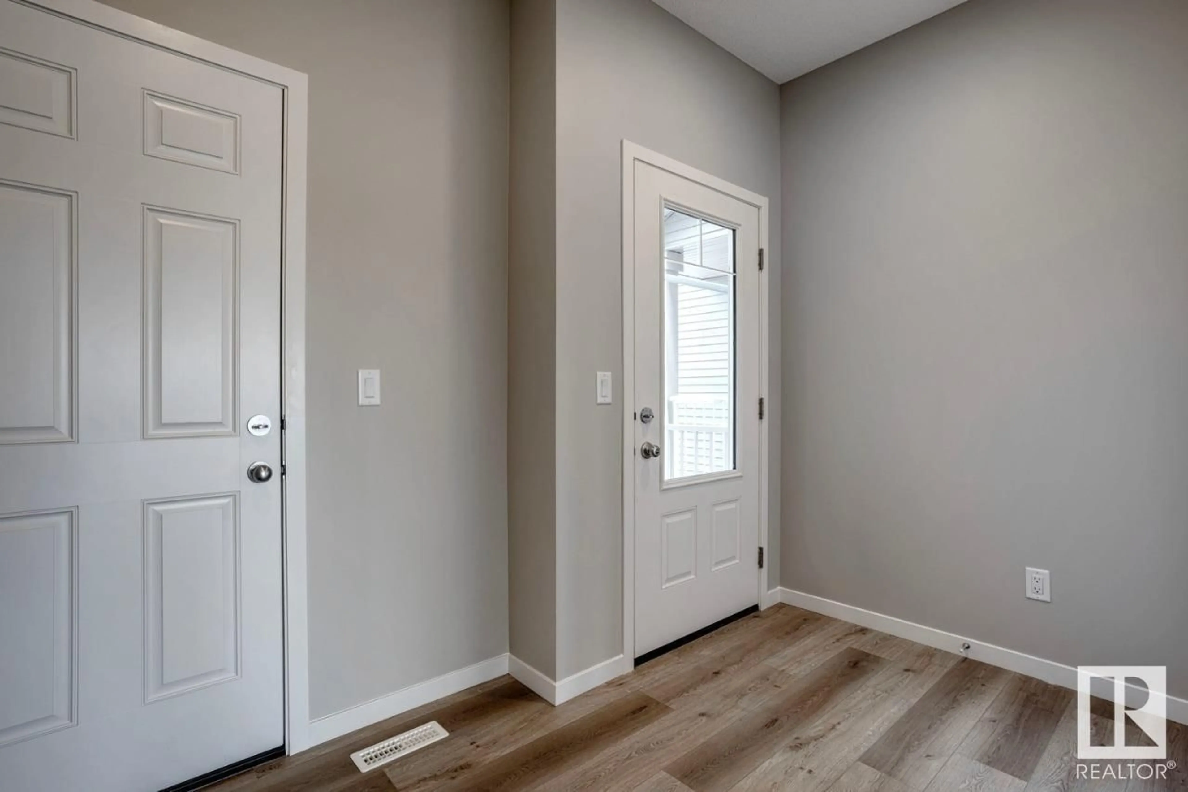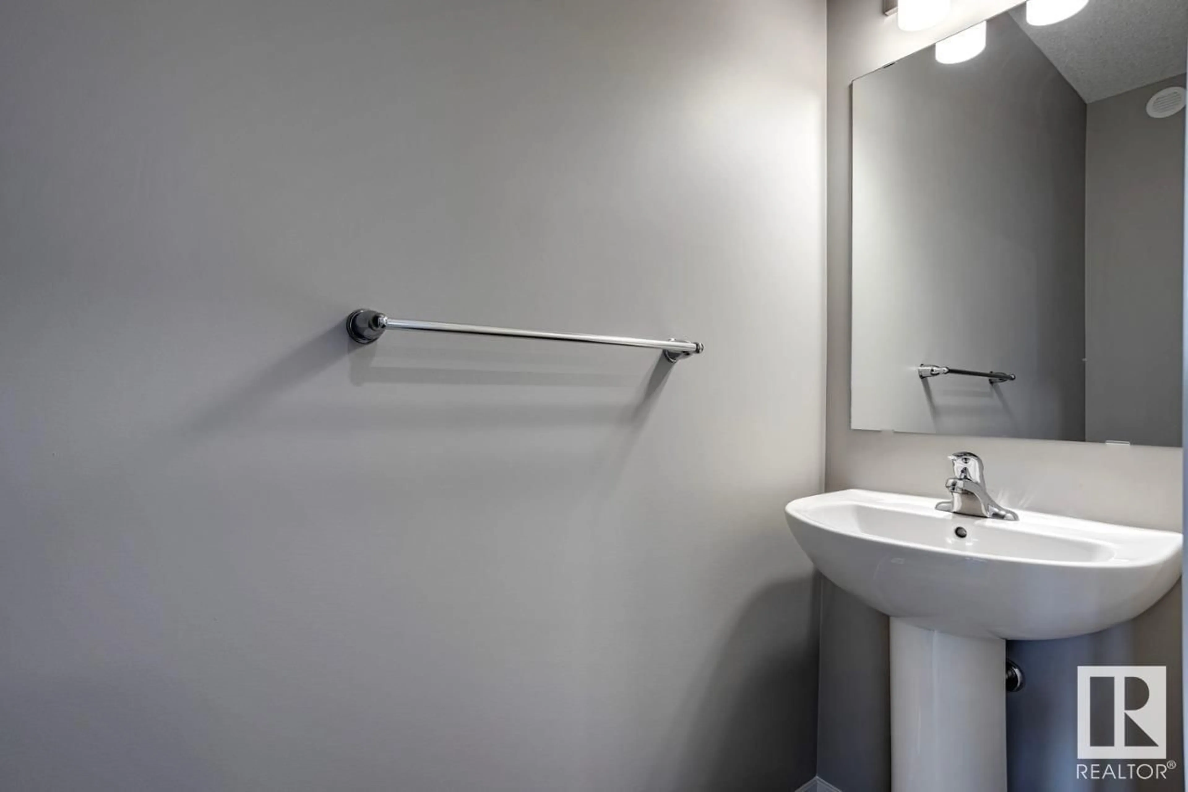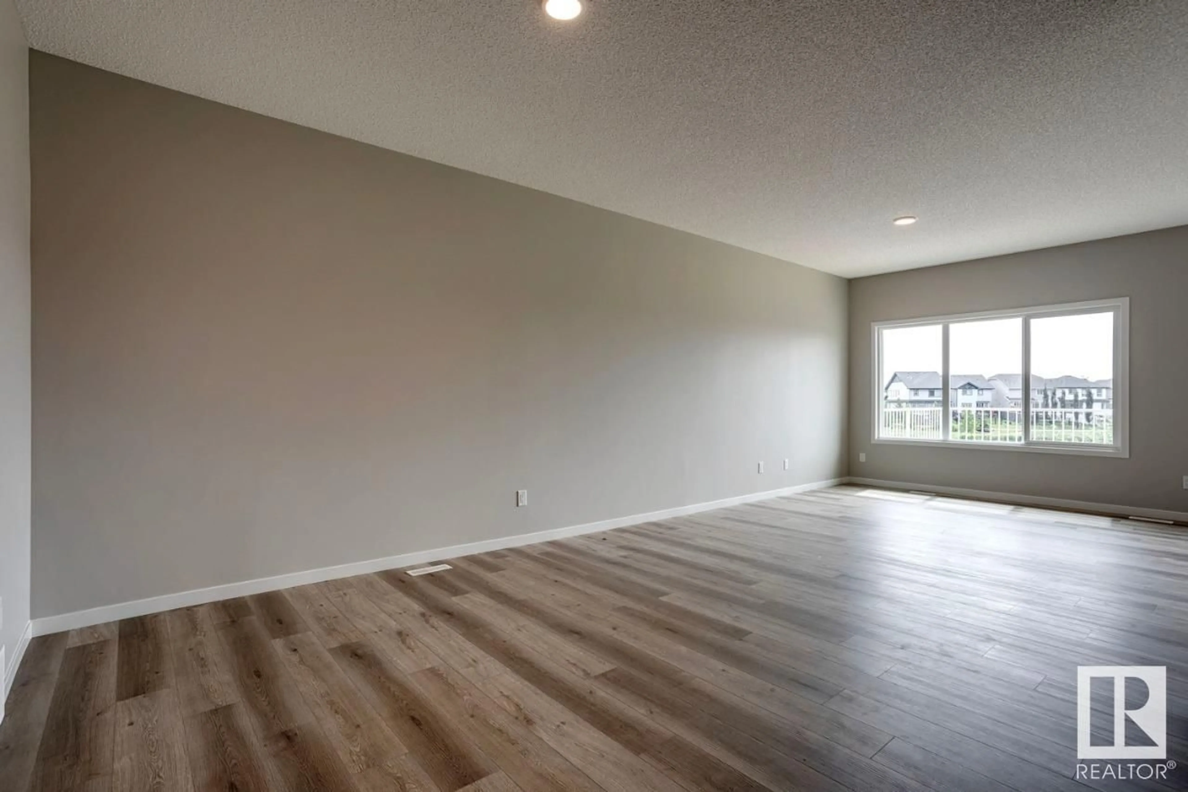1040 CY BECKER RD NW, Edmonton, Alberta T5Y0Z4
Contact us about this property
Highlights
Estimated ValueThis is the price Wahi expects this property to sell for.
The calculation is powered by our Instant Home Value Estimate, which uses current market and property price trends to estimate your home’s value with a 90% accuracy rate.Not available
Price/Sqft$288/sqft
Est. Mortgage$2,490/mo
Tax Amount ()-
Days On Market1 year
Description
The Apex model from Sterling Homes has everything you want and need in a home. Most notably starring a walk-out lot backing onto a pond and a double attached garage w/ separate side entrance. But first walk into your open-concept living space w/ 9' ceilings and luxury vinyl plank flooring throughout the main floor, inviting foyer, nook, great room, and bath. The functional U-shaped kitchen has quartz counter-tops, island, tiled backsplash, chimney style hood fan, Silgranit sink, cabinets w/ soft close door & drawers, 42 uppers w/ crown moulding, spacious corner pantry, and large windows and door to the back yard. A bright master suite offers a 5-piece ensuite w/double sinks, tub and walk-in shower. Upstairs, you have the master w/walk-in closet + ensuite, bonus room, main 3-piece bath, and two bedrooms with plenty of closet space. A beautiful appliance package, rough-in plumbing in the basement and upgraded railing package are also included. (id:39198)
Property Details
Interior
Features
Main level Floor
Kitchen
3.2 m x 5.18 mBreakfast
3.81 m x 3.55 mGreat room
3.81 m x 4.39 mExterior
Parking
Garage spaces 4
Garage type Attached Garage
Other parking spaces 0
Total parking spaces 4
Property History
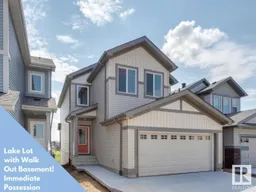 32
32
