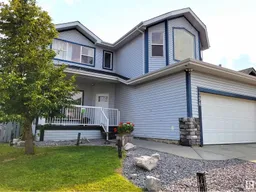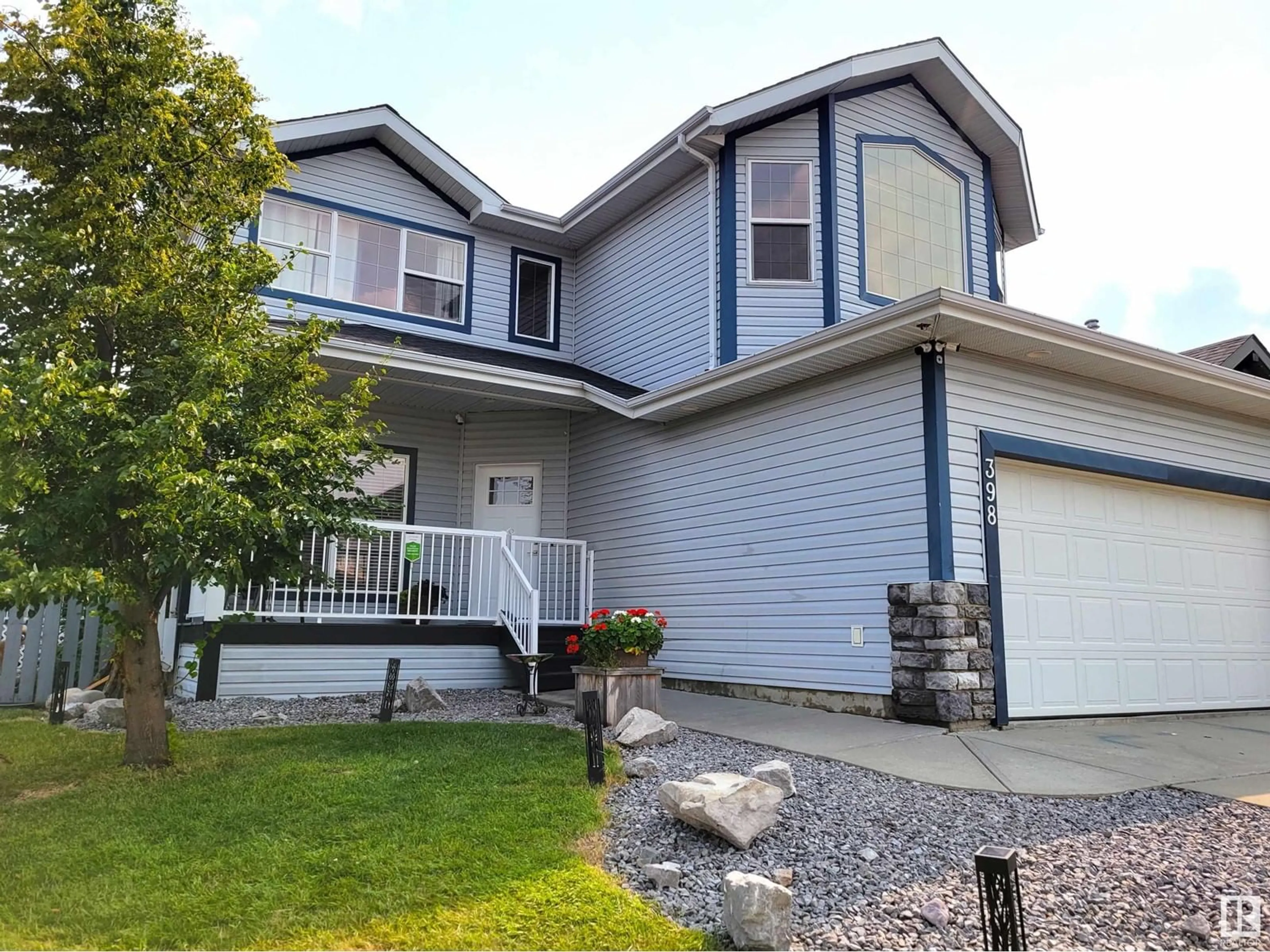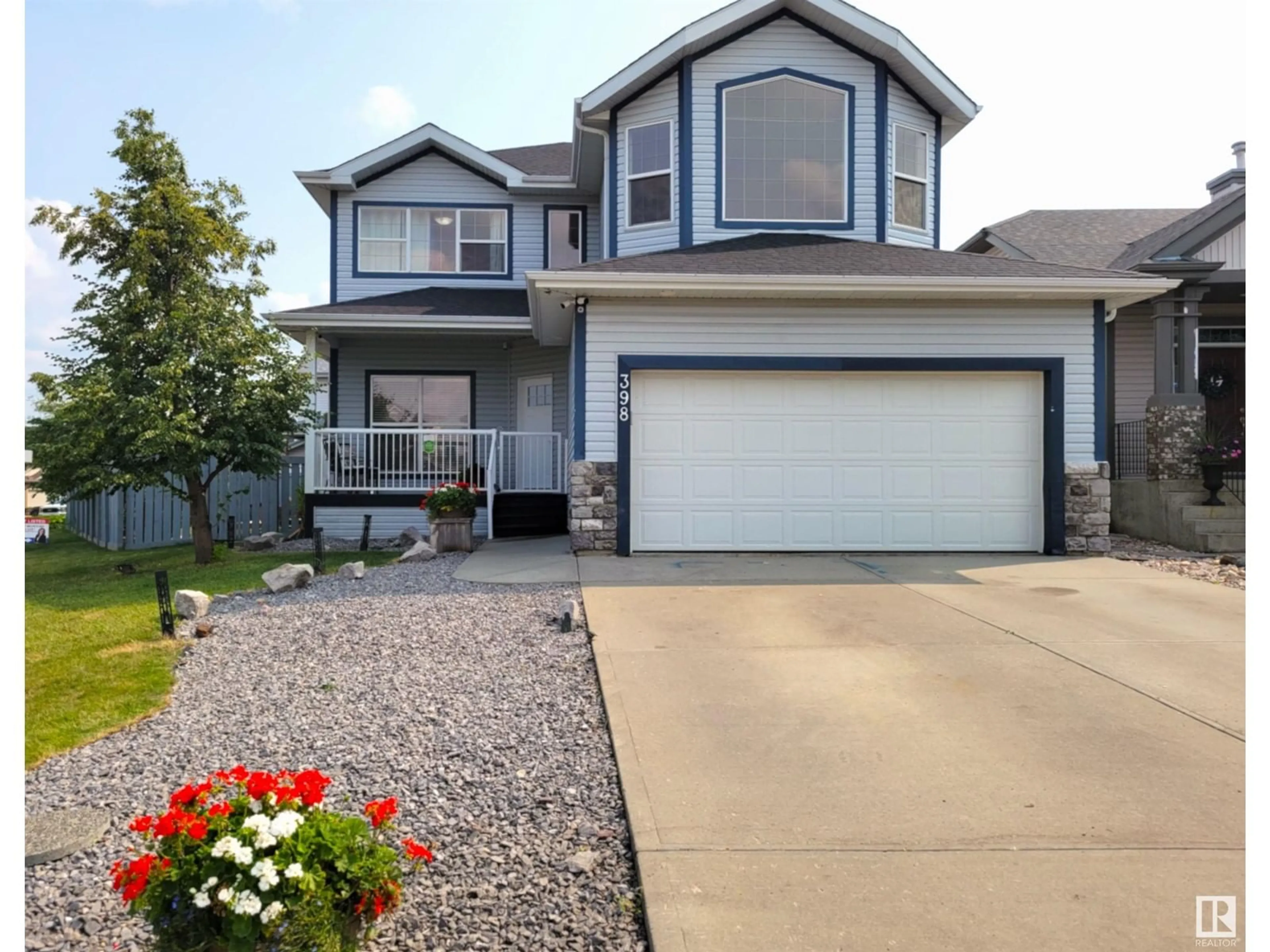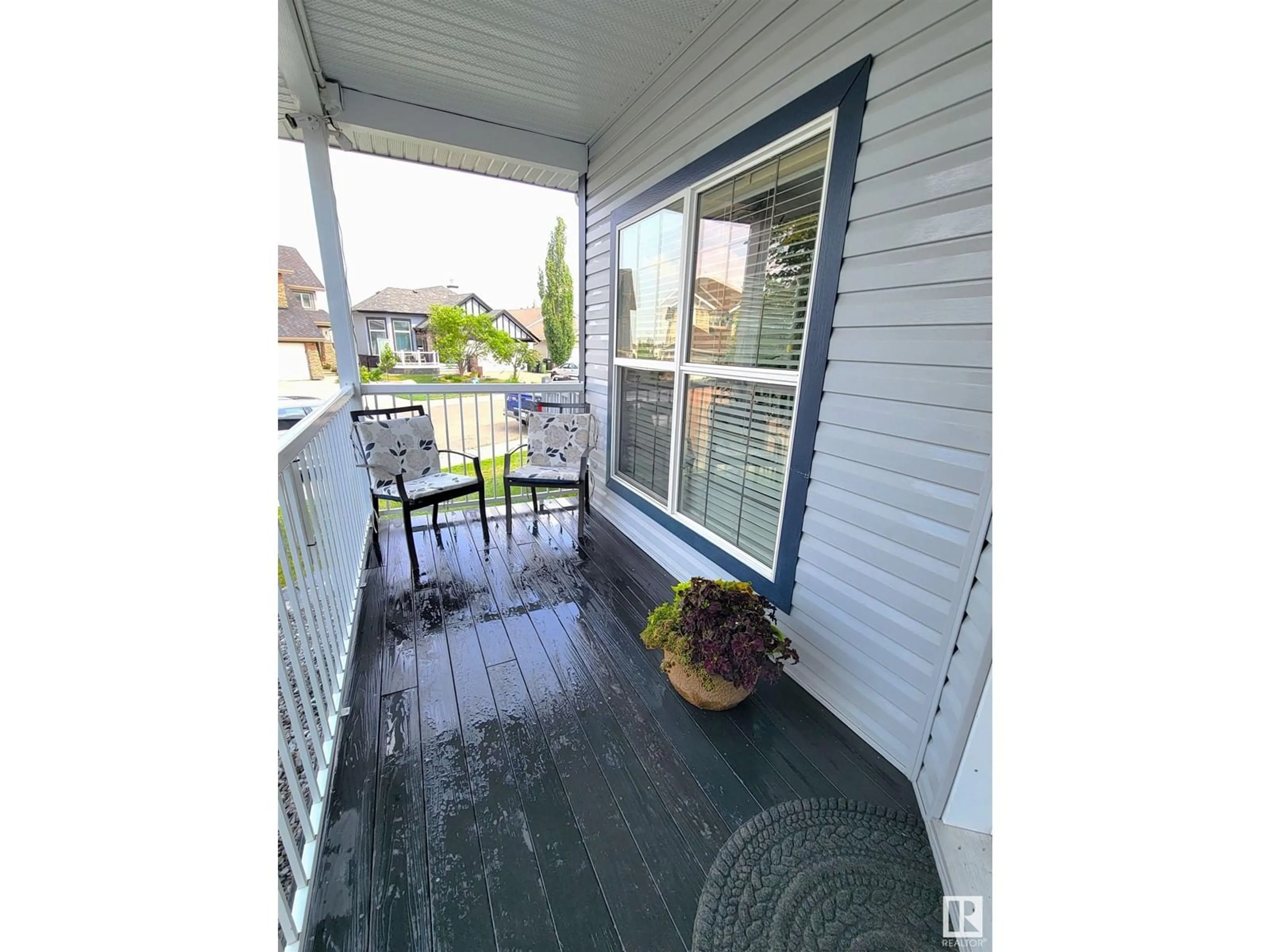398 CALDERON CR NW, Edmonton, Alberta T6V1R1
Contact us about this property
Highlights
Estimated ValueThis is the price Wahi expects this property to sell for.
The calculation is powered by our Instant Home Value Estimate, which uses current market and property price trends to estimate your home’s value with a 90% accuracy rate.Not available
Price/Sqft$234/sqft
Days On Market2 days
Est. Mortgage$2,319/mth
Tax Amount ()-
Description
Welcome to this 2304 sqft 2 Story in a cul-de-sac with HUGE Bonus Room & an amazing open floor plan. Bright Front Office Room, massive dinning room open to the kitchen with WALK-THRU pantry. They do not make them like this anymore! Quality Maple wrought Iron railings, wide staircase and hallways, extremely large bedrooms-each with walk-in closets. Central Air conditioning for easier sleeping in these hot evenings. Newer Roof, Furnace and hot water tank. Main floor freshly painted. The basement is fully finished with a 4th bedroom and a 4th bathroom. One of the largest corner lots in the area across street from Cumberland Lake. Feed the family with fresh fruit and veggies. Raised gardens & established fruit trees! Enjoy many summer dinners on the massive DECK or stary nights at the bon Fire. Skyview in Cumberland is a wonderful friendly neighbourhood close to all shopping, the Anthony Henday, & Hilwie Hamdon K-9 School with a short 7 min walk away! Many walk-ways & wooded areas with nature. Lovely Home. (id:39198)
Property Details
Interior
Features
Basement Floor
Family room
4.78 m x 4.07 mBedroom 4
3.42 m x 3.24 mExterior
Parking
Garage spaces 4
Garage type Attached Garage
Other parking spaces 0
Total parking spaces 4
Property History
 32
32


