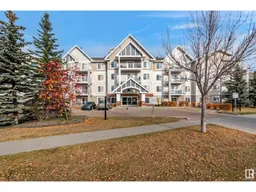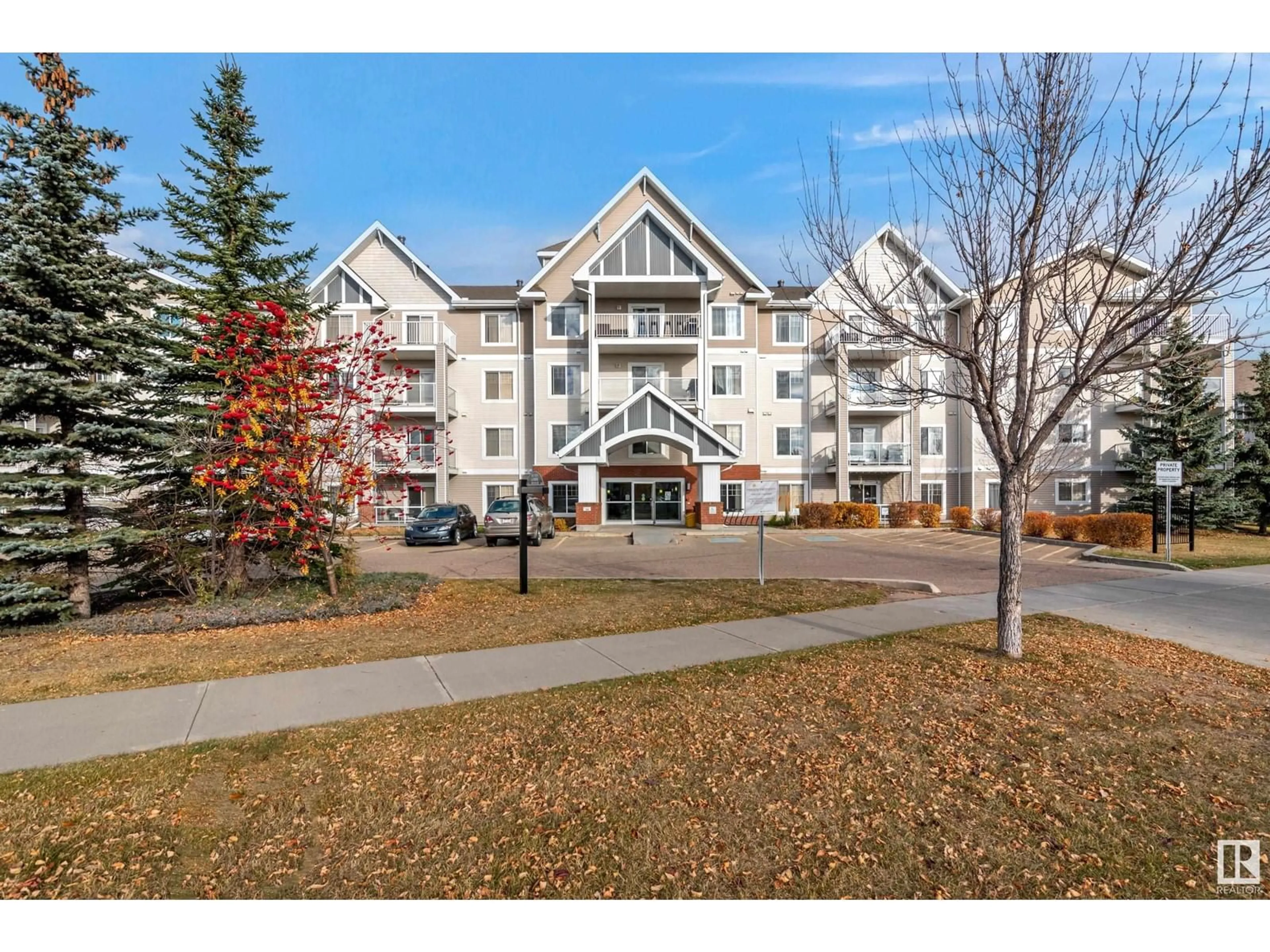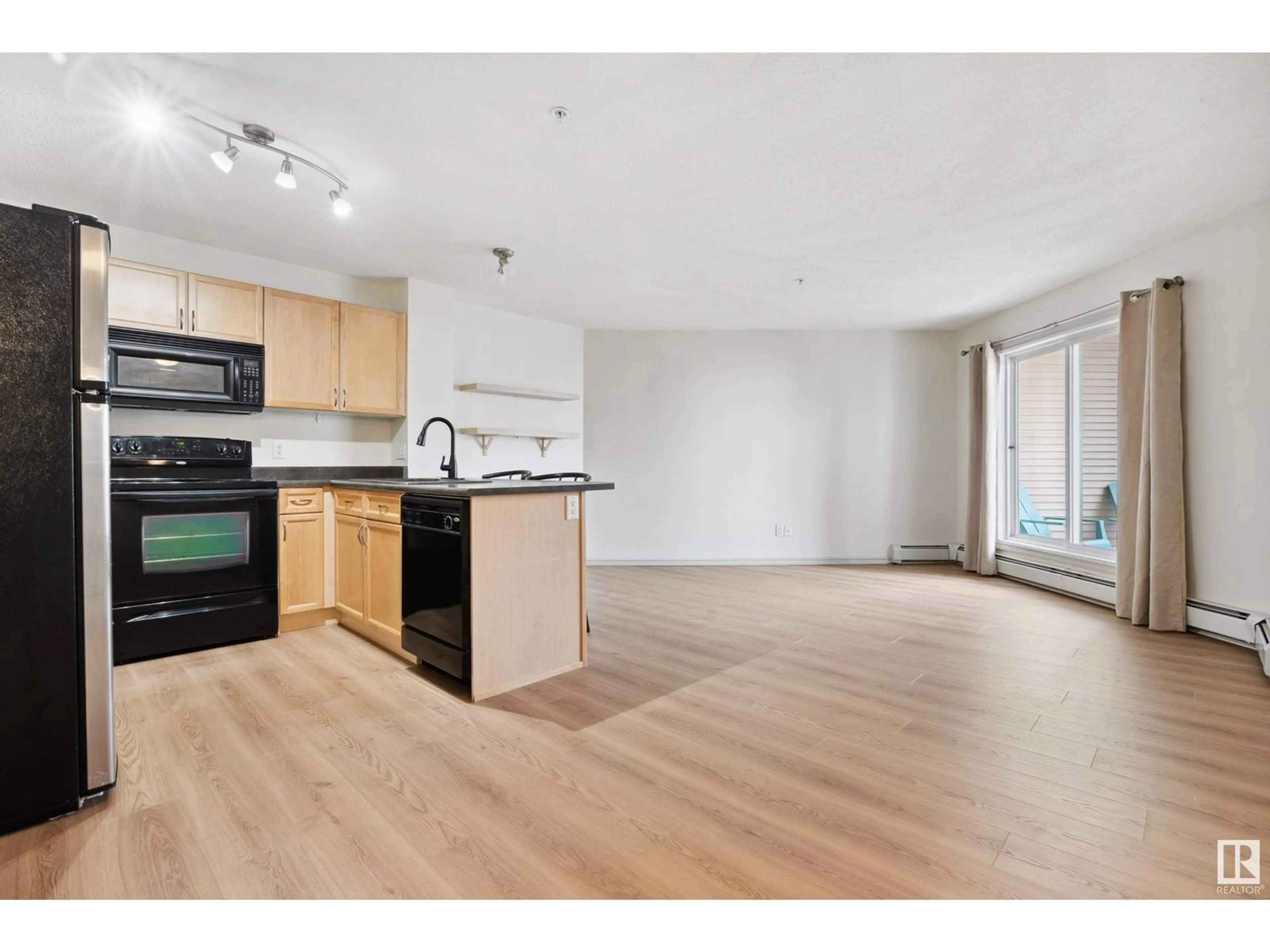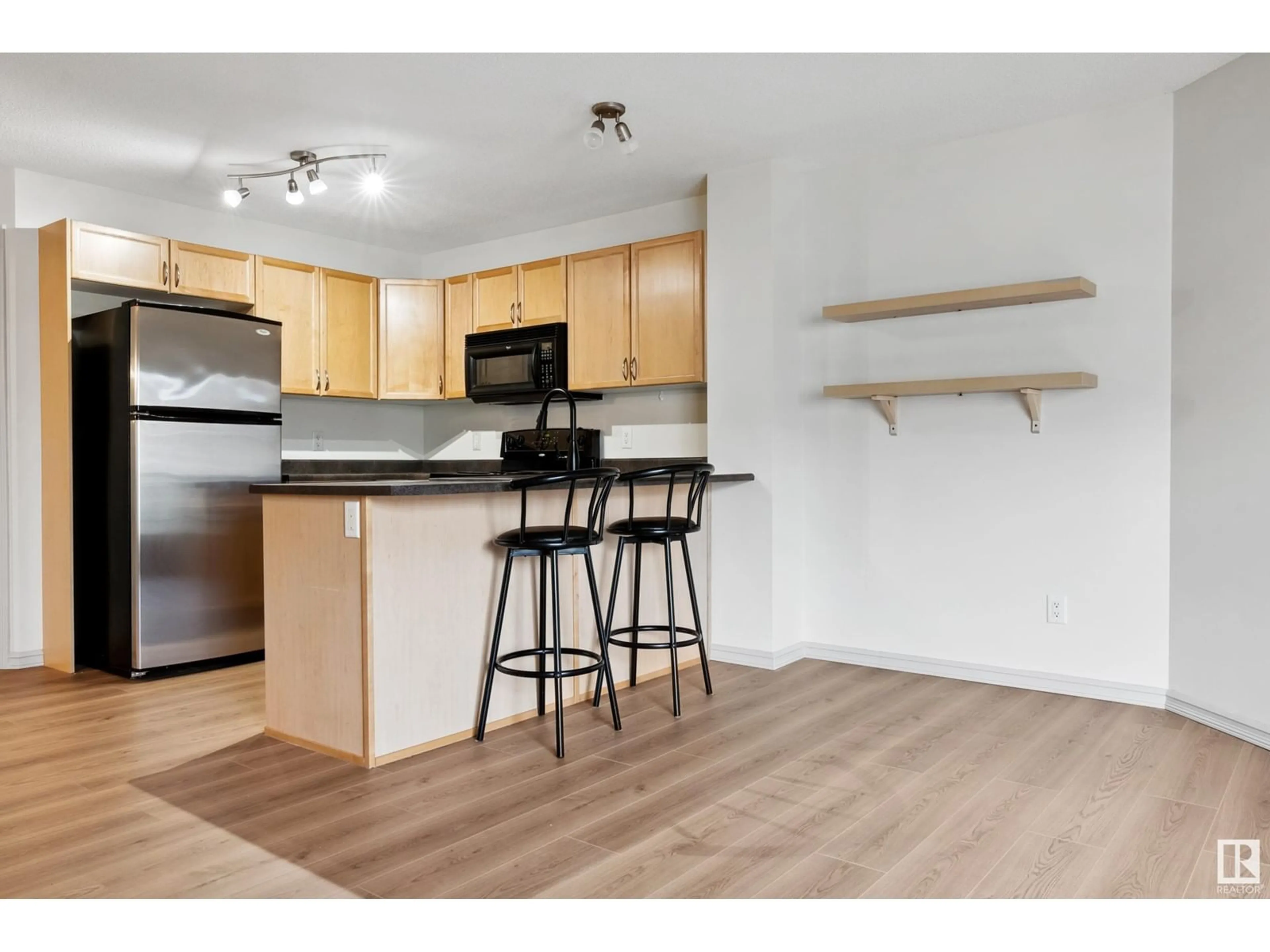#308 13830 150 AV NW, Edmonton, Alberta T6V1X2
Contact us about this property
Highlights
Estimated ValueThis is the price Wahi expects this property to sell for.
The calculation is powered by our Instant Home Value Estimate, which uses current market and property price trends to estimate your home’s value with a 90% accuracy rate.Not available
Price/Sqft$199/sqft
Est. Mortgage$666/mo
Maintenance fees$506/mo
Tax Amount ()-
Days On Market9 days
Description
Charming, cozy and lovingly maintained 2-bedroom condo apartment in a great building in the quiet residential neighbourhood of Cumberland. The apartment opens onto a generous living/dining area and roomy kitchen, with new (2023) vinyl laminate flooring in both areas and a stylish new (2023) sink and faucet combo. A deck looks out onto the courtyard, and the spacious primary bedroom has a walk-through closet that goes through to the 4-pce bathroom. The second bedroom has been recently updated with paint and wallpaper, and can also be a great home office. A stacked washer/dryer in the laundry area completes the space. Down the hallway is an assigned storage space, and the titled parking stall in the basement garage is close to the elevator as well as the exit door. There is a fitness room on the main floor and ample visitor parking out front. This unit is perfect for first-time home buyers as an investment. Close to shops, services and major roadways, and with a bus stop our front, it's a fantastic find. (id:39198)
Property Details
Interior
Features
Main level Floor
Living room
4.83 m x 4.45 mDining room
3.23 m x 3.02 mKitchen
2.84 m x 2.34 mPrimary Bedroom
3.91 m x 3.3 mCondo Details
Inclusions
Property History
 31
31


