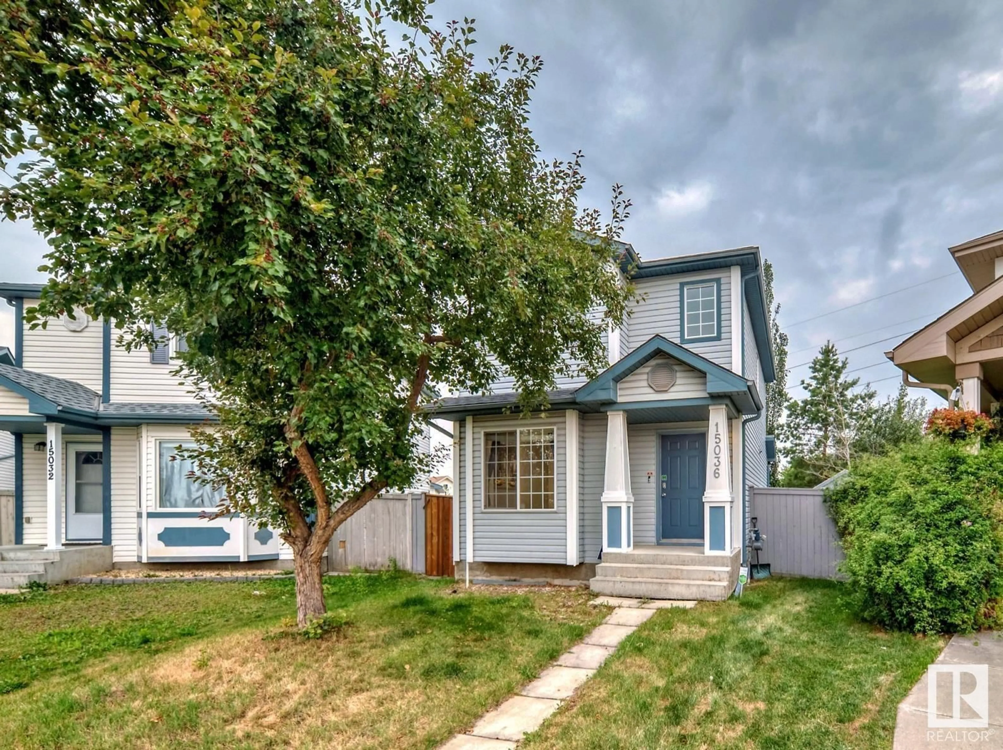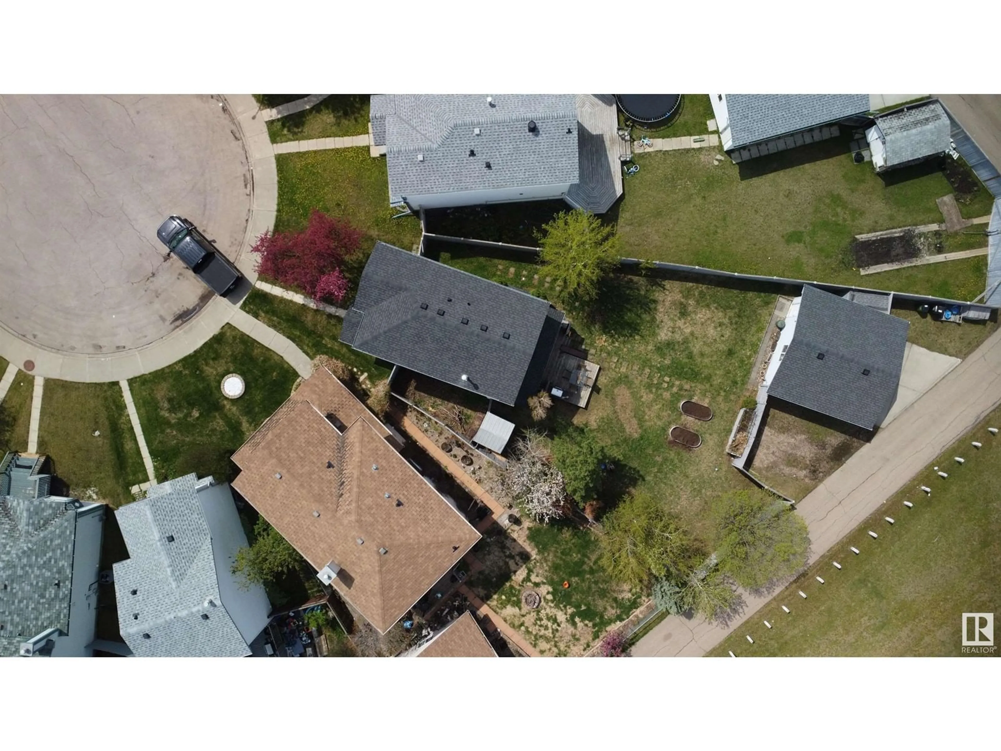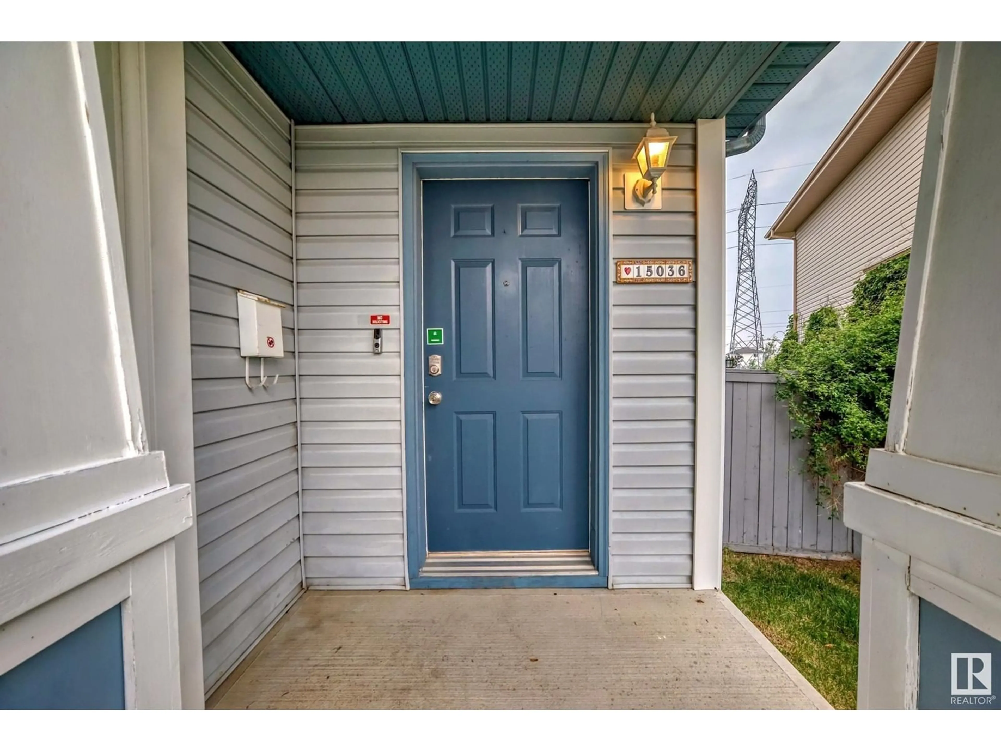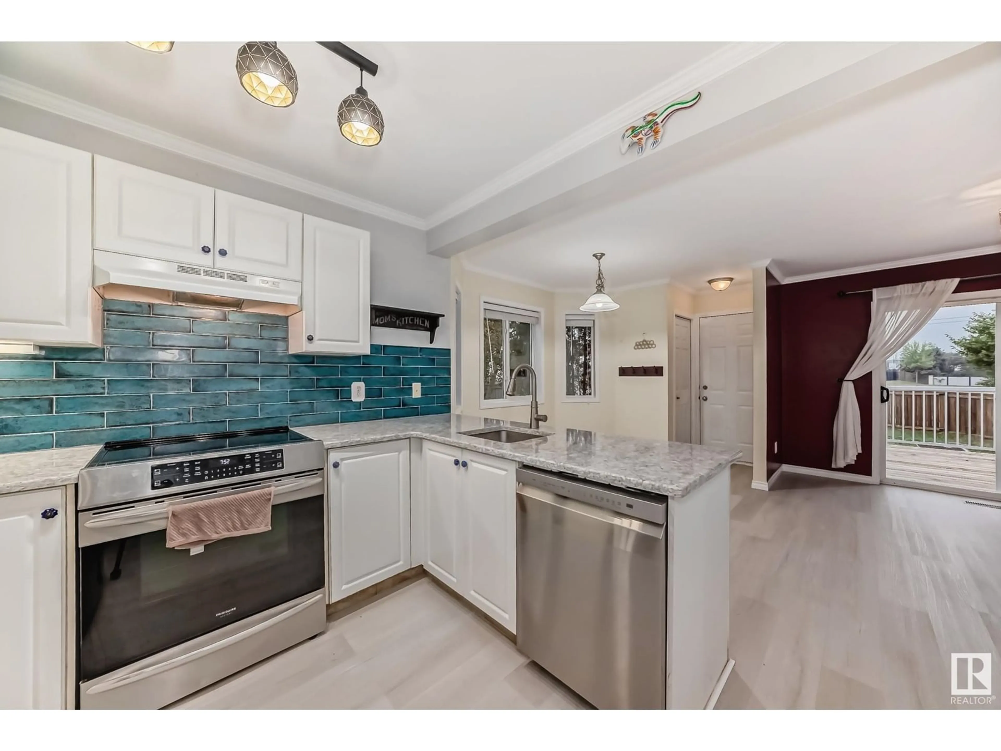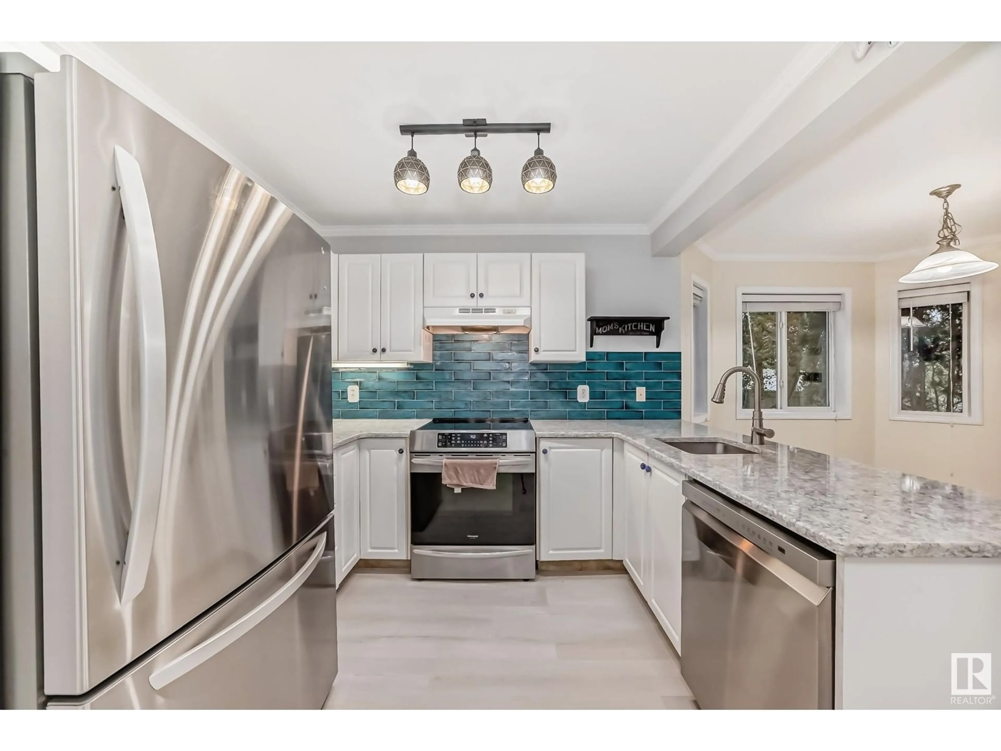15036 135 ST NW, Edmonton, Alberta T6V1M9
Contact us about this property
Highlights
Estimated ValueThis is the price Wahi expects this property to sell for.
The calculation is powered by our Instant Home Value Estimate, which uses current market and property price trends to estimate your home’s value with a 90% accuracy rate.Not available
Price/Sqft$312/sqft
Est. Mortgage$1,825/mo
Tax Amount ()-
Days On Market130 days
Description
Recently updated home, located in a quiet cul-de-sac, this modern gem sits on a spacious 566sqm HUGE PIE SHAPED LOT. The 1,130 sq ft home features gorgeous warm decor, with a feature wall in the nook. The large, bright kitchen boasts a new Frigidaire induction oven, LG fridge, and dishwasher (all 2023). Enjoy vinyl plank flooring (2023) throughout and laminate upstairs. The home has 3 spacious bedrooms, including a good sized master bedroom. Additional perks include Samsung washer and dryer, 2 wall-mounted Samsung TVs (60 + 55), and a deck off the rear with a privacy wall. A good sized double dettached. Updates include a roof (2017), Samsung hot water tank (~7 years old), and garage springs (3 years ago). Comes with 2 garage door openers. This home is a must-see! (id:39198)
Property Details
Interior
Features
Above Floor
Bedroom 2
3.75 m x 2.49 mBedroom 3
2.71 m x 2.56 mPrimary Bedroom
4.05 m x 3.98 mExterior
Parking
Garage spaces 6
Garage type -
Other parking spaces 0
Total parking spaces 6

