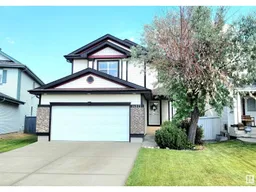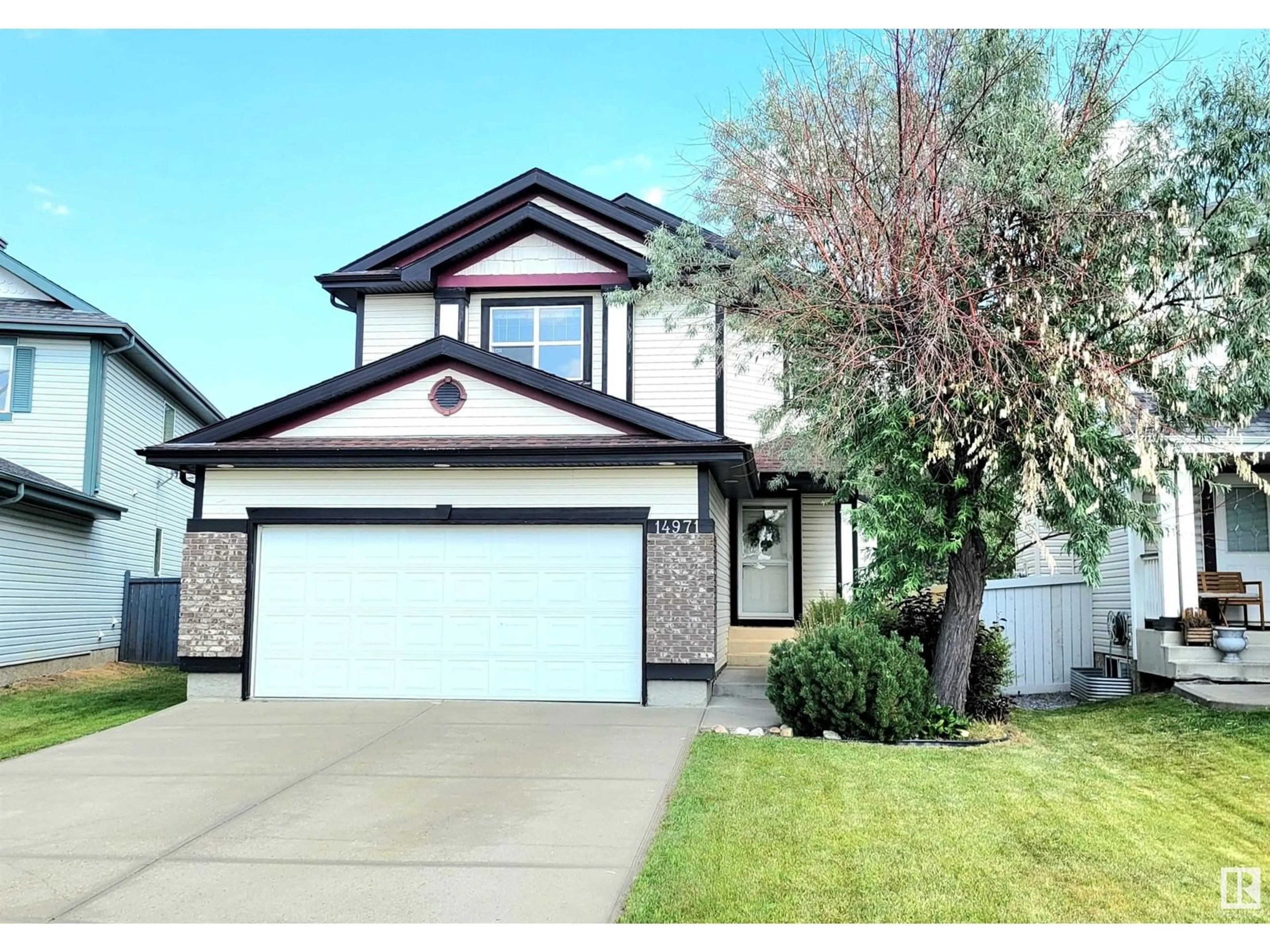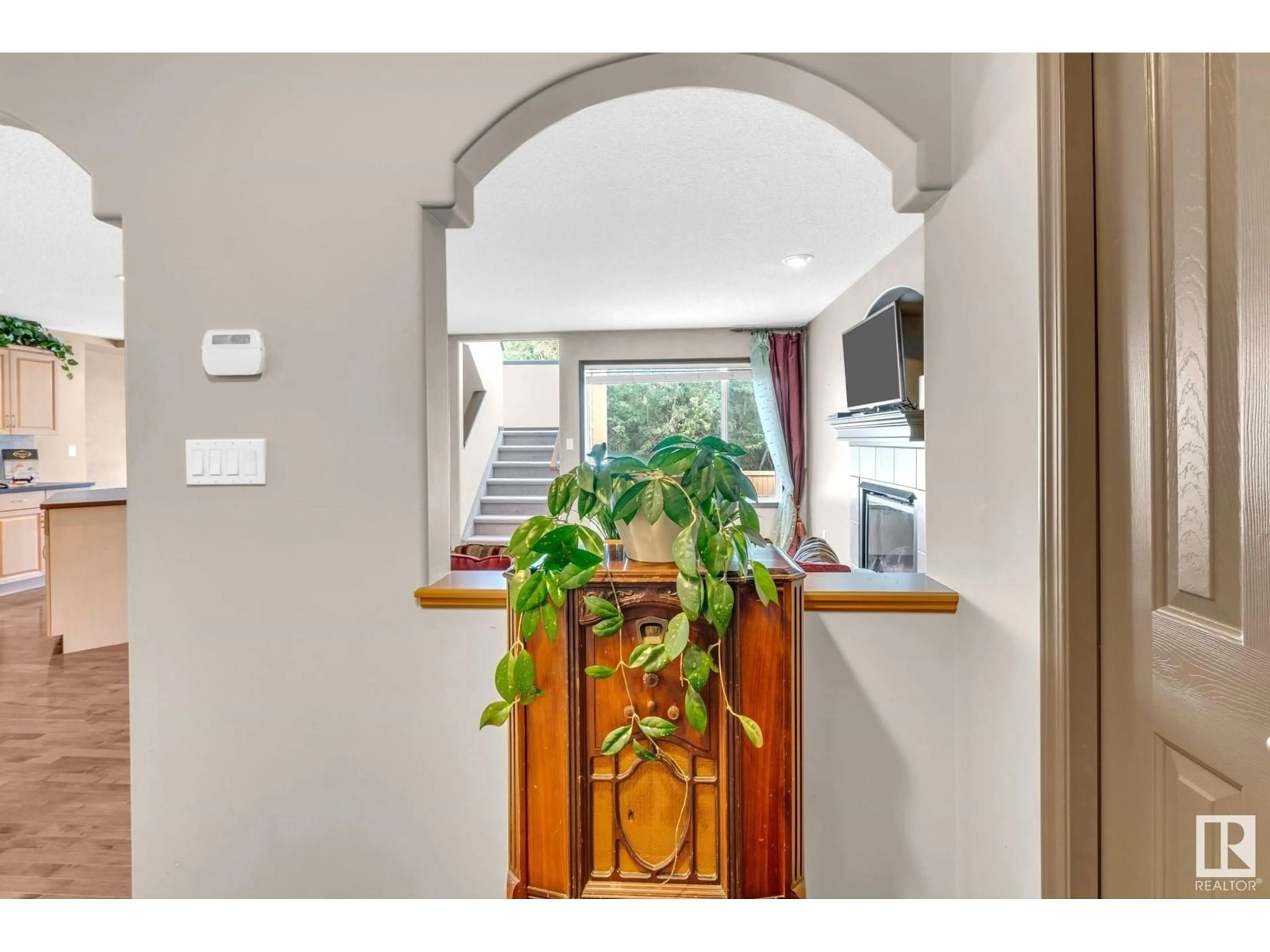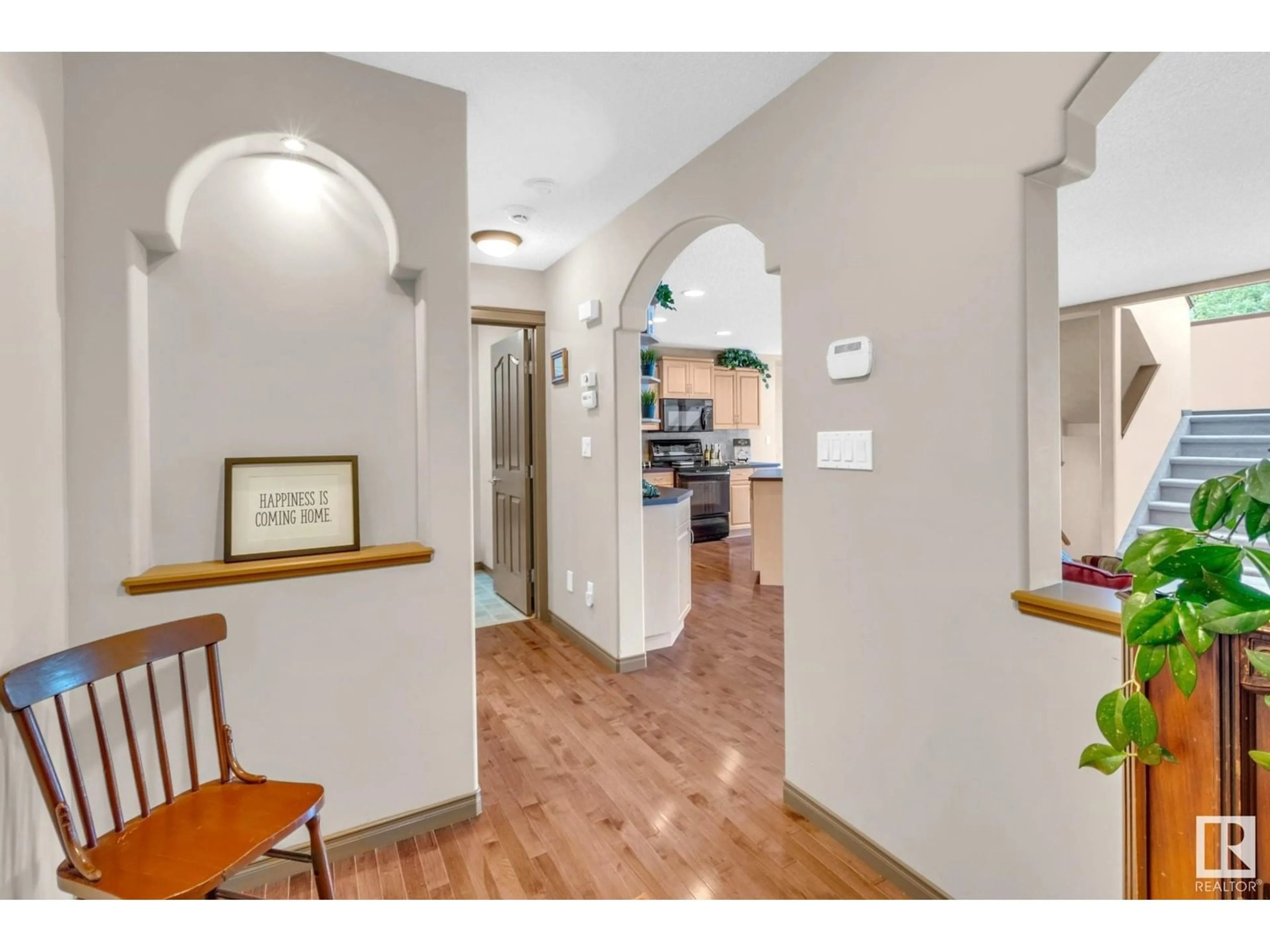14971 137 ST NW, Edmonton, Alberta T6V1N8
Contact us about this property
Highlights
Estimated ValueThis is the price Wahi expects this property to sell for.
The calculation is powered by our Instant Home Value Estimate, which uses current market and property price trends to estimate your home’s value with a 90% accuracy rate.Not available
Price/Sqft$286/sqft
Est. Mortgage$2,070/mth
Tax Amount ()-
Days On Market33 days
Description
Dont miss your chance to view this exquisite former Jayman show home, nestled in a serene cul-de-sac & backing onto the picturesque Cumberland Forest! Just a stone's throw from scenic walking trails & a charming local water feature, this family-friendly home offers unparalleled privacy with no rear neighbors. Boasting 3 spacious bedrooms and 2.5 bathrooms, the property also features a versatile den/loft, a cozy gas fireplace, pantry, an island kitchen, & elegant custom window coverings. Stay cool in Summer with air conditioning, the nearby schools are (elementary, middle, and high), the YMCA Leisure Centre, various other amenities, & easy access to the Henday. The generously sized, fully fenced yard includes a deck, providing ample space for children to play & large family gatherings. The home has been meticulously maintained, professionally cleaned, including carpets, furnace, and ducts. Basement is ready for your personal touches. Garage is 21x20.This Home is Smoke & Pet Free with Newer Shingles! (id:39198)
Property Details
Interior
Features
Main level Floor
Living room
16.5 m x 13.6 mDining room
9.2 m x 13.5 mKitchen
13.1 m x 11.6 mLaundry room
6.6 m x 7.9 mProperty History
 46
46


