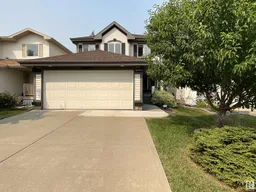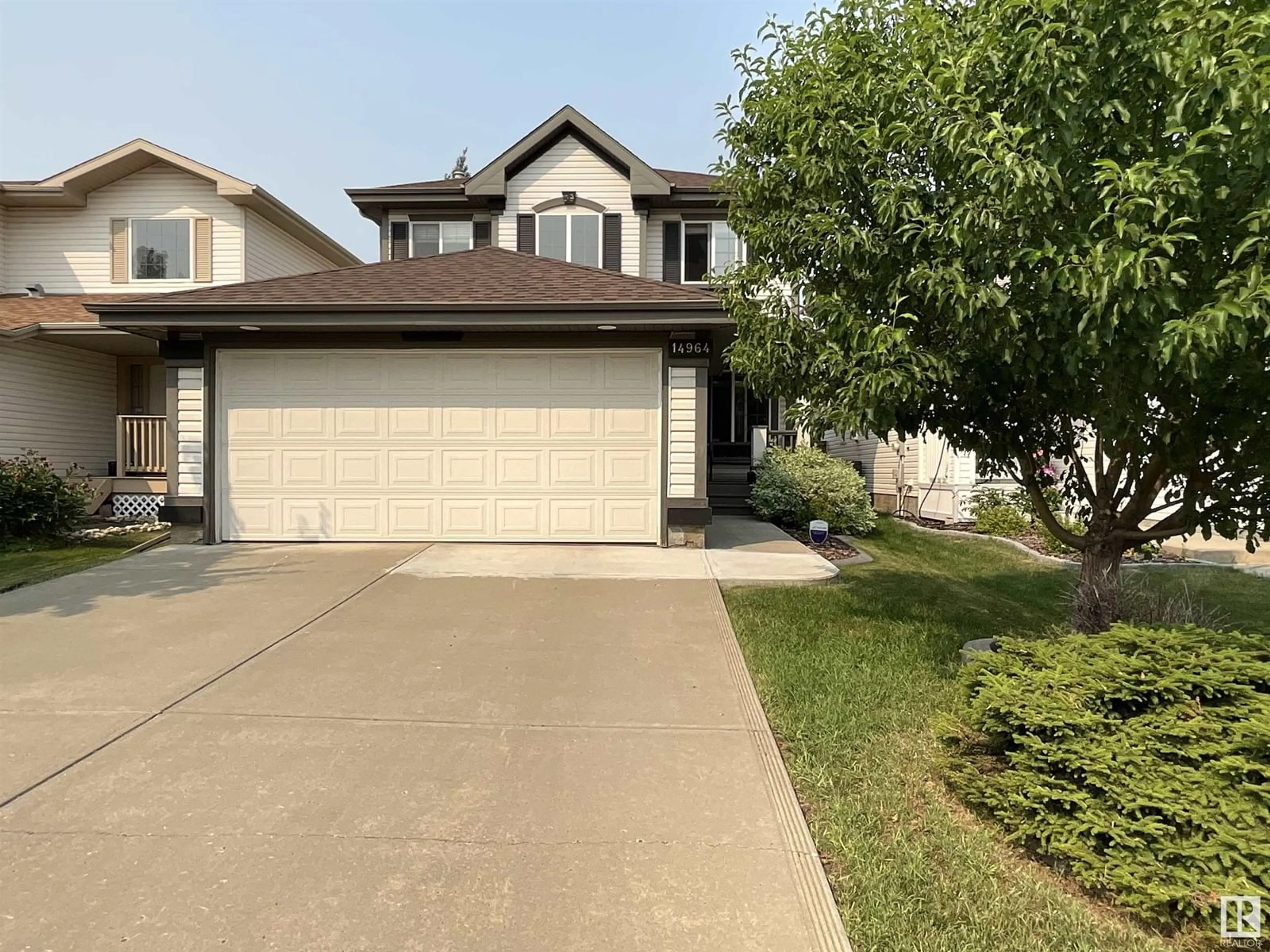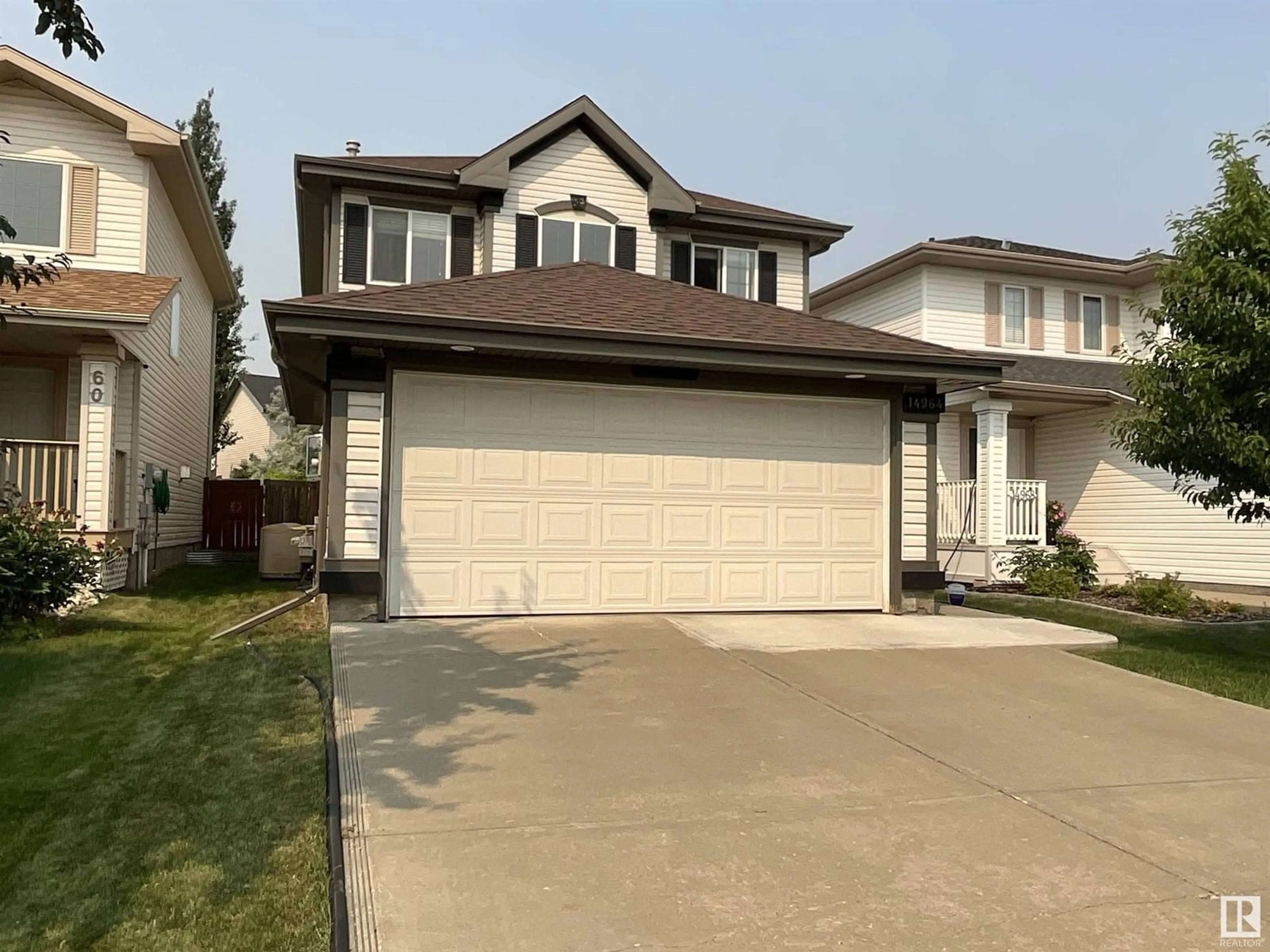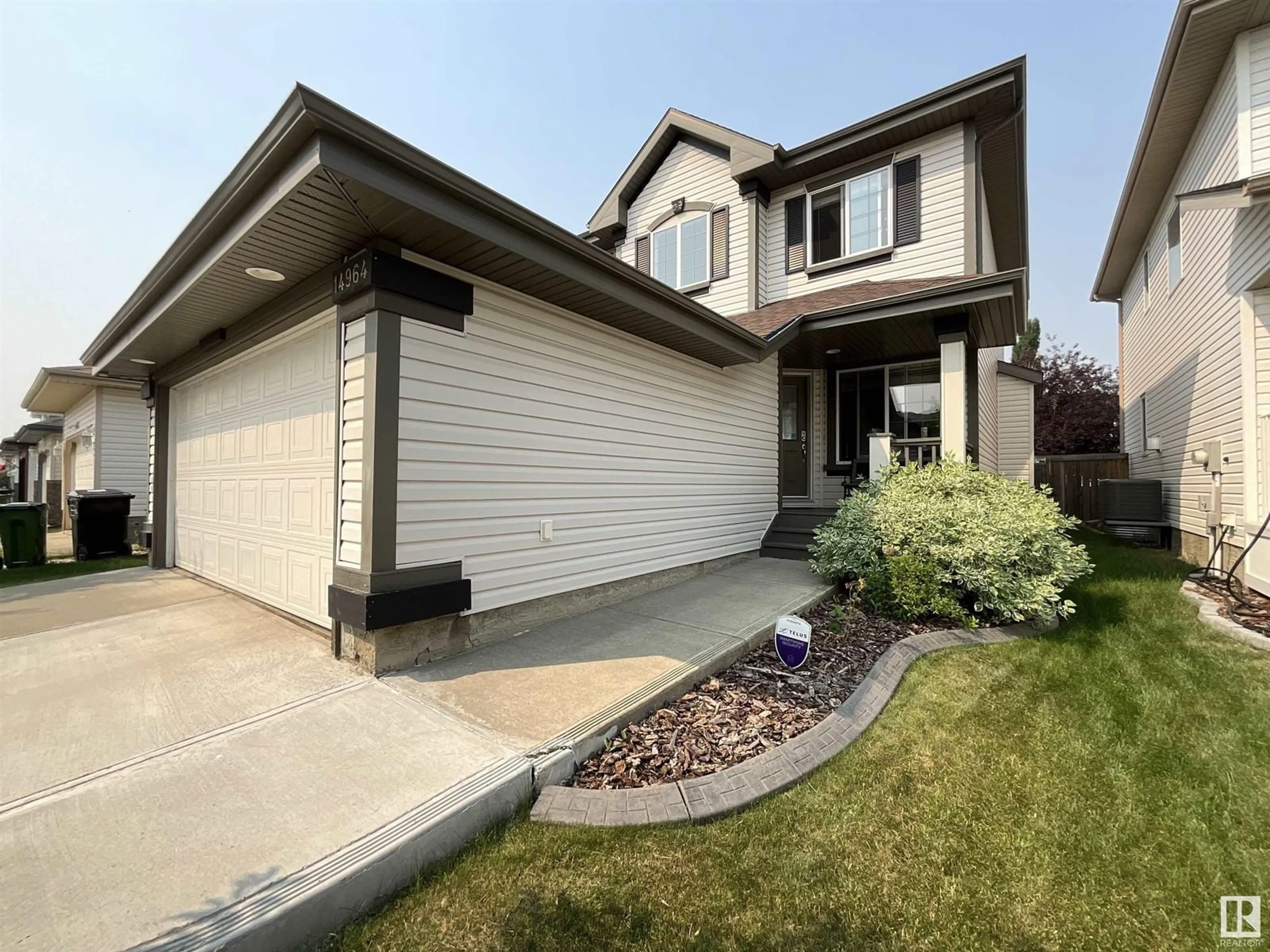14964 138 ST NW, Edmonton, Alberta T6V1N9
Contact us about this property
Highlights
Estimated ValueThis is the price Wahi expects this property to sell for.
The calculation is powered by our Instant Home Value Estimate, which uses current market and property price trends to estimate your home’s value with a 90% accuracy rate.Not available
Price/Sqft$314/sqft
Days On Market5 days
Est. Mortgage$2,039/mth
Tax Amount ()-
Description
The pride of ownership is very apparent in this impeccably maintained, 2-storey home. The cleanliness of the property is highlighted by the abundance of natural light as you first step inside. An enormous kitchen provides plenty of cupboard space, as well as a large kitchen island which gives more than enough counterspace to prepare dinner with your loved ones. Cozy up around the gas fireplace during the cold winter months, or during the summer, entertain friends and family on the deck overlooking the beautifully landscaped backyard. Upstairs you'll find 3 bedrooms, with the primary room boasting an absolutely stunning 4-piece ensuite with a shower and a separate tub large enough for two. The finished basement provides even more room for the kids to play, a gym, or family recreation space. Only walking distance away from trails, Cumberland Lake, Schools, and shopping. Tucked away in a quiet neighborhood, but with convenient access to the Anthony Henday. You don't want to miss this incredibly opportunity. (id:39198)
Property Details
Interior
Features
Basement Floor
Den
10'2" x 11'9"Recreation room
23' x 11'9"Property History
 39
39


