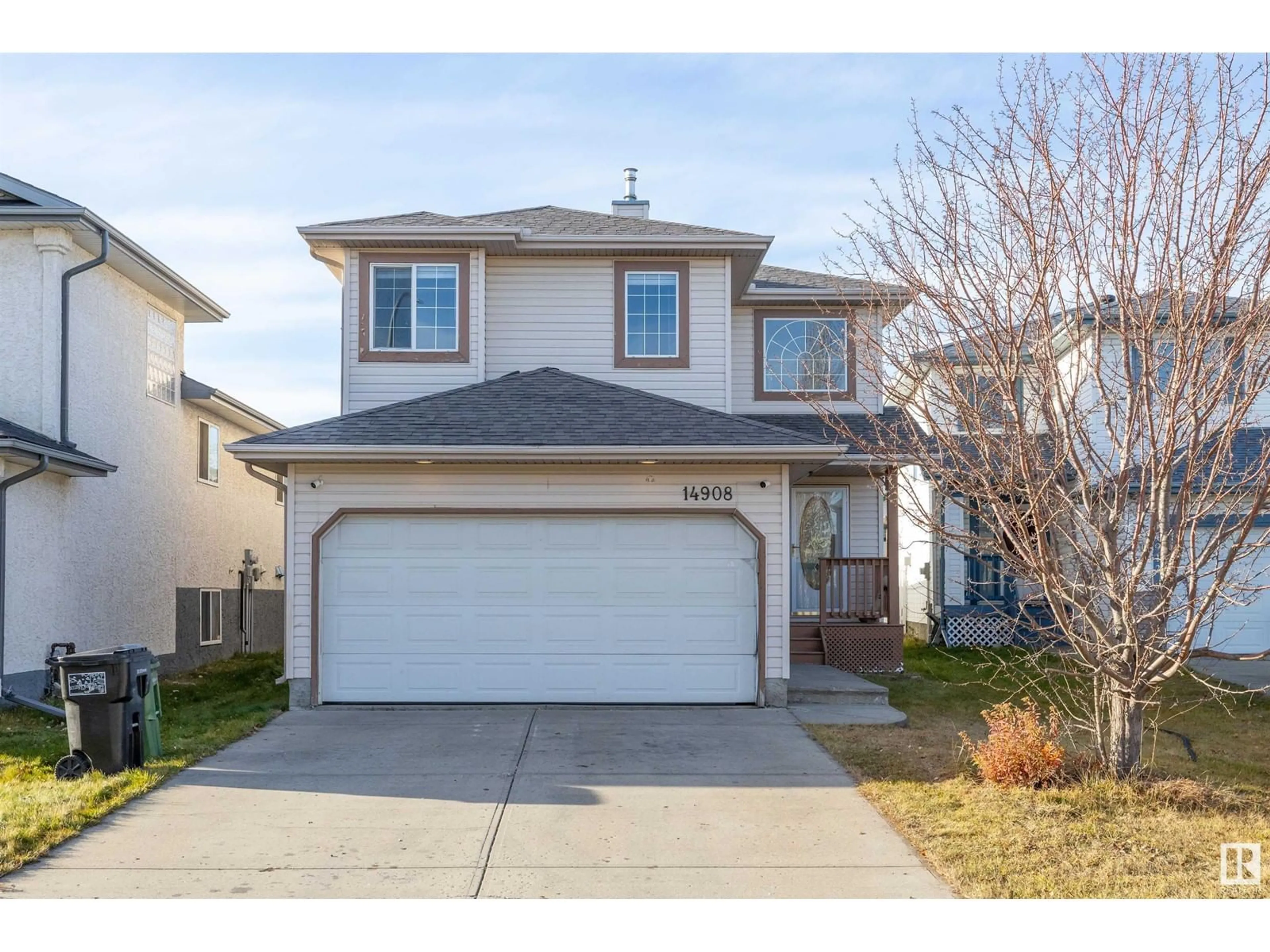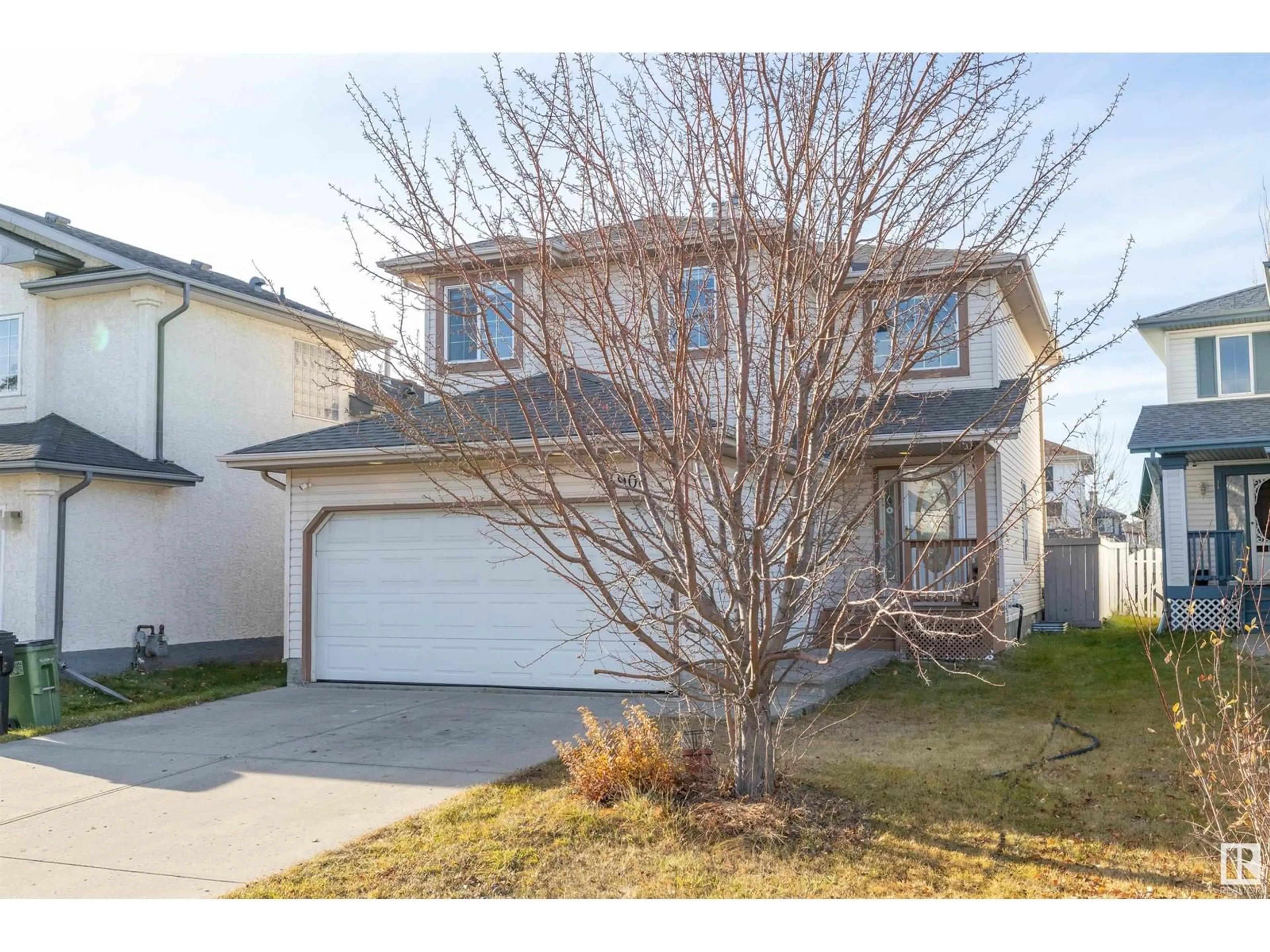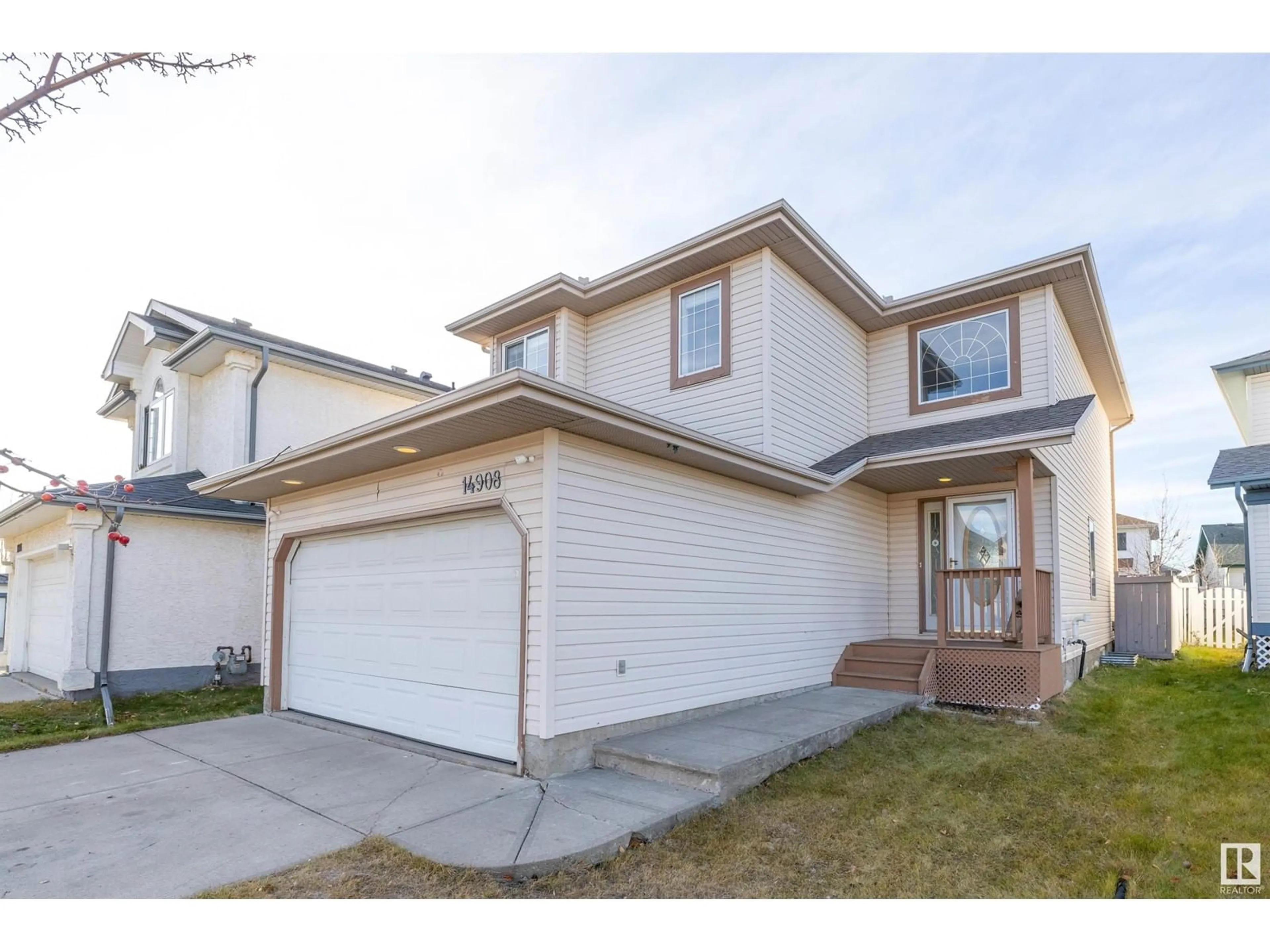14908 132 ST NW, Edmonton, Alberta T6V1L2
Contact us about this property
Highlights
Estimated ValueThis is the price Wahi expects this property to sell for.
The calculation is powered by our Instant Home Value Estimate, which uses current market and property price trends to estimate your home’s value with a 90% accuracy rate.Not available
Price/Sqft$284/sqft
Est. Mortgage$1,975/mo
Tax Amount ()-
Days On Market8 days
Description
A warm, comfortable, well-appointed home situated in a cul-de-sac close to desirable schools, parks and with great access to the highway now available! Fully finished from top to basement with a double attached garage this home was designed for comfortable living with plenty of space to use. Easy to maintain with tile and upgraded laminate-wood flooring throughout (no carpet!) makes the home as practical as it is show-stopping. The large kitchen not only looks great, but also functions great with plenty of stone counter-top, cabinetry, an upgraded stainless-steel appliance package and an over-head range tying it all together. With many windows come lots of natural light, especially evident in the entry and filling the open-to below space, highlighting the already-grand entry way. The fully finished basement = move-in-ready! It has been completed with a large living space, extra-large bathroom, and a bedroom with an extra-large closet. Altogether this home has 4 bedrooms, 3.5 baths and air-conditioning. (id:39198)
Property Details
Interior
Features
Basement Floor
Family room
4.86 m x 4.63 mBedroom 4
3.57 m x 3.24 mLaundry room
1.85 m x 2.43 mProperty History
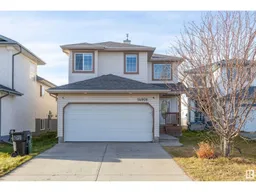 46
46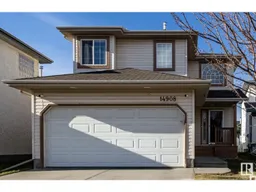 18
18
