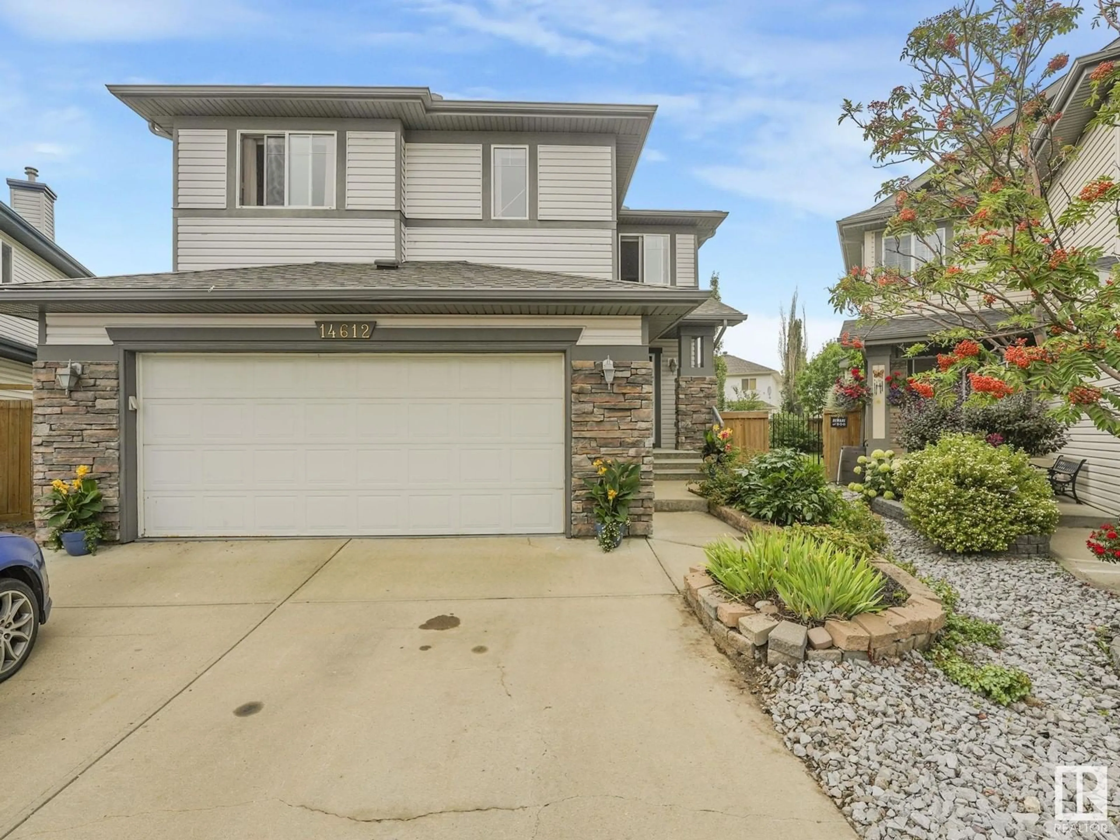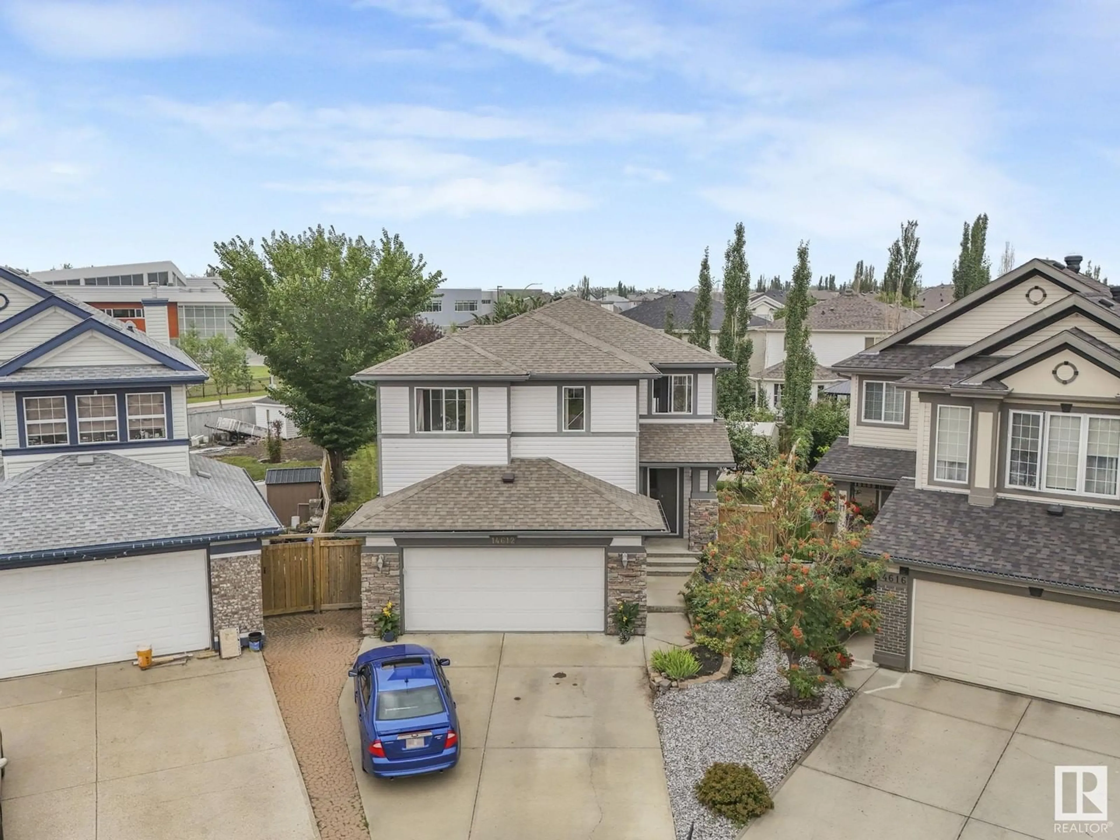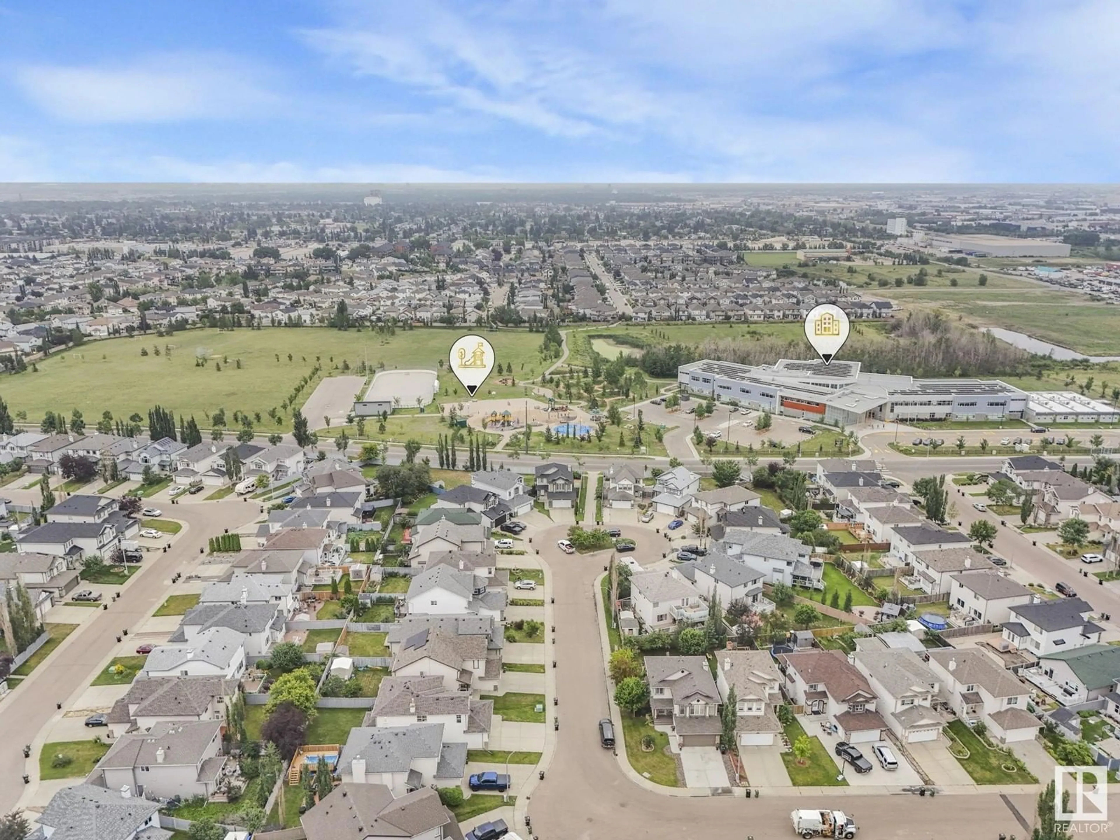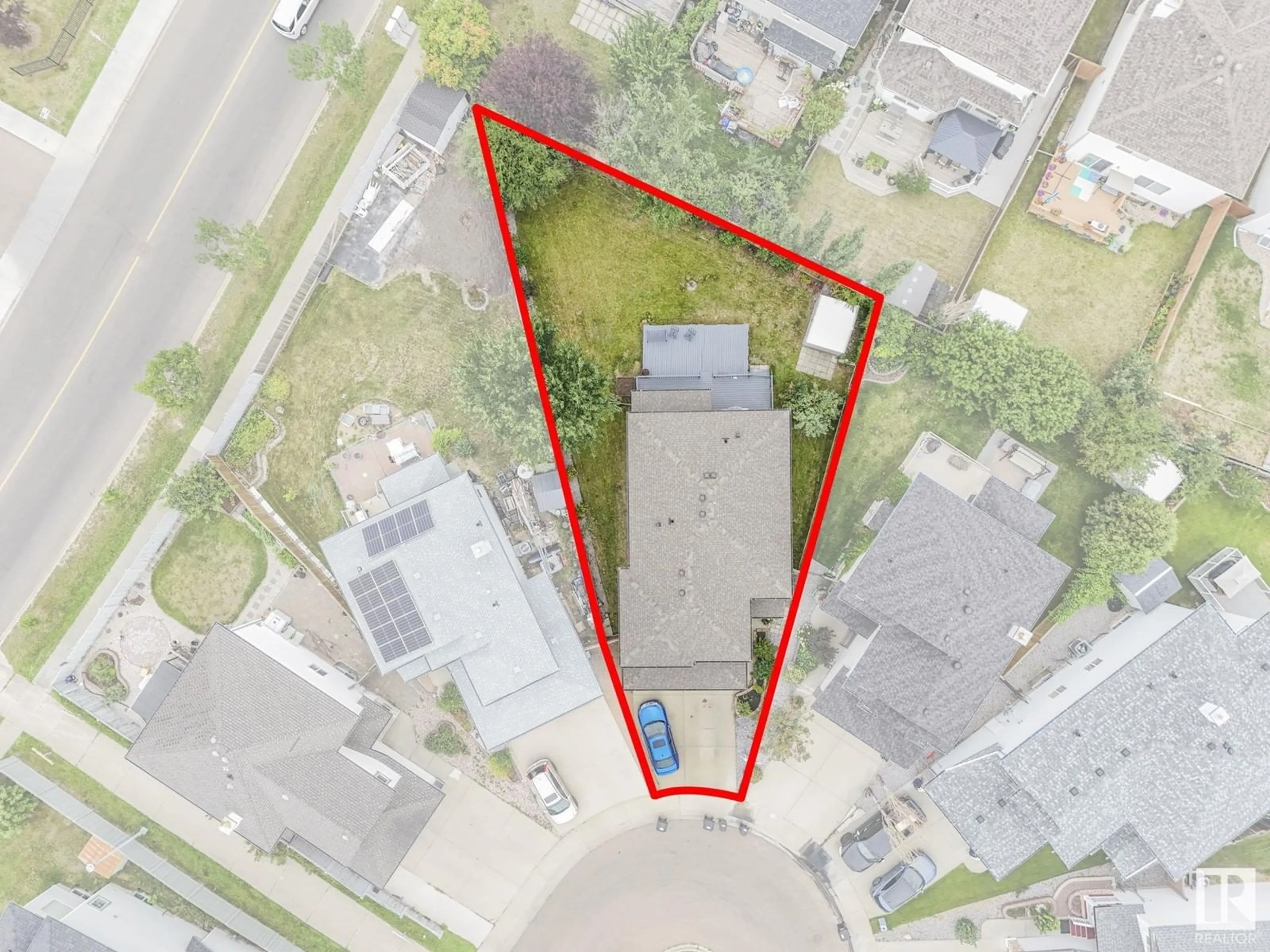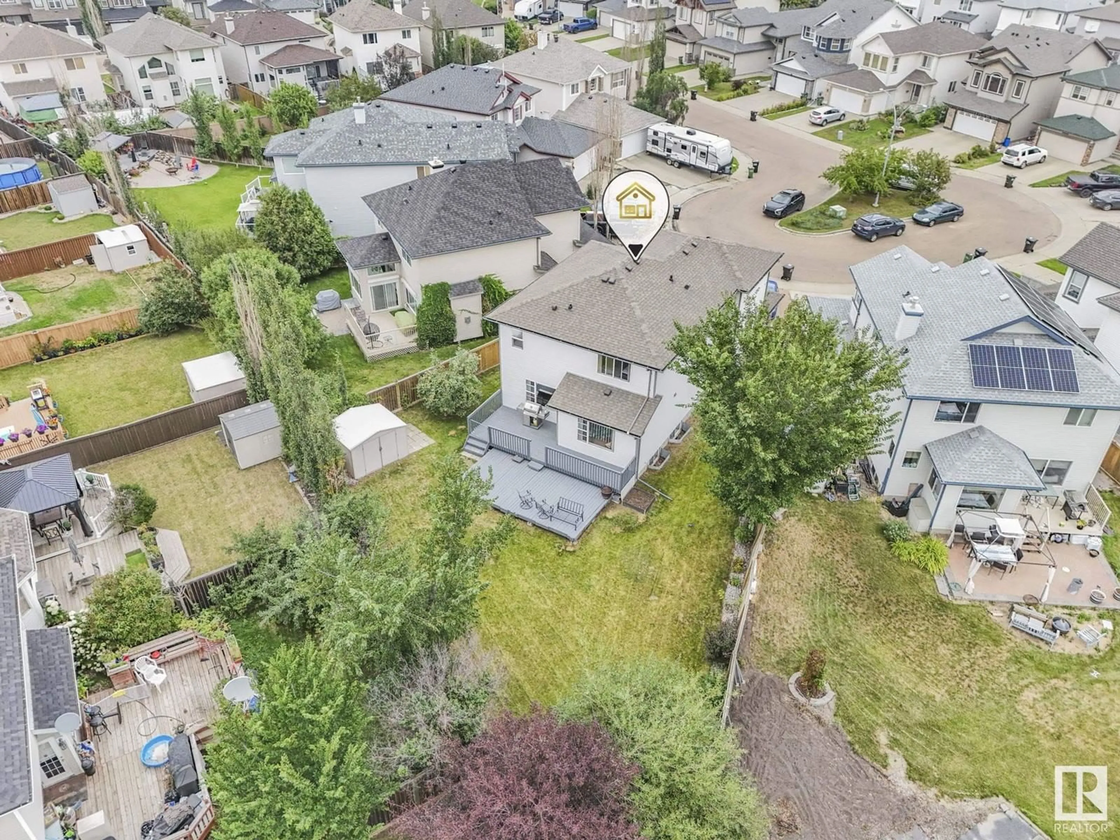14612 137 ST NW, Edmonton, Alberta T6V1V2
Contact us about this property
Highlights
Estimated ValueThis is the price Wahi expects this property to sell for.
The calculation is powered by our Instant Home Value Estimate, which uses current market and property price trends to estimate your home’s value with a 90% accuracy rate.Not available
Price/Sqft$260/sqft
Est. Mortgage$2,444/mo
Tax Amount ()-
Days On Market154 days
Description
WELCOME TO THIS STUNNING GEM IN THE HIGHLY DESIRED COMMUNITY OF CUMBERLAND! Be prepared to be wowed when entering this 2 storey home. Too hot outside? Not to worry...this home has CENTRAL A/C! Entertaining even the largest gathering is a breeze in your formal dining room which backs onto your bright & open SPACIOUS living room. A CORNER FIREPLACE provides a nice, cozy atmosphere. Your kitchen features ample cabinetry, CORNER PANTRY, ISLAND, BREAKFAST NOOK & PATIO DOORS which lead to your PRIVATE, INCREDIBLE 2-TIERED DECK! Enjoy the convenience of the MAIN FLOOR LAUNDRY & 2pc bathroom. Upstairs, you'll find an INCREDIBLE BONUS ROOM, 4pc bath, a STUNNING PRIMARY SUITE, complete with a WALK-IN CLOSET, 4PC ENSUITE with SOAKER TUB! There are two additional bedrooms completing the upper level. The FULLY FINISHED BASEMENT offers a REC ROOM, 2 additional bedrooms & a 4pc bathroom. Your sunny backyard complete w/ storage shed is fully fenced with loads of room to relax in. The DBL ATTACHED GARAGE is HEATED! (id:39198)
Property Details
Interior
Features
Basement Floor
Bedroom 5
Bedroom 6
Family room
Exterior
Parking
Garage spaces 4
Garage type -
Other parking spaces 0
Total parking spaces 4
Property History
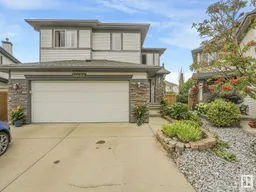 71
71
