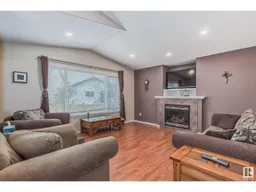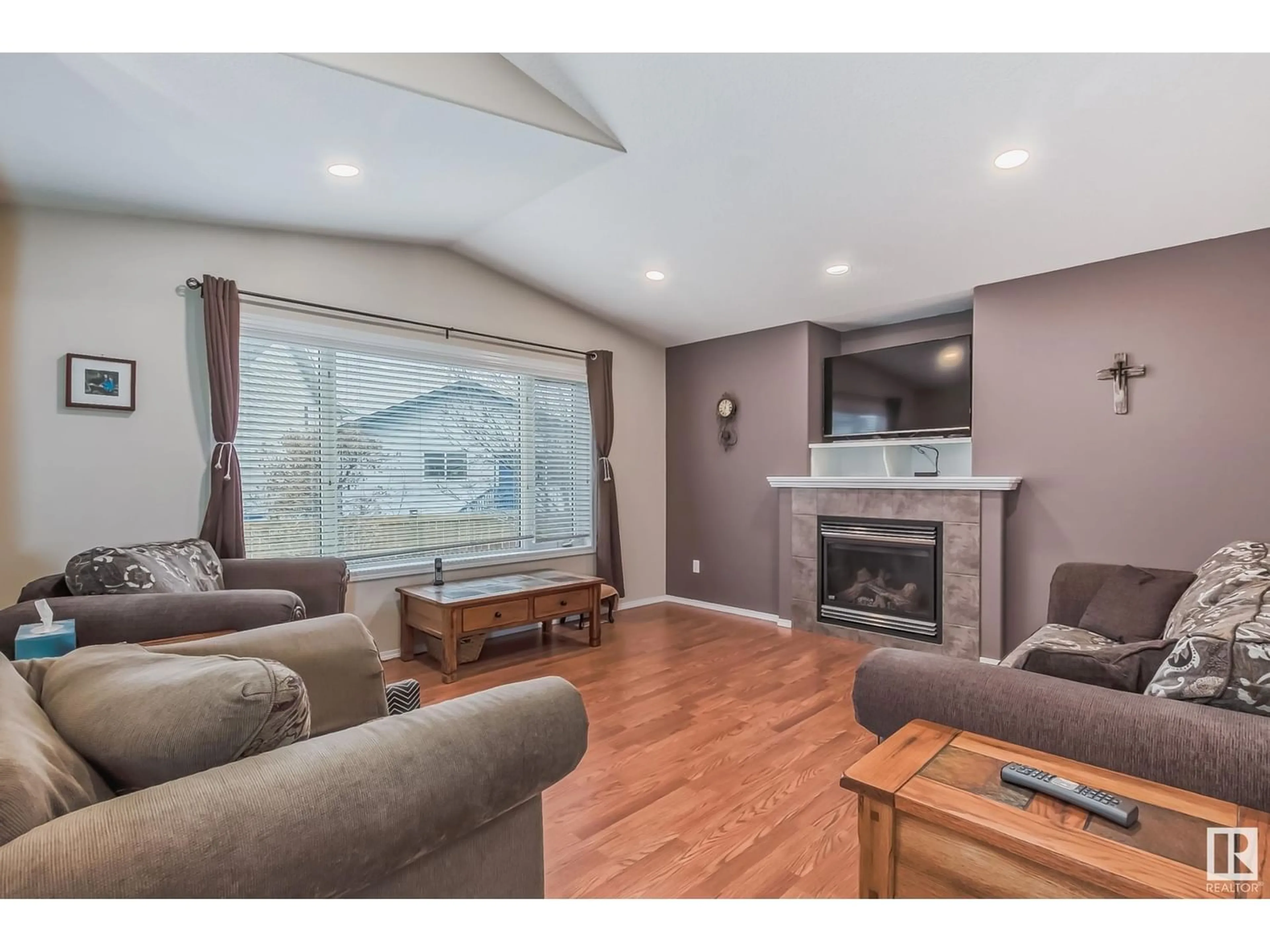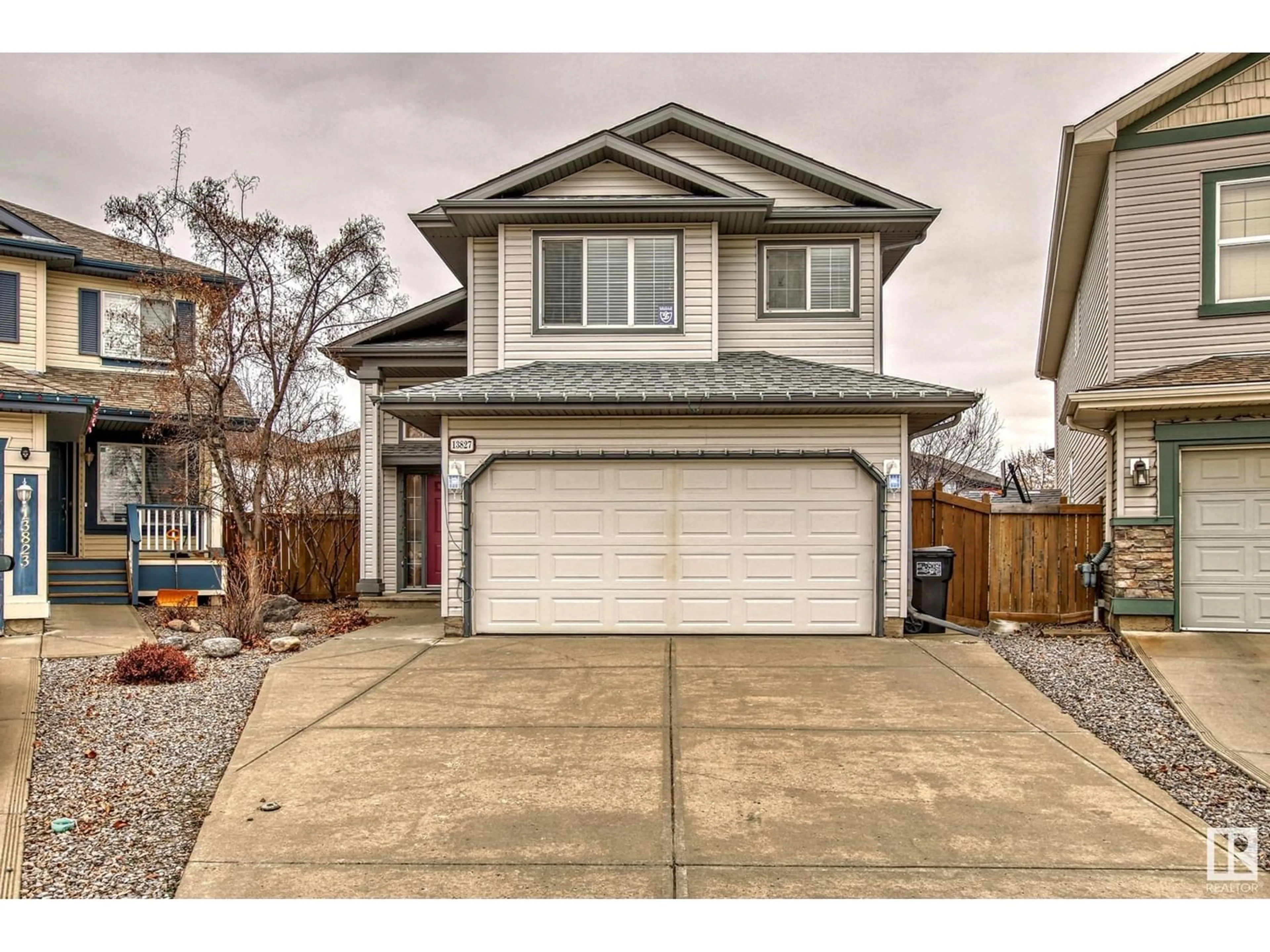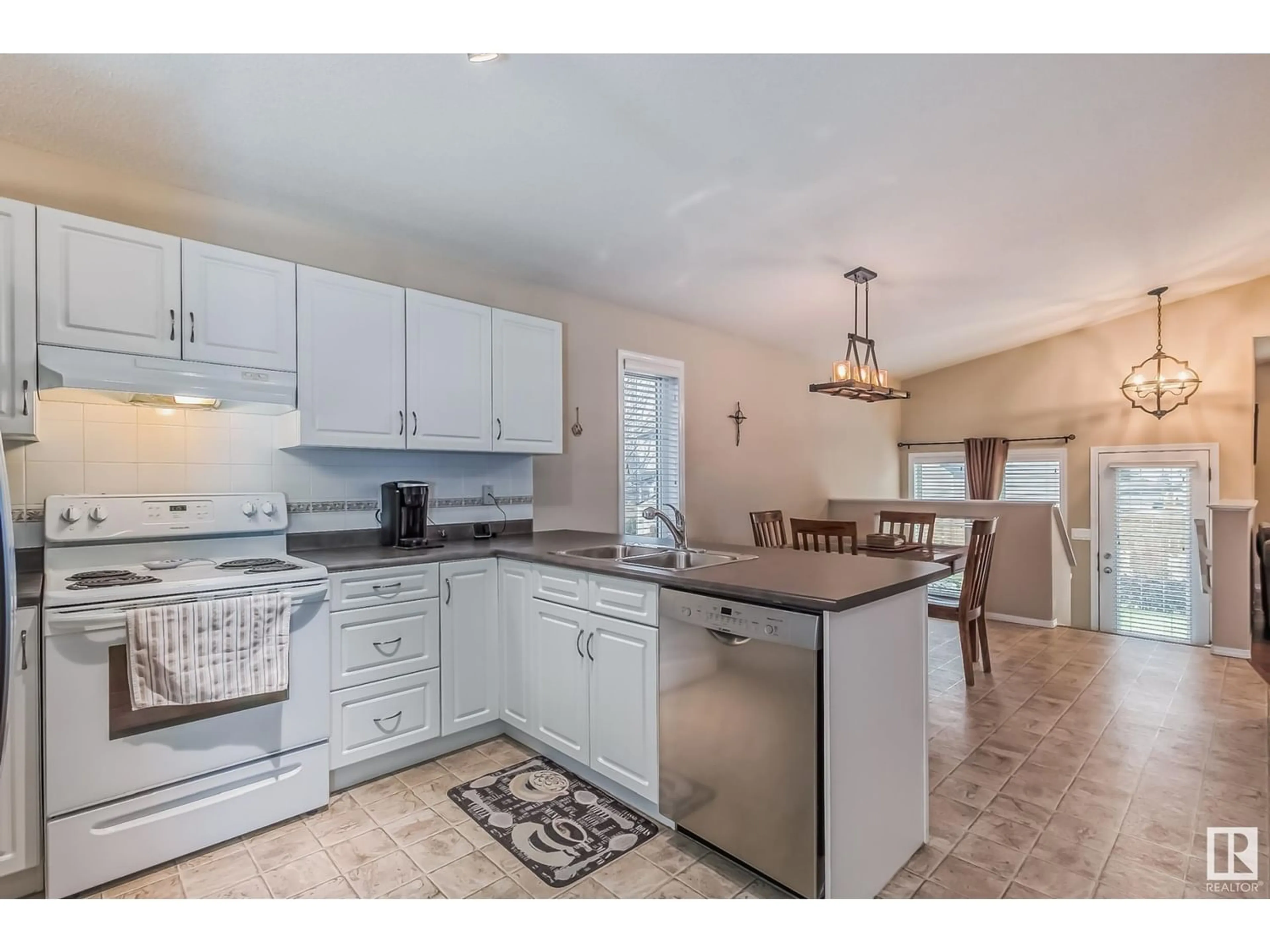13827 150 AV NW, Edmonton, Alberta T6V1T7
Contact us about this property
Highlights
Estimated ValueThis is the price Wahi expects this property to sell for.
The calculation is powered by our Instant Home Value Estimate, which uses current market and property price trends to estimate your home’s value with a 90% accuracy rate.Not available
Price/Sqft$346/sqft
Days On Market167 days
Est. Mortgage$2,031/mth
Tax Amount ()-
Description
IMMACULATE!! 5 BED, 3 BATH, 2 FAMILY ROOMS, and a stunning FULLY FENCED, beautifully landscaped yard with WATERFALL FEATURE (also wired for a hot tub!). Walking into this home feels so inviting, with an ample sized entryway and high vaulted ceilings, you cant help but feel at home! The horseshoe kitchen has ample counterspace and is next to the dining room, great for family dinners. The primary bedroom comes complete with a huge walk-in closet, and full ensuite bathroom. Between the main floor and basement there is an additional 4 very large bedrooms! On the main floor you can access the basement from both kitchen and dining room. The main floor family room has a lovely living room with south facing windows to the back yard, vaulted ceilings and a cozy fireplace. New roof (2yrs), New furnace (1yr), New AC (1yr), New Fridge (2yrs). Comes with security system, shed, bsmt fridge, bsmt stand freezer, Cent. Vac., & Microwave. NEVER SMOKED IN! This wont last! YOU HAVE TO SEE THIS ONE!! (id:39198)
Property Details
Interior
Features
Basement Floor
Family room
4.24 m x 6.8 mBedroom 4
4.18 m x 3.34 mBedroom 5
2.88 m x 2.52 mLaundry room
3.92 m x 3.96 mExterior
Parking
Garage spaces 4
Garage type Attached Garage
Other parking spaces 0
Total parking spaces 4
Property History
 42
42


