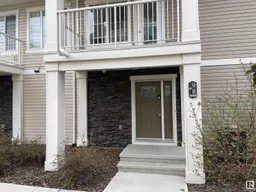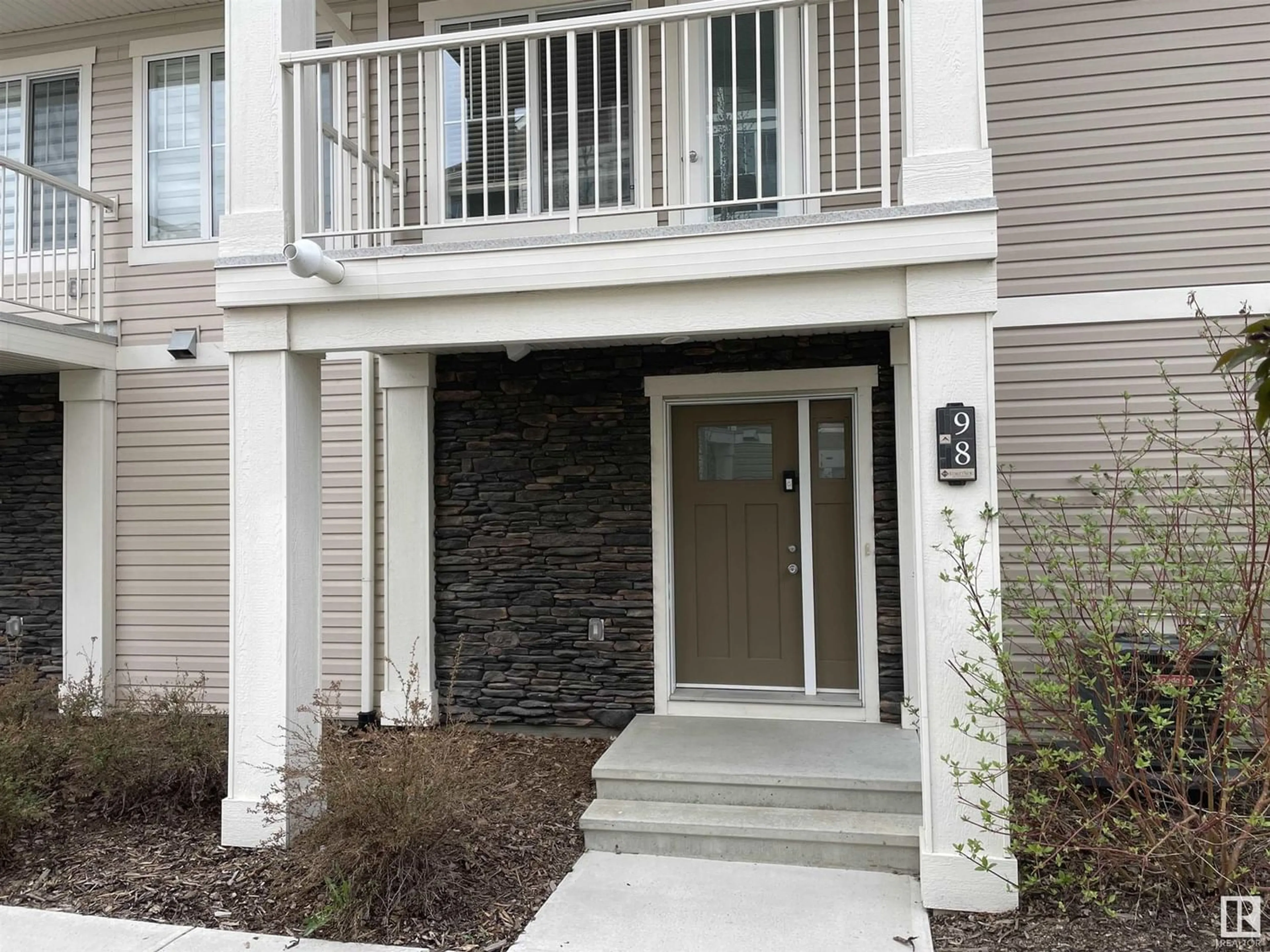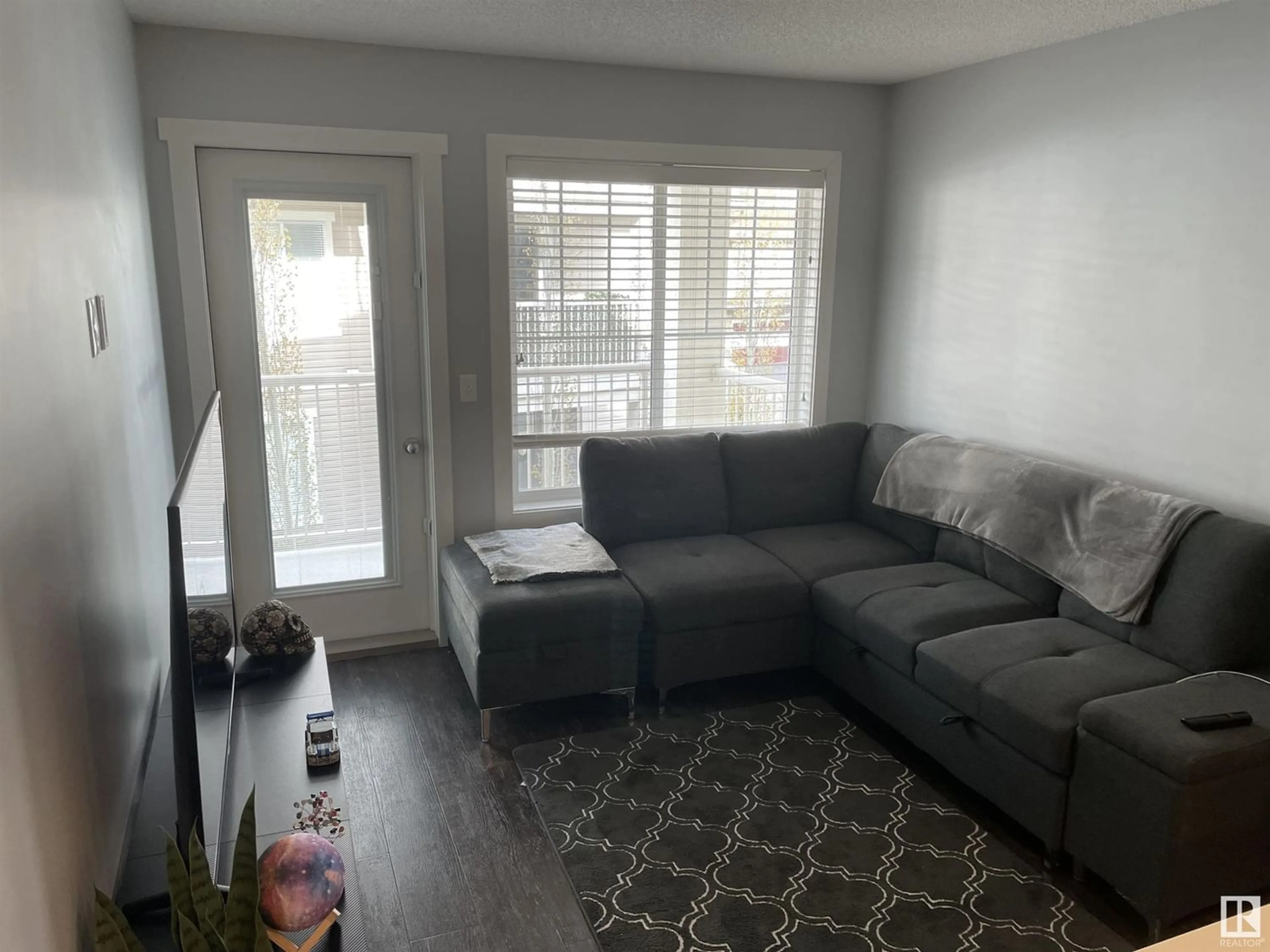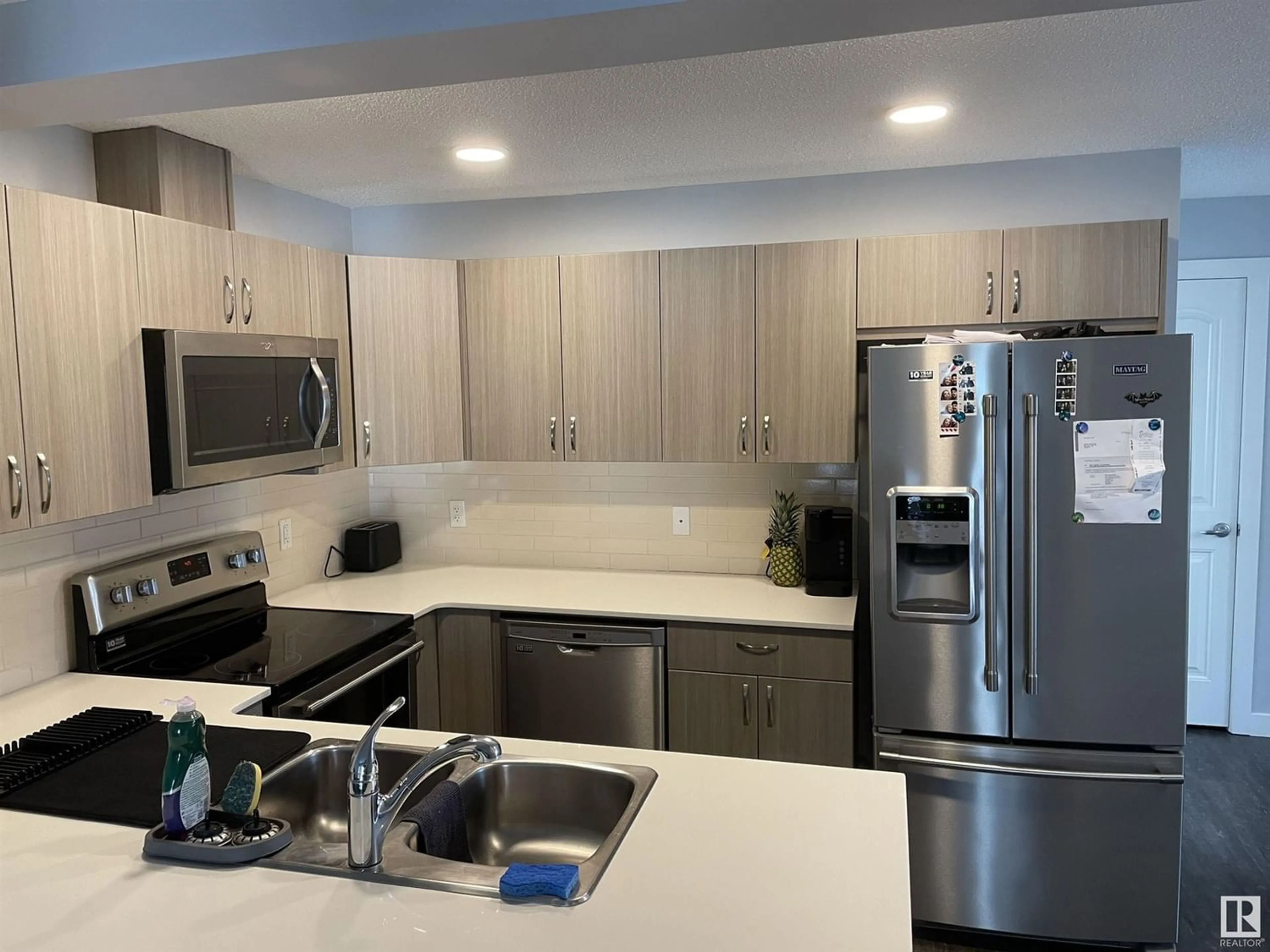98-17832- 78 ST NW NW, Edmonton, Alberta T5Z0P7
Contact us about this property
Highlights
Estimated ValueThis is the price Wahi expects this property to sell for.
The calculation is powered by our Instant Home Value Estimate, which uses current market and property price trends to estimate your home’s value with a 90% accuracy rate.Not available
Price/Sqft$343/sqft
Days On Market84 days
Est. Mortgage$1,095/mth
Maintenance fees$140/mth
Tax Amount ()-
Description
Cozy home or desirable rental property.very low condo fees(minimally changed since the year of building) and easy access to the rest of the city. This low maintenance well kept townhome is in the beautiful walkable neighborhood of Crystallina Nera. Close to all amenities in the Lake District and easy access to the Anthony Henday.Unit comes with central air conditioning which now needs written permission to have in this complex. This home has a good sized primary suite with walkin closet and a U shaped kitchen which opens up to the living room and deck.in the centre portion there is a dining room and 4 pce bath.At entry level the garage includes 2 ceiling mounts for bicycle storage and the extended garage length gives room for a freezer or work bench. Upgraded kitchen appliances and washer dryer, as well as beautiful pet friendly vinyl plank flooring which complete the package. Note builders sizing is 800 sq feet. (id:39198)
Property Details
Interior
Features
Upper Level Floor
Dining room
3.04 m x 2.92 mKitchen
3.04 m x 2.74 mPrimary Bedroom
3.04 m x 3.04 mLiving room
3.04 m x 3.04 mCondo Details
Inclusions
Property History
 8
8


