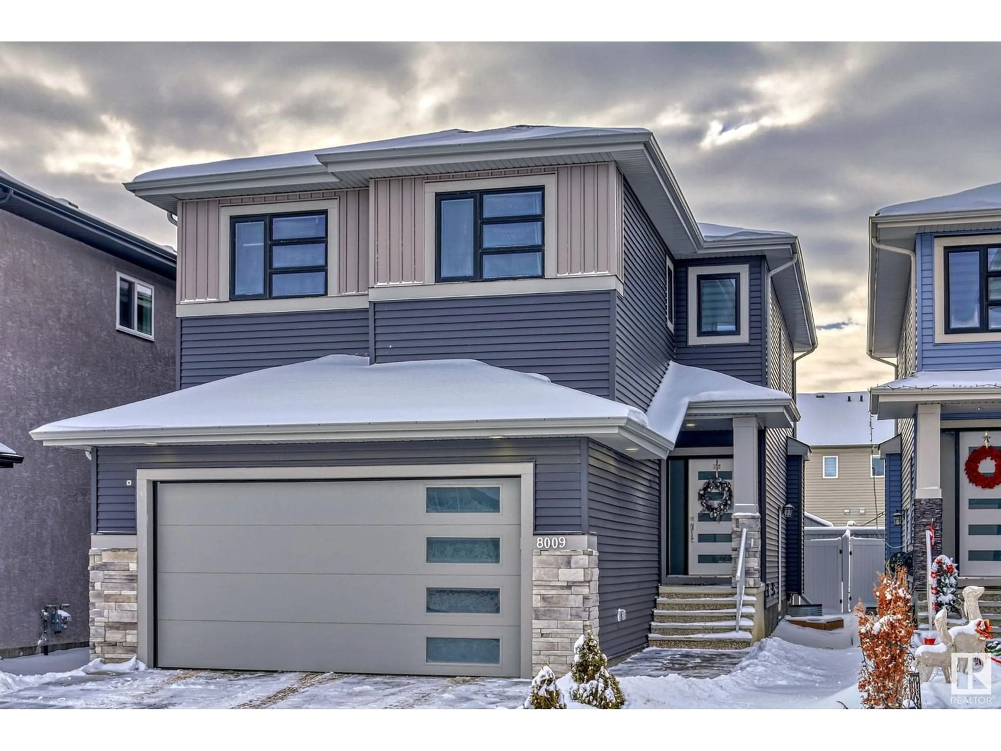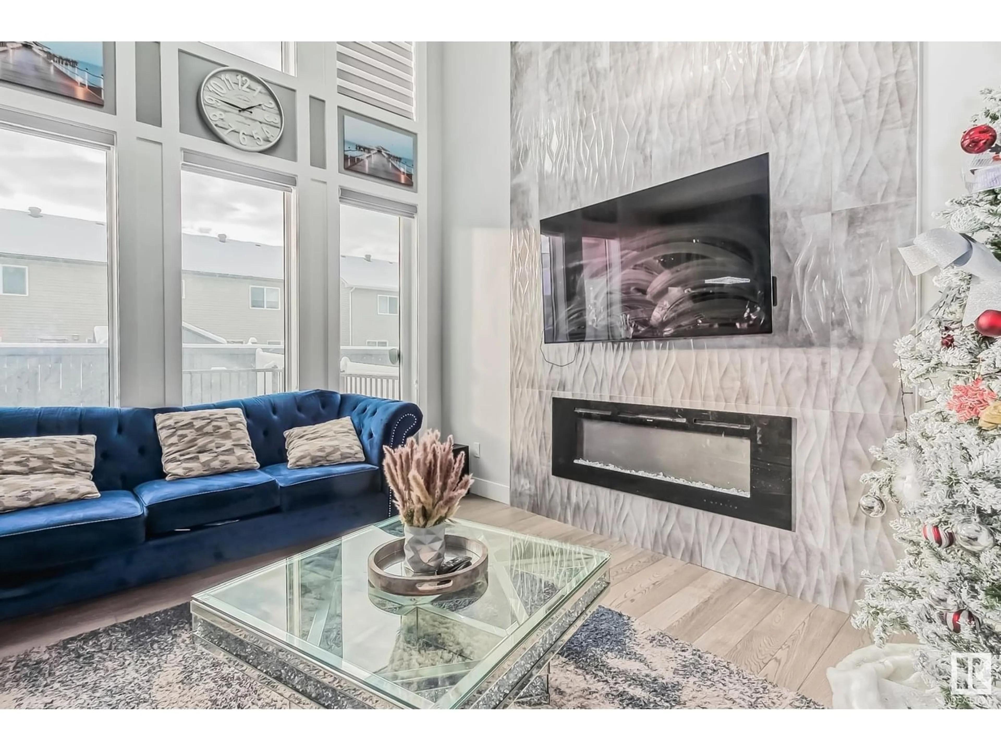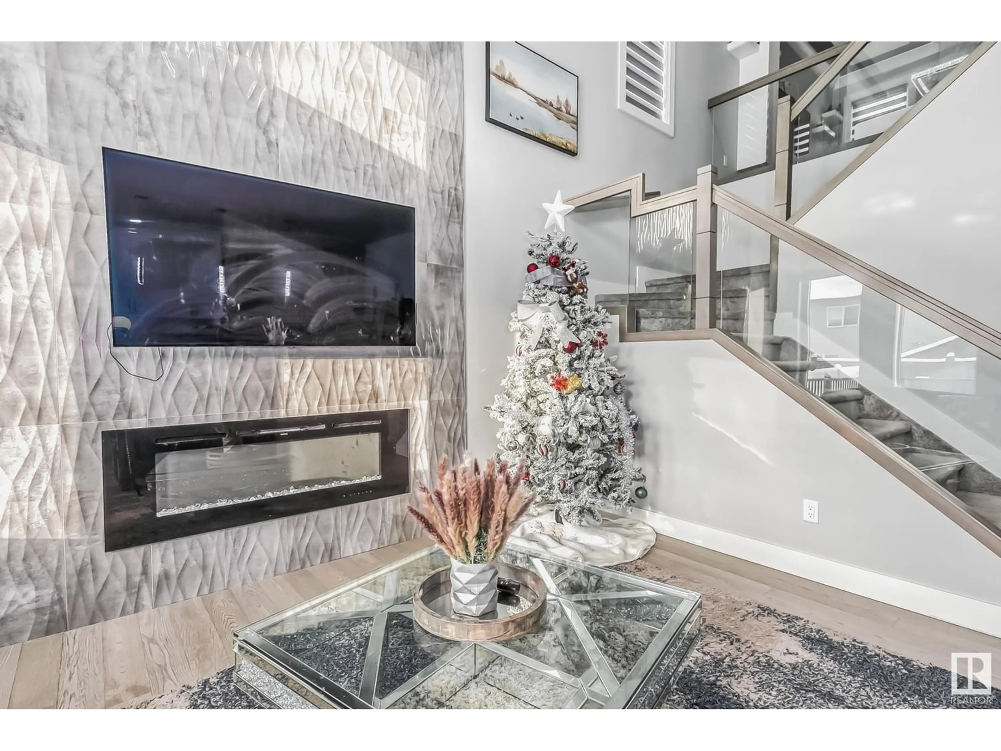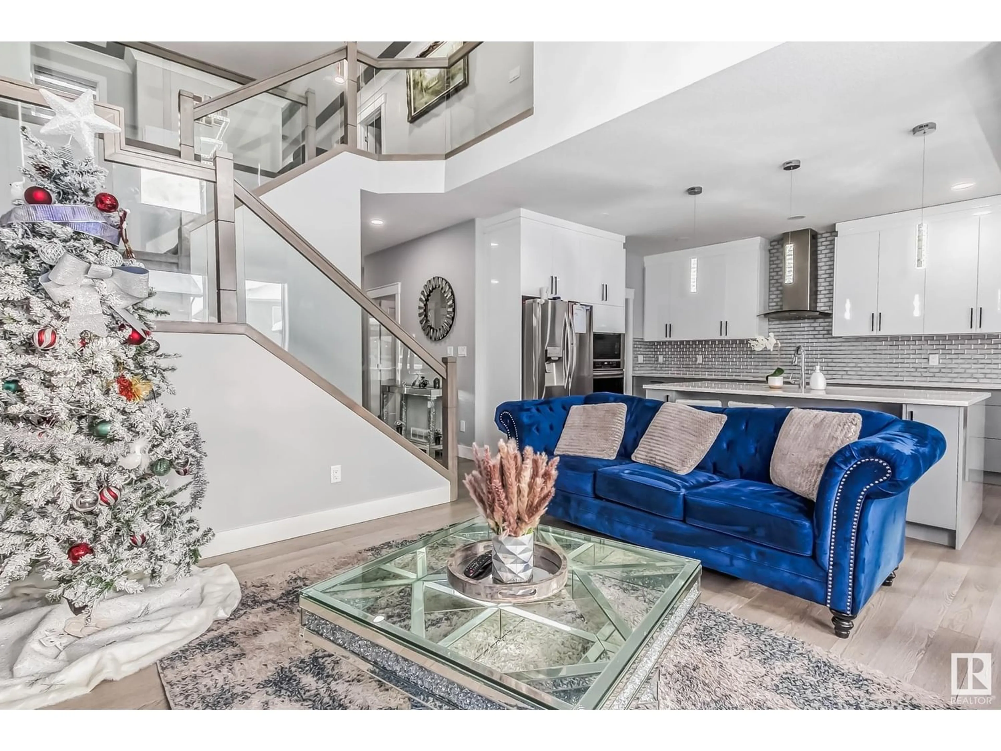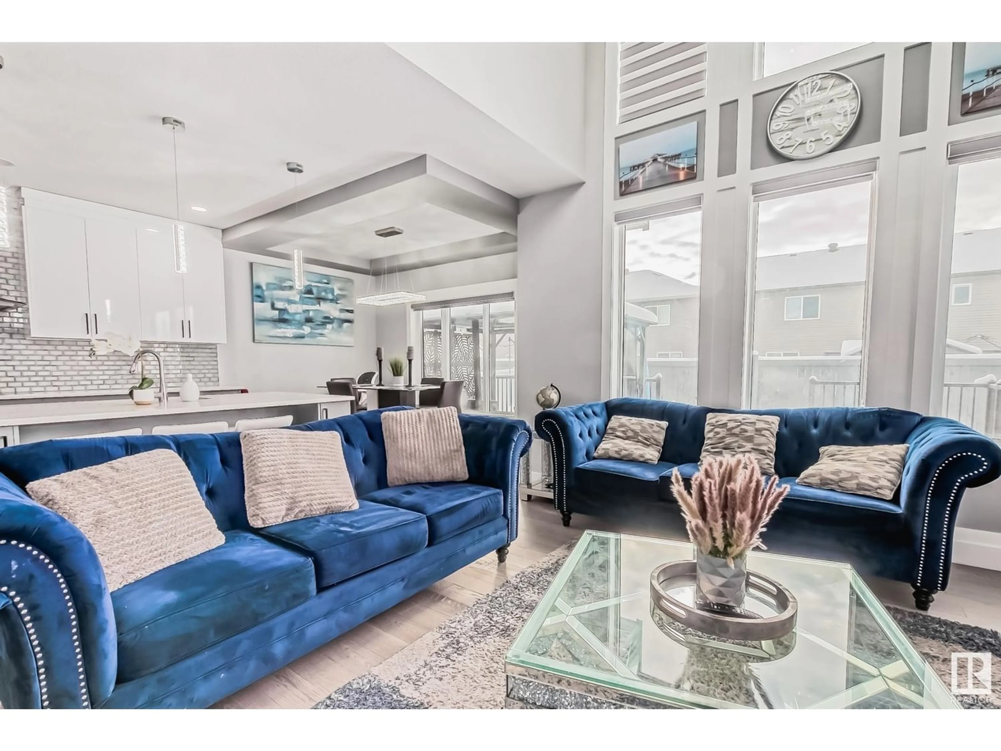8009 174A AV NW, Edmonton, Alberta T5Z0R7
Contact us about this property
Highlights
Estimated ValueThis is the price Wahi expects this property to sell for.
The calculation is powered by our Instant Home Value Estimate, which uses current market and property price trends to estimate your home’s value with a 90% accuracy rate.Not available
Price/Sqft$275/sqft
Est. Mortgage$2,658/mo
Tax Amount ()-
Days On Market334 days
Description
Crystallina Nera is rooted in natural beauty. A lush forest and a stormwater pond surrounded by paved walking trails are ideal for nature lovers and growing families alike. Make memories on this 2248sqft house! A full width deck with landscaping and a south facing backyard make those memories even brighter. Inside you will find a 5 bedroom, 3 bath home with a bonus room on the second floor. On the main you will find open-to-below ceilings in the living room, a bedroom and a walk-through pantry. An unfinished basement and side entrance make this an ideal candidate for rental income or create more custom comfort for your family. (id:39198)
Property Details
Interior
Features
Main level Floor
Living room
Dining room
Kitchen
Den

