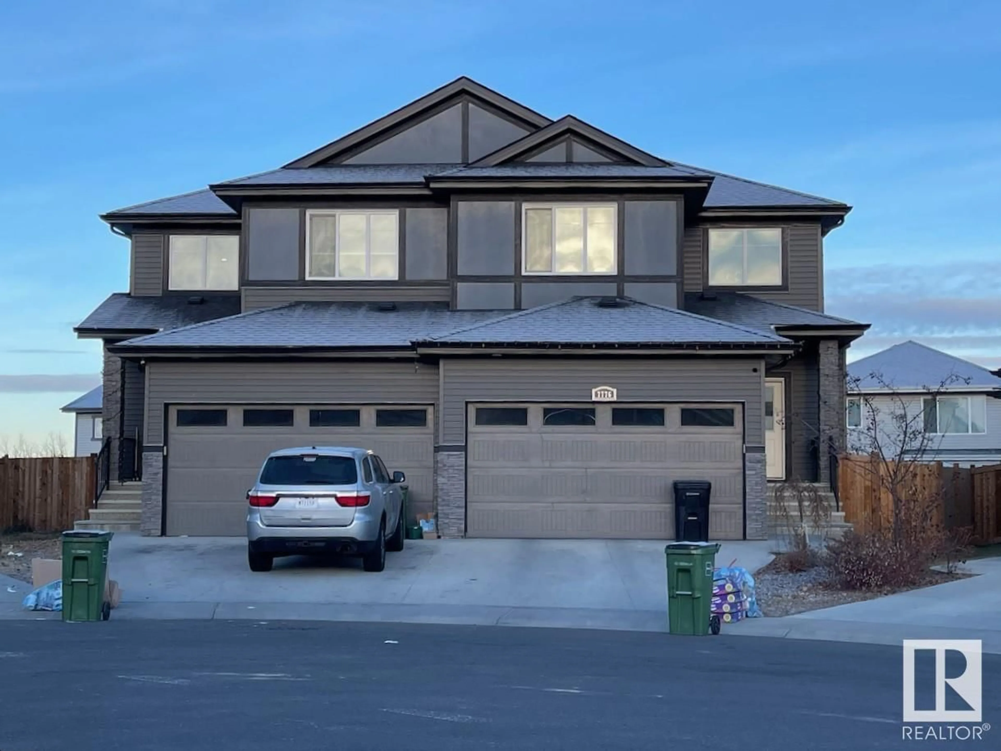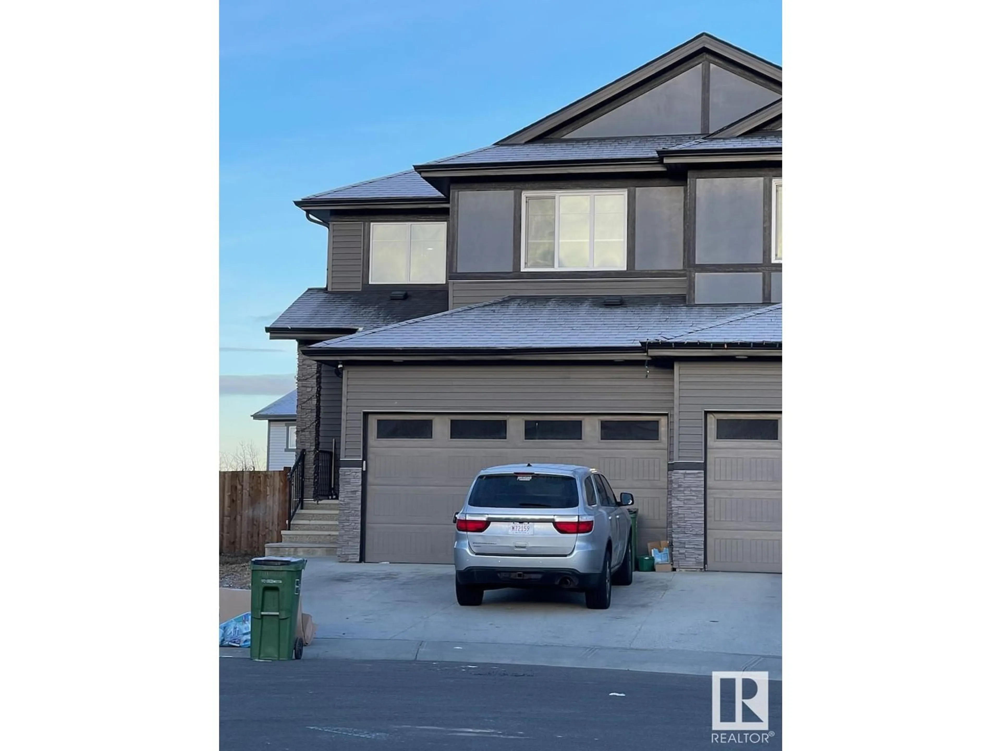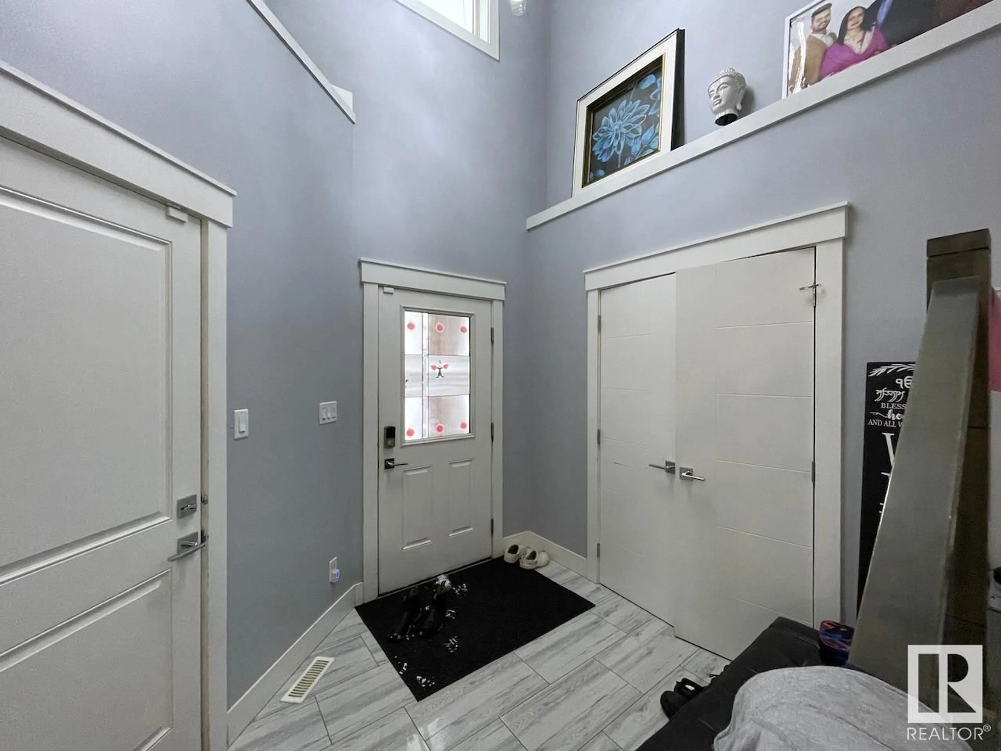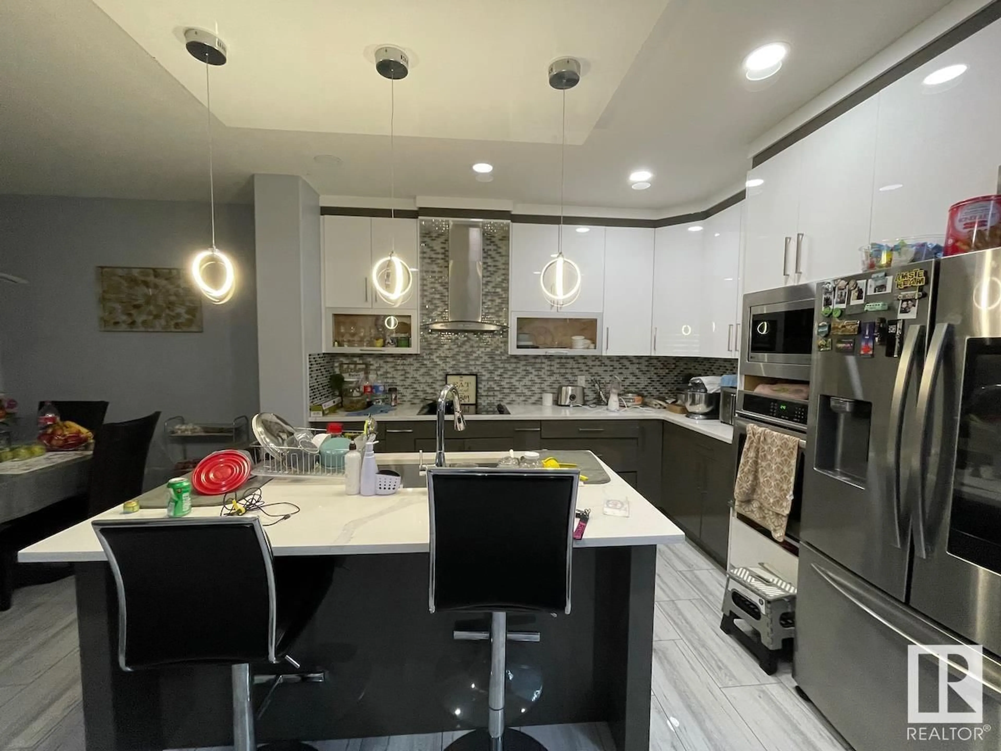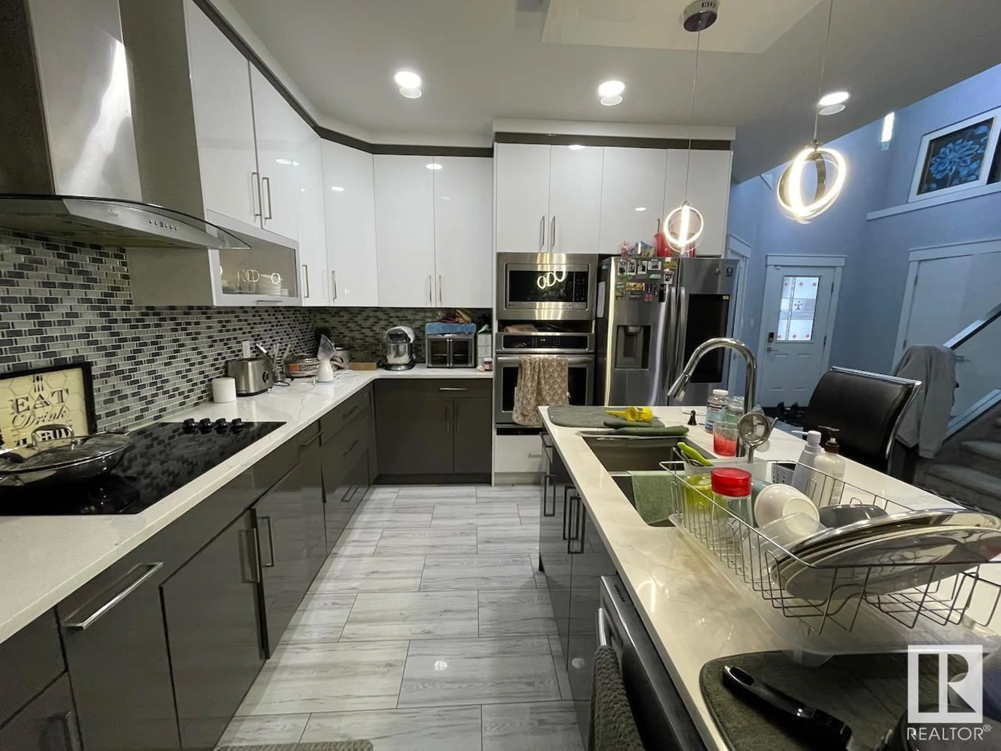7780 174B AV NW, Edmonton, Alberta T5Z0P5
Contact us about this property
Highlights
Estimated ValueThis is the price Wahi expects this property to sell for.
The calculation is powered by our Instant Home Value Estimate, which uses current market and property price trends to estimate your home’s value with a 90% accuracy rate.Not available
Price/Sqft$229/sqft
Est. Mortgage$1,954/mo
Tax Amount ()-
Days On Market79 days
Description
This two story half duplex features a double attached garage, large private yard, covered back deck, and is located close to all amenities! The main level includes a gourmet kitchen, dining space, living room with fireplace, a 4pc. bathroom, and bedroom. Enjoy upgrades like two-tone cabinetry, stone countertops, and tiled floors. Upstairs, discover a bonus room, convenient laundry area, two secondary bedrooms sharing the main 4pc. bathroom, and your primary bedroom with ensuite. Room to grow with an unfinished basement that has a separate side entrance! Due to access delays, the listed size is the city-assessed size. (id:39198)
Property Details
Interior
Features
Main level Floor
Living room
Dining room
Kitchen
Bedroom 4
Property History
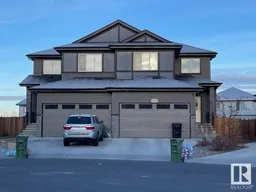 16
16
