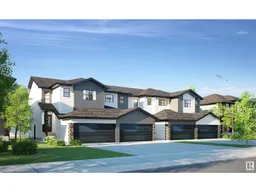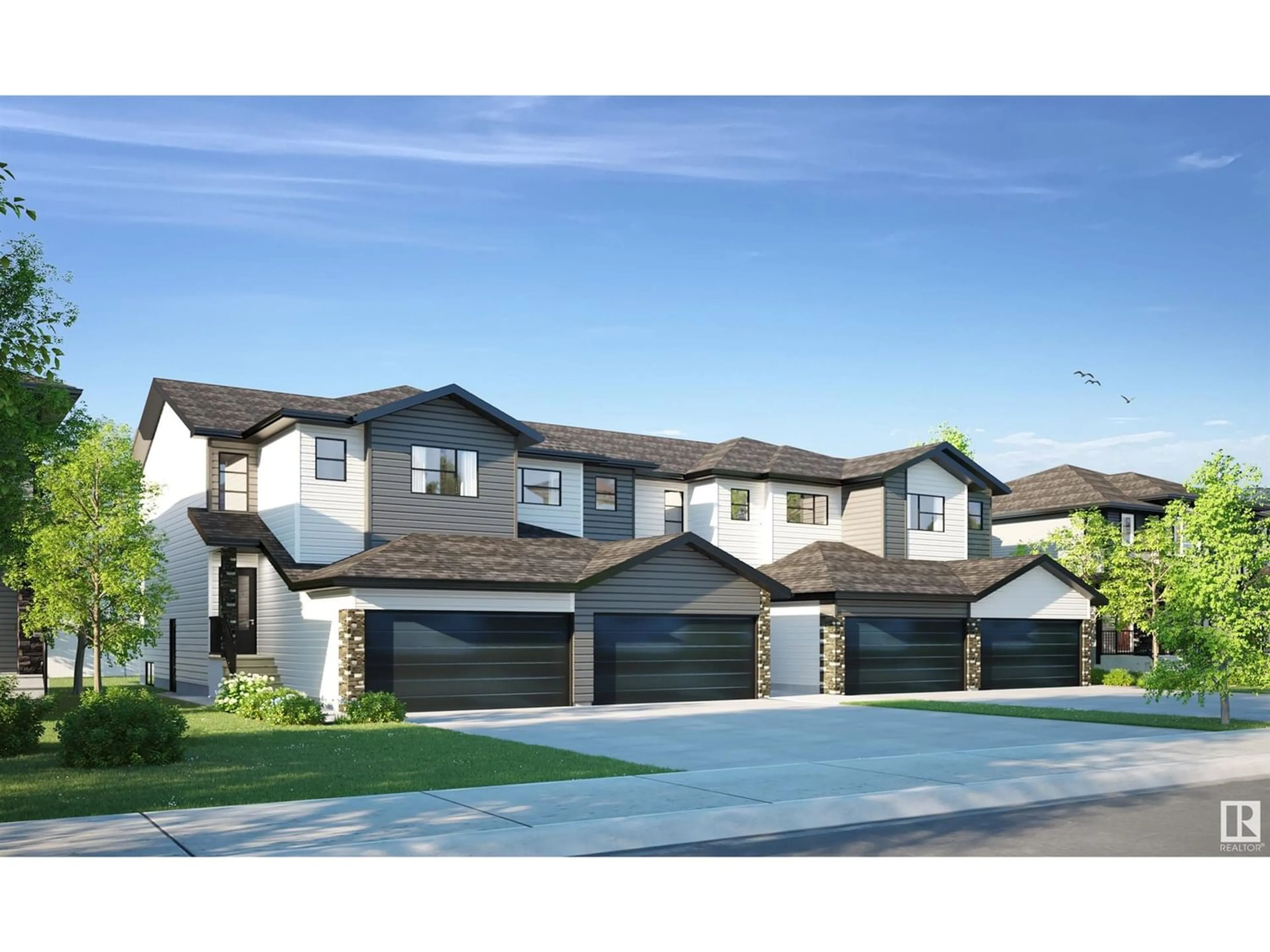7741 174A AV NW, Edmonton, Alberta T5Z0W5
Contact us about this property
Highlights
Estimated ValueThis is the price Wahi expects this property to sell for.
The calculation is powered by our Instant Home Value Estimate, which uses current market and property price trends to estimate your home’s value with a 90% accuracy rate.Not available
Price/Sqft$336/sqft
Est. Mortgage$9,663/mo
Tax Amount ()-
Days On Market229 days
Description
Unheard of investment opportunity built by Welcome Homes; a reputable builder that has been building since 1977! This is the only 8-unit building in the city with the following four characteristics. (1) there are 4 seperate titles that are seperatley serviced (2) Double front attached garages (3) brand new neighborhood (4) higher square footage that can really accomodate a family. Total of 4 units (3 bed/3 bath) with 4 basement suites (1 bed/1 bath) and 4 double attached garages. Total developed living space = 9220 sqft. Total beds = 16. Total baths = 16. All appliances and landscaping included. Truly turn key. Building can qualify for CMHC MLI select financing and GST may qualify for full rebate. Building is under construction, but builder has similar units next door to view. (id:39198)
Property Details
Interior
Features
Upper Level Floor
Primary Bedroom
Bedroom 2
Bedroom 3
Property History
 1
1
