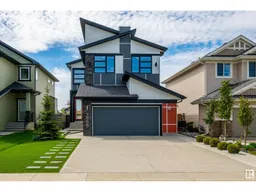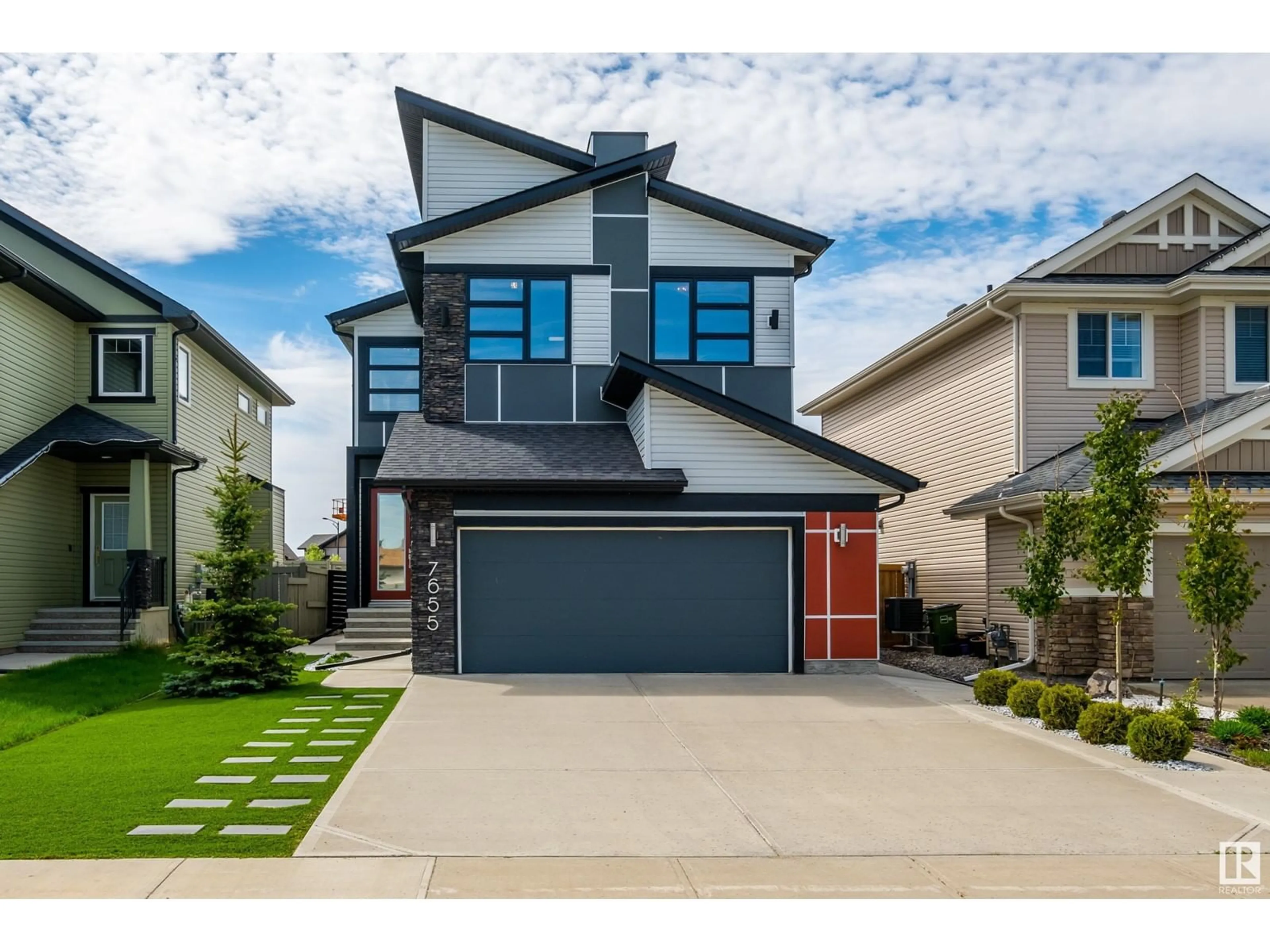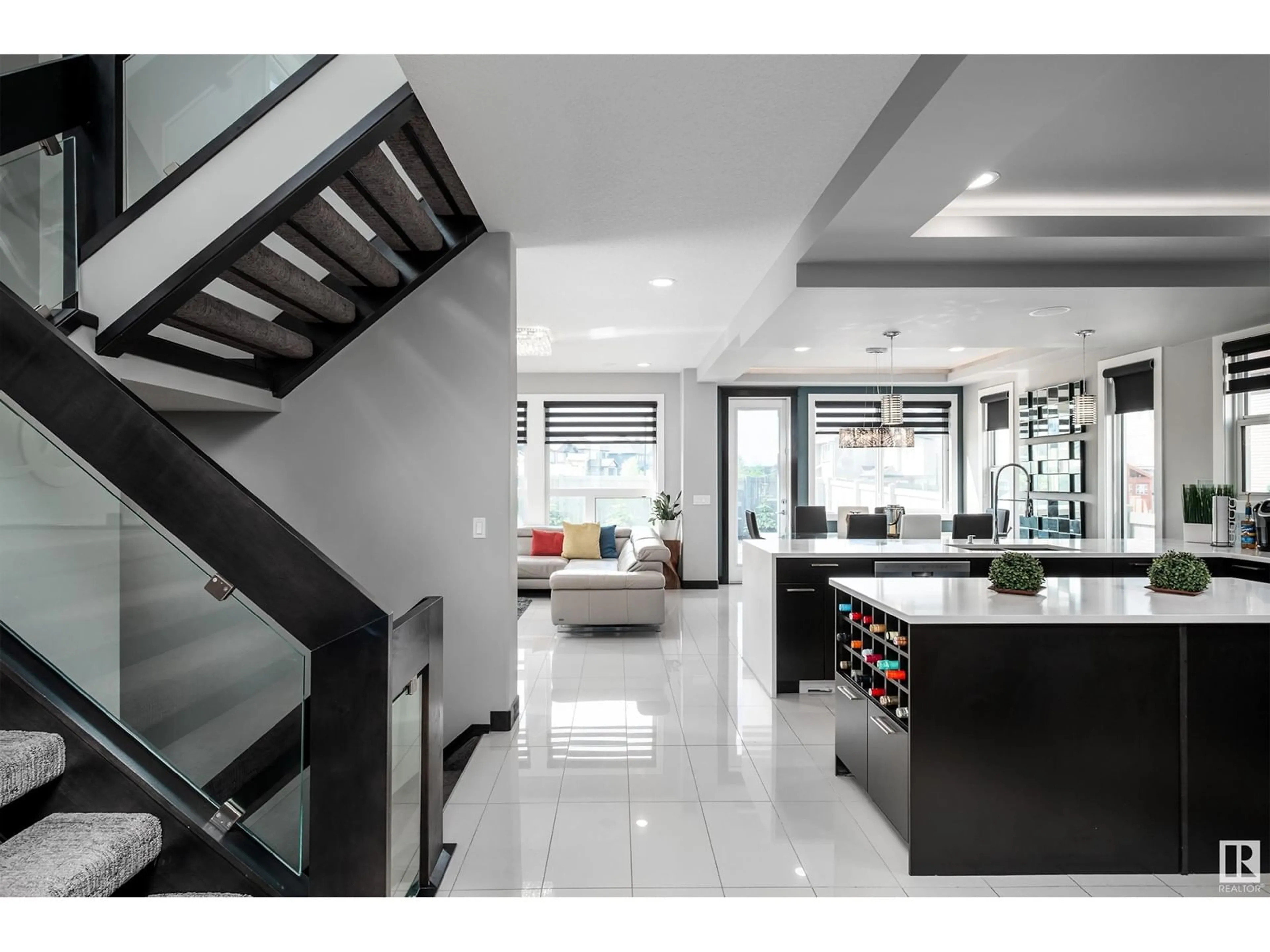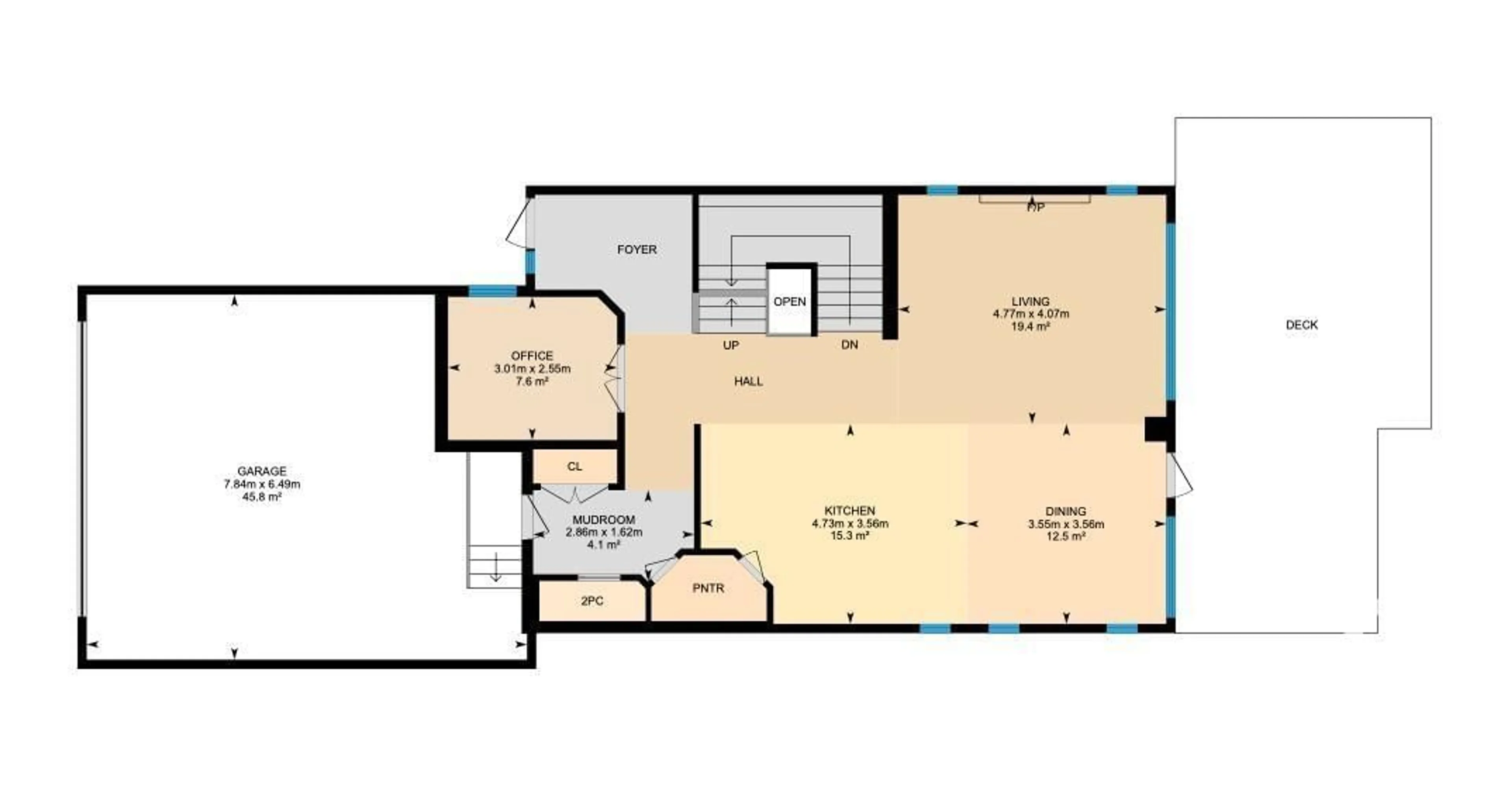7655 181 AV NW, Edmonton, Alberta T5Z0L8
Contact us about this property
Highlights
Estimated ValueThis is the price Wahi expects this property to sell for.
The calculation is powered by our Instant Home Value Estimate, which uses current market and property price trends to estimate your home’s value with a 90% accuracy rate.Not available
Price/Sqft$279/sqft
Est. Mortgage$2,746/mo
Tax Amount ()-
Days On Market104 days
Description
This stunning home is a marvel of design + functionality, offering a 'WOW' factor on every floor. You'll be greeted at the foyer by an impressive open-to-2nd-flr space with 9-foot ceilings throughout + a vaulted ceiling in the bonus room. The attention to detail is evident with solid wood doors on the main + 2nd flrs + an abundance of windows that flood the home with natural light. Custom coverings enhance this feature, adding both privacy + style. The open-concept kitchen, dining, living areas are perfect for entertaining, featuring a built-in oven + microwave, a central island, + a walk-through pantry that leads to the garage entrance, powder room, + den. The living room is cozy yet elegant, with an electric fireplace flanked by large windows. Upstairs, the luxury continues with a spacious primary bedroom that boasts a 5-piece ensuite + a huge walk-in closet. Three additional bedrooms + a 4-piece bath provide plenty of space for family with convenient upstairs laundry. Fully finished basement. (id:39198)
Property Details
Interior
Features
Basement Floor
Bedroom 5
2.65 m x 4.75 mRecreation room
4.09 m x 5.76 mUtility room
4.04 m x 4.09 mProperty History
 54
54


