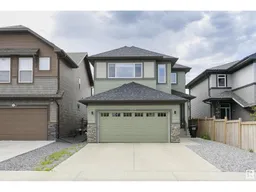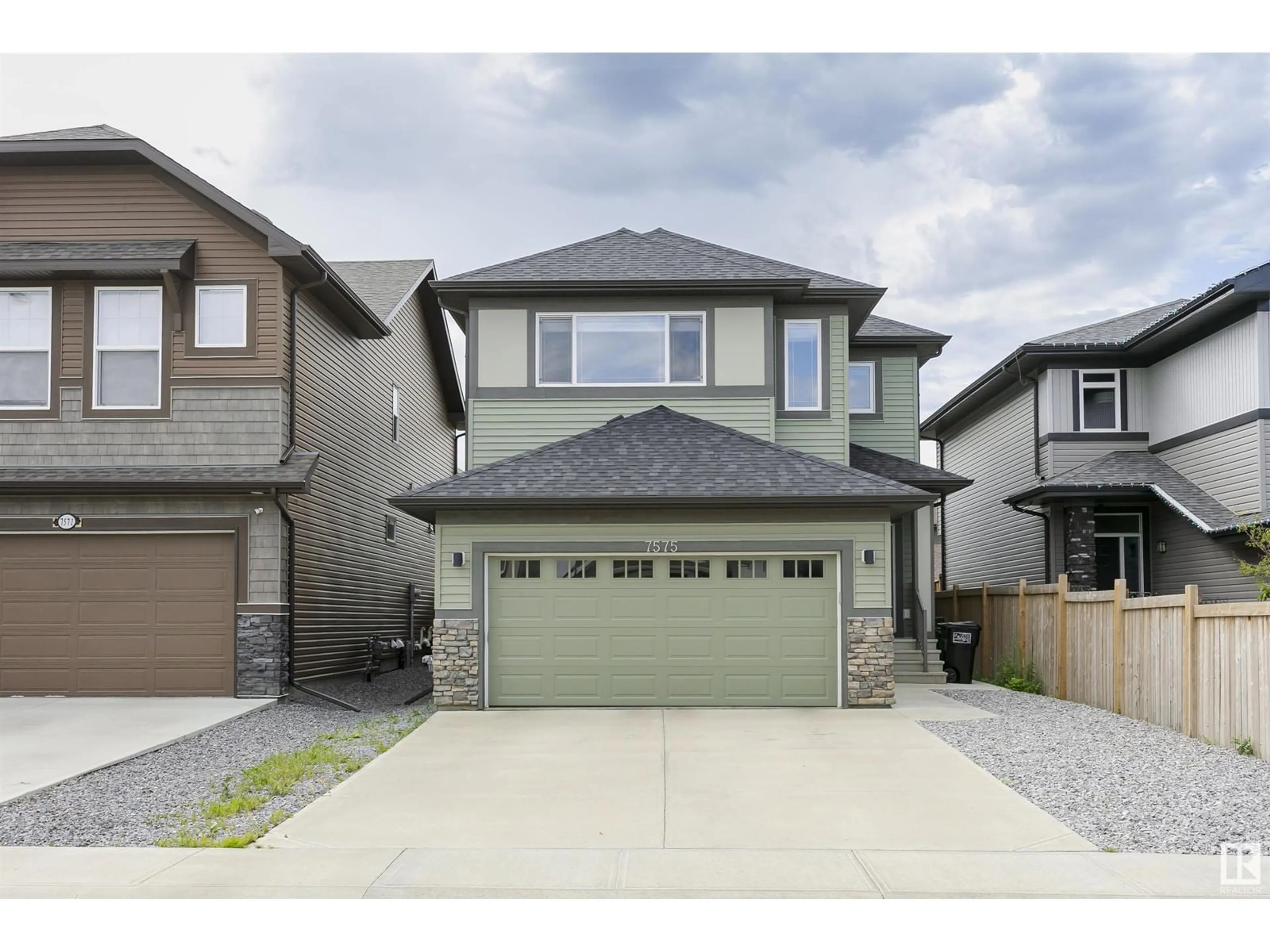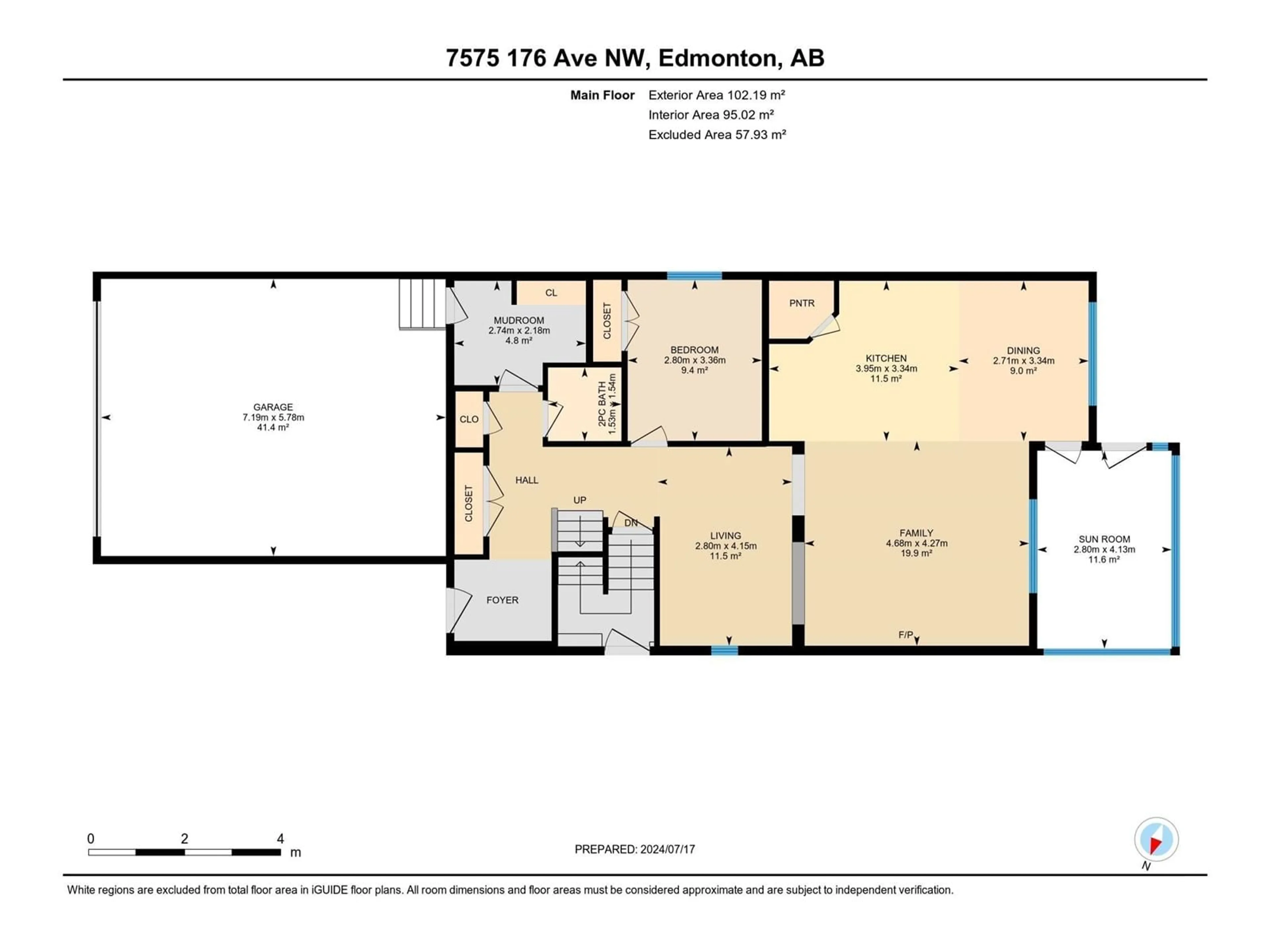7575 176 AV NW, Edmonton, Alberta T5Z0R3
Contact us about this property
Highlights
Estimated ValueThis is the price Wahi expects this property to sell for.
The calculation is powered by our Instant Home Value Estimate, which uses current market and property price trends to estimate your home’s value with a 90% accuracy rate.Not available
Price/Sqft$256/sqft
Est. Mortgage$2,663/mo
Tax Amount ()-
Days On Market128 days
Description
Edmonton's north end in the wonderful community of Crystallina Nera East you will find this beautiful 6 bedroom 4 bath home! You are welcomed into a spacious foyer from the front door and garage door with the 2 pc bath placed between them. The main floor bedroom/office is next and as you pass the flex space you enter the spacious living area. LR, DR and kitchen is all open for great family times and entertaining. The beautiful white kitchen cabinets are topped with quartz counters and fitted with S/S appliances. The corner pantry ensures food is close by. The LR has a gas mantle fireplace and windows opening into the spacious 3 season Sun Room. Can be enjoyed in the winter with a small heater. The back yard is fully concreted and has a gate to the alley plus storage shed. Upstairs is an amazing primary BR with ensuite bath and WI closet. 3 more bedrooms, a huge bonus room, laundry and a 4 pc bath complete this level. The basement has side entrance, full bath BR and large rec room all with heated floors! (id:39198)
Property Details
Interior
Features
Basement Floor
Bedroom 6
2.86 m x 3.1 mRecreation room
8.7 m x 7.15 mProperty History
 73
73

