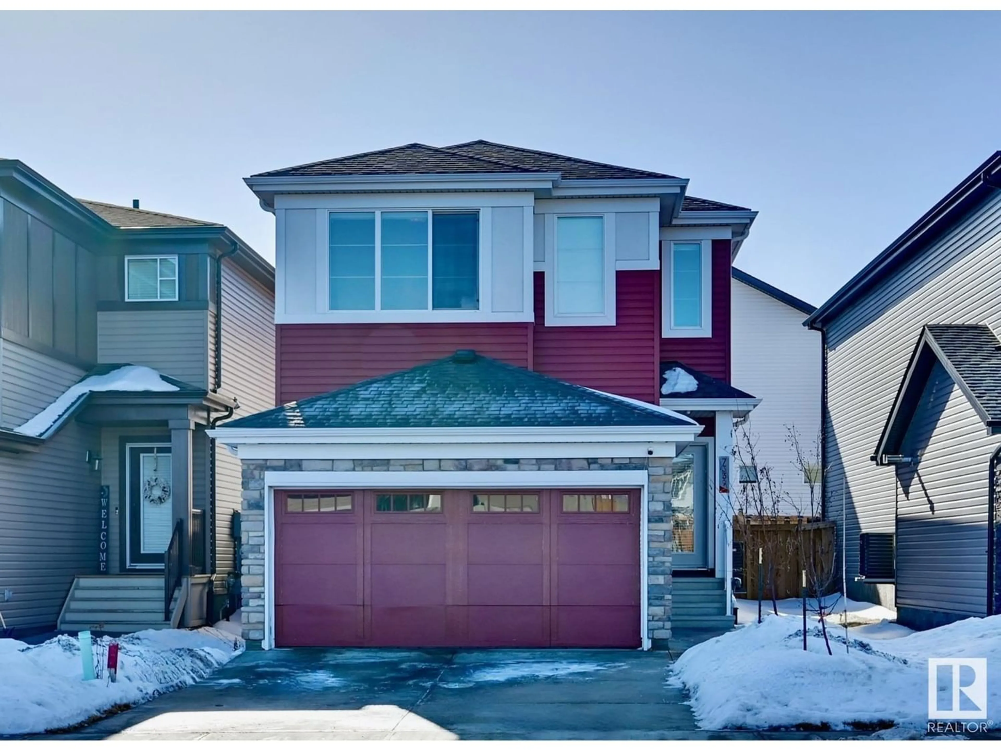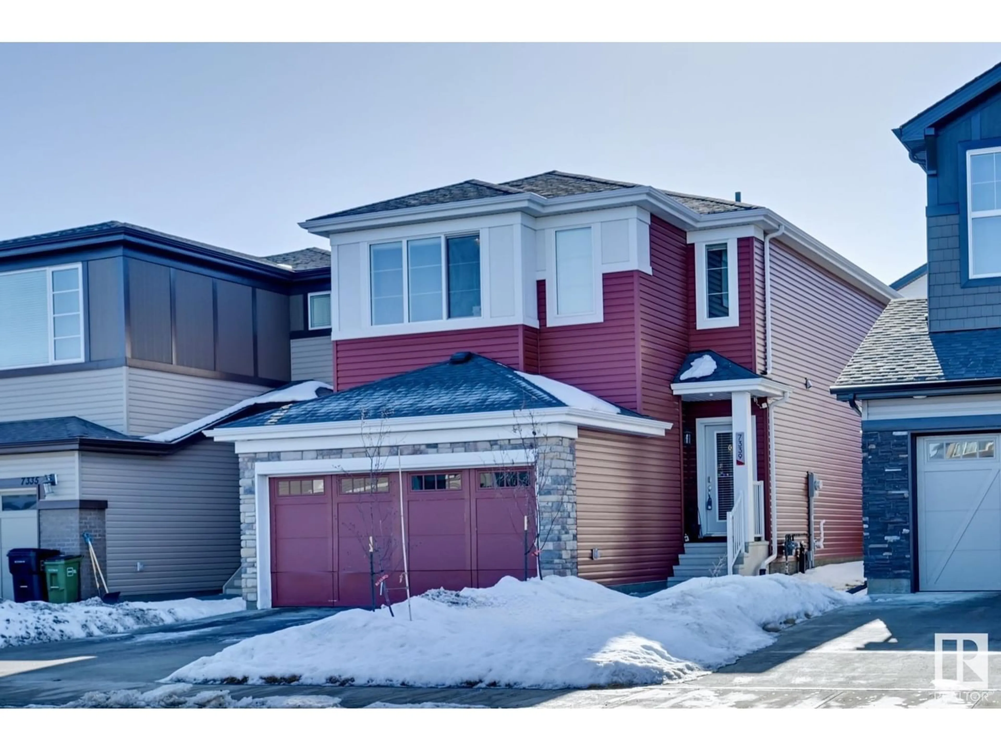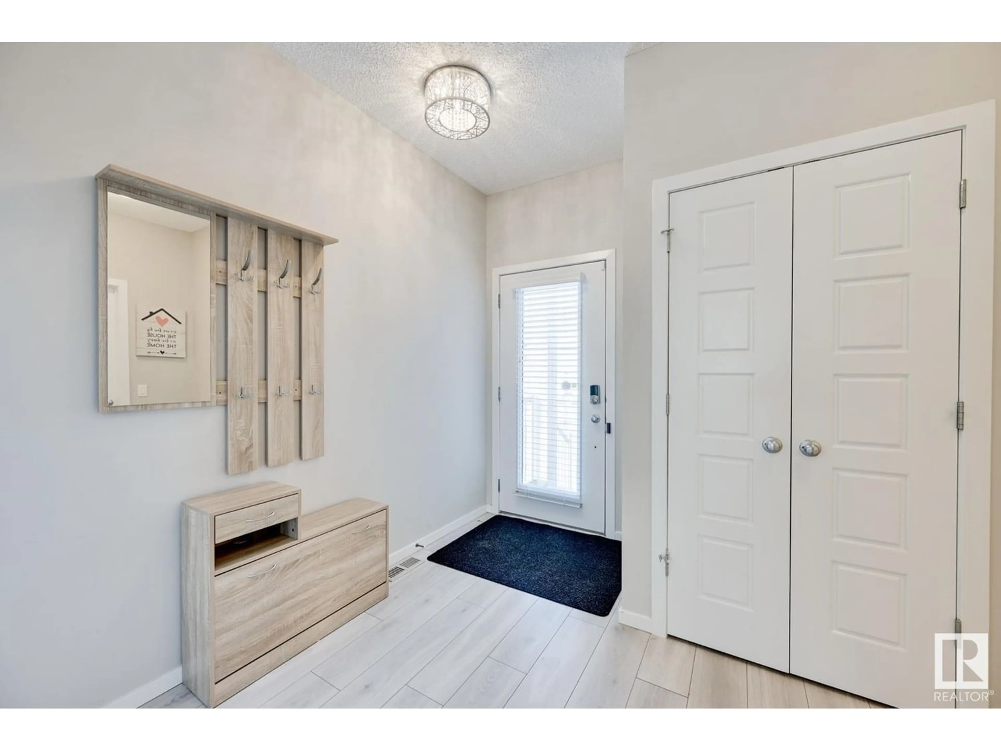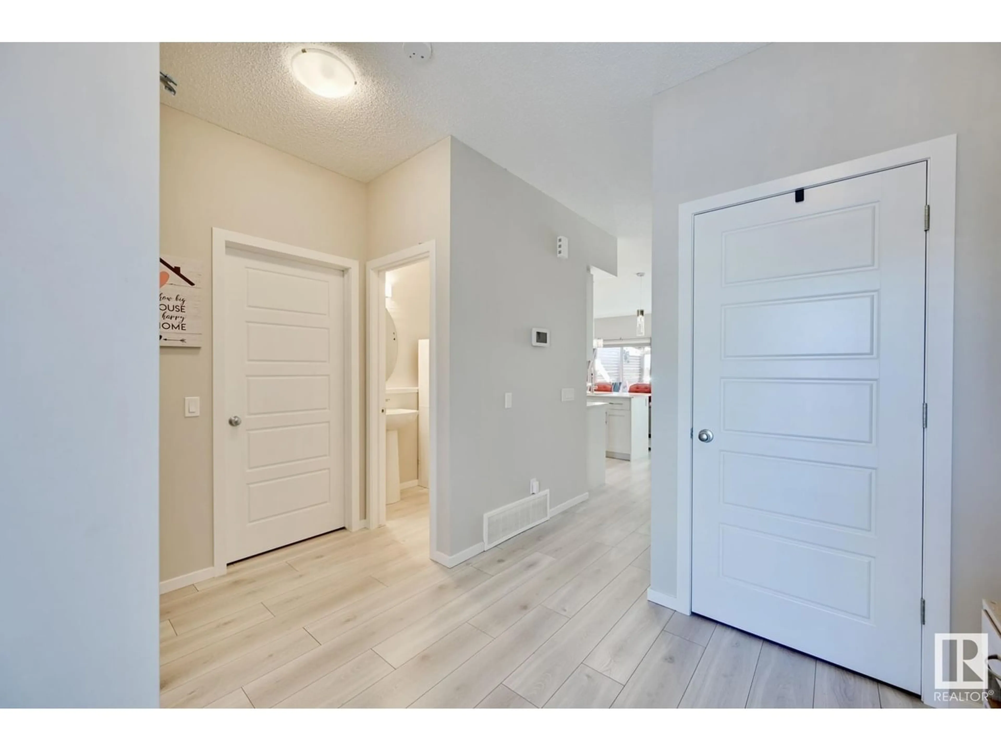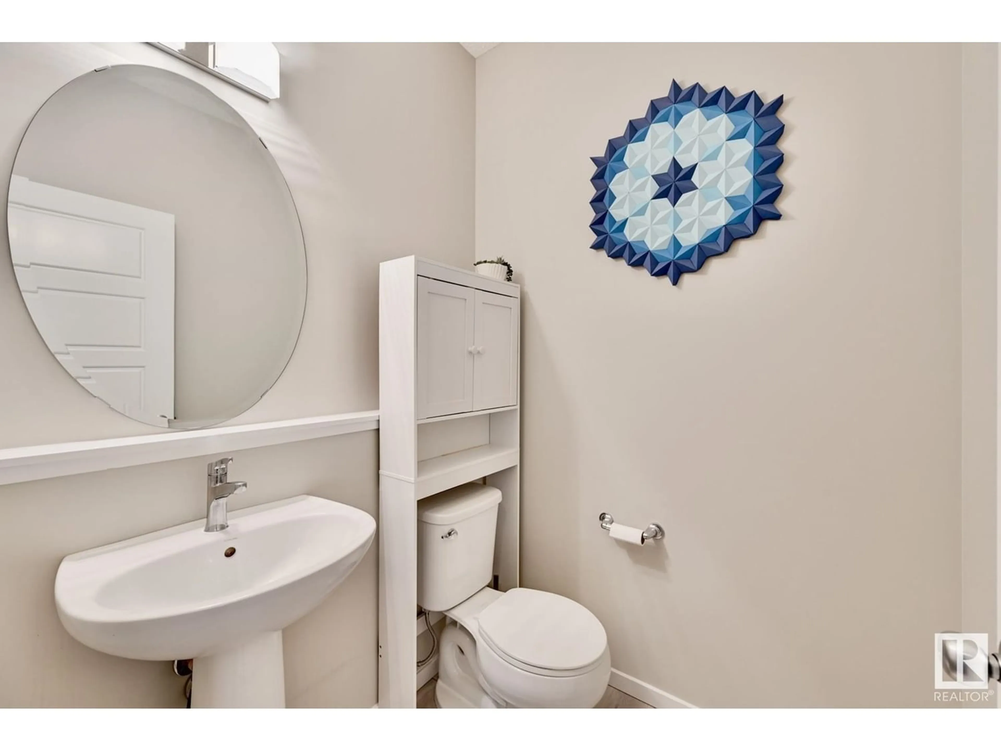7339 178 AV NW, Edmonton, Alberta T5Z0M6
Contact us about this property
Highlights
Estimated ValueThis is the price Wahi expects this property to sell for.
The calculation is powered by our Instant Home Value Estimate, which uses current market and property price trends to estimate your home’s value with a 90% accuracy rate.Not available
Price/Sqft$277/sqft
Est. Mortgage$2,233/mo
Tax Amount ()-
Days On Market256 days
Description
CUSTOM BUILT 3bed/2.5bath beauty situated in the desirable community of Crystallina Nera surrounded by ponds & walking trails, perfect for the first time home buyer or growing family! Upon entrance you will instantly fall in love with the HIGH END FINISHINGS, designer lighting, A/C, luxurious vinyl plank flooring, 9 ft ceilings & large windows throughout offering tons of natural light. Meticulously maintained home features a CHEFS DREAM KITCHEN with beautiful quartz counters, loads of cabinets with counter to ceiling cupboards, UPGRADED stainless steel appliances including GAS STOVE & oversized refrigerator with central island perfect for entertaining & large walk-through pantry. Living room & dining room overlook the beautifully LANDSCAPED backyard & private deck with pergola. The upper level offers a spacious bonus room, laundry room, 3 bedrooms, and 2 full bathrooms. Double attached garage, close to schools, shopping, and the Anthony Henday! Must see to appreciate. Shows 10/10! (id:39198)
Property Details
Interior
Features
Main level Floor
Living room
3.75 m x 4.48 mDining room
2.56 m x 2.77 mKitchen
3.05 m x 3.63 m
