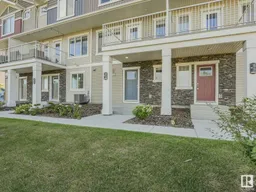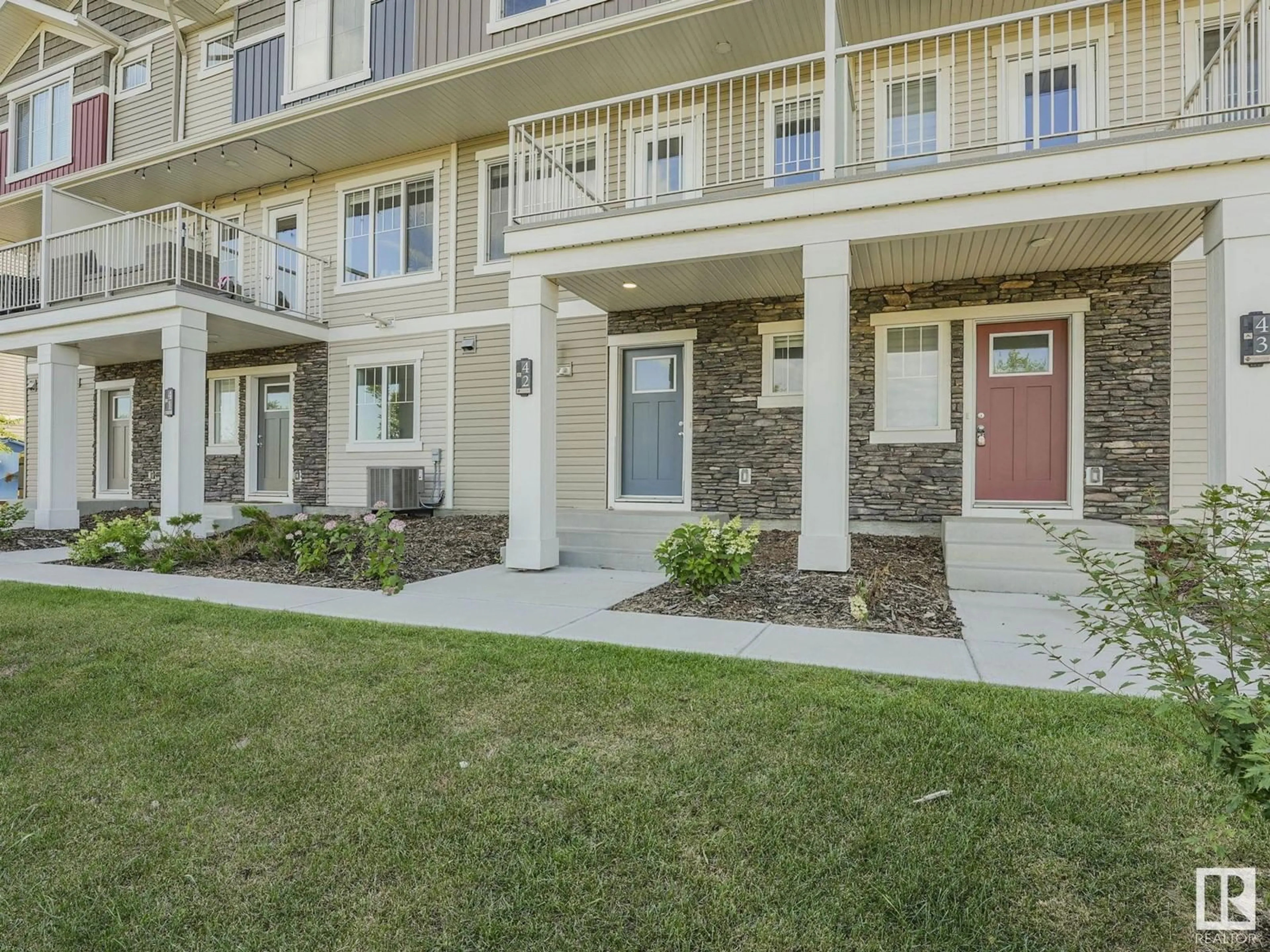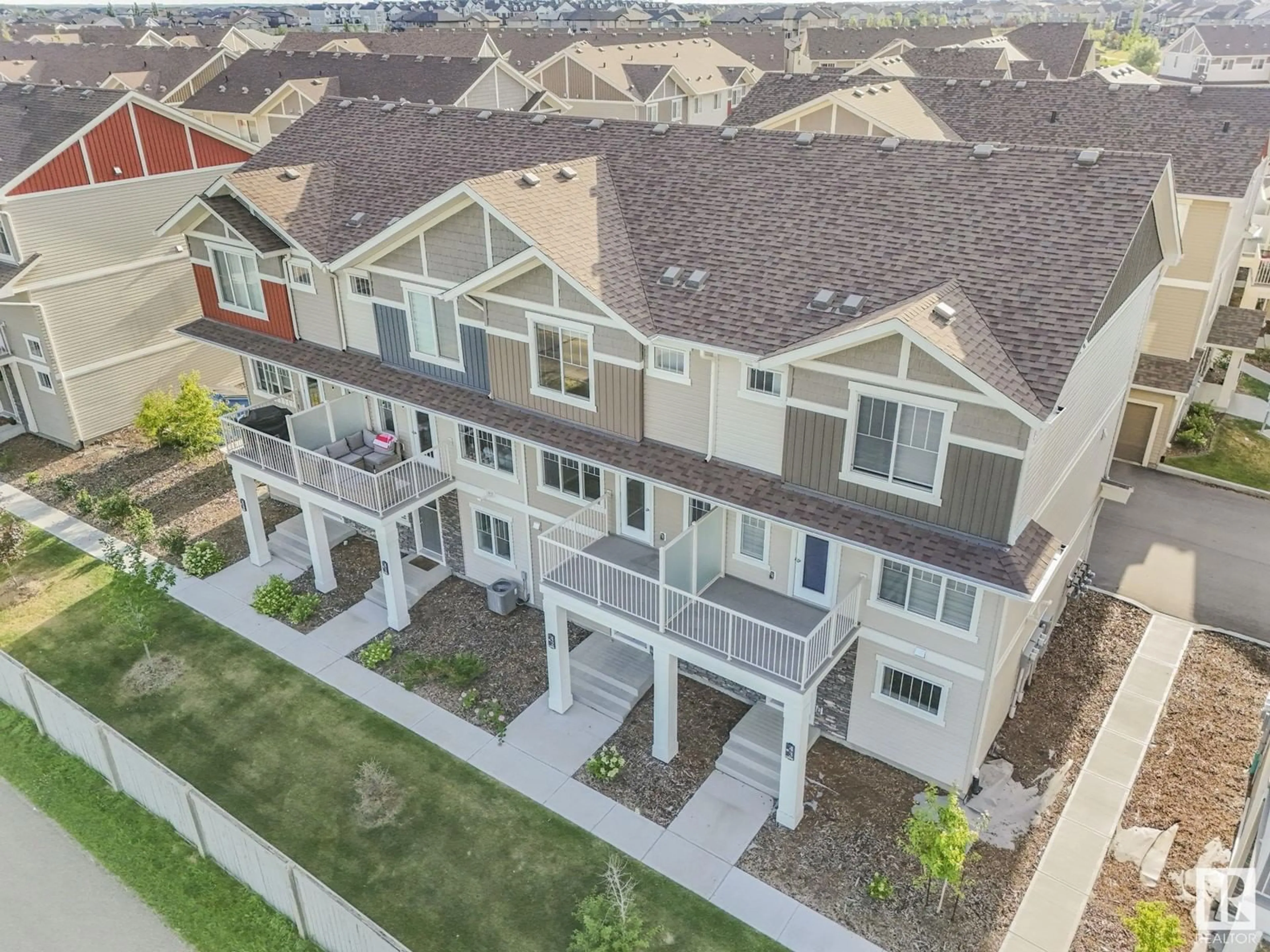#42 17832 78 ST NW, Edmonton, Alberta T5Z0P7
Contact us about this property
Highlights
Estimated ValueThis is the price Wahi expects this property to sell for.
The calculation is powered by our Instant Home Value Estimate, which uses current market and property price trends to estimate your home’s value with a 90% accuracy rate.Not available
Price/Sqft$261/sqft
Days On Market8 days
Est. Mortgage$1,460/mth
Maintenance fees$211/mth
Tax Amount ()-
Description
Discover your dream home with this stunning 2-storey townhouse condo, complete with a double attached garage. Designed with contemporary flair, the interior features a soothing neutral palette that complements any decor. The main level impresses with sleek vinyl flooring and elegant quartz countertops, creating a stylish yet functional living space. The upper level is a private retreat, housing two spacious bedrooms, each boasting its own ensuite bathroom and walk-in closet. Comfort and convenience are seamlessly integrated into this home's design. An expansive open floor plan on the main level is perfect for both entertaining and everyday living. Cozy up by the electric fireplace in the living room or step out onto the balcony to enjoy breathtaking lake views-your sanctuary for relaxation. With its modern design, thoughtful layout, and picturesque setting, this townhouse condo offers an exceptional living experience. Embrace the perfect blend of style, comfort, and convenience in your new home! (id:39198)
Property Details
Interior
Features
Main level Floor
Living room
4.22 m x 4.98 mKitchen
5.27 m x 3.86 mCondo Details
Inclusions
Property History
 32
32

