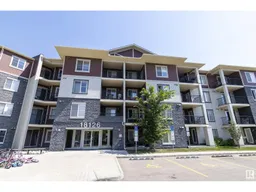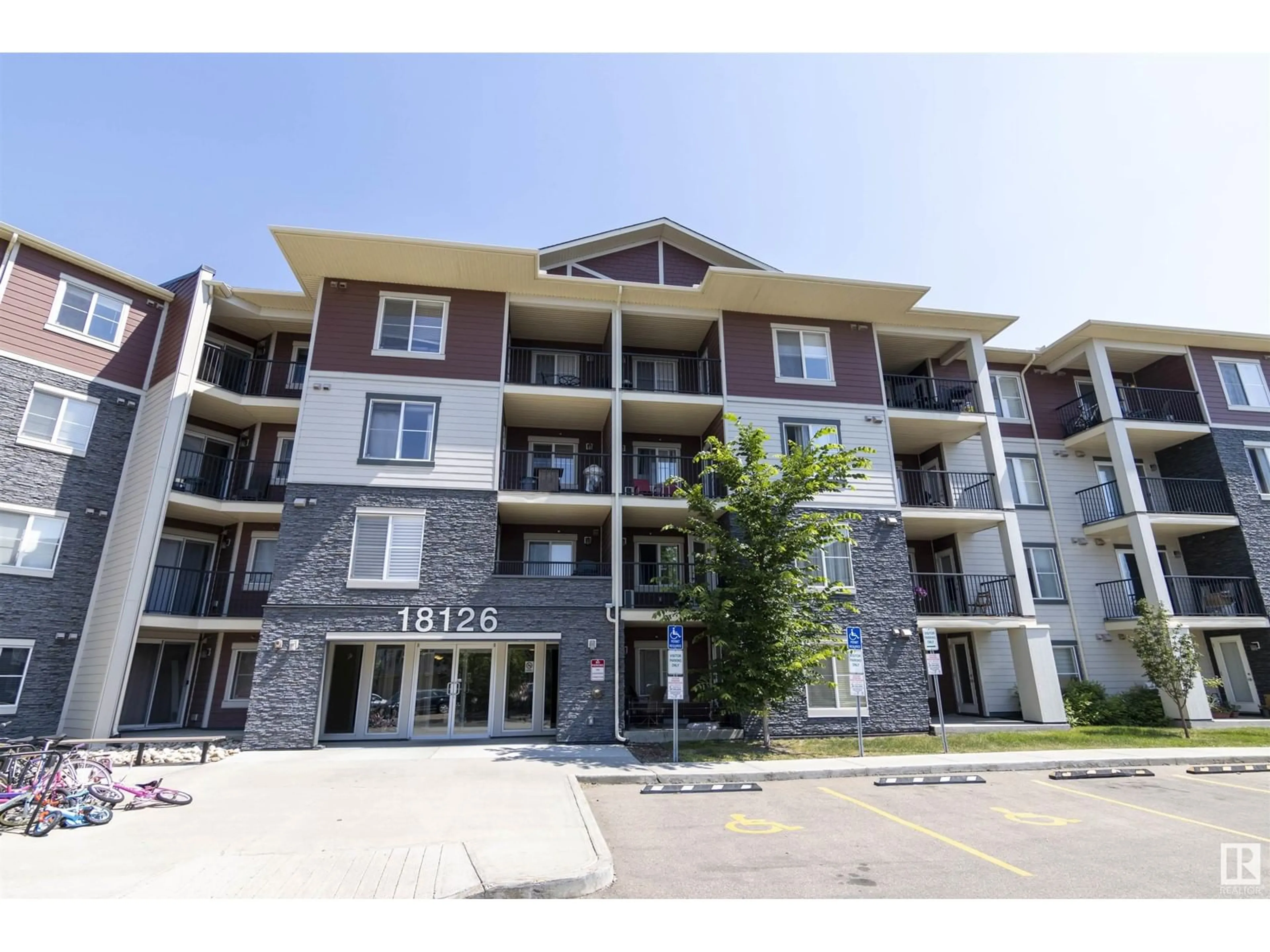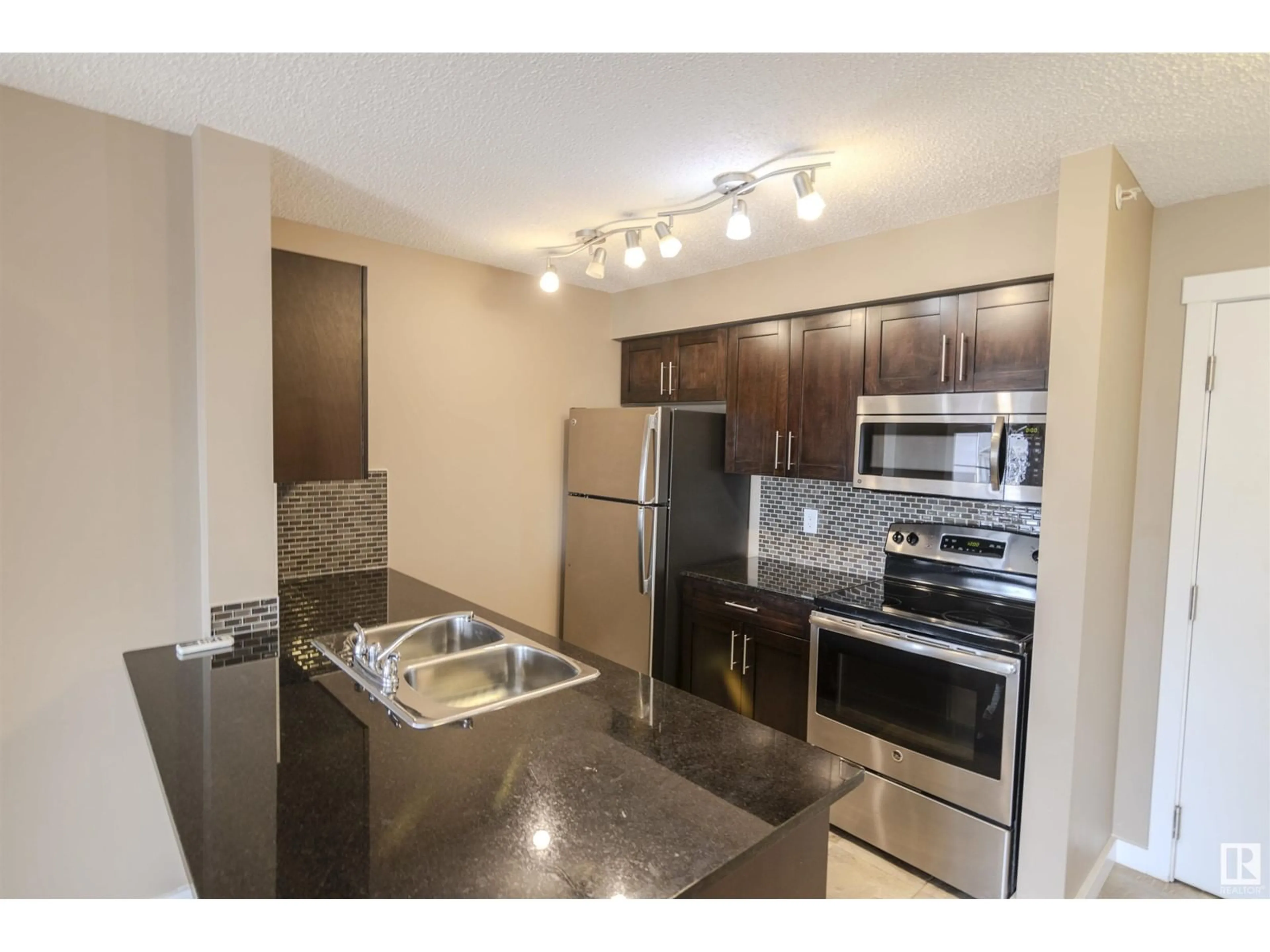#411 18126 77 ST NW, Edmonton, Alberta T5Z0N7
Contact us about this property
Highlights
Estimated ValueThis is the price Wahi expects this property to sell for.
The calculation is powered by our Instant Home Value Estimate, which uses current market and property price trends to estimate your home’s value with a 90% accuracy rate.Not available
Price/Sqft$246/sqft
Days On Market14 days
Est. Mortgage$816/mth
Maintenance fees$383/mth
Tax Amount ()-
Description
STYLISH TOP FLOOR UNIT! Vita Estates is located in the heart of Crystallina Nera West, one of north Edmontons premier communities. This spacious condo features lots of upgrades including; granite counters, custom cabinetry and elegant lighting. The bright open concept design has a modern kitchen with quality cabinetry, stainless steel appliances and a peninsular island with eat up breakfast bar. The living room has a garden door leading to a sunny SOUTH facing balcony. The primary bedroom has a big walk-in closet, full ensuite and is completed with another generous sized den/bedroom, bathroom and in-suite laundry! The unit comes with a Titled underground parking stall and the low condo fees in this well managed building include heat and water. This pet-friendly building is ideal for the first-time buyer. With easy access to the Anthony Henday (10 minutes from the Military Base) and steps away from the lake, walking trails and park this home is TERRIFIC VALUE! (id:39198)
Property Details
Interior
Features
Main level Floor
Living room
4.05 m x 5.58 mDining room
Kitchen
2.49 m x 2.44 mPrimary Bedroom
3.01 m x 3.32 mExterior
Parking
Garage spaces 1
Garage type -
Other parking spaces 0
Total parking spaces 1
Condo Details
Amenities
Vinyl Windows
Inclusions
Property History
 41
41

