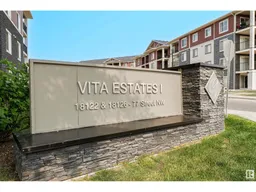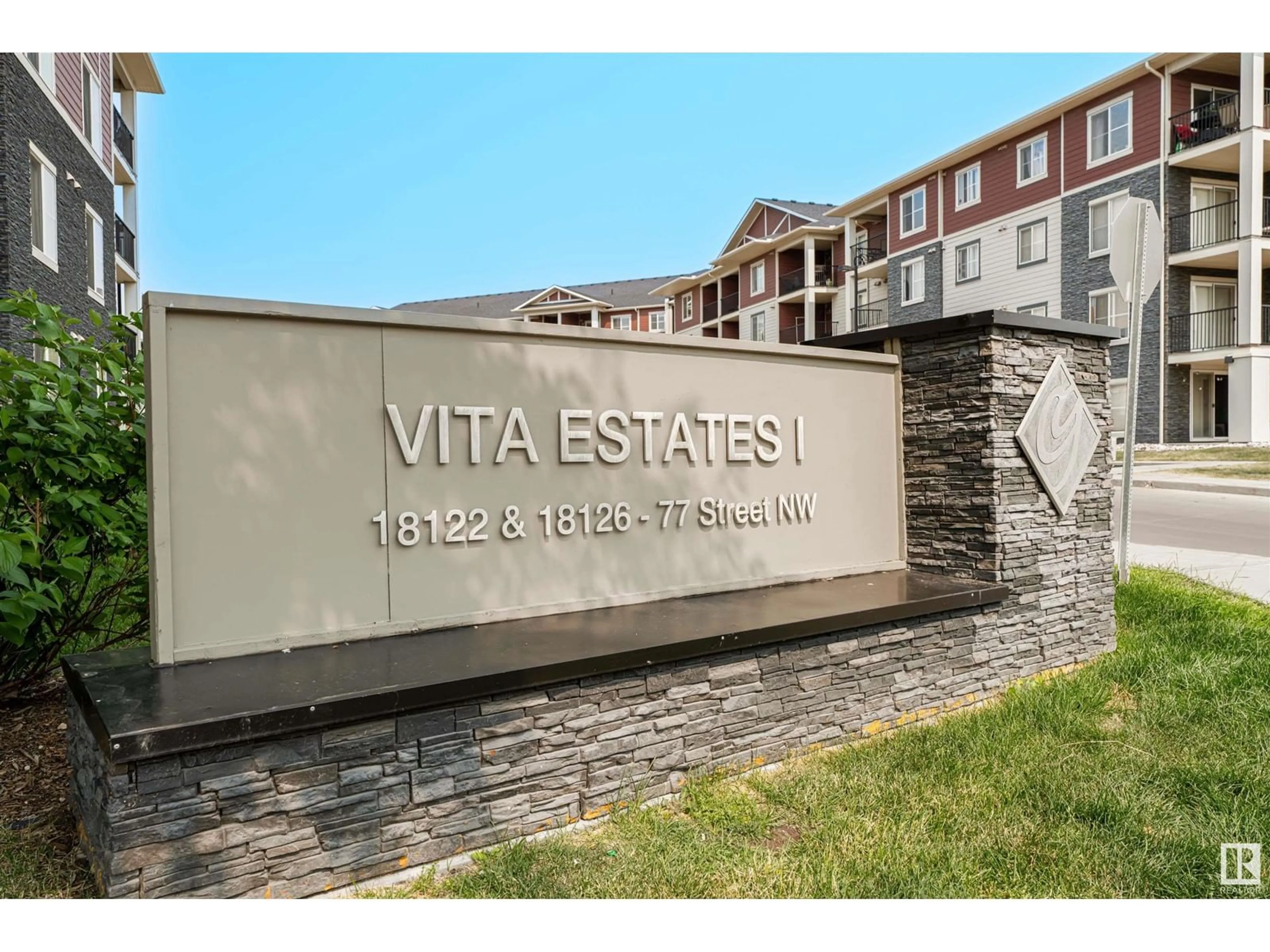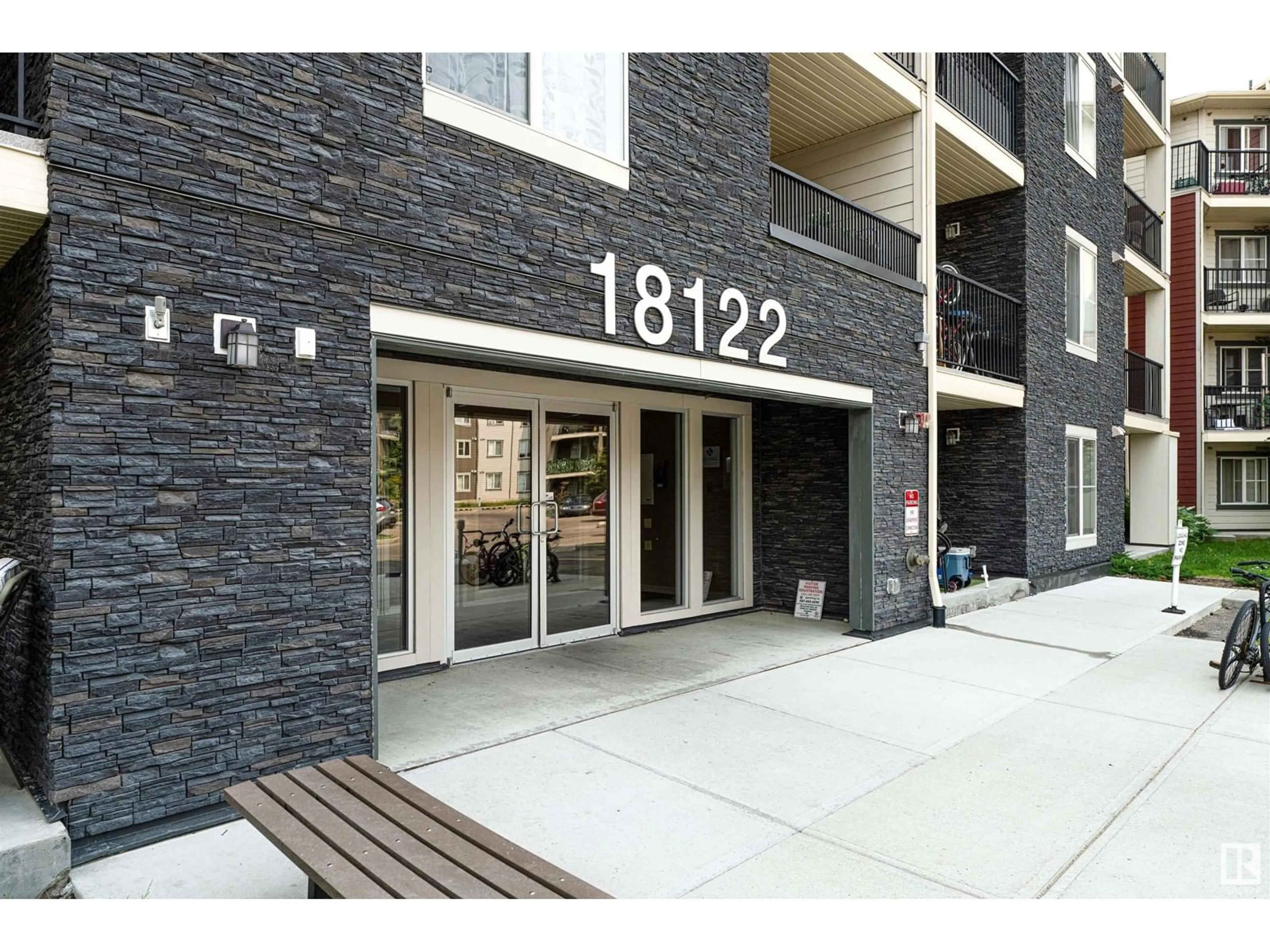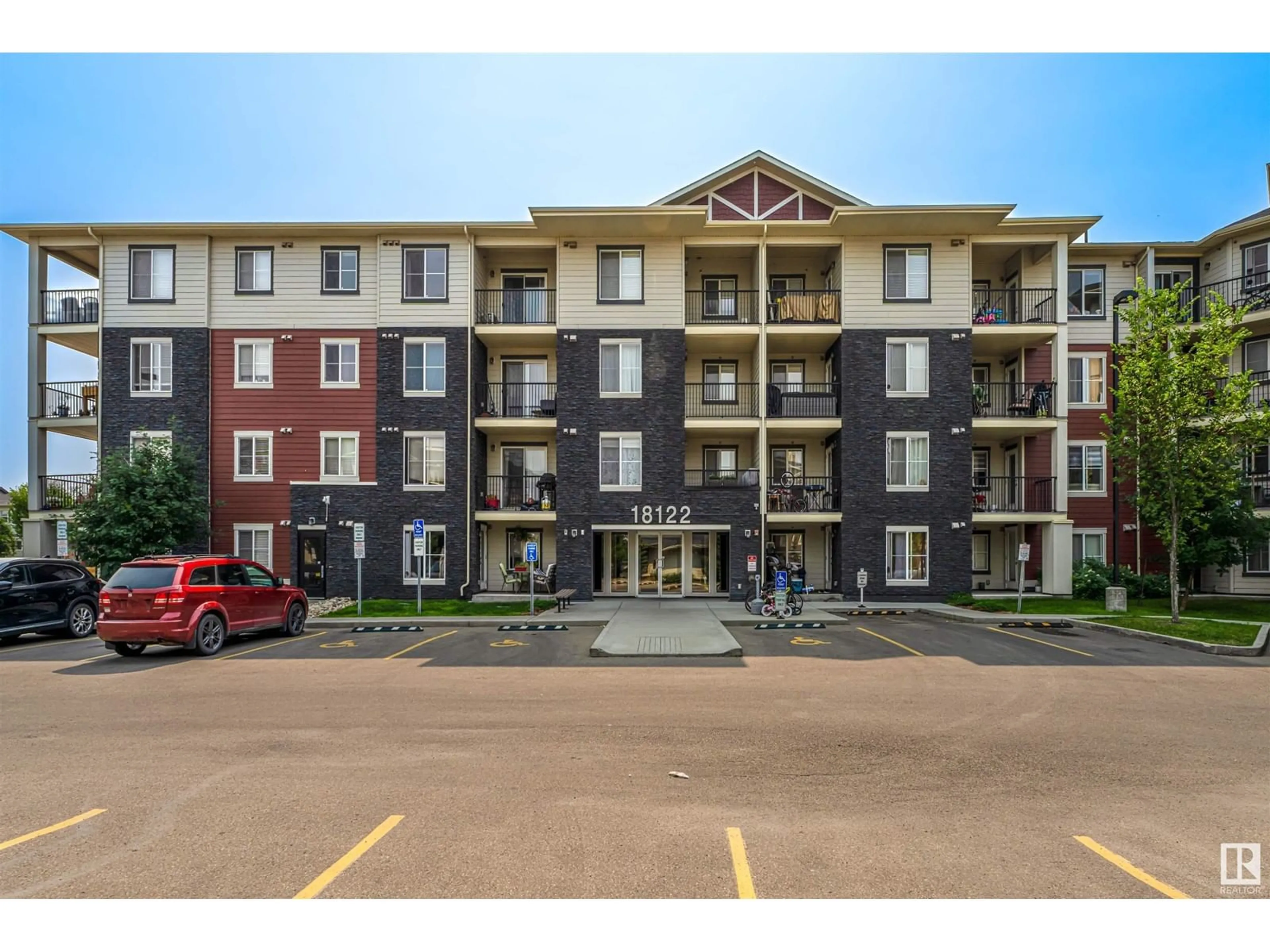#301 18122 77 ST NW, Edmonton, Alberta T5Z0N7
Contact us about this property
Highlights
Estimated ValueThis is the price Wahi expects this property to sell for.
The calculation is powered by our Instant Home Value Estimate, which uses current market and property price trends to estimate your home’s value with a 90% accuracy rate.Not available
Price/Sqft$214/sqft
Days On Market10 days
Est. Mortgage$880/mth
Maintenance fees$495/mth
Tax Amount ()-
Description
Discover this stunning, contemporary 2 bed/2 bath + DEN condo in Crystallina Nera West! From the moment you step inside, you'll appreciate the spacious layout and stylish design. The kitchen boasts elegant cabinets, stainless steel appliances, and an island that offers extra storage and seating. The living area is brightened by abundant natural light through and includes access to your private deck. The large primary bedroom features a walk-through closet and a 3-piece ensuite bathroom. Additionally, there is another bedroom, a den perfect for an at home office, and a 4-piece bathroom and a full laundry room. This home also comes with TWO titled parking STALLS and is conveniently located near various amenities, schools, shopping, and more. Don't miss the opportunity to see this exceptional property! (id:39198)
Property Details
Interior
Features
Main level Floor
Living room
11'7" x 11'2"Dining room
13' x 16'4"Kitchen
8'4" x 12'6"Den
6'11" x 10'9"Exterior
Parking
Garage spaces 2
Garage type -
Other parking spaces 0
Total parking spaces 2
Condo Details
Inclusions
Property History
 30
30


