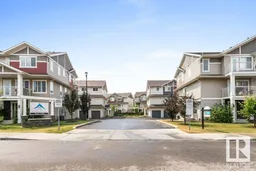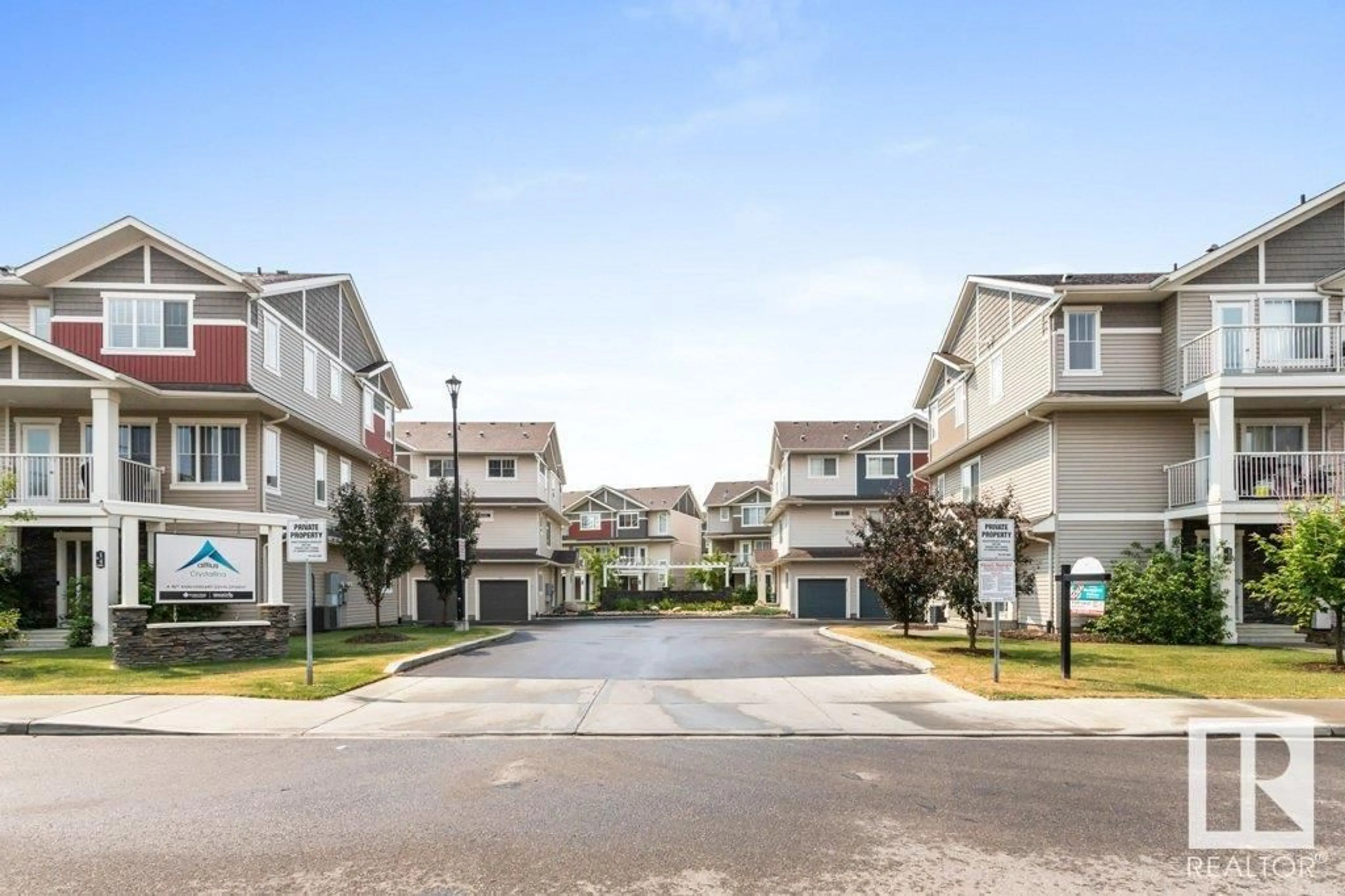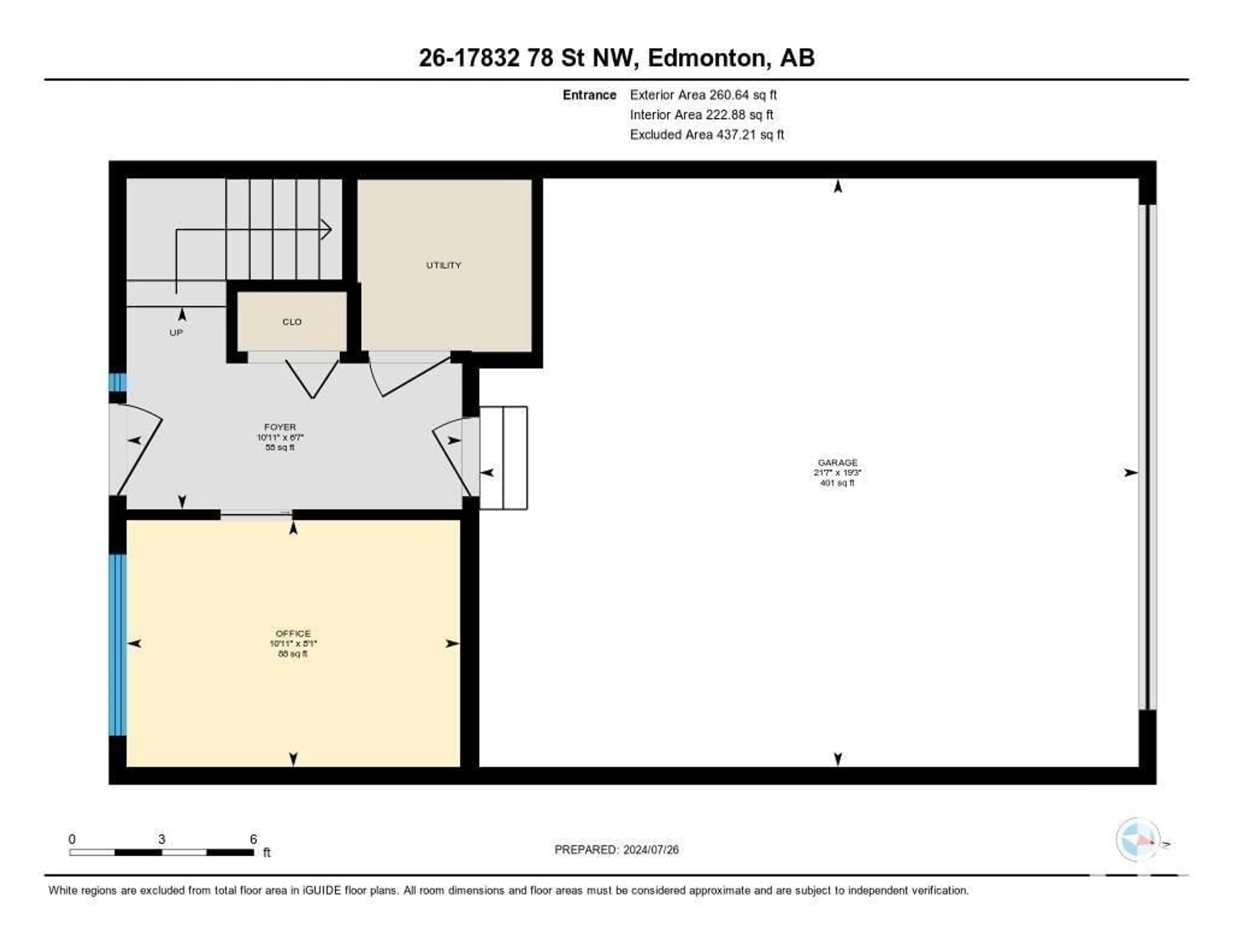#26 17832 78 ST NW, Edmonton, Alberta T5Z0P7
Contact us about this property
Highlights
Estimated ValueThis is the price Wahi expects this property to sell for.
The calculation is powered by our Instant Home Value Estimate, which uses current market and property price trends to estimate your home’s value with a 90% accuracy rate.Not available
Price/Sqft$217/sqft
Est. Mortgage$1,499/mth
Maintenance fees$211/mth
Tax Amount ()-
Days On Market18 days
Description
This fantastic upgraded unit offers two primary bedrooms and stunning views of the lake, making it perfect for those with discerning tastes who appreciate clean, modern, and chic finishings. The kitchen features 2 quartz countertops, an undermount Blanco sink, cabinets that reach the ceiling, and high-end stainless steel KitchenAid appliances. Vinyl Plank flooring runs throughout the main living area. Additionally, the upgraded taps, sinks, and toilets from builder grade add a touch of luxury to this already impressive space. Each bedroom upstairs is spacious featuring its own ensuite & walk in closet. Additionally there is a dedicated den on the main for a home office. Enjoy access to your double attached garage from this level as well. With permitted and board-approved A/C included, this unit truly has it all. Close to amenities, and with easy access to major arteries, this property is move in ready! (id:39198)
Property Details
Interior
Features
Main level Floor
Office
3.32 m x 2.46 mUtility room
Exterior
Parking
Garage spaces 2
Garage type Attached Garage
Other parking spaces 0
Total parking spaces 2
Condo Details
Amenities
Vinyl Windows
Inclusions
Property History
 38
38

