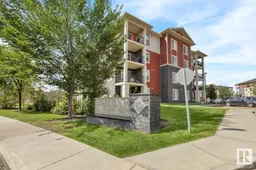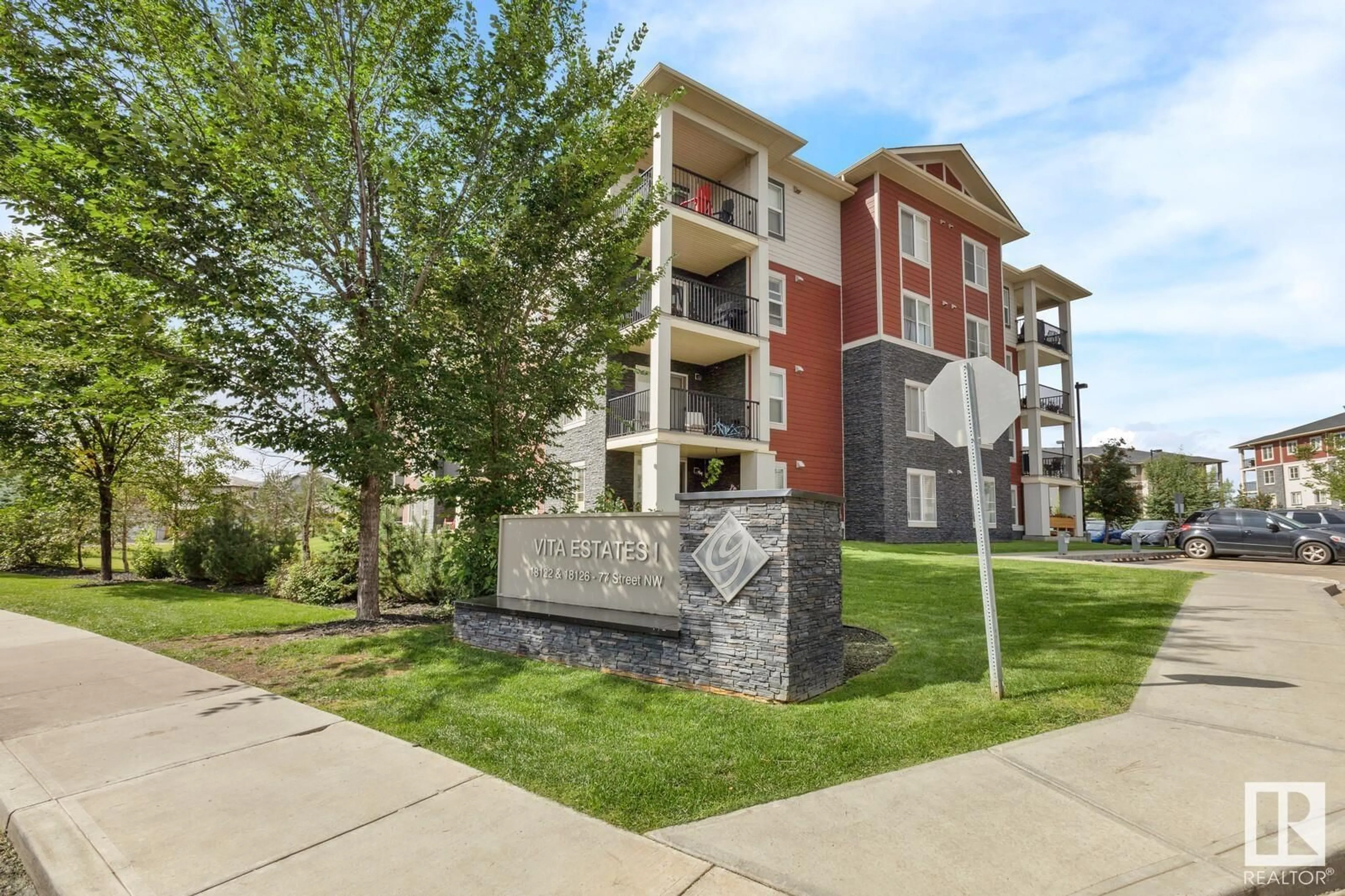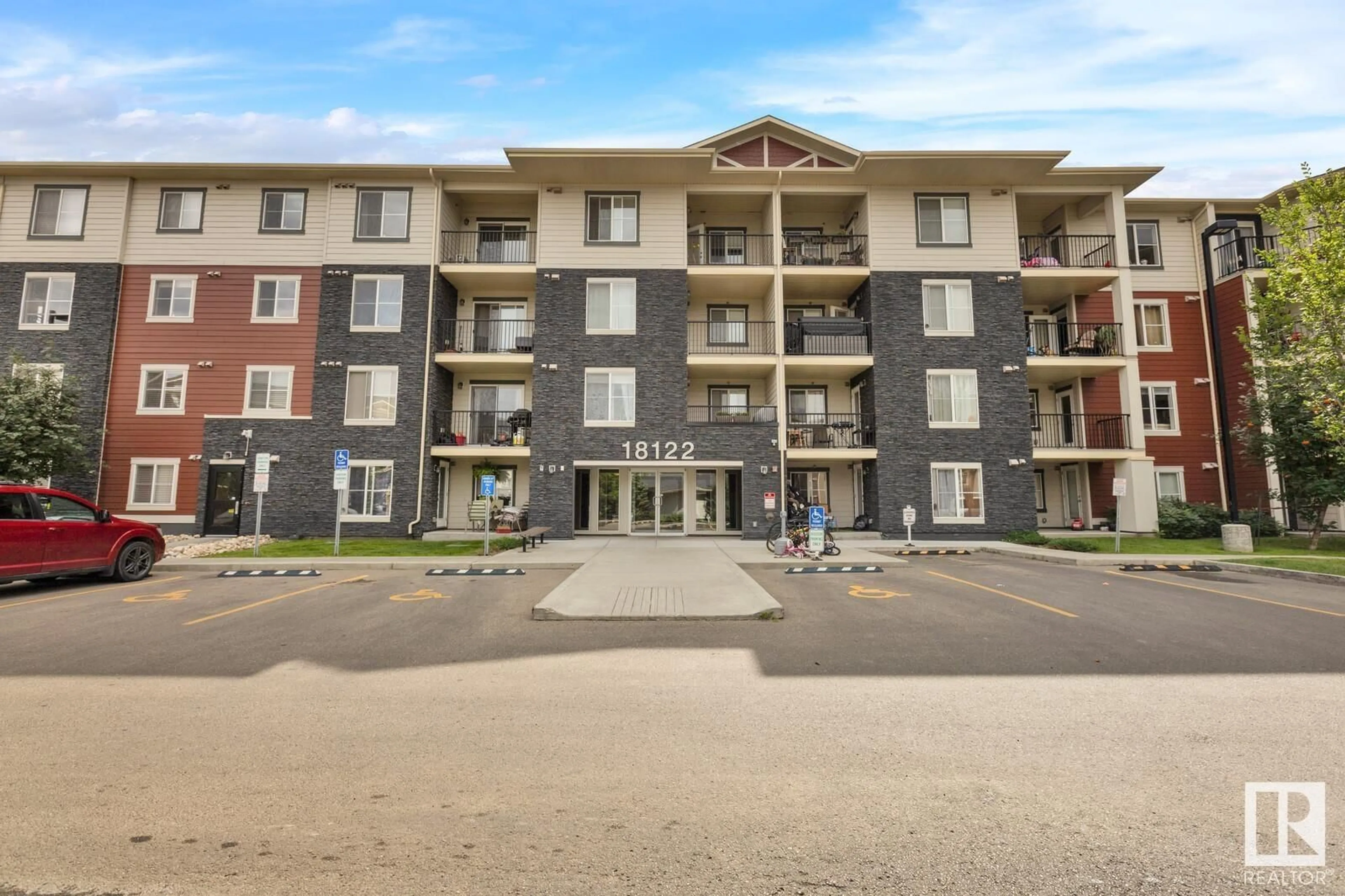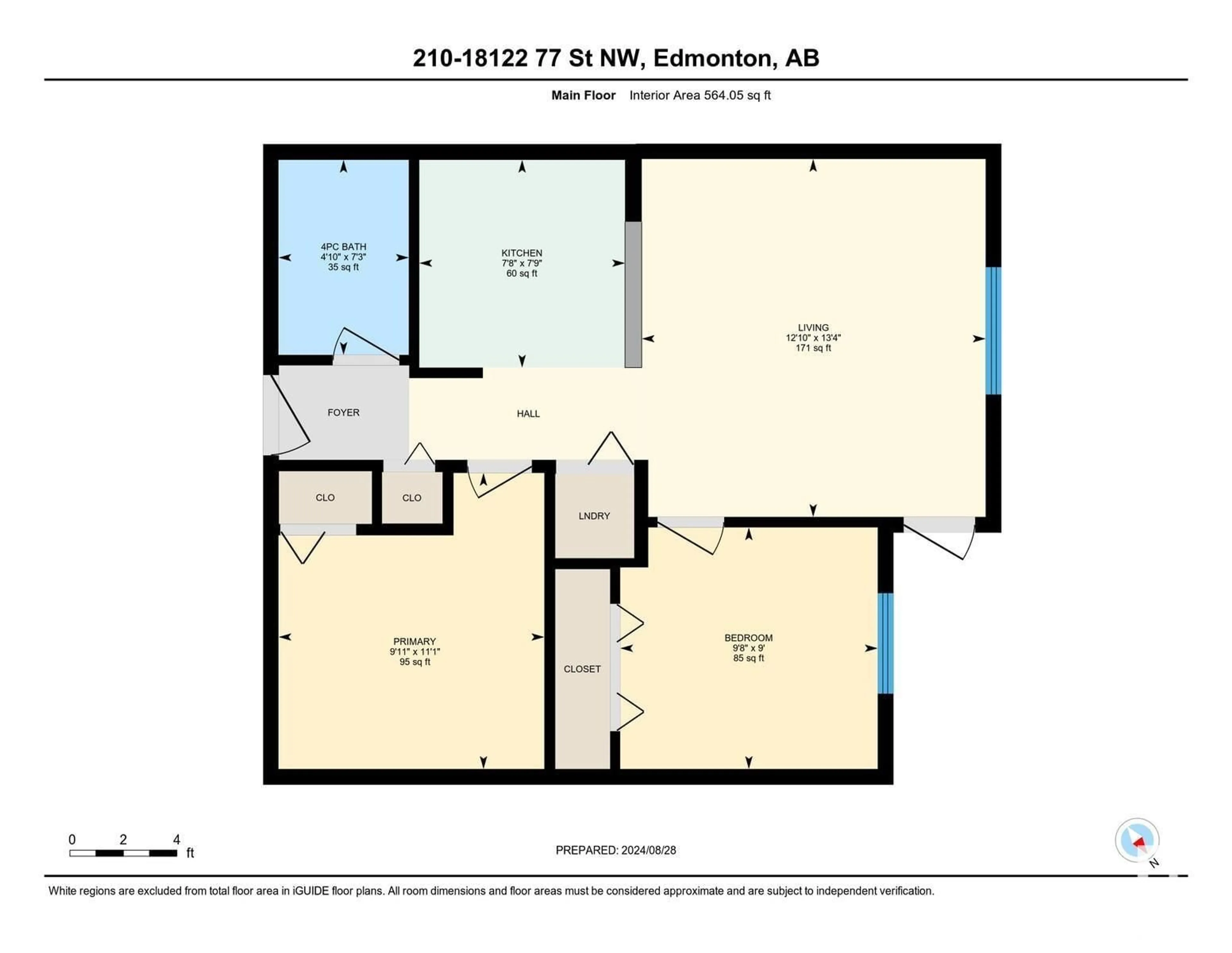#210 18122 77 ST NW, Edmonton, Alberta T5Z0N7
Contact us about this property
Highlights
Estimated ValueThis is the price Wahi expects this property to sell for.
The calculation is powered by our Instant Home Value Estimate, which uses current market and property price trends to estimate your home’s value with a 90% accuracy rate.Not available
Price/Sqft$301/sqft
Est. Mortgage$730/mth
Maintenance fees$292/mth
Tax Amount ()-
Days On Market45 days
Description
Welcome to Vita Estates in Edmonton, where comfort meets modern living! This stylish 564 sq ft condo is expertly designed to feel like a spacious 2-bedroom unit, offering 1 bathroom and a thoughtfully laid-out floor plan. As you step inside, you'll be greeted by a cozy living room, featuring a striking stone accent wall that adds a touch of elegance and warmth. The condo includes a balcony, perfect for enjoying the outdoors and the surrounding views. The open-concept design enhances the flow between living spaces, making it easy to enjoy every corner of your home. The unit comes with 1 titled underground stall. Conveniently located near schools, the Military Base, shopping, restaurants, and just minutes from the Anthony Henday, this condo is a fantastic choice for a variety of needs. Discover your new home at Vita Estates today! (id:39198)
Property Details
Interior
Features
Main level Floor
Living room
4.08 m x 3.92 mKitchen
2.37 m x 2.35 mPrimary Bedroom
3.37 m x 3.03 mBedroom 2
2.75 m x 2.94 mExterior
Parking
Garage spaces 1
Garage type Underground
Other parking spaces 0
Total parking spaces 1
Condo Details
Inclusions
Property History
 30
30


