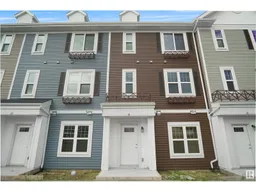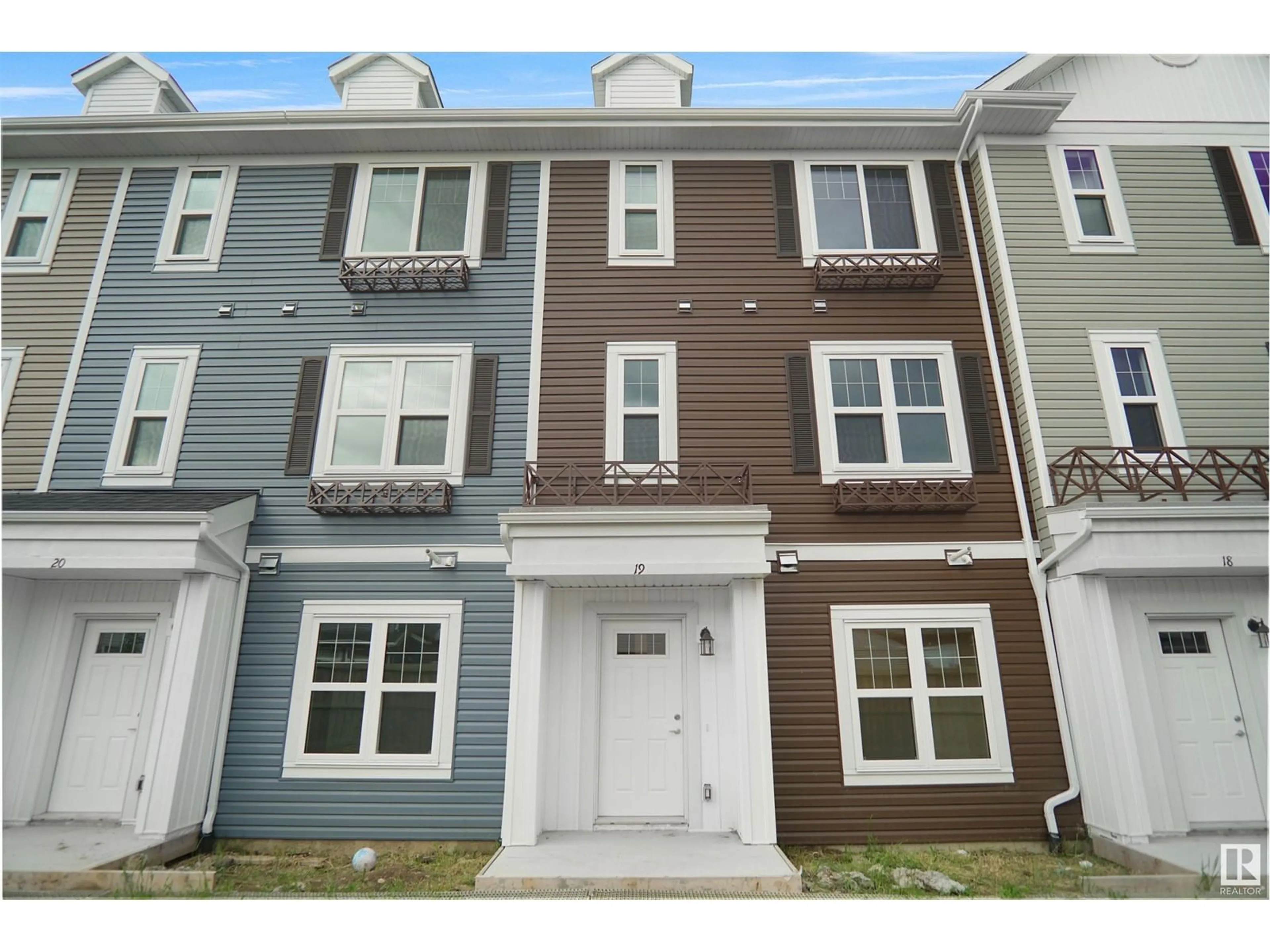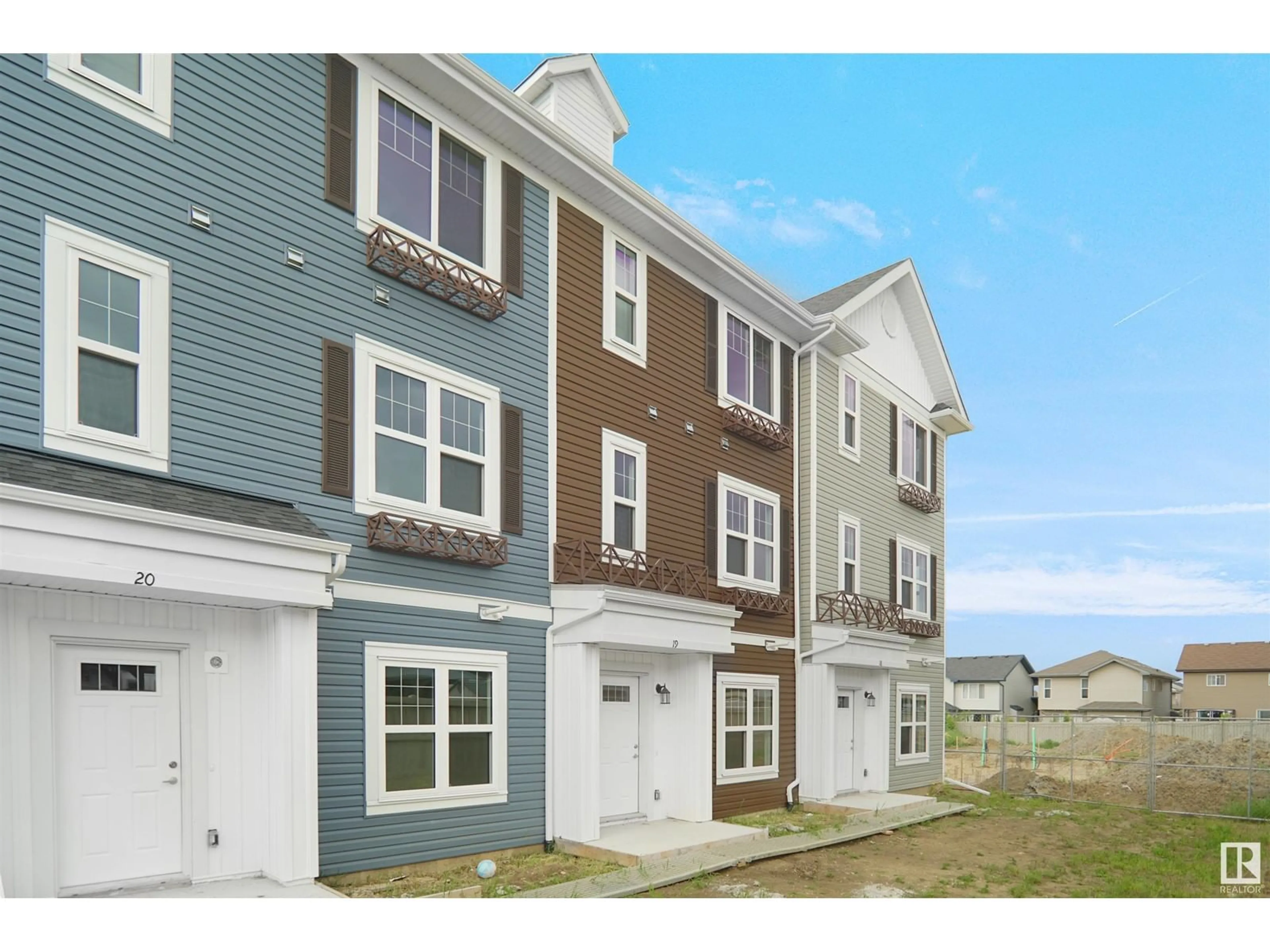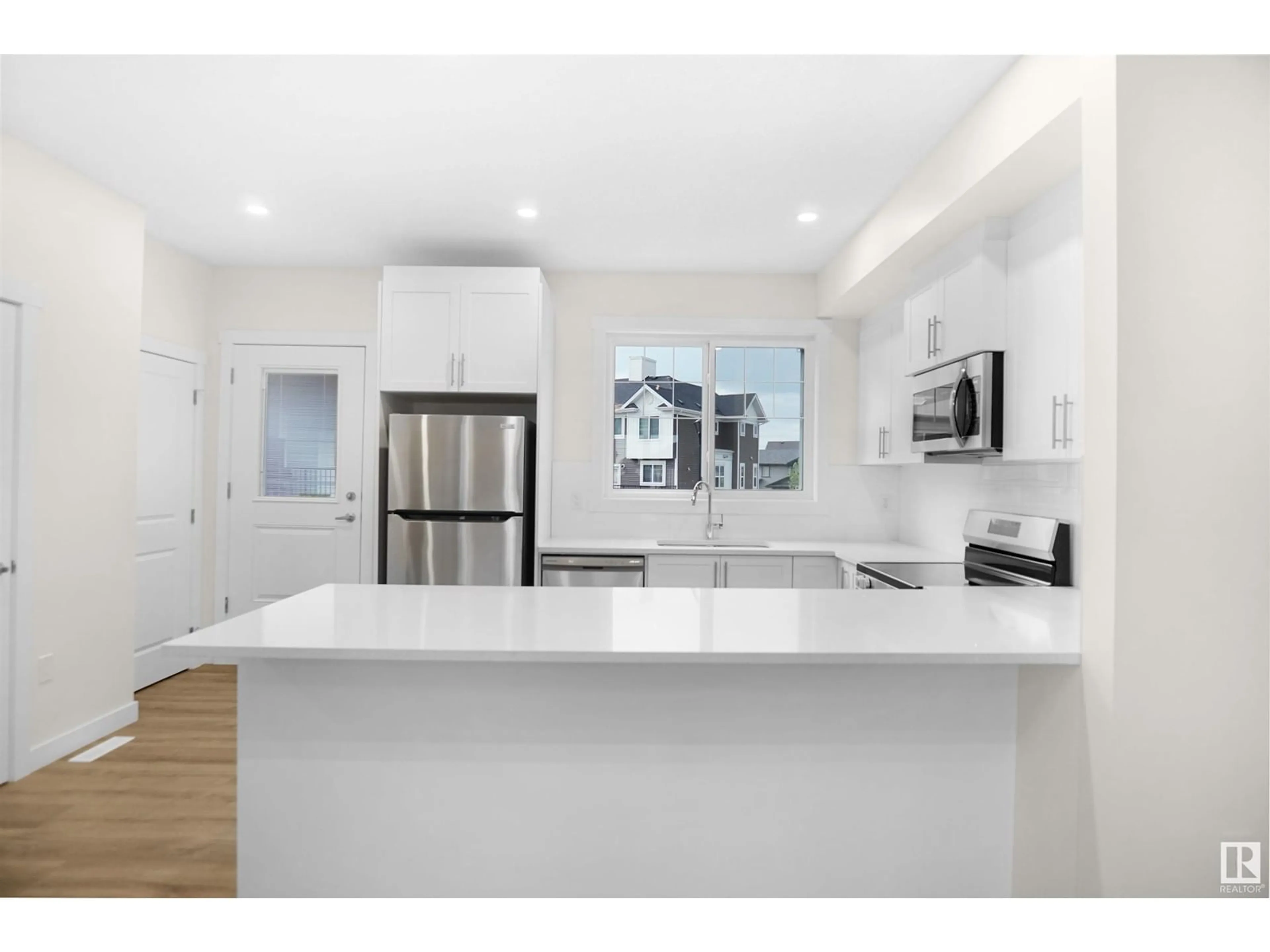#19 903 CRYSTALLINA NERA WY NW NW, Edmonton, Alberta T5Z0N6
Contact us about this property
Highlights
Estimated ValueThis is the price Wahi expects this property to sell for.
The calculation is powered by our Instant Home Value Estimate, which uses current market and property price trends to estimate your home’s value with a 90% accuracy rate.Not available
Price/Sqft$227/sqft
Days On Market44 days
Est. Mortgage$1,460/mth
Maintenance fees$231/mth
Tax Amount ()-
Description
PRICED TO SELL ! welcome to the community of crystalline near in northeast Edmonton. Here we offer you brand new townhouse built in 2024 which has 3 bedroom, 2.5 bathroom, 3 storey ,low condo. fee that is very bright with neutral color's throughout. This very clean home has lots of windows, pot lighting, plumbing fixtures, stainless appliances, stacker washer/dryer, all window coverings, quartz countertops, hardwood floor, carpet, in a very private location. The main floor has a beautiful open style kitchen with living room, dining room, and open island kitchen. The private upper level master bedroom has a 3 piece ensuite, and a walk in closet. The upper level second and third bedroom are very good in size just off the 4 piece main bathroom. The condo offers you Double car garage. The location of this home is close to visitor parking to the side and .parking behind unit and is close to the Anthony Henday, shopping, schools, and the military base. Tax has not been assessed yet. (id:39198)
Property Details
Interior
Features
Main level Floor
Living room
5.57 m x 3.14 mDining room
5.57 m x 3.05 mKitchen
4.77 m x 3.53 mCondo Details
Inclusions
Property History
 28
28


