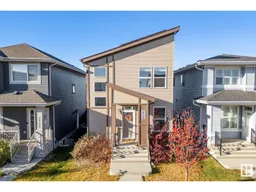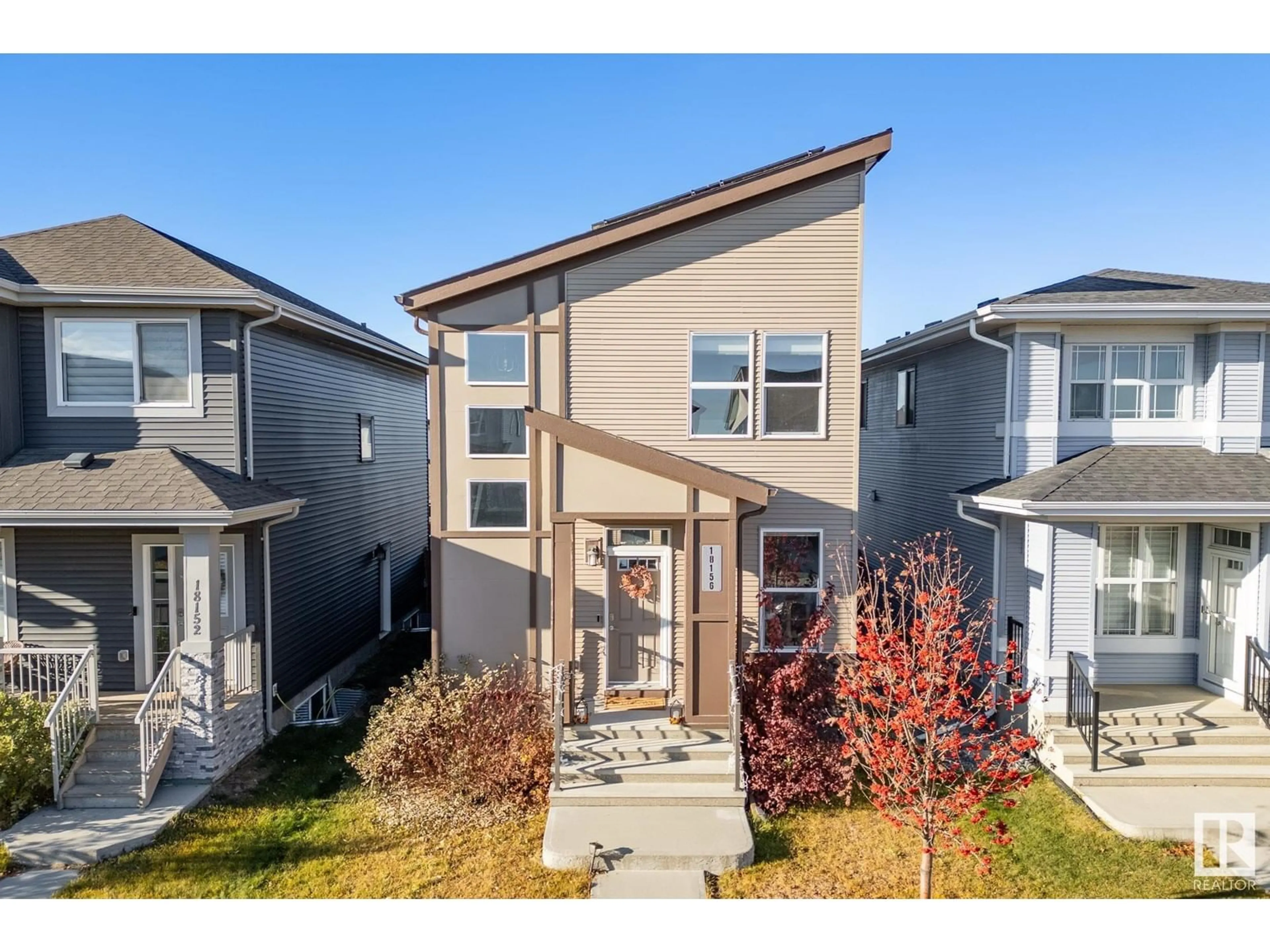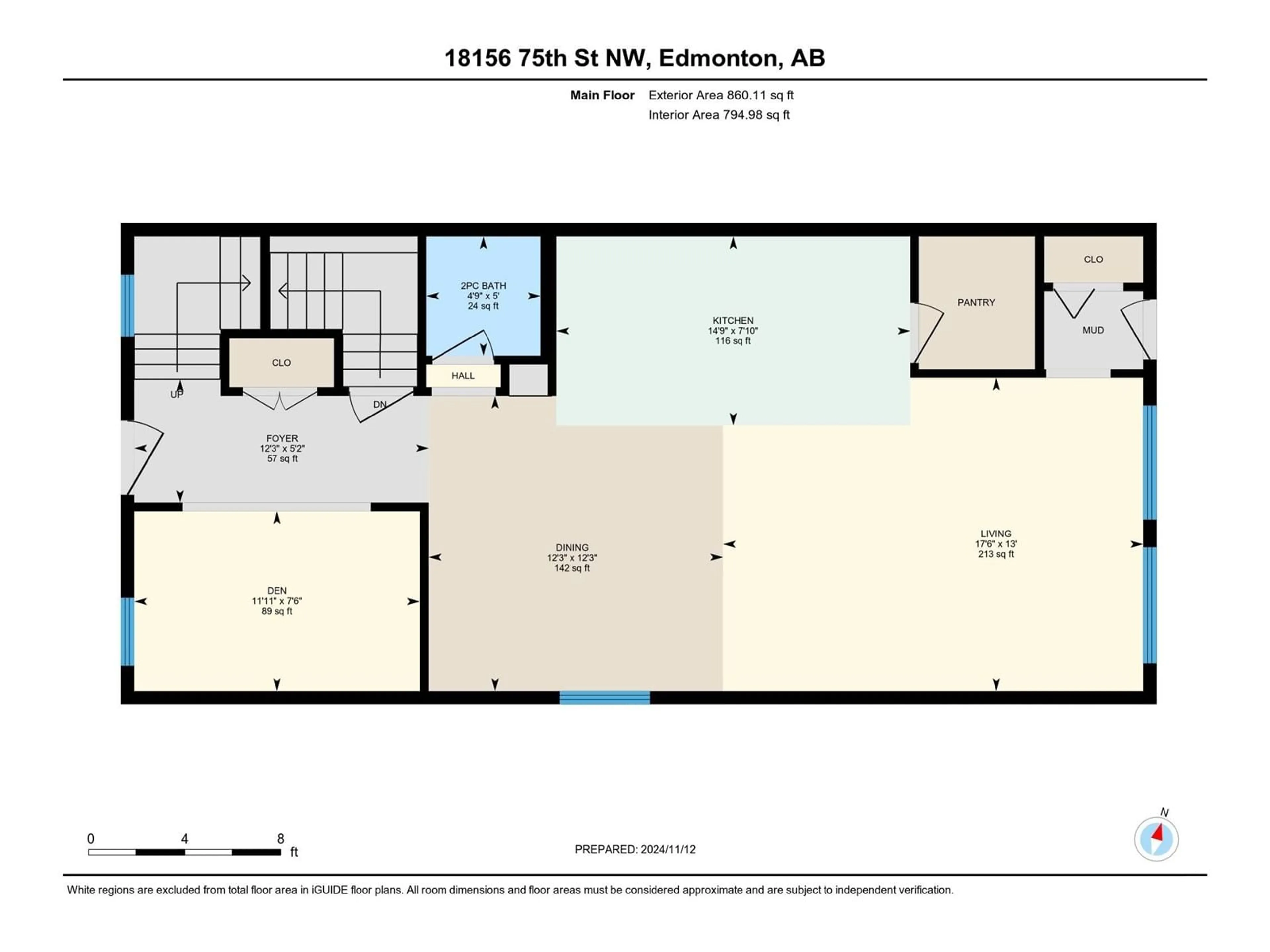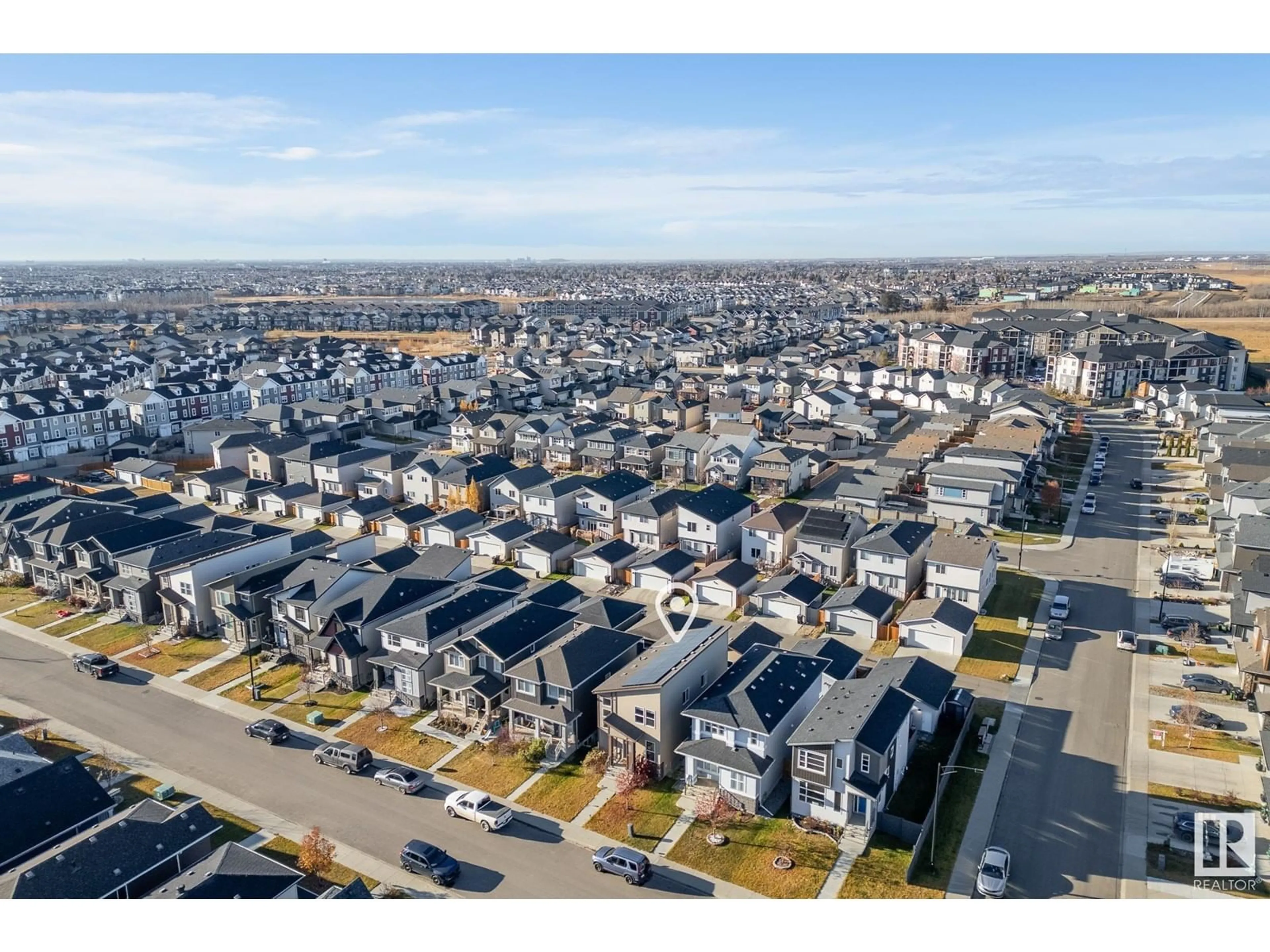18156 75 ST NW, Edmonton, Alberta T5Z0M1
Contact us about this property
Highlights
Estimated ValueThis is the price Wahi expects this property to sell for.
The calculation is powered by our Instant Home Value Estimate, which uses current market and property price trends to estimate your home’s value with a 90% accuracy rate.Not available
Price/Sqft$291/sqft
Est. Mortgage$2,190/mo
Tax Amount ()-
Days On Market70 days
Description
Welcome to this bright and spacious 1,750 sq. ft. 4-bedroom home in Crystallina Nera! The open main floor boasts plank flooring, a large kitchen with quartz island, stainless steel appliances, and pantry. Sunlight fills the inviting living room, and there’s a convenient office space as well. Upstairs, enjoy a cozy bonus room, laundry, and three bedrooms, including a primary suite with a walk-in closet and ensuite. The finished basement adds a rec room, fourth bedroom, and a bathroom rough-in ready for your finishing touch. Notable upgrades made in the last three years include a stunning quartz countertop, a $30,000 solar panel system, HWT, water softener, RO System, and central air conditioning for year-round comfort. Outside, enjoy the fenced backyard with a 10x10 deck, BBQ gas line, and access to the insulated 20x22 detached garage. Located in a family-friendly neighborhood with easy access to the Henday, this home is truly a gem! (id:39198)
Property Details
Interior
Features
Basement Floor
Recreation room
7.22 m x 5.37 mBedroom 4
5.01 m x 2.07 mProperty History
 54
54



