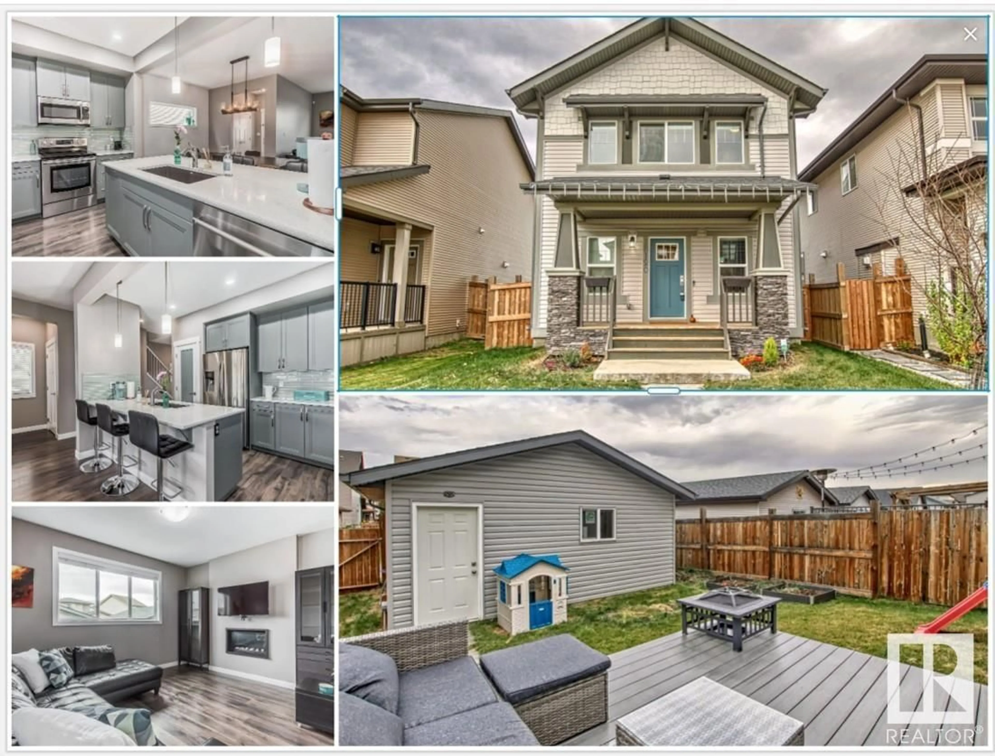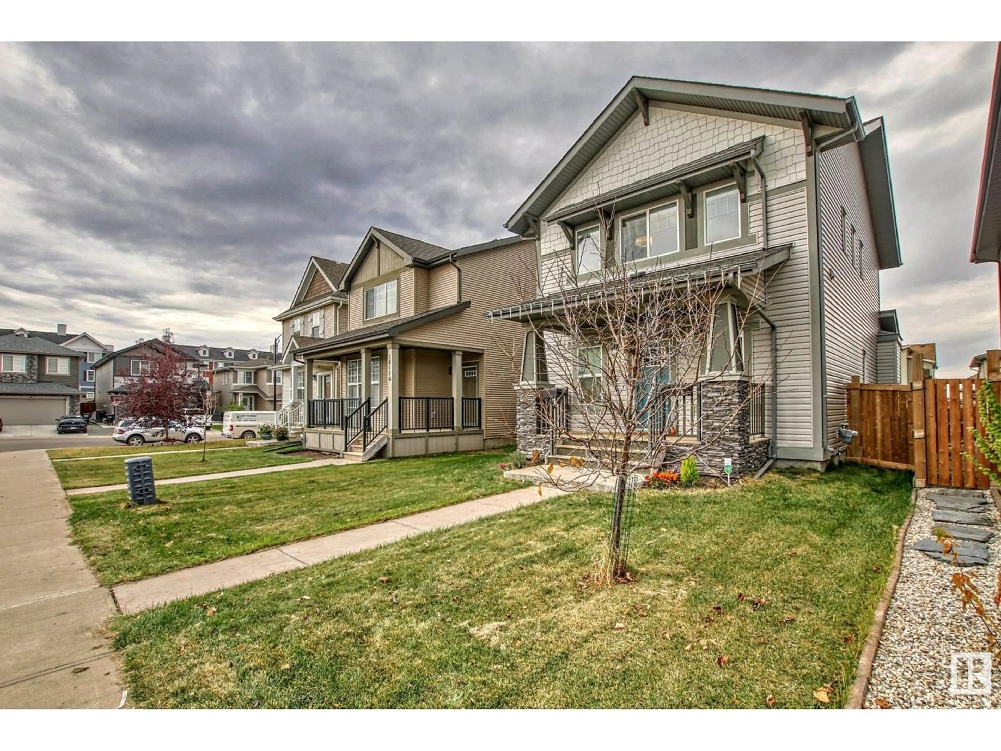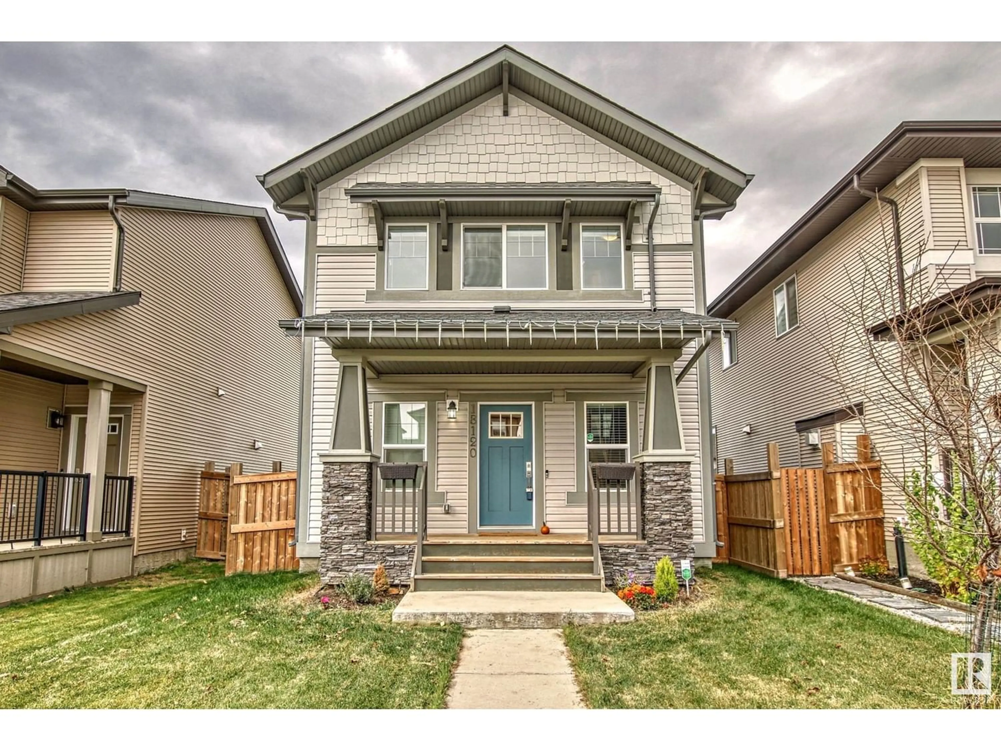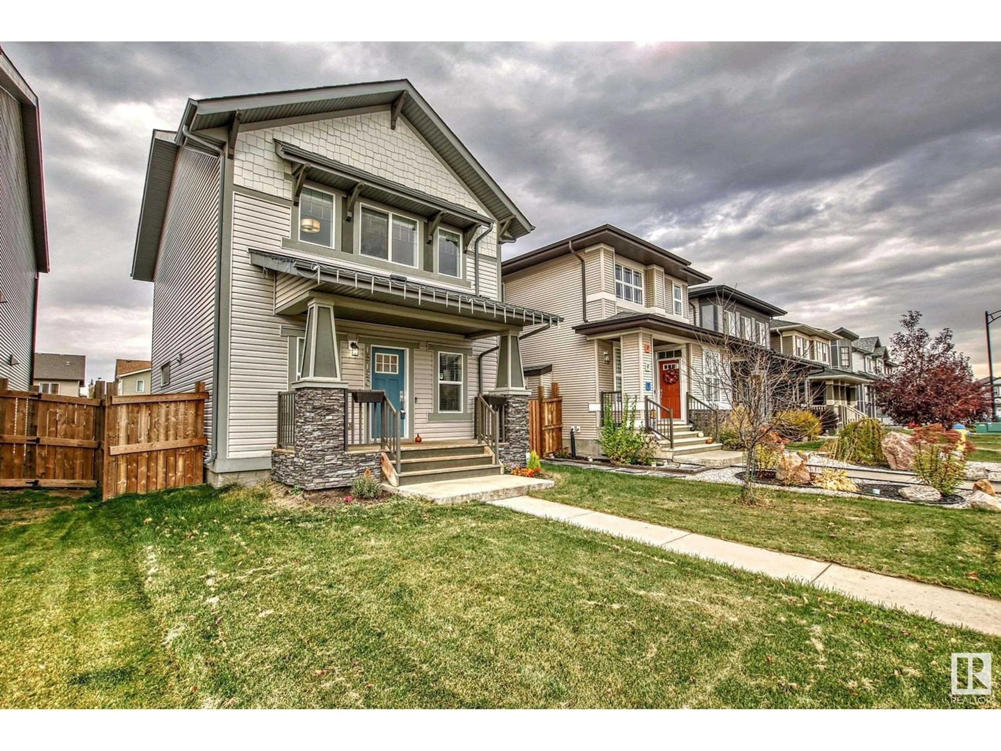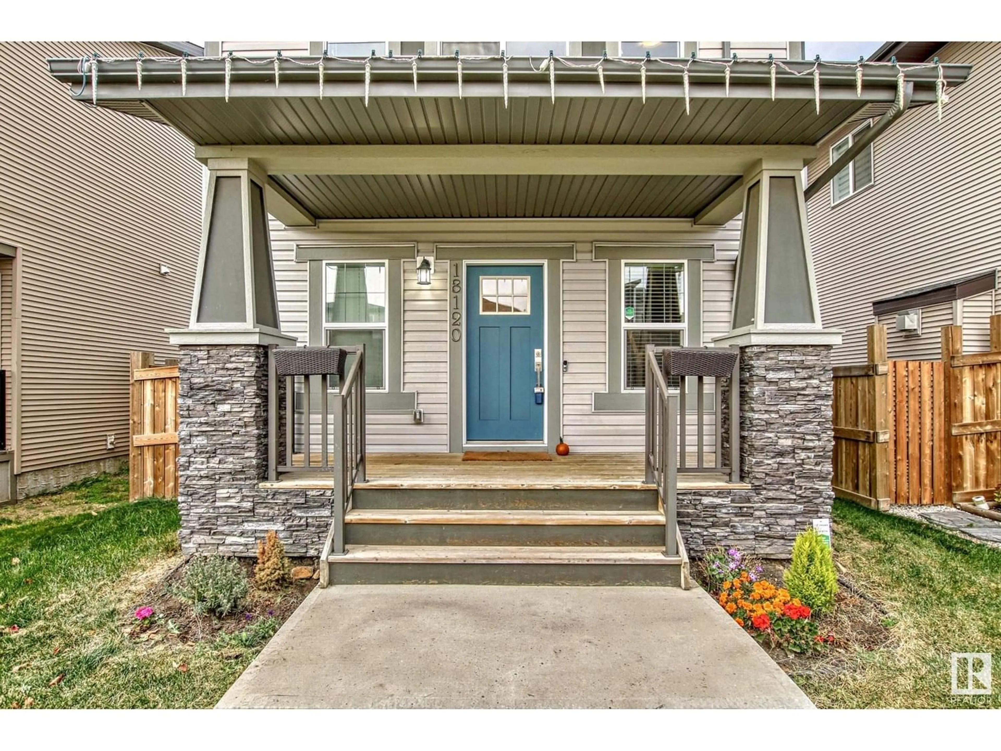18120 76 ST NW, Edmonton, Alberta T5Z0L9
Contact us about this property
Highlights
Estimated ValueThis is the price Wahi expects this property to sell for.
The calculation is powered by our Instant Home Value Estimate, which uses current market and property price trends to estimate your home’s value with a 90% accuracy rate.Not available
Price/Sqft$277/sqft
Est. Mortgage$1,884/mo
Tax Amount ()-
Days On Market1 year
Description
Welcome to the desired community of Crystallina in North Edmonton. This beautiful home features a main floor den, 3 bdrms, 2.5 baths, & a gorgeous open concept main floor. The kitchen is upgraded w/TALL modern cabinets, pearl white quartz countertops, undermounted sink, tile backsplash, sleek stainless-steel appliances, a PANTRY & an ISLAND w/EATING BAR! A FAMILY-SIZED dining & living rm area is perfect for entertaining all your guests. Upstairs you will FALL IN LOVE with a FLEX/BUNOS RM, perfect for a SITTING AREA, OFFICE, OR PLAYRM & a KING-SIZED MASTER BDRM, ensuite w/HIS & HERS SINKS, LARGE SHOWER & a walk in closet w/2 more good-sized bdrms, full bath & an upper floor LAUNDRY w/cupboards & countertops. You will enjoy sipping your morning coffee on the deck while you appreciate the private, FULLY FENCED & LANDSCAPED YARD w/Double detached GARAGE! This property is well located near parks, shopping, golf, all other amenities, and very close to CFB Edmonton! STOP Waiting, START Living! (id:39198)
Property Details
Interior
Features
Main level Floor
Living room
Dining room
Kitchen
Den

