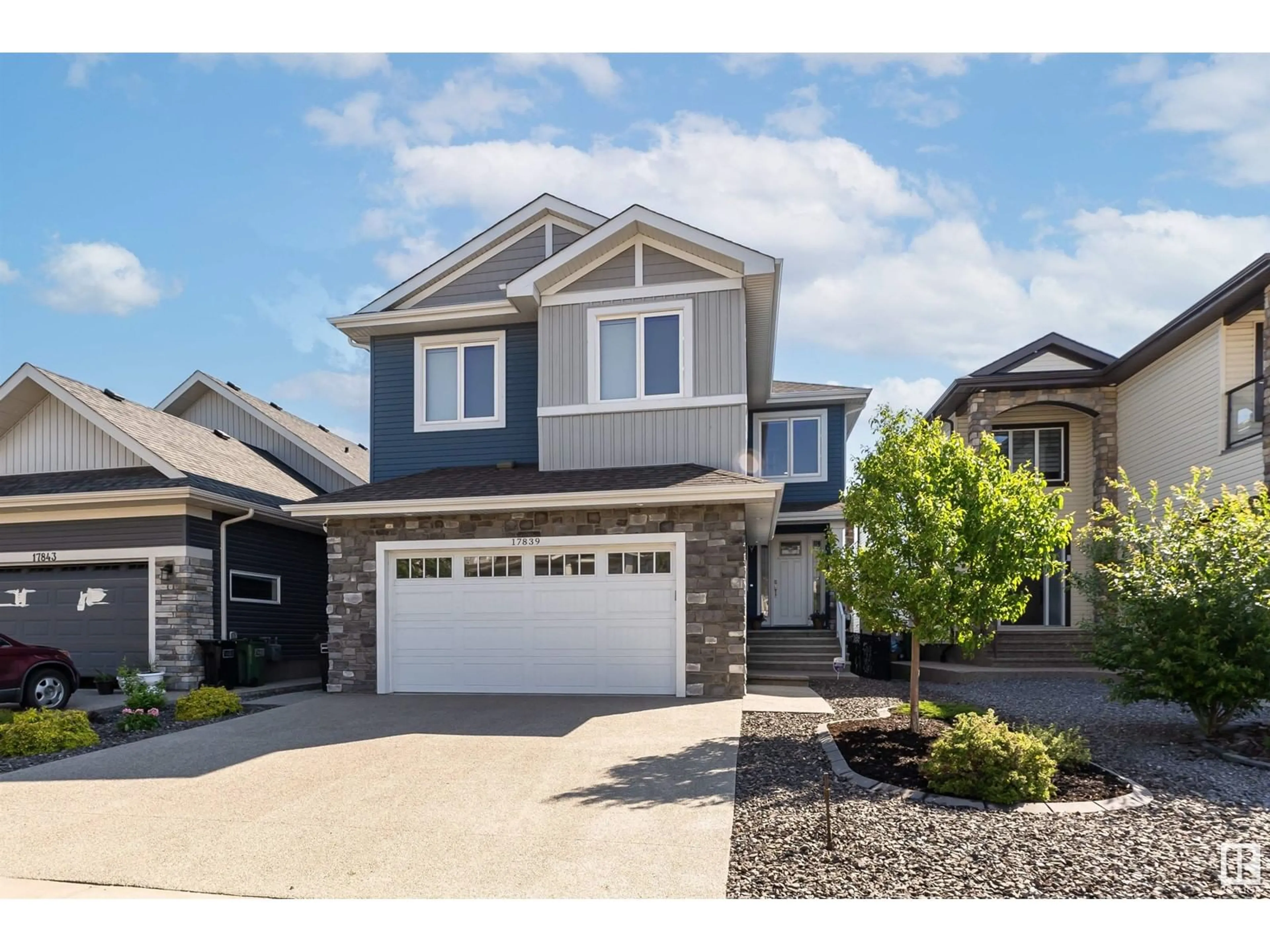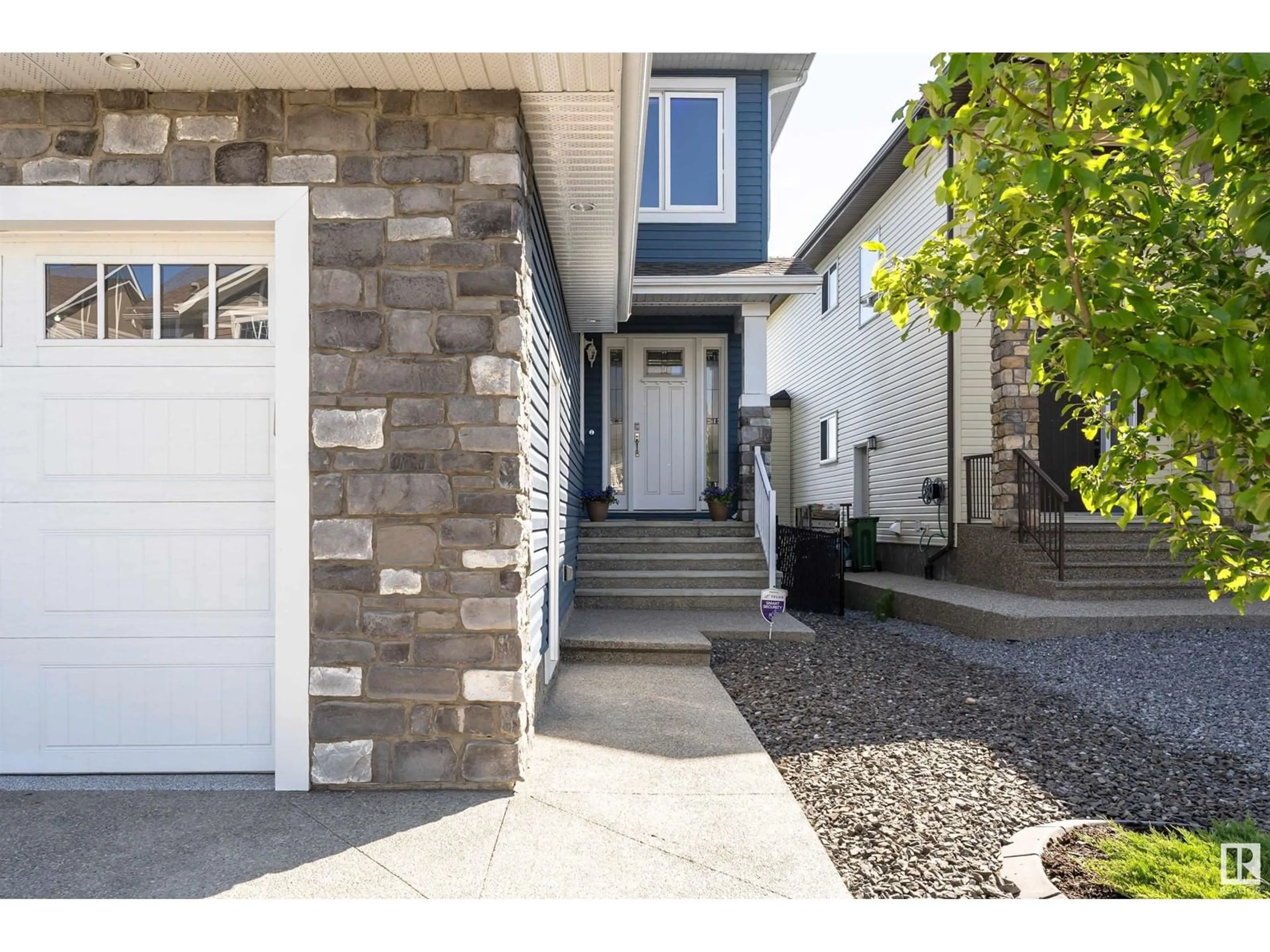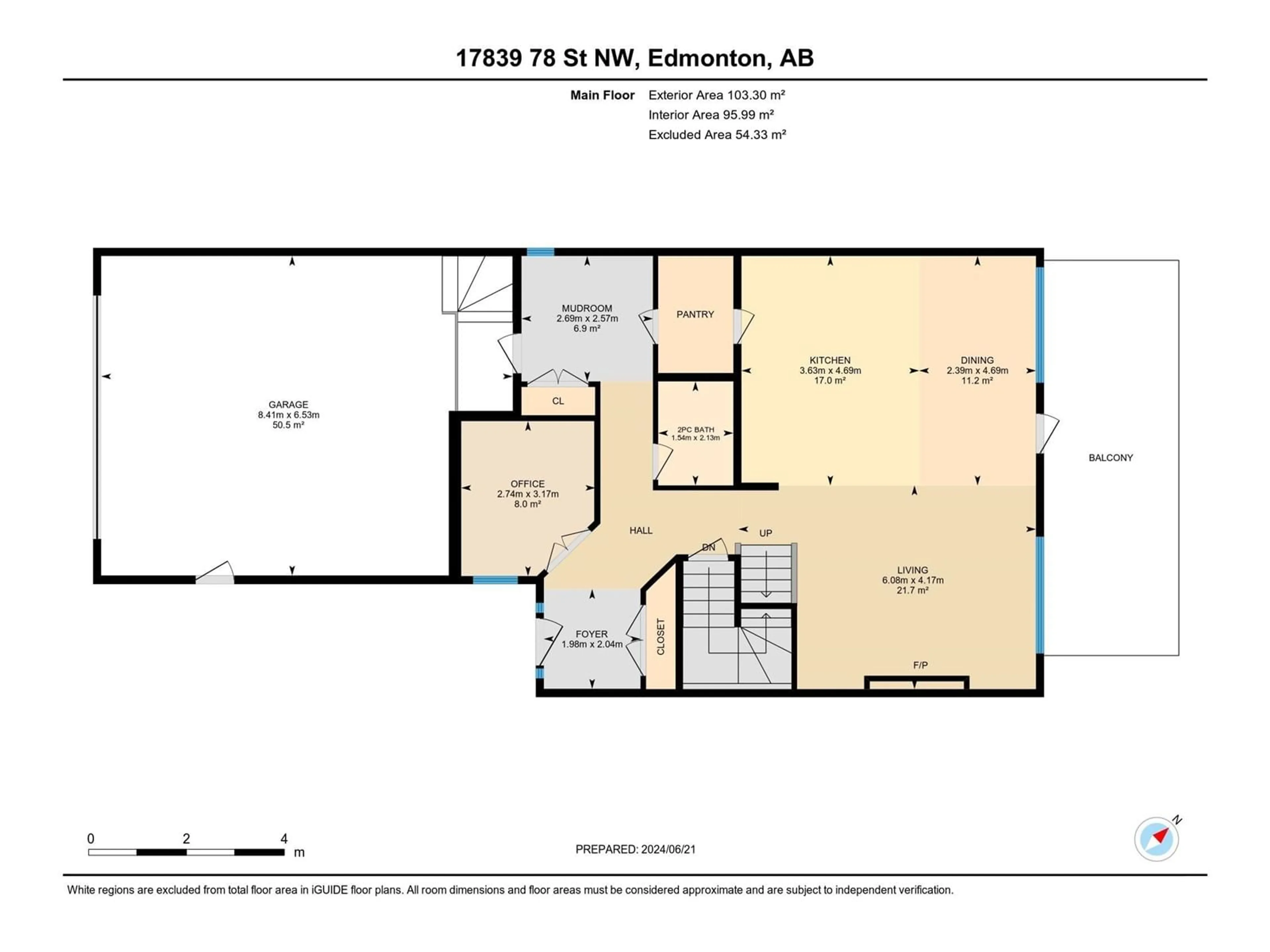17839 78 ST NW NW, Edmonton, Alberta T5Z0L7
Contact us about this property
Highlights
Estimated ValueThis is the price Wahi expects this property to sell for.
The calculation is powered by our Instant Home Value Estimate, which uses current market and property price trends to estimate your home’s value with a 90% accuracy rate.Not available
Price/Sqft$307/sqft
Days On Market43 days
Est. Mortgage$3,388/mth
Tax Amount ()-
Description
SPECTACULAR fully developed walk-out basement home backs onto the lake in sought after Crystallina Nera West and is fully loaded with some lovely upgrades. Gourmet kitchen with full height cabinets, quartz countertops, glass tiled backsplash, stainless steel built-in appliances and large eating area. Watch the sunrise from the 28 foot deck that overlooks the serene lake and walking trails. Floor to ceiling windows adorn the great room with 18' ceilings along with a lovely feature wall and fireplace and glass railings leading to the upper level, a 2 piece bath and large den complete the main level. Upstairs you will discover 4 large bedrooms, massive primary bedroom that overlooks the lake with gorgeous 5 piece ensuite and walk-in closet, huge bonus room, laundry room and 4 piece bath. Beautifully developed basement with an outstanding second kitchen, large recreation room, bedroom and 4 piece bath. Double attached garage boasts epoxy flooring and exterior concrete is exposed aggregate. A STUNNING HOME! (id:39198)
Property Details
Interior
Features
Basement Floor
Bedroom 5
4.35 m x 4.19 mSecond Kitchen
4.66 m x 3.25 mBreakfast
2.38 m x 138 mRecreation room
6.13 m x 6.04 mProperty History
 75
75


