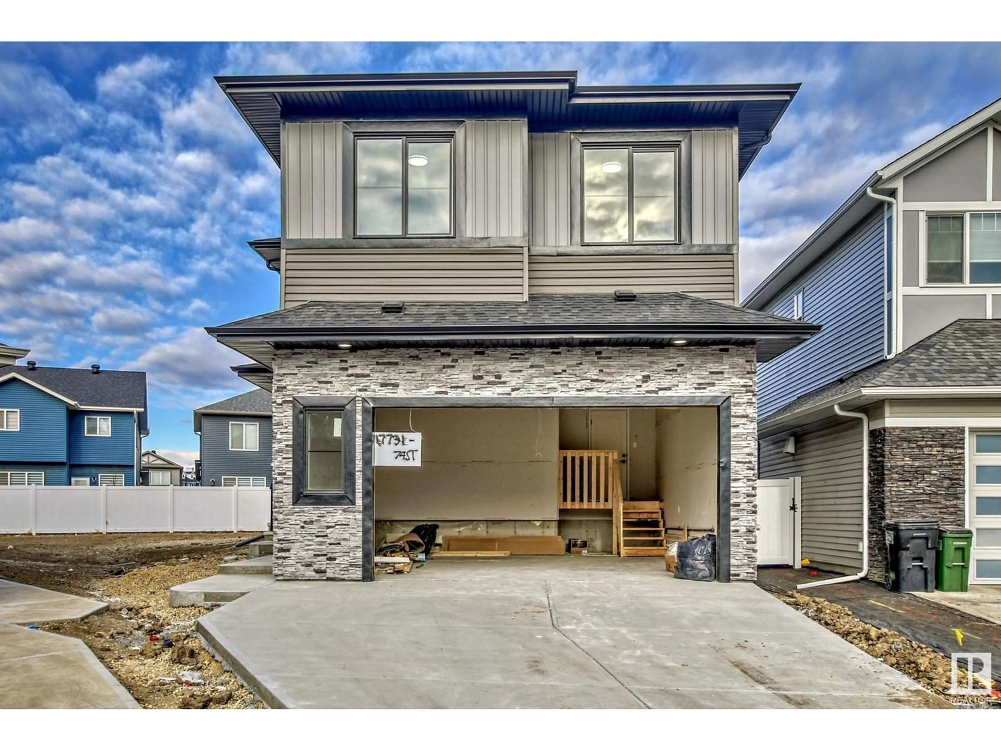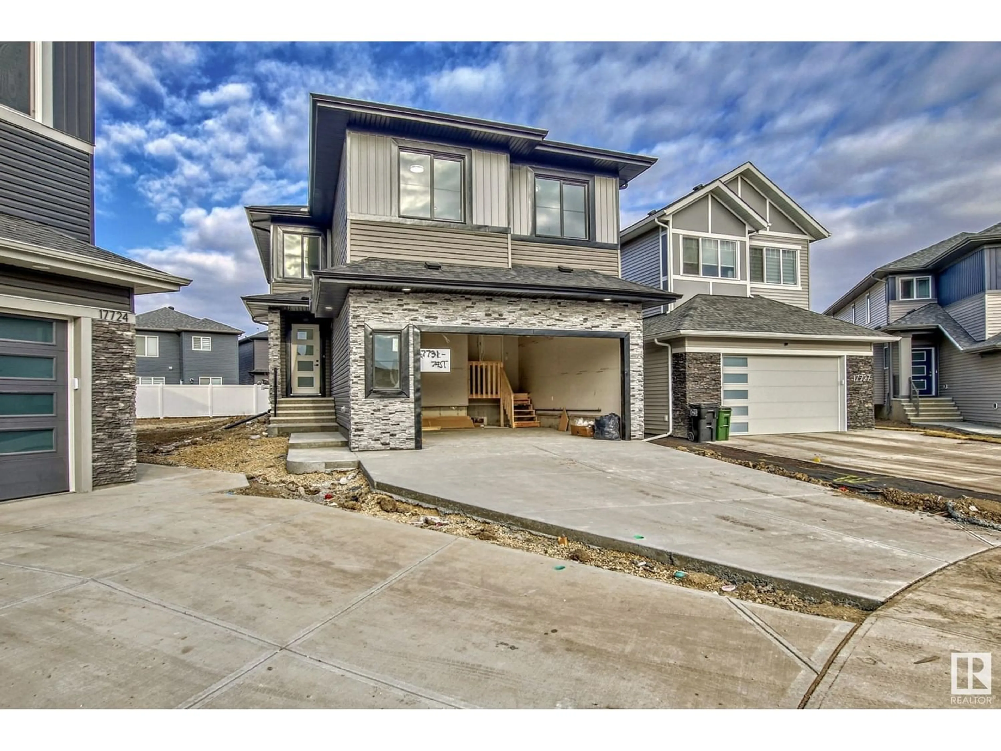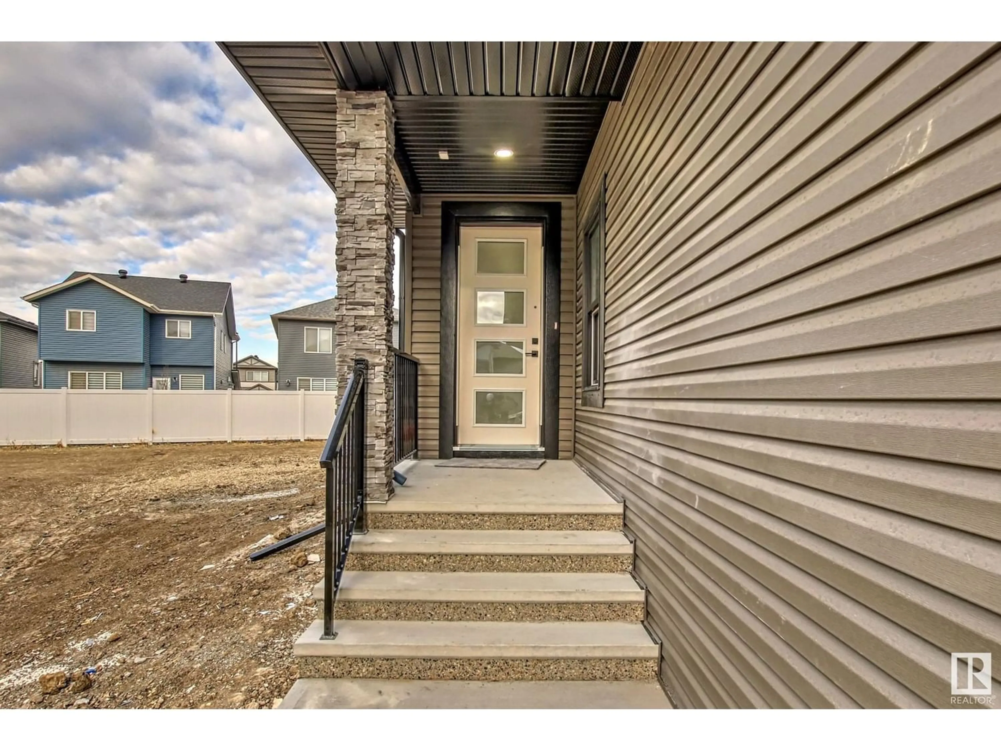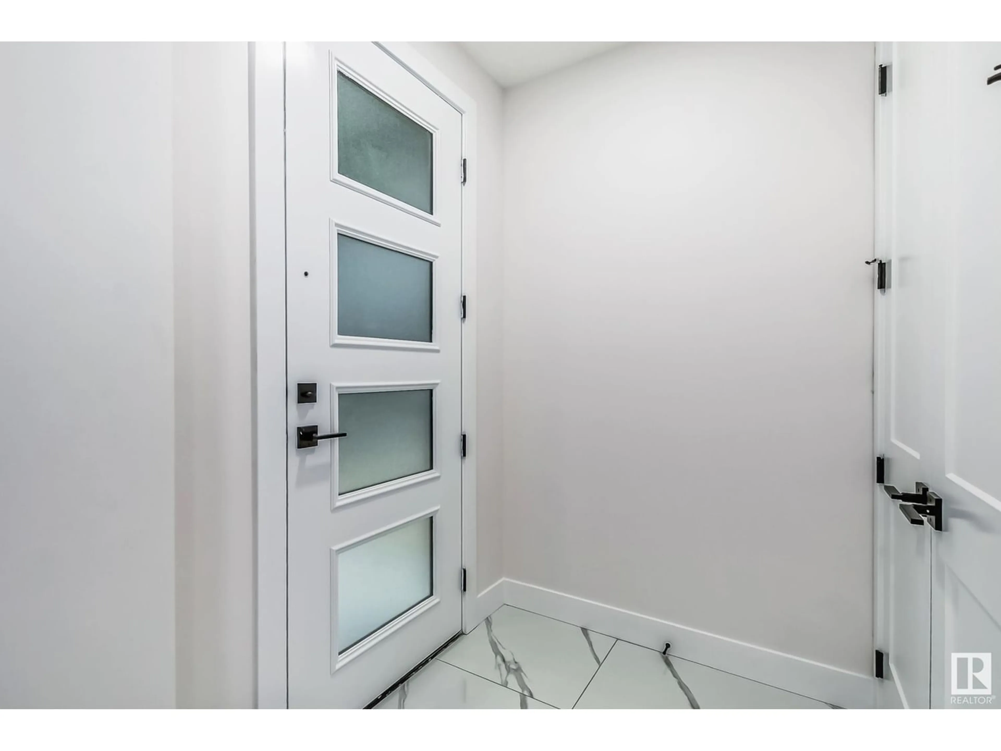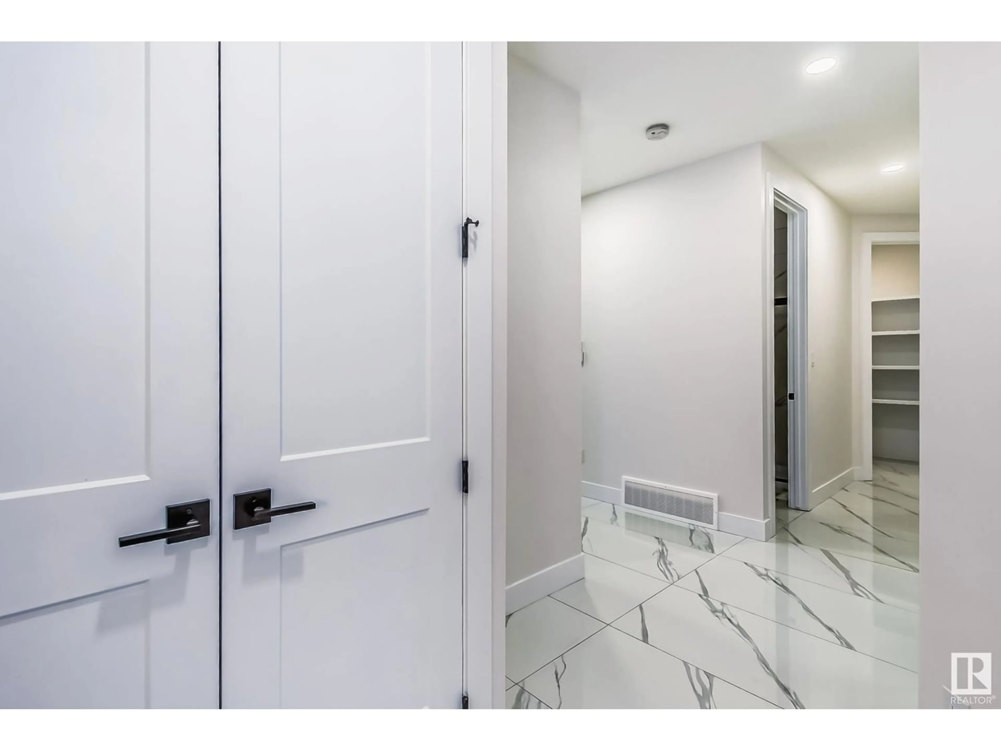17731 74 ST NW, Edmonton, Alberta T5Z0V9
Contact us about this property
Highlights
Estimated ValueThis is the price Wahi expects this property to sell for.
The calculation is powered by our Instant Home Value Estimate, which uses current market and property price trends to estimate your home’s value with a 90% accuracy rate.Not available
Price/Sqft$271/sqft
Est. Mortgage$2,748/mo
Tax Amount ()-
Days On Market290 days
Description
Welcome to this stunning home in the heart of Crystallina! With over 2350 square feet of living space situated on a spacious pie-shaped lot, this residence is an exquisite blend of comfort and style. The main floor boasts a versatile den, perfect for a home office or guest bedroom, and a beautiful open-concept kitchen and living area that is flooded with natural light. As you ascend to the upper level, you'll find a spacious bonus room, ideal for family gatherings and entertainment. The upstairs features three full bedrooms, providing ample space for rest and relaxation, along with two well-appointed bathrooms for added convenience. The location of this home is truly unbeatable, with schools, playgrounds, and shopping amenities all within a short distance. Crystallina is a family-friendly neighborhood with a strong sense of community and access to various outdoor and recreational activities. This residence offers the perfect blend of modern living, convenient amenities, and a welcoming neighborhood! (id:39198)
Property Details
Interior
Features
Main level Floor
Living room
Dining room
Kitchen
Den

