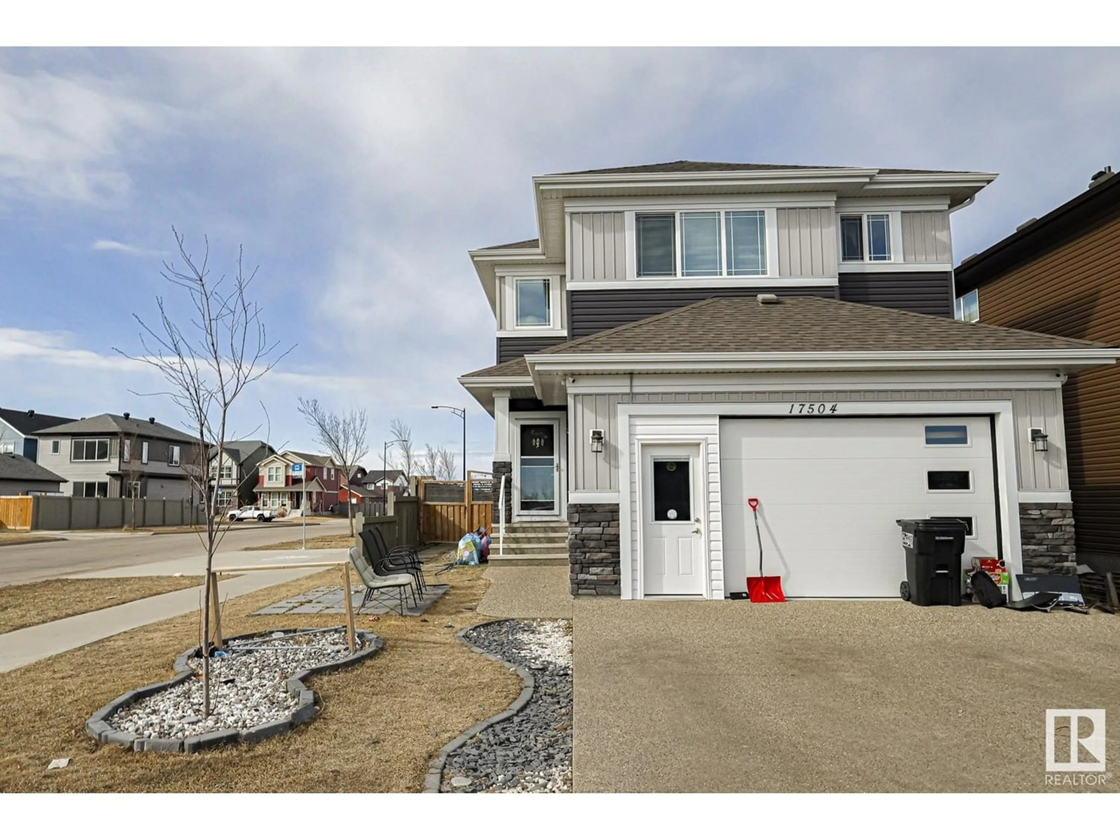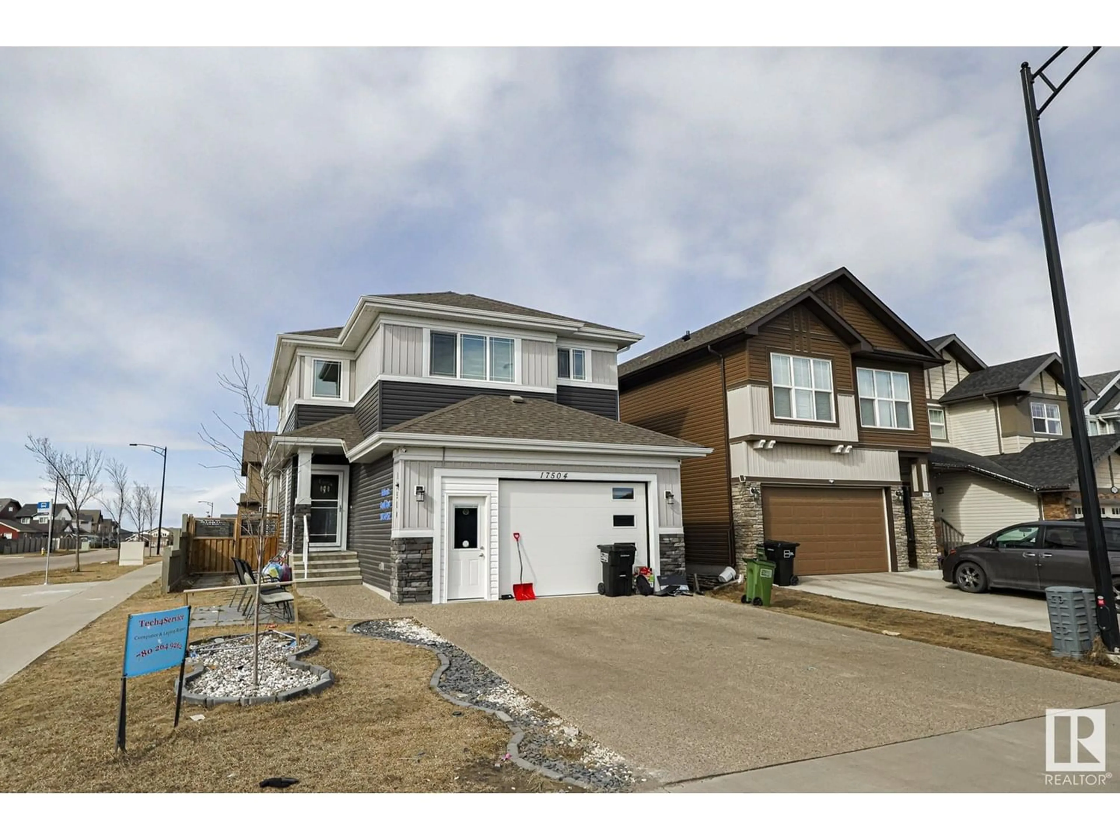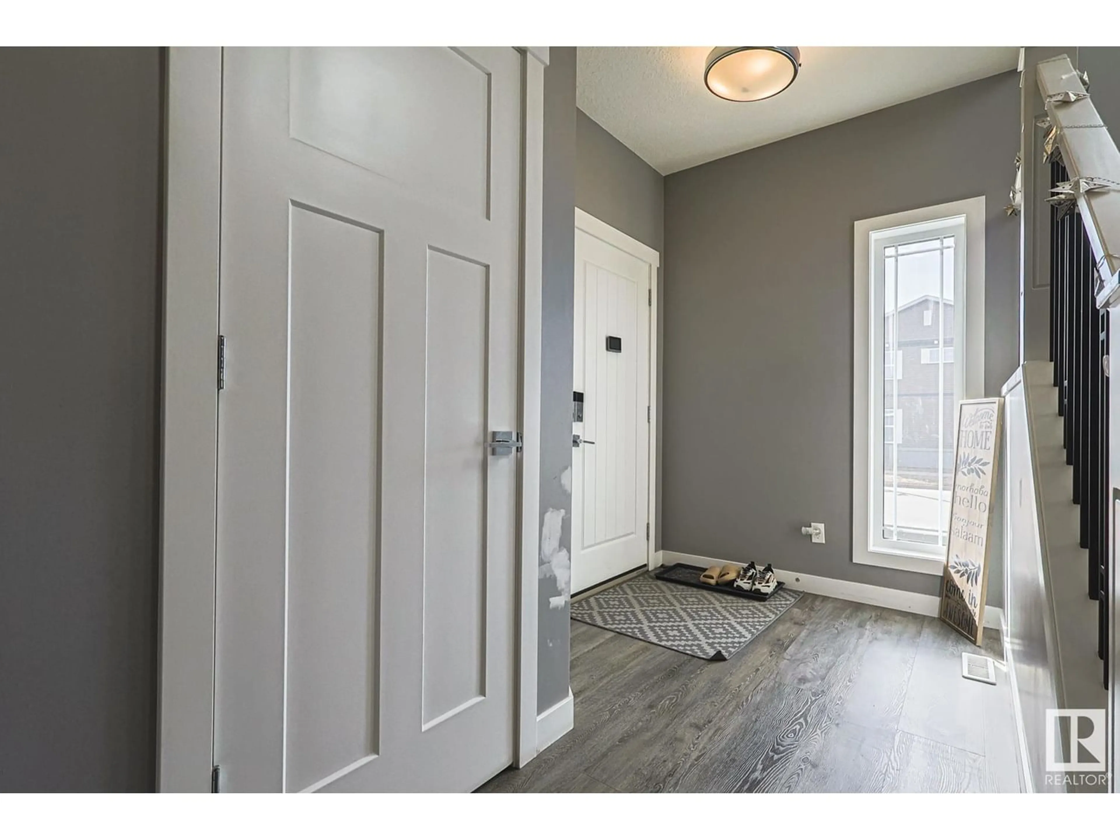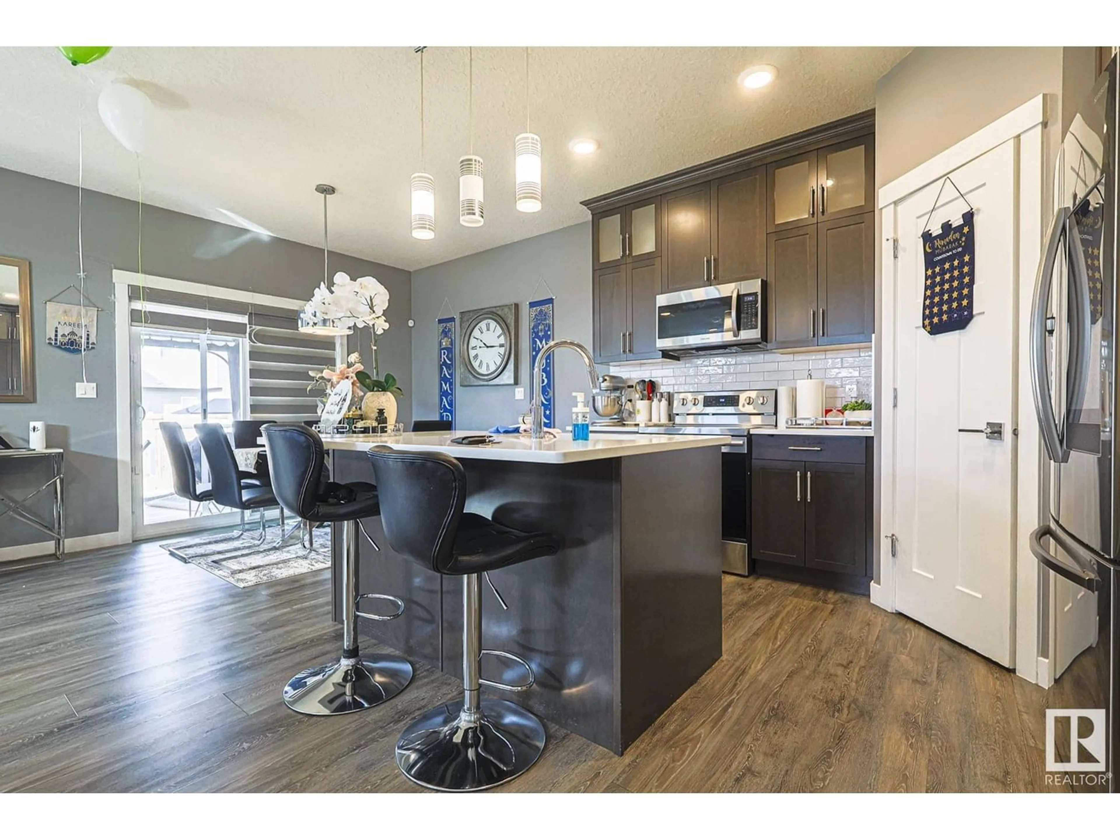17504 76 ST NW, Edmonton, Alberta T5Z0R3
Contact us about this property
Highlights
Estimated ValueThis is the price Wahi expects this property to sell for.
The calculation is powered by our Instant Home Value Estimate, which uses current market and property price trends to estimate your home’s value with a 90% accuracy rate.Not available
Price/Sqft$333/sqft
Est. Mortgage$2,576/mo
Tax Amount ()-
Days On Market217 days
Description
TERRIFIC 2 STOREY! Custom built by Ironstone Homes, this spacious home is located in Crystallina Nera, one of North Edmontons most sought after communities! Featuring 4 beds, 3 baths, Quartz countertops, 9 ft. ceilings (including basement) & a fabulous open design floor plan this home has so much to offer the growing family. The chefs kitchen has tall Espresso cabinetry with glass inserts, large island, eat up breakfast bar, quality s/s appliances &corner pantry. The bright living room has large windows, stylish linear fireplace & opens to the dining area with patio doors to the WEST facing deck. The main level is completed with a 2-pce bath & mudroom. Upstairs has a large bonus room, 3 generous bedrooms, the primary with a massive w/i closet & full ensuite, laundry and family bathroom. The fully finished basement has another bedroom, recreation room and bath. The exterior has a double garage, fully fenced yard with deck and patio. Close to great schools, major shopping and parks WELCOME HOME! (id:39198)
Property Details
Interior
Features
Basement Floor
Recreation room
3.86 m x 5.2 mUtility room
2.26 m x 2.77 mBedroom 4
3.19 m x 4.17 mExterior
Parking
Garage spaces 4
Garage type Attached Garage
Other parking spaces 0
Total parking spaces 4




