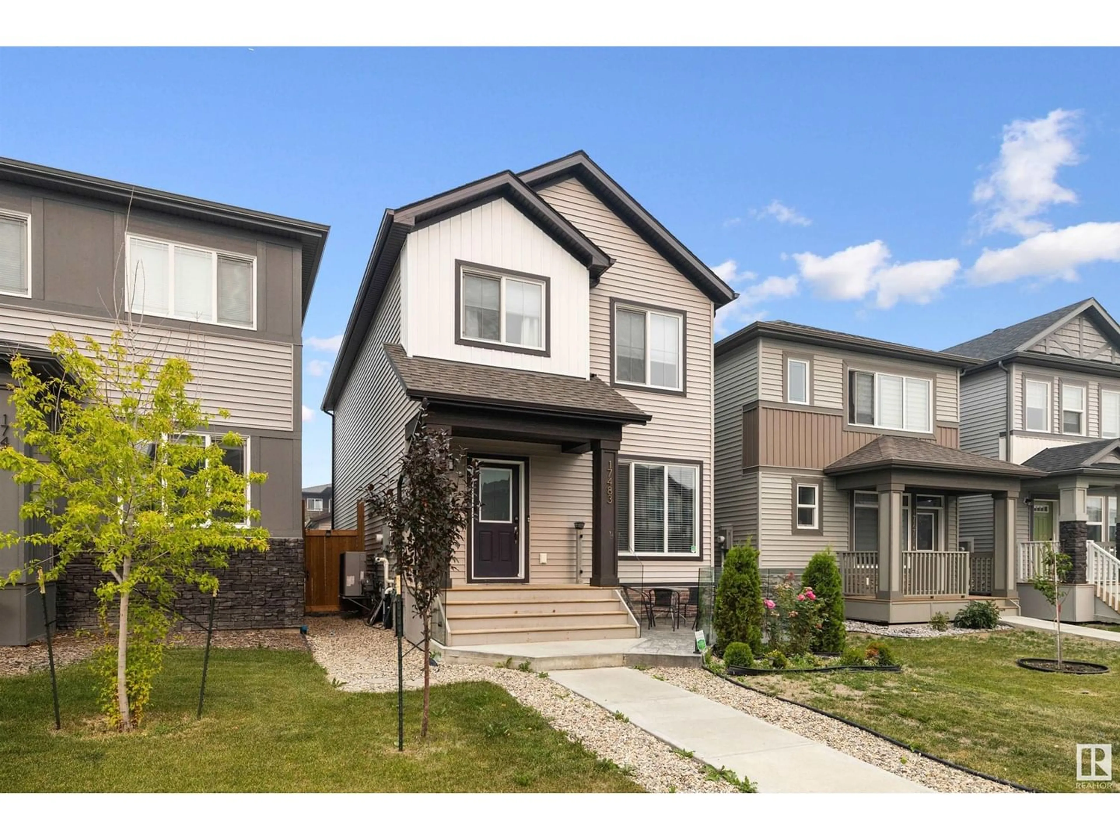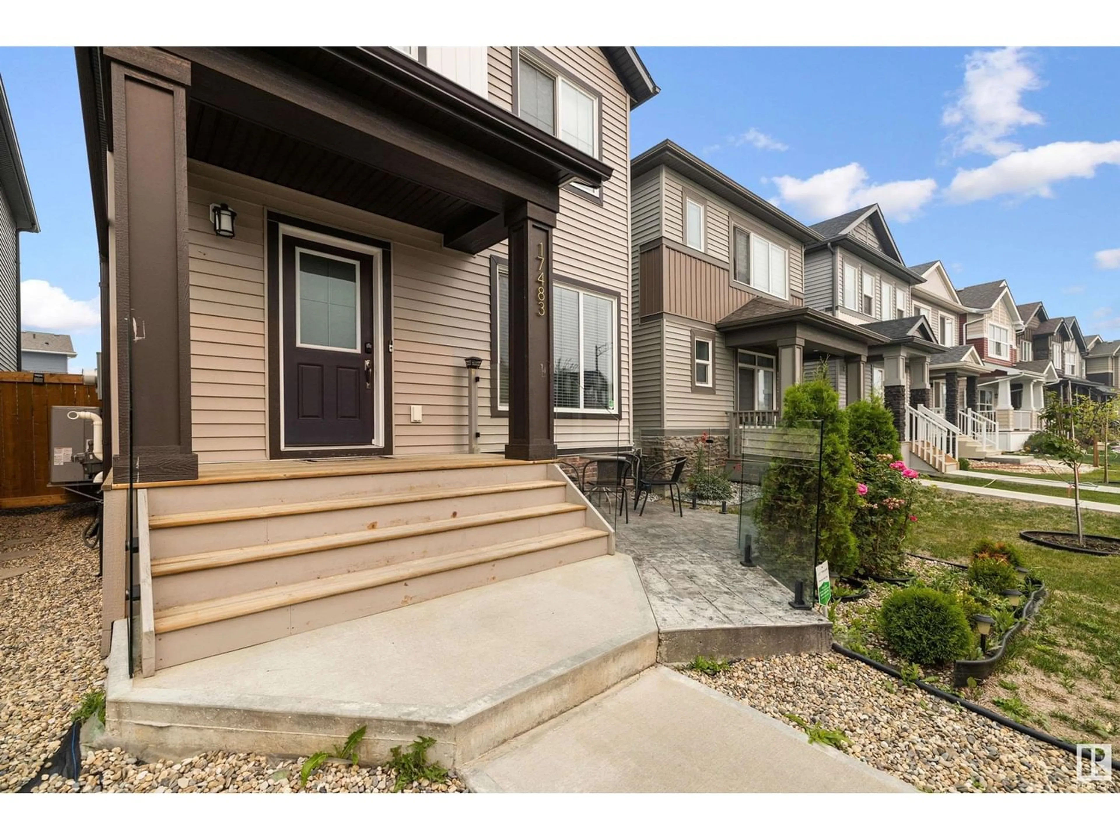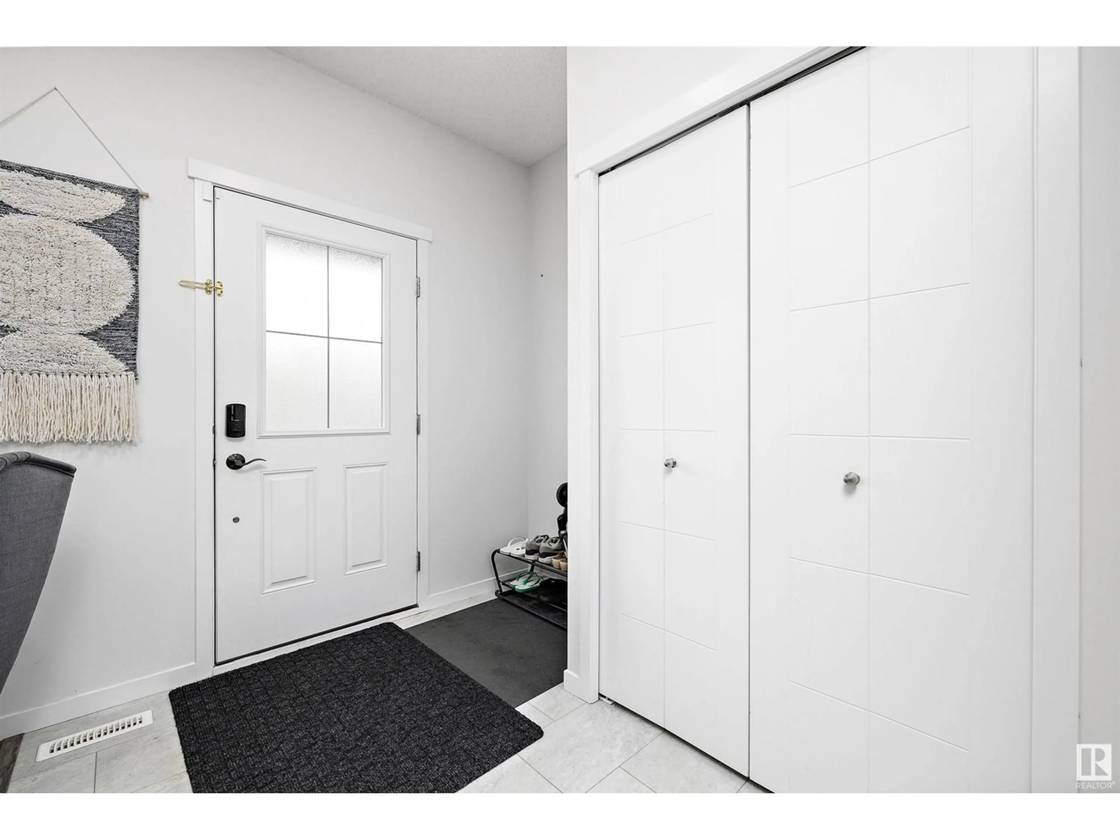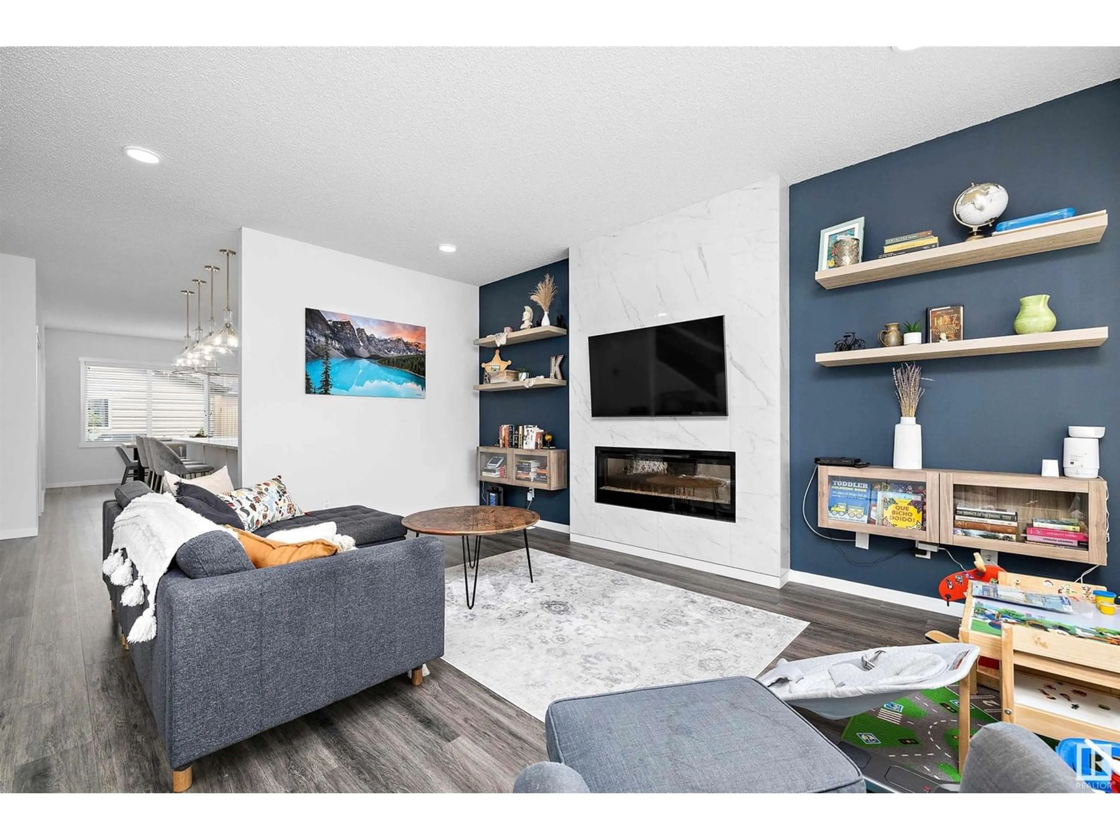17483 77 ST NW, Edmonton, Alberta T5Z0R4
Contact us about this property
Highlights
Estimated ValueThis is the price Wahi expects this property to sell for.
The calculation is powered by our Instant Home Value Estimate, which uses current market and property price trends to estimate your home’s value with a 90% accuracy rate.Not available
Price/Sqft$285/sqft
Est. Mortgage$2,100/mo
Tax Amount ()-
Days On Market1 year
Description
FULLY FINISHED basement in this 2019 2-story stunner that is METICULOUSLY maintained & designed to accommodate a FOURTH bedroom. (One of the few homes in the area with a FINISHED BASEMENT!) The kitchen is a chefs dreamgranite counters, UPGRADED appliances, including a CUTTING-EDGE Bluetooth electric stove, chic white cabinets offset with gold hardware, pot lights, & a dining area for 8-10 PEOPLE. Relax in the living room with CUSTOM SHELVING and fireplace or the upstairs BONUS room. Other features include a 2-PERSON shower in the ensuite and BLACKOUT curtains in the childrens bedrooms. The LARGE MUDROOM off the kitchen ensures practicality meets style, while CENTRAL AIR CONDITIONING keeps you cool throughout our hot summers. You will love the CUSTOM PATIO in your LOW MAINTENANCE back yard so much that you will never want to leave! With a FUTURE SCHOOL site just one block away, this home defines convenience and elegance! Your dream home is RIGHT HERE. (id:39198)
Property Details
Interior
Features
Upper Level Floor
Bedroom 2
3.76 m x 2.75 mBonus Room
3.23 m x 3.9 mBedroom 3
4.03 m x 4.79 mPrimary Bedroom
3.77 m x 3.87 mExterior
Parking
Garage spaces 2
Garage type -
Other parking spaces 0
Total parking spaces 2




