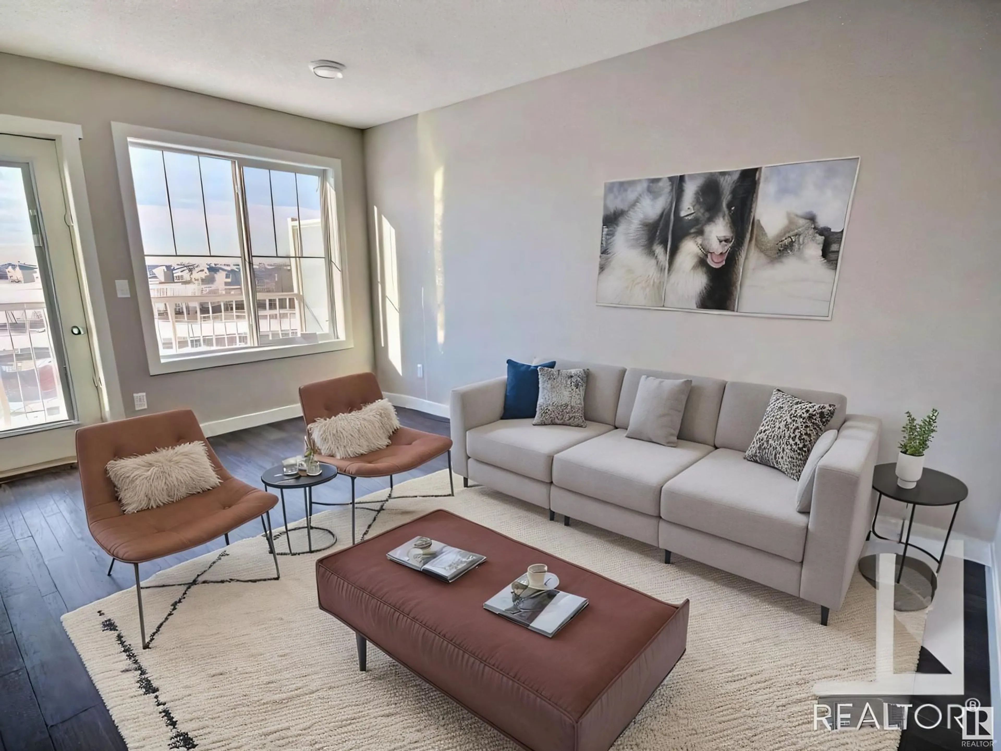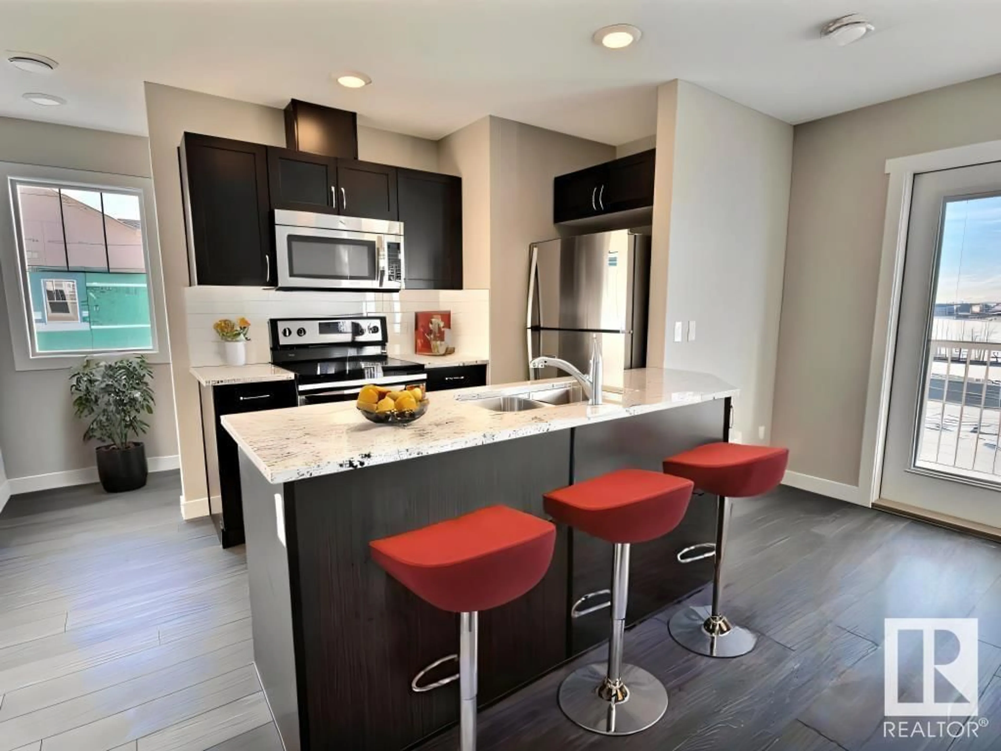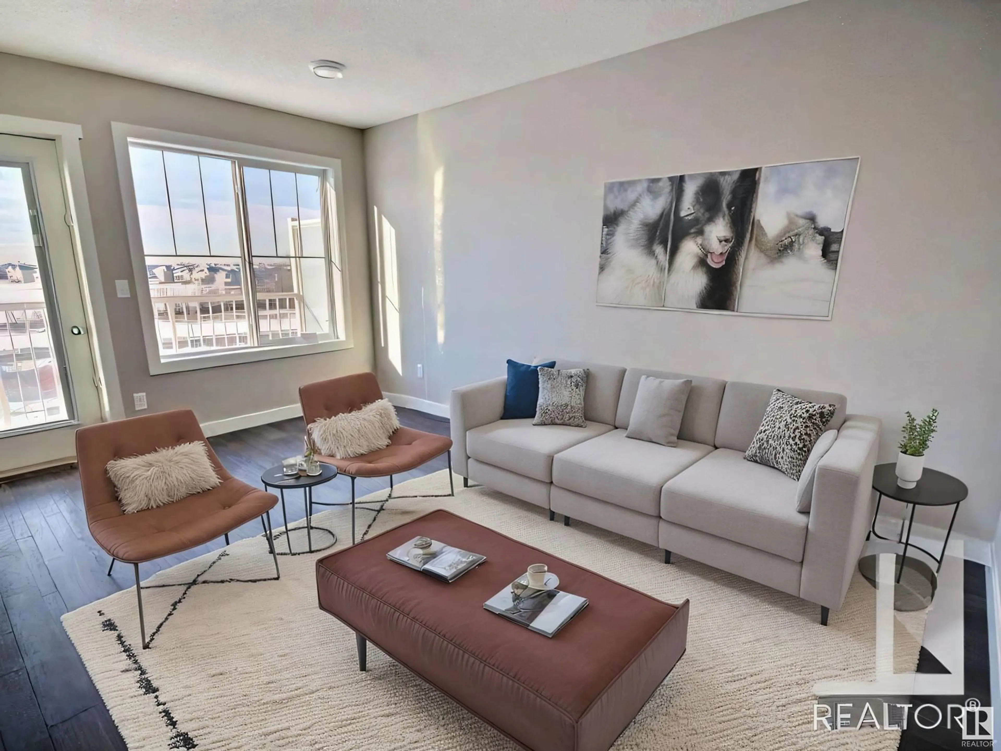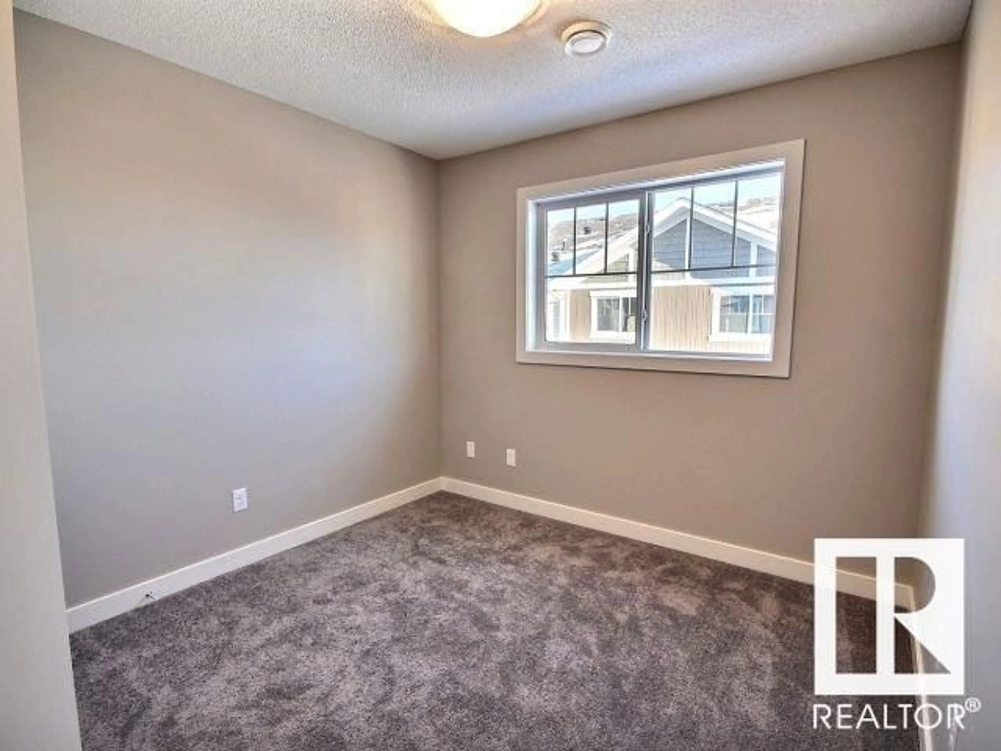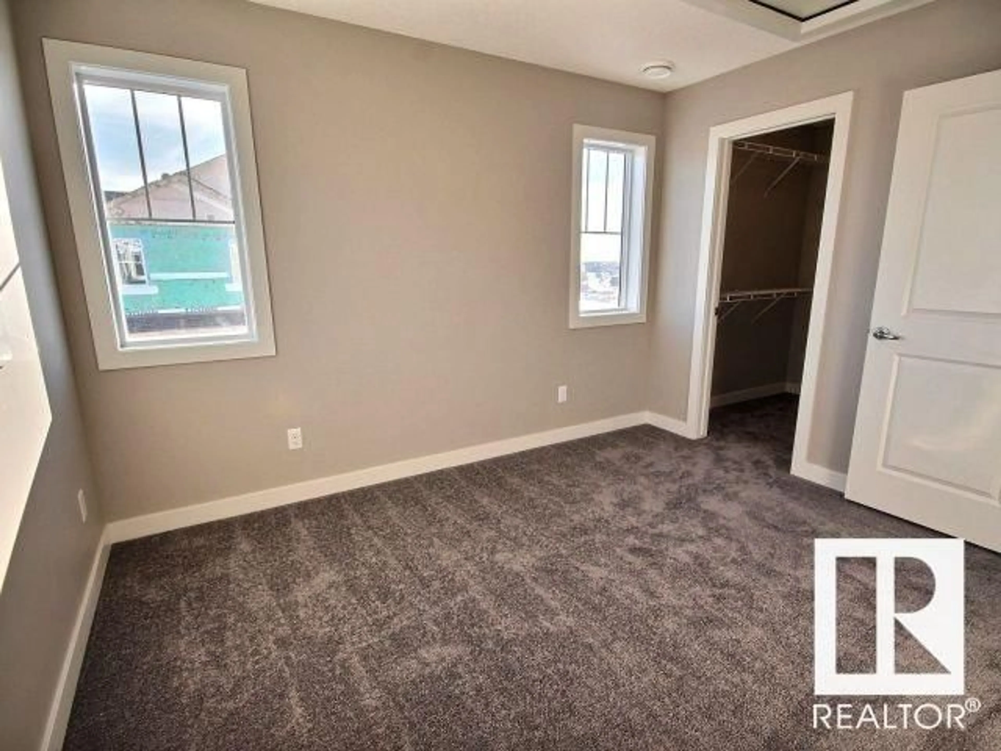#105 17832 78 ST NW, Edmonton, Alberta T5Z0P7
Contact us about this property
Highlights
Estimated ValueThis is the price Wahi expects this property to sell for.
The calculation is powered by our Instant Home Value Estimate, which uses current market and property price trends to estimate your home’s value with a 90% accuracy rate.Not available
Price/Sqft$331/sqft
Est. Mortgage$1,056/mo
Maintenance fees$157/mo
Tax Amount ()-
Days On Market163 days
Description
Beautiful Townhouse in the Community of Crystallina Nera West. This 2-bedroom unit features a private entry on the main floor, ensuring complete use of your living space. Upon entering through the tiled foyer, you'll find a mirrored coat closet and a door leading to the single garage, ideal for keeping your car secure. The main living area is located one story above, showcasing a charming kitchen with ample cabinetry, stainless steel appliances, a breakfast bar, tiled backsplash, and granite countertops. The floors are beautifully adorned with wide plank laminate. The versatile living and dining area boasts large, bright windows and provides access to your own balcony, perfect for enjoying the mornings. The full 4-piece bathroom offers a relaxing retreat and includes the convenience of in-suite laundry. Two spacious bedrooms provide options for a guest, roommate, or home office, with the master bedroom featuring a walk-in closet for your extended wardrobe. (id:39198)
Property Details
Interior
Features
Upper Level Floor
Living room
Kitchen
Primary Bedroom
Bedroom 2
Exterior
Parking
Garage spaces 1
Garage type Attached Garage
Other parking spaces 0
Total parking spaces 1
Condo Details
Inclusions

