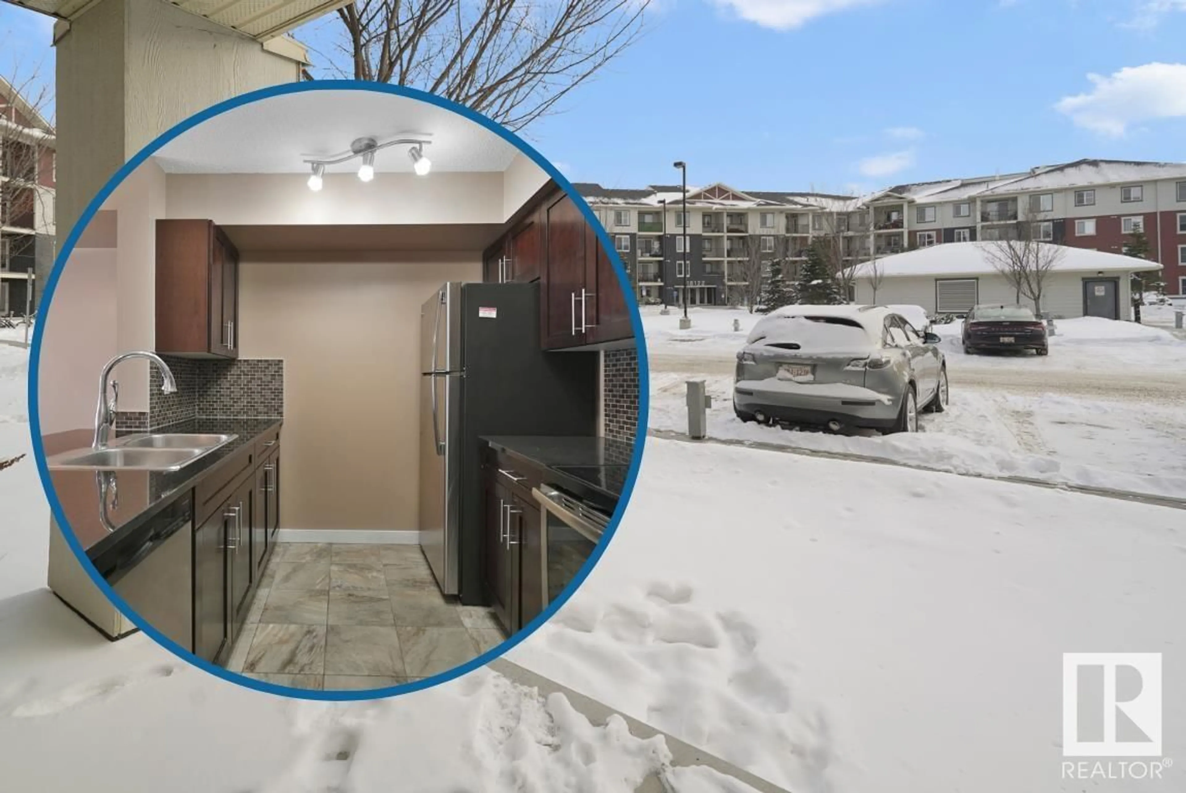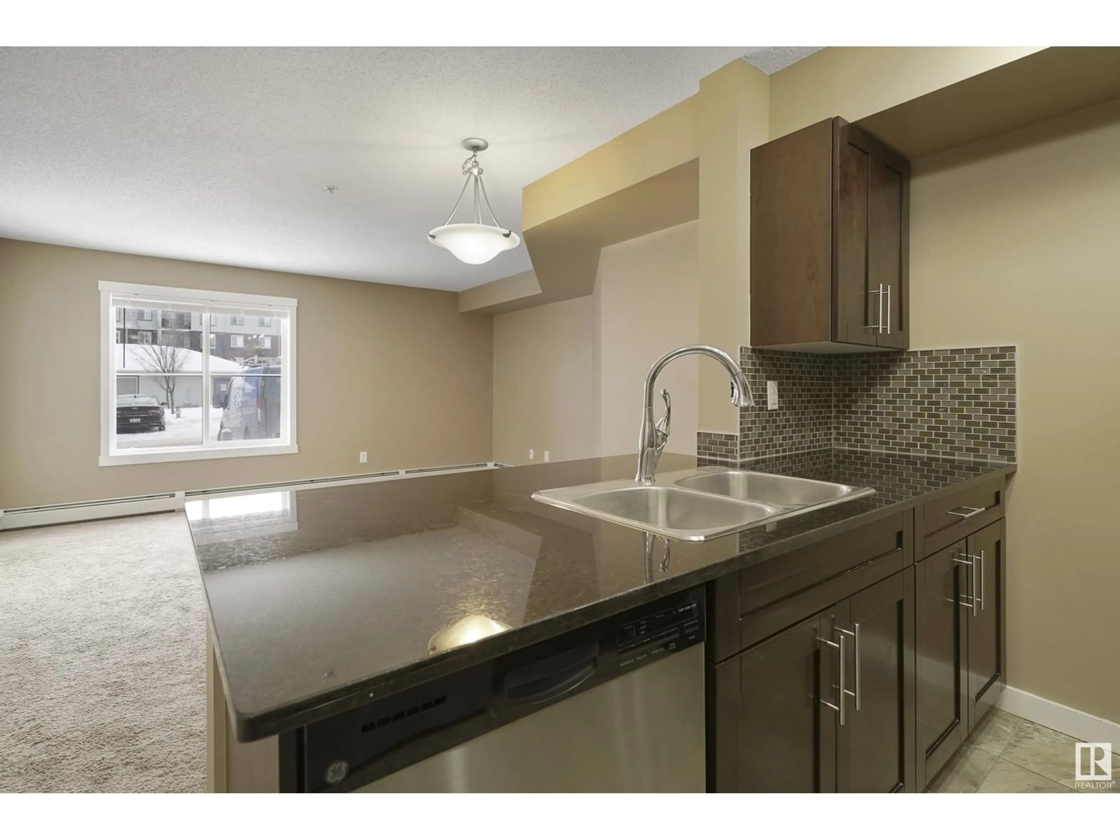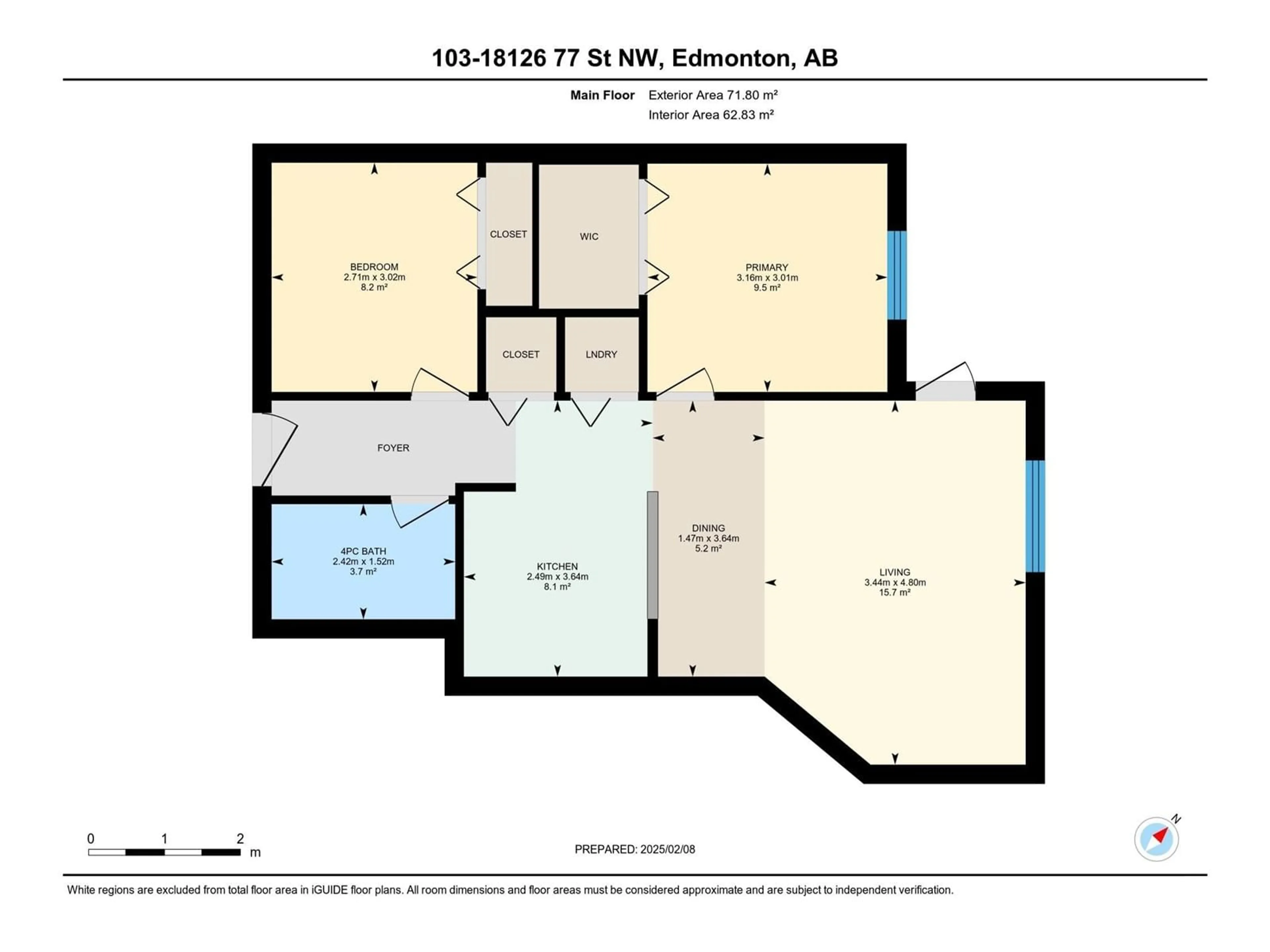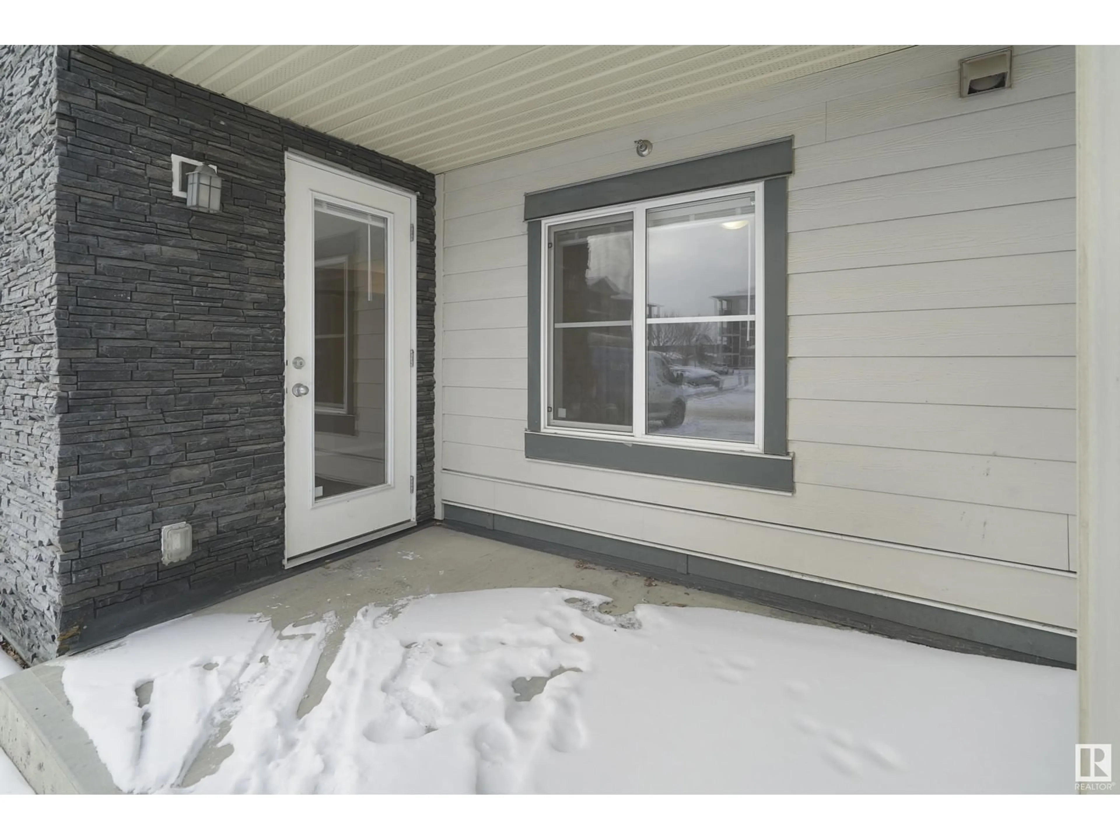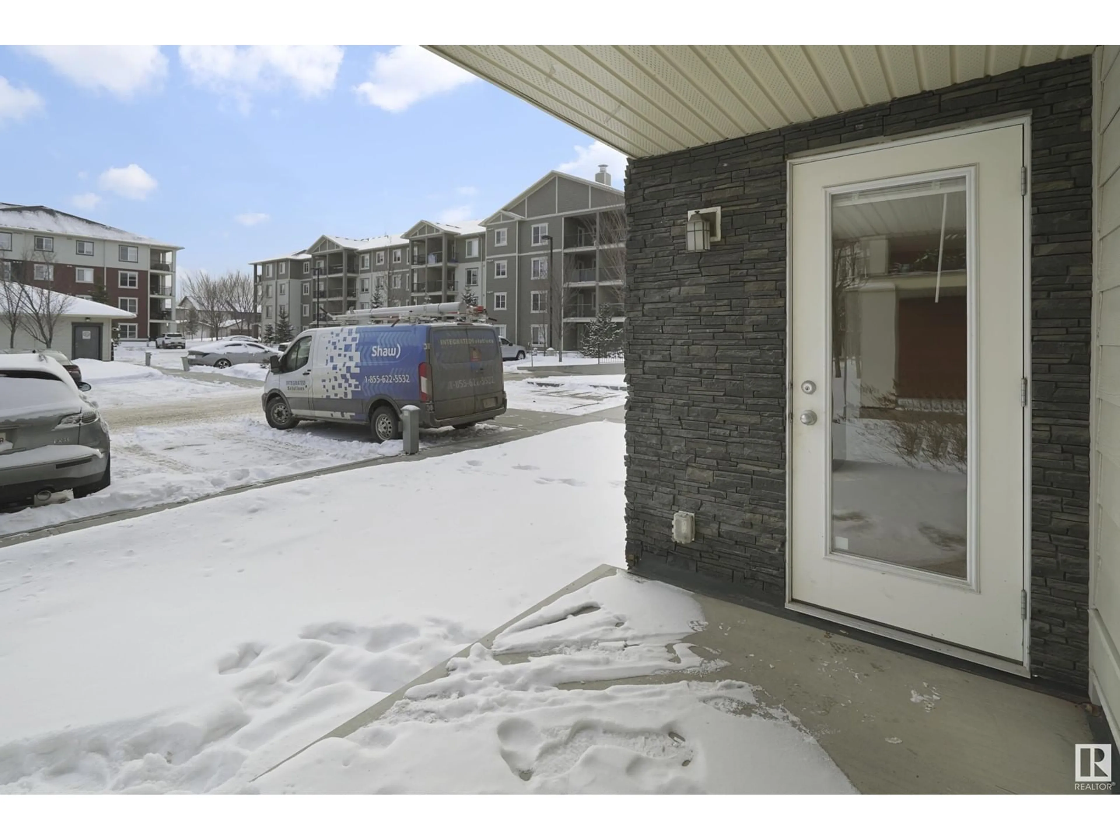#103 18126 77 ST NW, Edmonton, Alberta T5Z0N7
Contact us about this property
Highlights
Estimated ValueThis is the price Wahi expects this property to sell for.
The calculation is powered by our Instant Home Value Estimate, which uses current market and property price trends to estimate your home’s value with a 90% accuracy rate.Not available
Price/Sqft$258/sqft
Est. Mortgage$752/mo
Maintenance fees$349/mo
Tax Amount ()-
Days On Market9 days
Description
Welcome to Crystallina Nera! This charming main-floor unit in Vita Estates is move-in ready and situated in a well maintained building. Picture yourself hosting friends and family in your bright, south-facing home, complete with a spacious patio for relaxation and enjoyment. A titled underground parking stall adds extra convenience, so you’ll never have to worry about clearing snow before heading out. With easy access to the Anthony Henday, getting around the city is a breeze. Plus, CFB Edmonton is just 7 minutes away, with plenty of restaurants and shopping nearby. The functional kitchen features sleek stainless steel appliances and elegant dark wood cabinetry. And with the added bonus of in-suite laundry, you’ll never have to share again. If you're seeking a low-maintenance, move-in-ready home, this could be your perfect match! (id:39198)
Property Details
Interior
Features
Main level Floor
Living room
3.44 m x 4.8 mDining room
1.47 m x 3.64 mKitchen
2.49 m x 3.64 mPrimary Bedroom
3.16 m x 3.01 mCondo Details
Inclusions
Property History
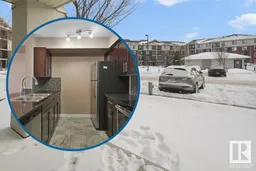 45
45
