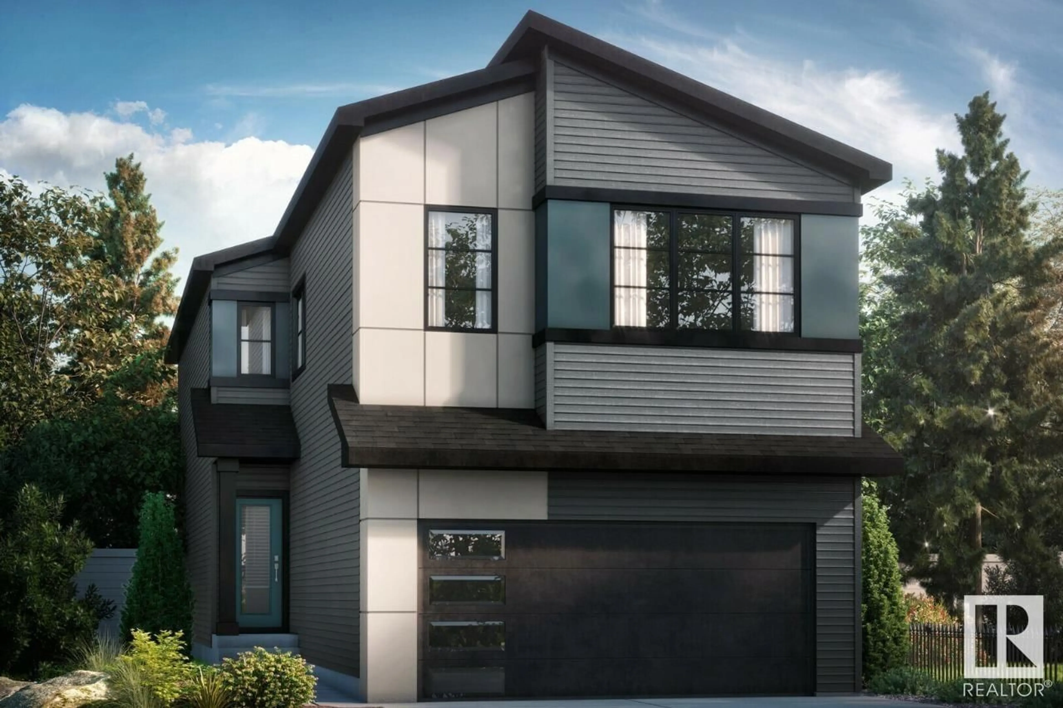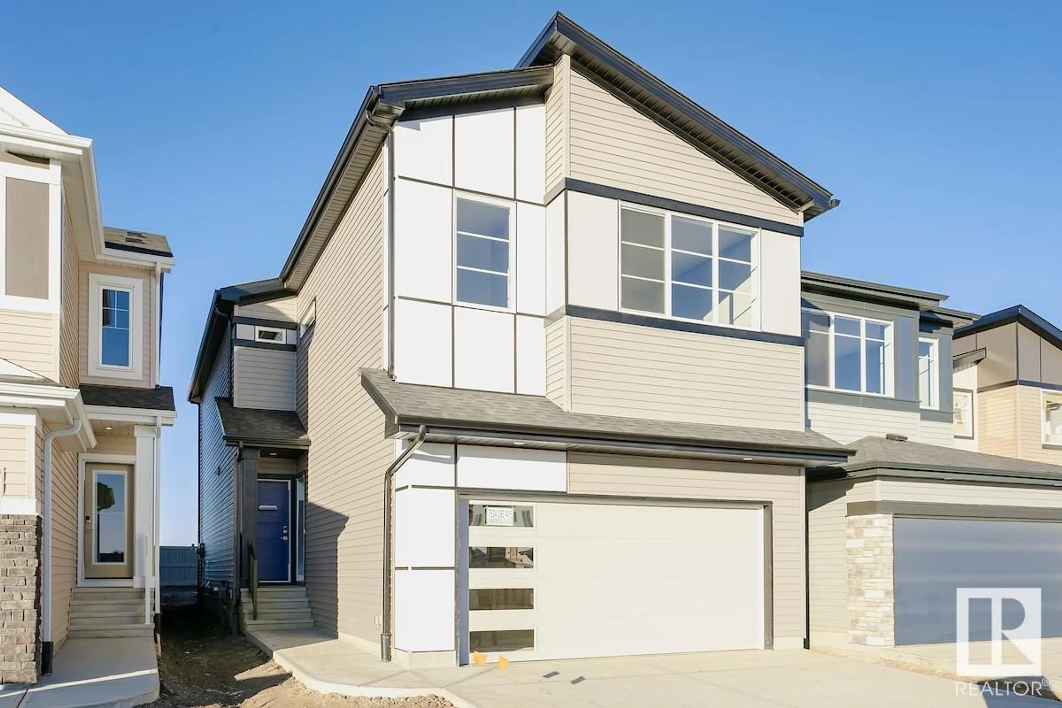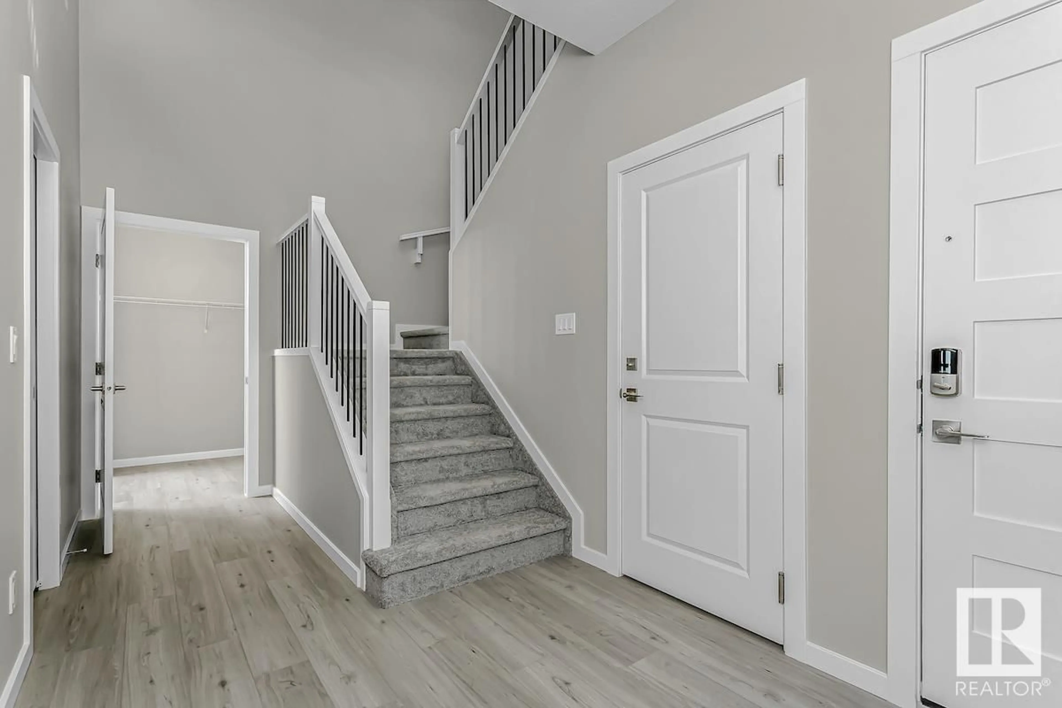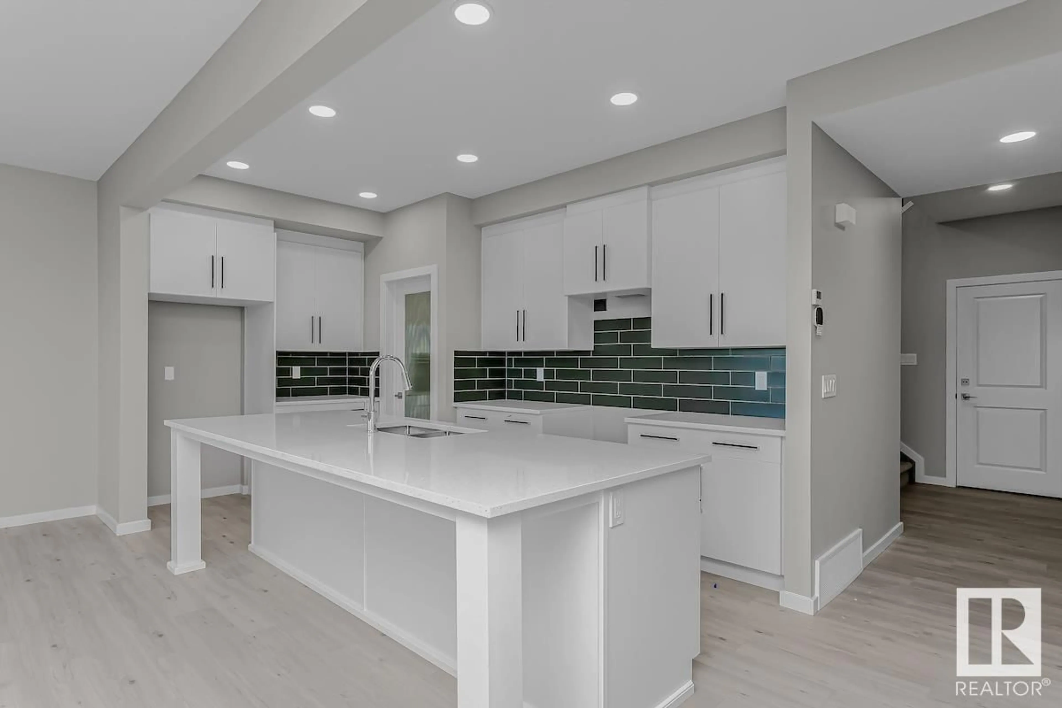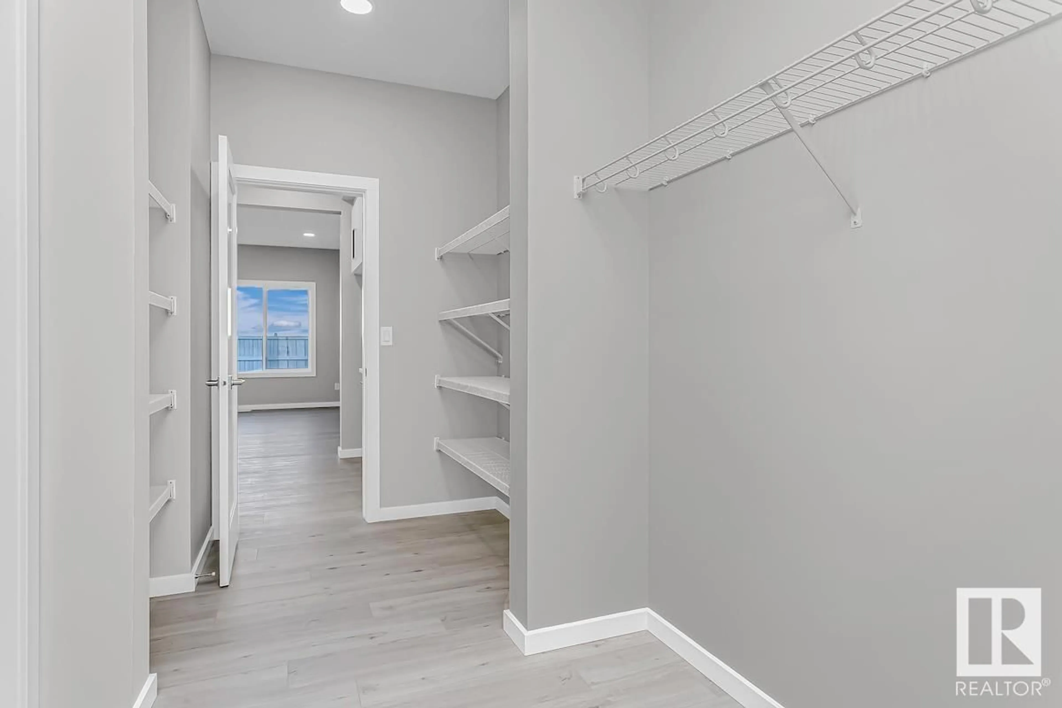7324 182 AV NW, Edmonton, Alberta T5Z0J1
Contact us about this property
Highlights
Estimated ValueThis is the price Wahi expects this property to sell for.
The calculation is powered by our Instant Home Value Estimate, which uses current market and property price trends to estimate your home’s value with a 90% accuracy rate.Not available
Price/Sqft$264/sqft
Est. Mortgage$2,619/mo
Tax Amount ()-
Days On Market83 days
Description
Welcome to The Hadley Ka modern open-concept home perfect for contemporary living. The grand open-to-above foyer leads to a spacious kitchen with upgraded quartz countertops, a large island, and a walk-through Pantry. The great room and dining area provide an ideal space for gatherings, with luxury vinyl plank flooring throughout. Upstairs, enjoy a bonus room, two secondary bedrooms, and a convenient laundry room. A bridge over the foyer leads to the primary suite, featuring a luxurious 5 Piece Ensuite with a Soaker Tub, 5' Tiled Shower and a dual sink vanity leading to a walk-through closet. Smart home features include an Alexa Echo Show, Lorex video doorbell, Ecobee thermostat, and Weiser Halo smart deadbolt. The double attached garage offers convenience, while the optional side entry opens up possibilities for future basement development. With modern finishes, a custom fireplace, and architectural flair, The Hadley K offers both style and functionalityideal for life today. (id:39198)
Property Details
Interior
Features
Main level Floor
Kitchen
7.01 m x 2.95 mGreat room
3.96 m x 4.67 mDining room
3.05 m x 4.06 mExterior
Parking
Garage spaces 4
Garage type Attached Garage
Other parking spaces 0
Total parking spaces 4

