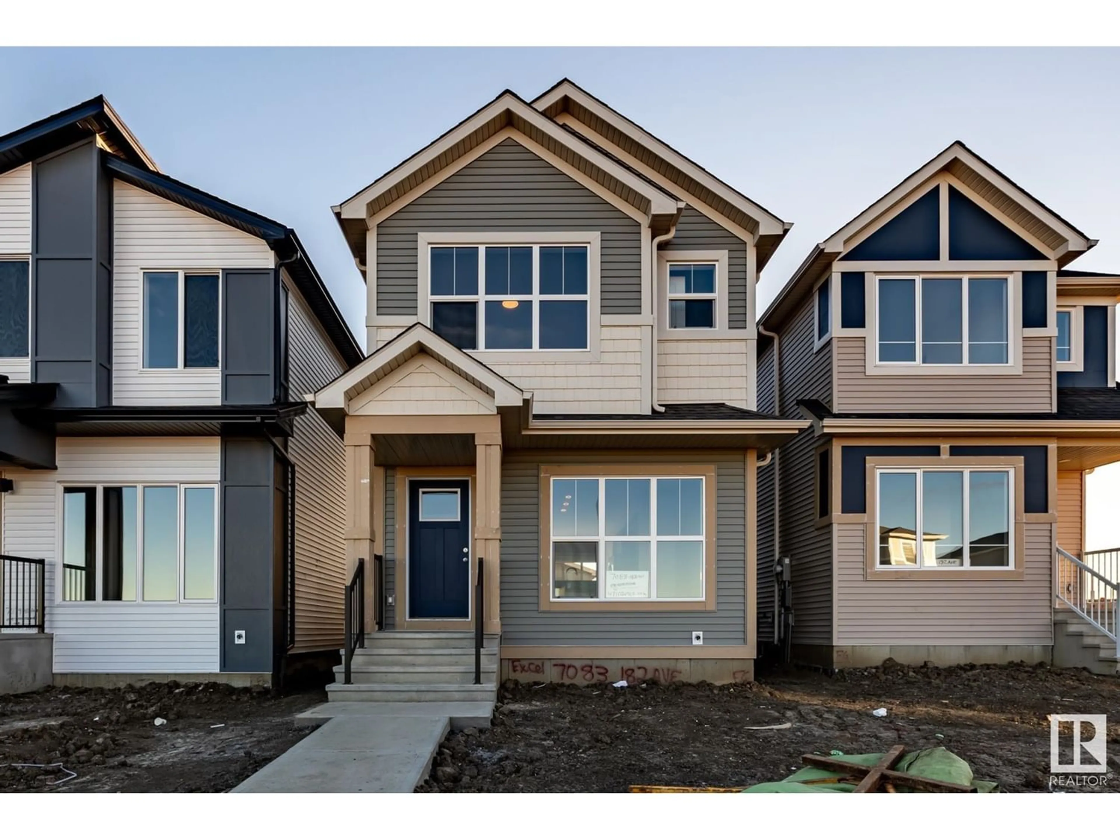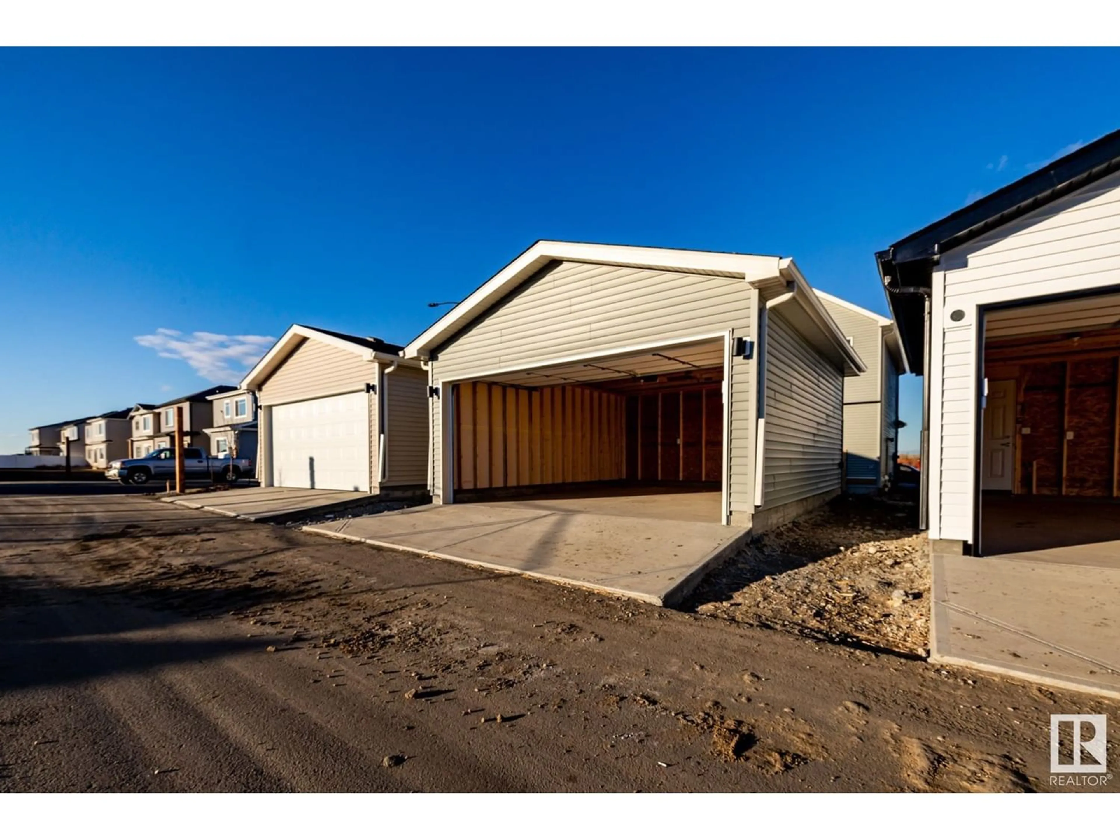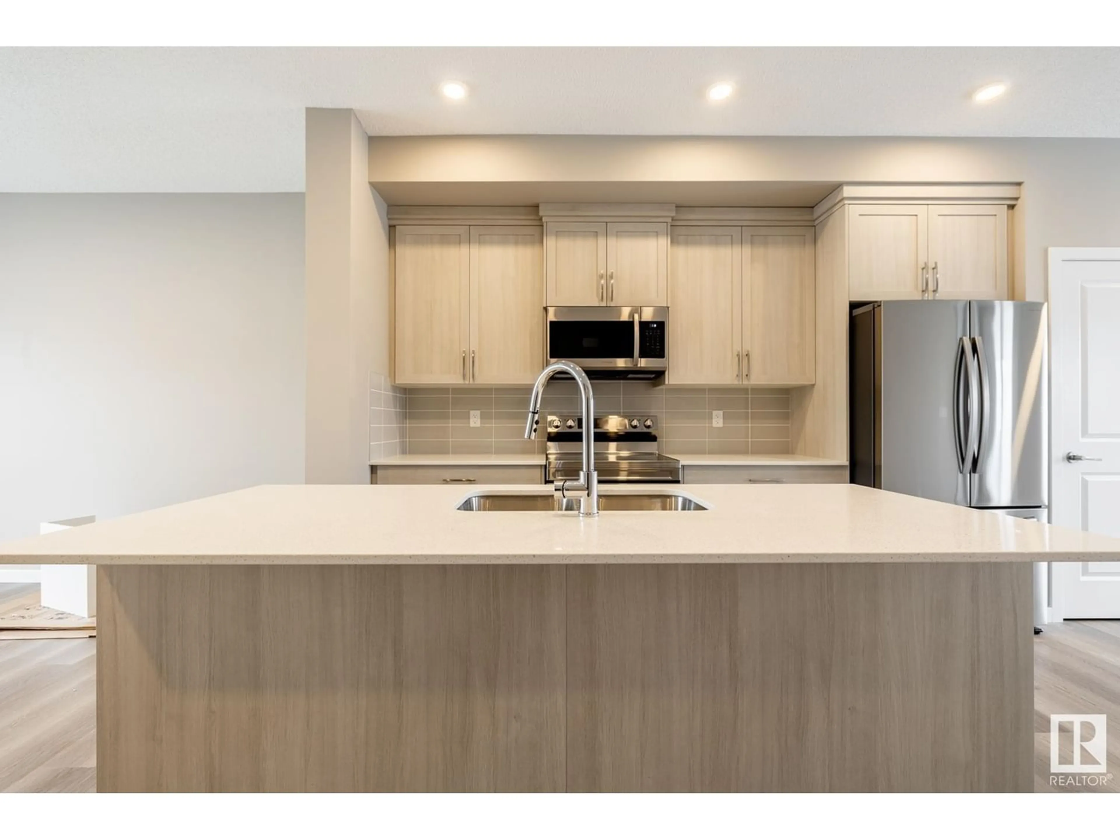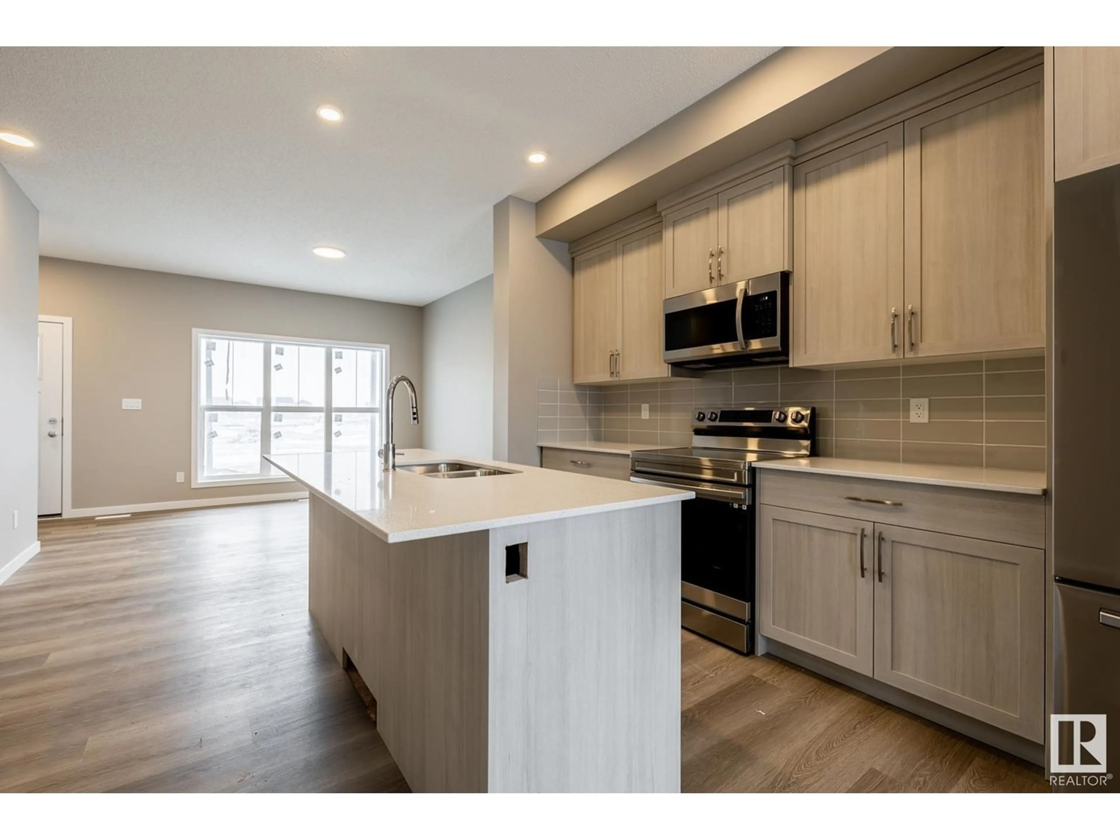7083 182 AV NW, Edmonton, Alberta T5C0L6
Contact us about this property
Highlights
Estimated ValueThis is the price Wahi expects this property to sell for.
The calculation is powered by our Instant Home Value Estimate, which uses current market and property price trends to estimate your home’s value with a 90% accuracy rate.Not available
Price/Sqft$299/sqft
Est. Mortgage$1,782/mo
Tax Amount ()-
Days On Market1 year
Description
Introducing the ASPEN by EXCEL HOMES - an alluring 3-bed, 2.5-bath detached home in the charming Vita Crystallina neighborhood. Included: a FREE double garage, FREE washer & dryer, and a separate side entrance to the basement! Revel in the luxury of quartz countertops, upgraded stainless kitchen appliances, durable vinyl plank flooring, 9-foot knock-down ceilings plus bright and open living spaces. The basement's separate side entry invites prospective income opportunities, while GREEN BUILT CANADA Certification showcases eco-conscious living (and lower utility costs). Boasting a smart network hub, solar panel rough-in, efficient HVAC, HEPA filter, Energy Star appliances, superior insulation, front yard landscaping, final grade certificate for the south-facing backyard, and more. Positioned in a prime area and constructed by a reputable builder, this is your chance to make a lucrative investment in a contemporary, environmentally friendly property. (id:39198)
Property Details
Interior
Features
Main level Floor
Living room
3.51 m x 3.78 mDining room
2.74 m x 2.21 mKitchen
Exterior
Parking
Garage spaces 4
Garage type Detached Garage
Other parking spaces 0
Total parking spaces 4





