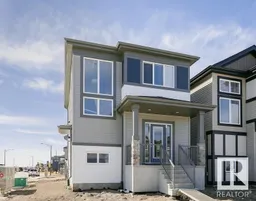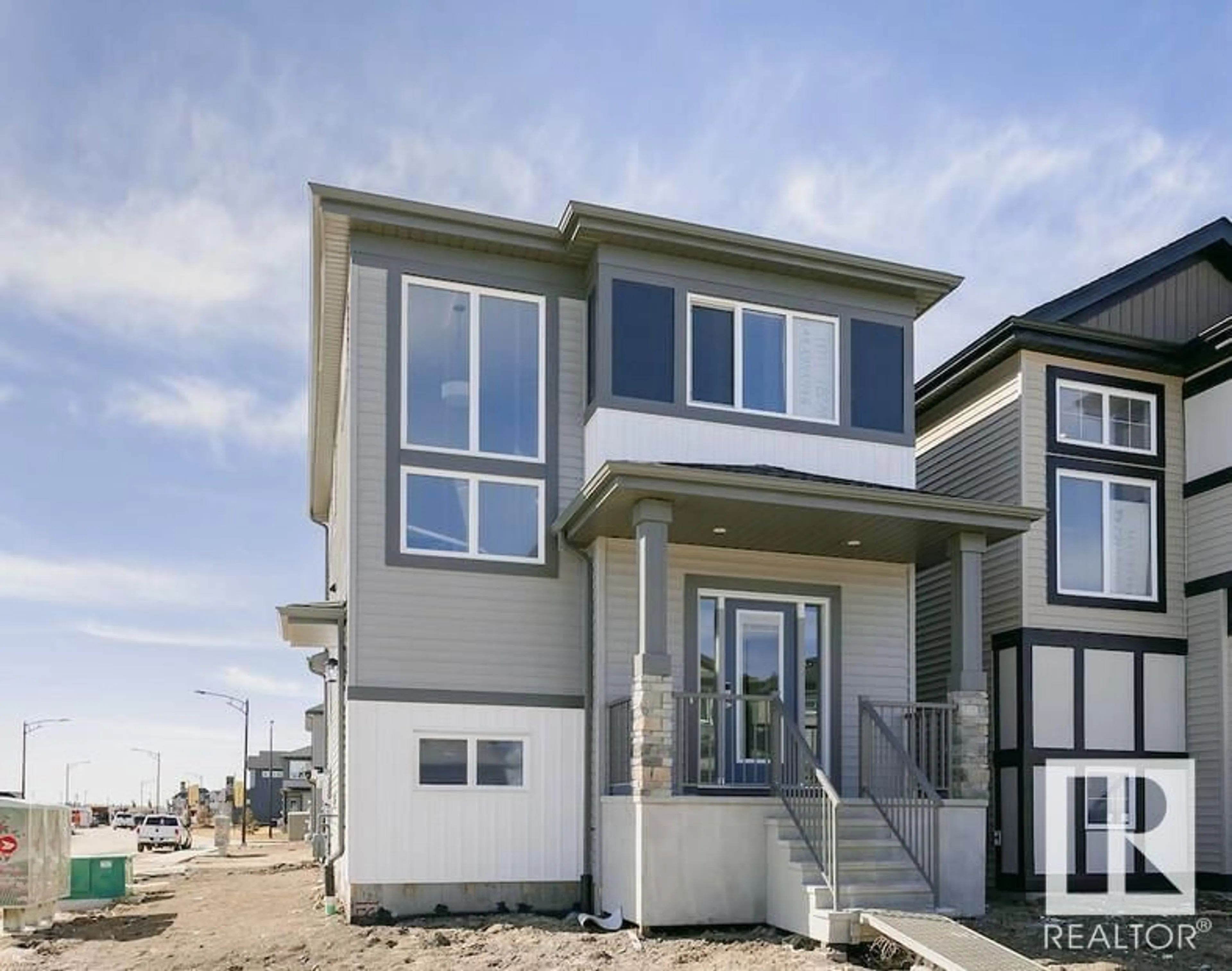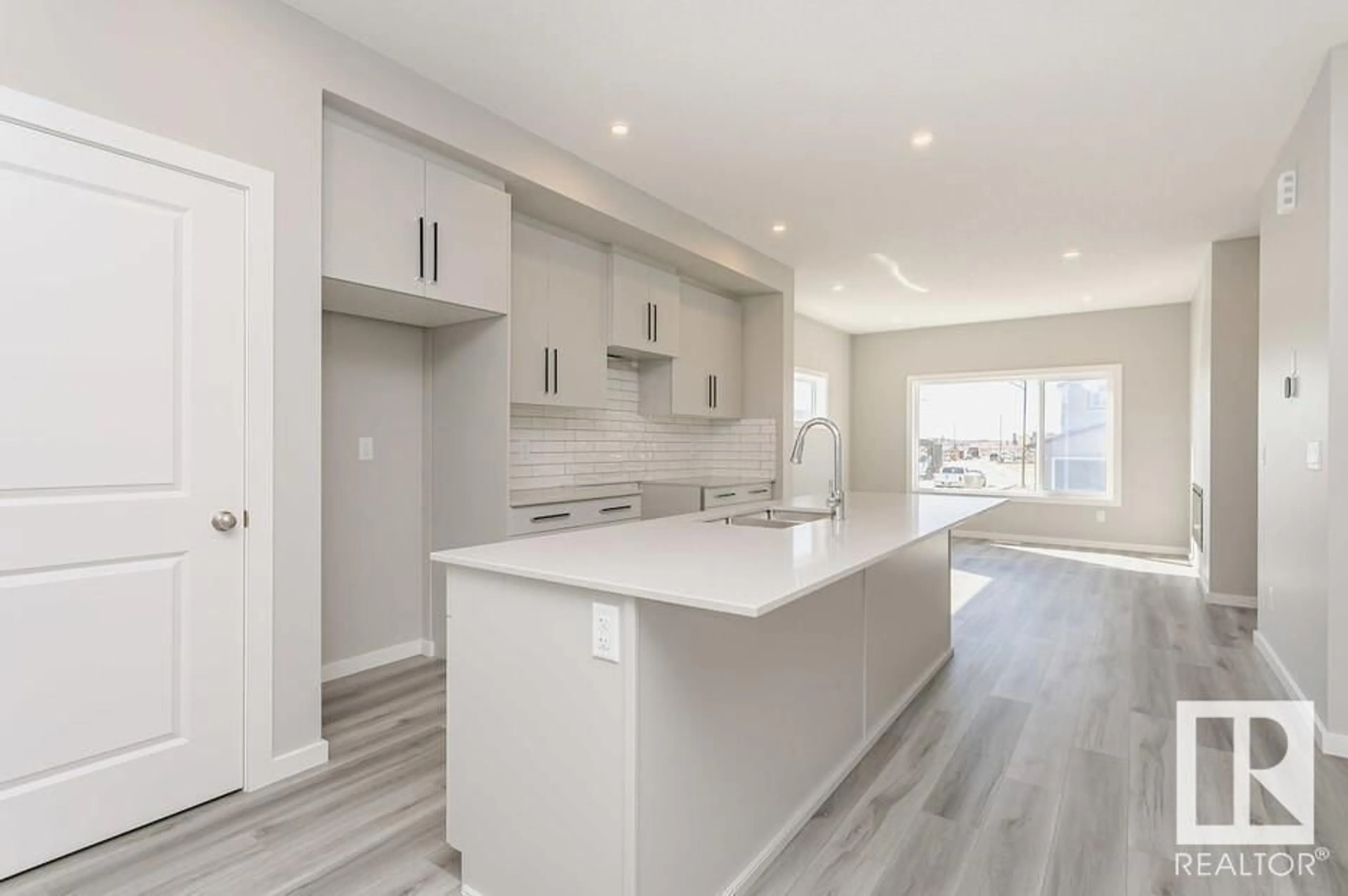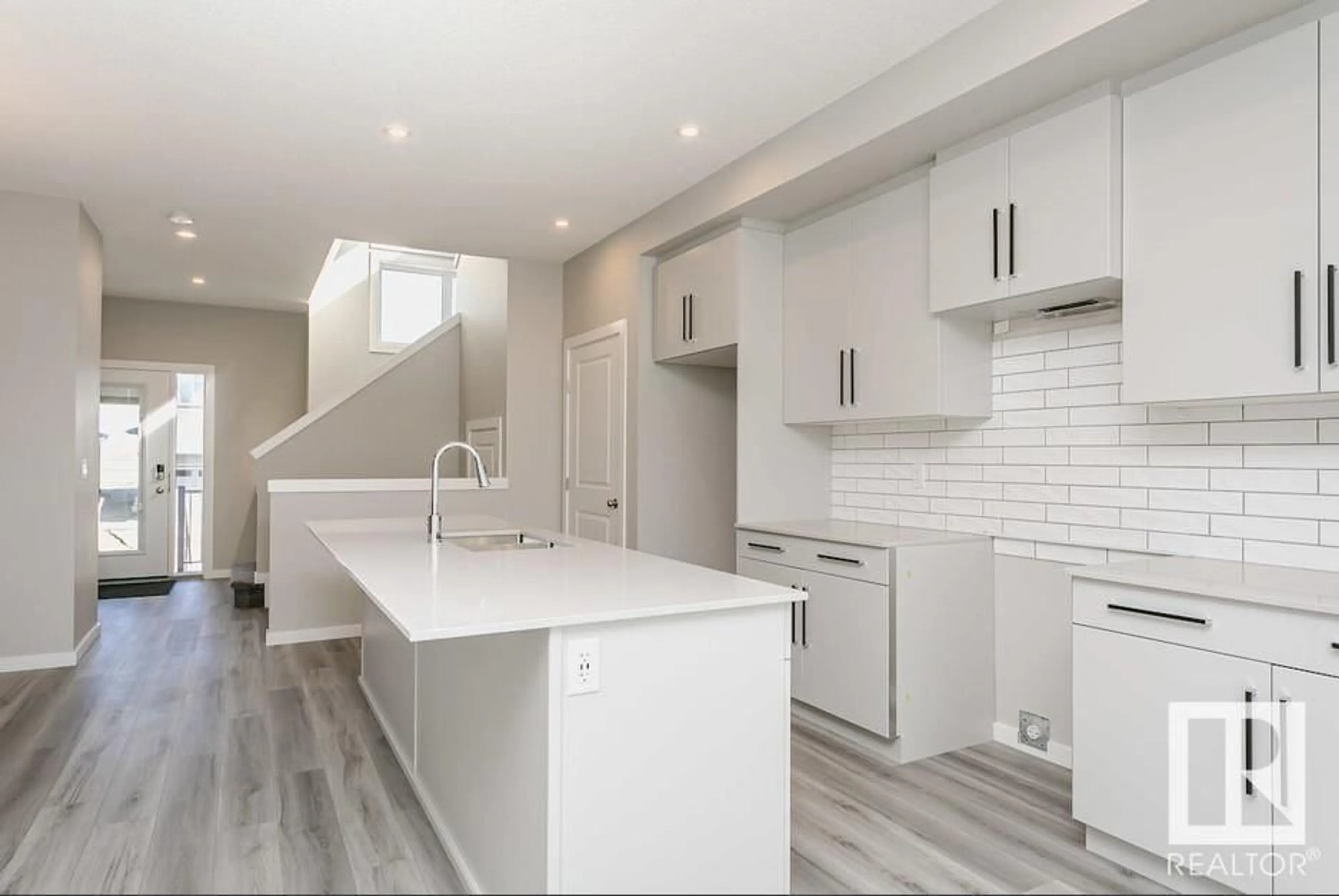7011 182 AV NW, Edmonton, Alberta T5E5S7
Contact us about this property
Highlights
Estimated ValueThis is the price Wahi expects this property to sell for.
The calculation is powered by our Instant Home Value Estimate, which uses current market and property price trends to estimate your home’s value with a 90% accuracy rate.Not available
Price/Sqft$281/sqft
Est. Mortgage$1,975/mo
Tax Amount ()-
Days On Market1 year
Description
Awaken your culinary passion in the galley-style Kitchen, where the expansive island boasts elegant quartz and an undermount sink. Revel in the ample space offered by the 41 cabinets, complemented by a charming subway tile backsplash. A generously sized walk-in pantry stands ready to accommodate your culinary essentials. Bid farewell to stair-climbing laundry routines with the convenience of 2nd-floor laundry facilities. The 6-piece appliance package includes sleek Stainless Steel Samsung Kitchen appliances, alongside a pristine white front load washer and dryer. Find solace in your primary bedroom's ensuite, adorned with a contemporary quartz countertop and an undermount sink. The indulgence continues in the 5 shower, offering a tranquil retreat from daily stresses. A rear private 2-car garage adds an element of exclusivity, providing a secure space for your vehicles. Experience the epitome of modern living, where convenience, elegance and technology meet! Photos are representative! (id:39198)
Property Details
Interior
Features
Main level Floor
Living room
3.88 m x 3.88 mDining room
3.69 m x 1.86 mKitchen
5.35 m x 2.75 mMud room
2.48 m x 1.68 mExterior
Parking
Garage spaces 2
Garage type Detached Garage
Other parking spaces 0
Total parking spaces 2
Property History
 12
12


