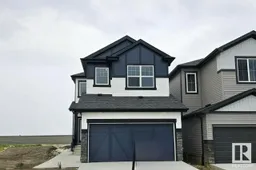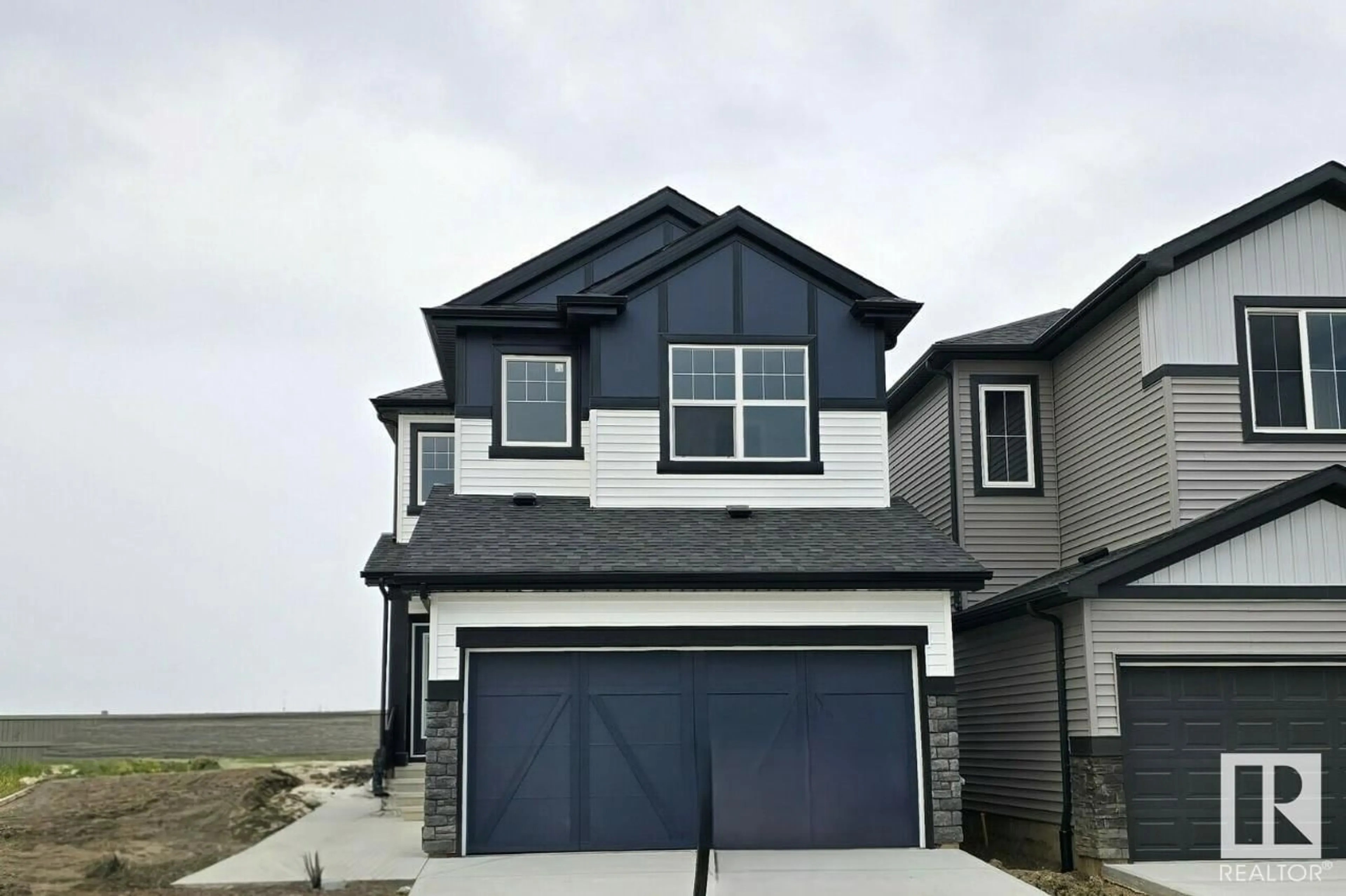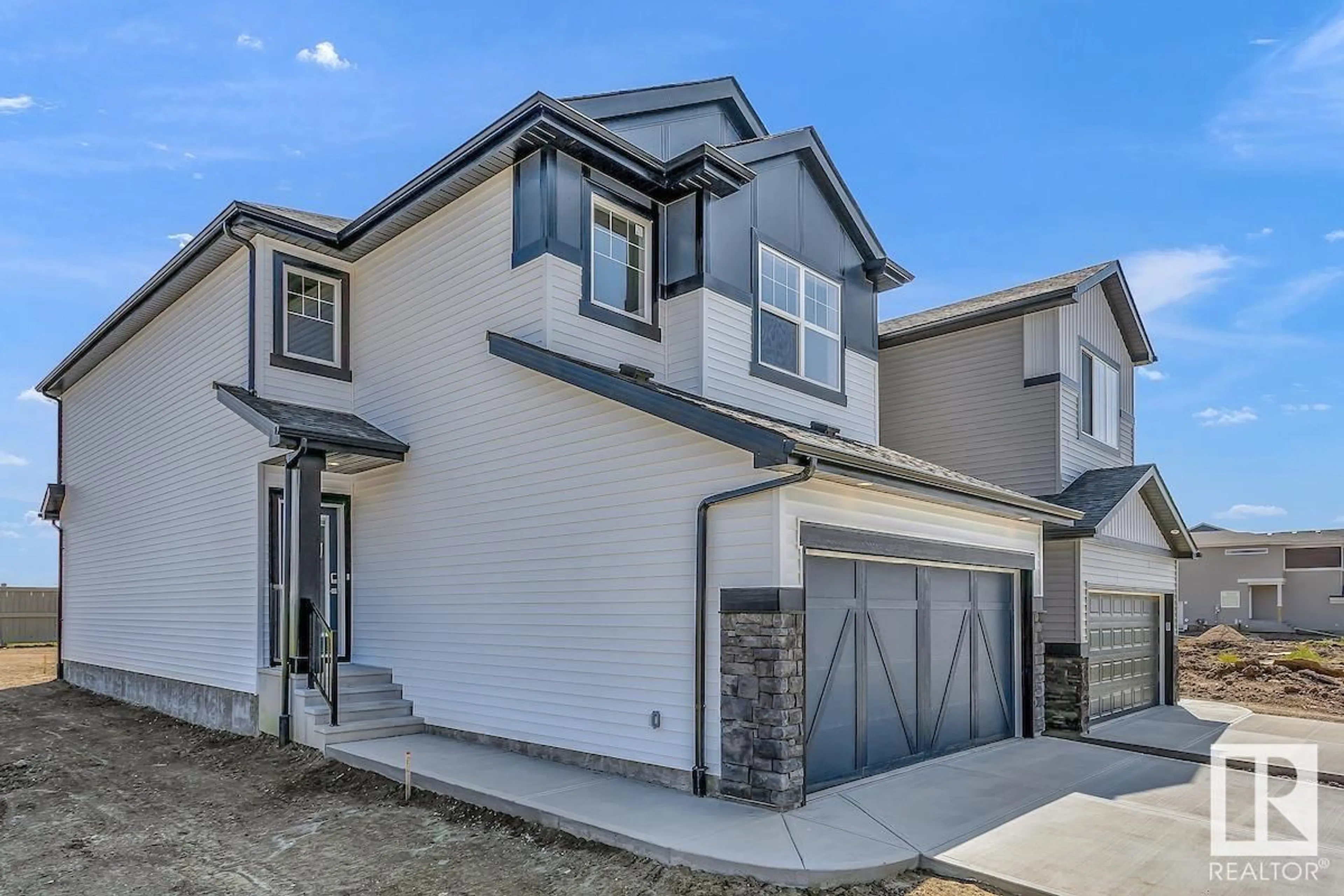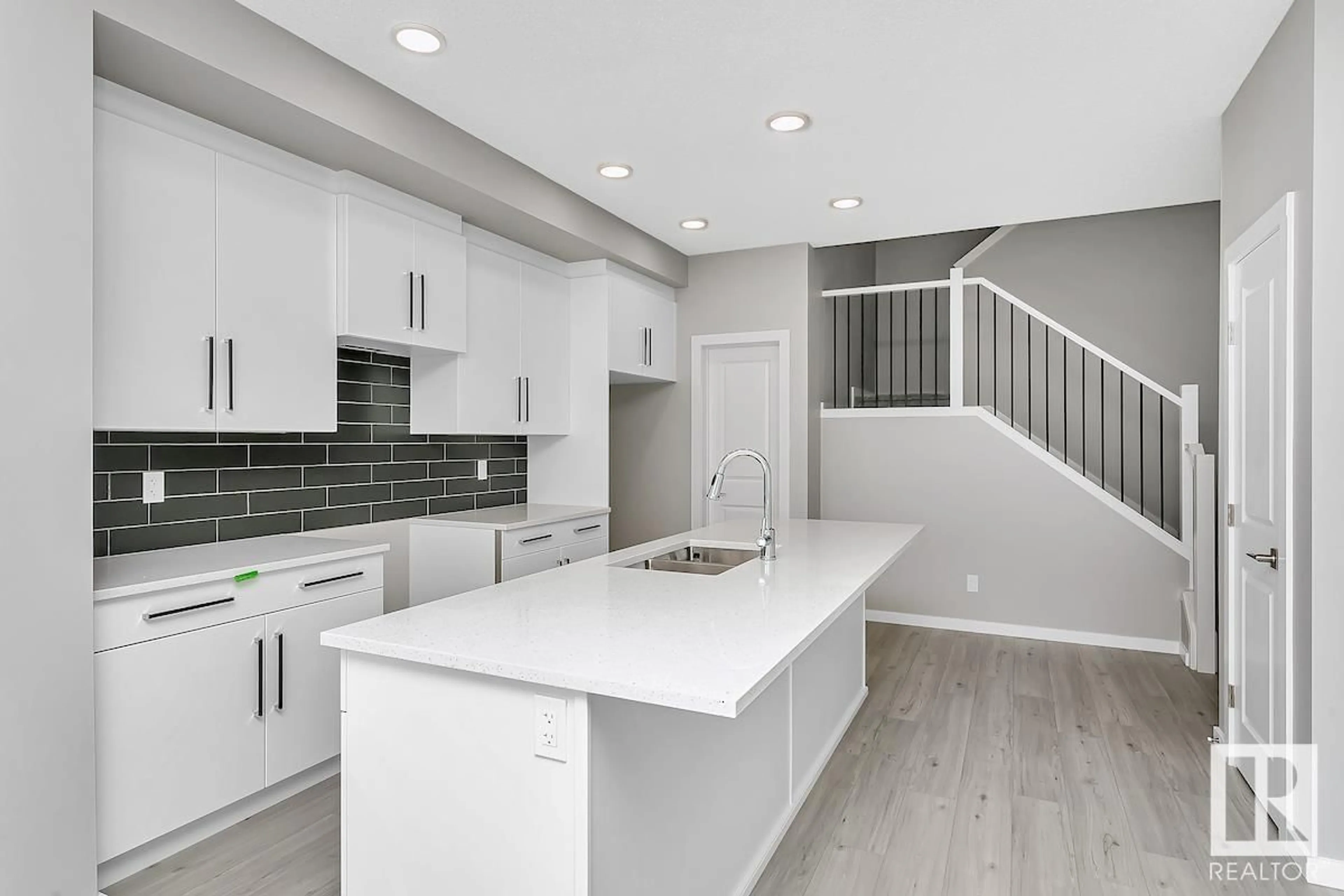18107 73 ST NW, Edmonton, Alberta T5Z0J1
Contact us about this property
Highlights
Estimated ValueThis is the price Wahi expects this property to sell for.
The calculation is powered by our Instant Home Value Estimate, which uses current market and property price trends to estimate your home’s value with a 90% accuracy rate.Not available
Price/Sqft$267/sqft
Est. Mortgage$2,362/mo
Tax Amount ()-
Days On Market57 days
Description
Welcome to this stunning 3-bedroom, 2.5-bathroom home backing onto a serene park. Features include a massive walk-through pantry and an expansive primary bedroom. The main living area showcases a 50 Linear Ortech LED electric fireplace, while the kitchen boasts 41 upper cabinets. The luxurious ensuite includes dual sinks and a tiled standing shower. Additional highlights are paint-grade railing with sleek metal spindles, luxury vinyl plank flooring in the bathrooms and laundry, and elegant quartz countertops throughout. Enjoy modern smart home technology, featuring a Smart Home Hub, Ecobee thermostat, video doorbell, and Weiser Halo WiFi Smart keyless lock. The convenient second-floor laundry and LED pot lights throughout complete this beautifully designed Bedrock Home. Don't miss the chance to own this perfect blend of style and functionality! Photos are representative. (id:39198)
Property Details
Interior
Features
Main level Floor
Kitchen
3.86 m x 4.27 mLiving room
3.66 m x 5.18 mDining room
2.74 m x 3.18 mExterior
Parking
Garage spaces 4
Garage type Attached Garage
Other parking spaces 0
Total parking spaces 4
Property History
 25
25


