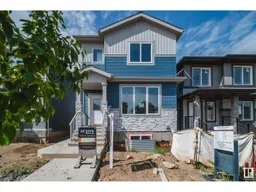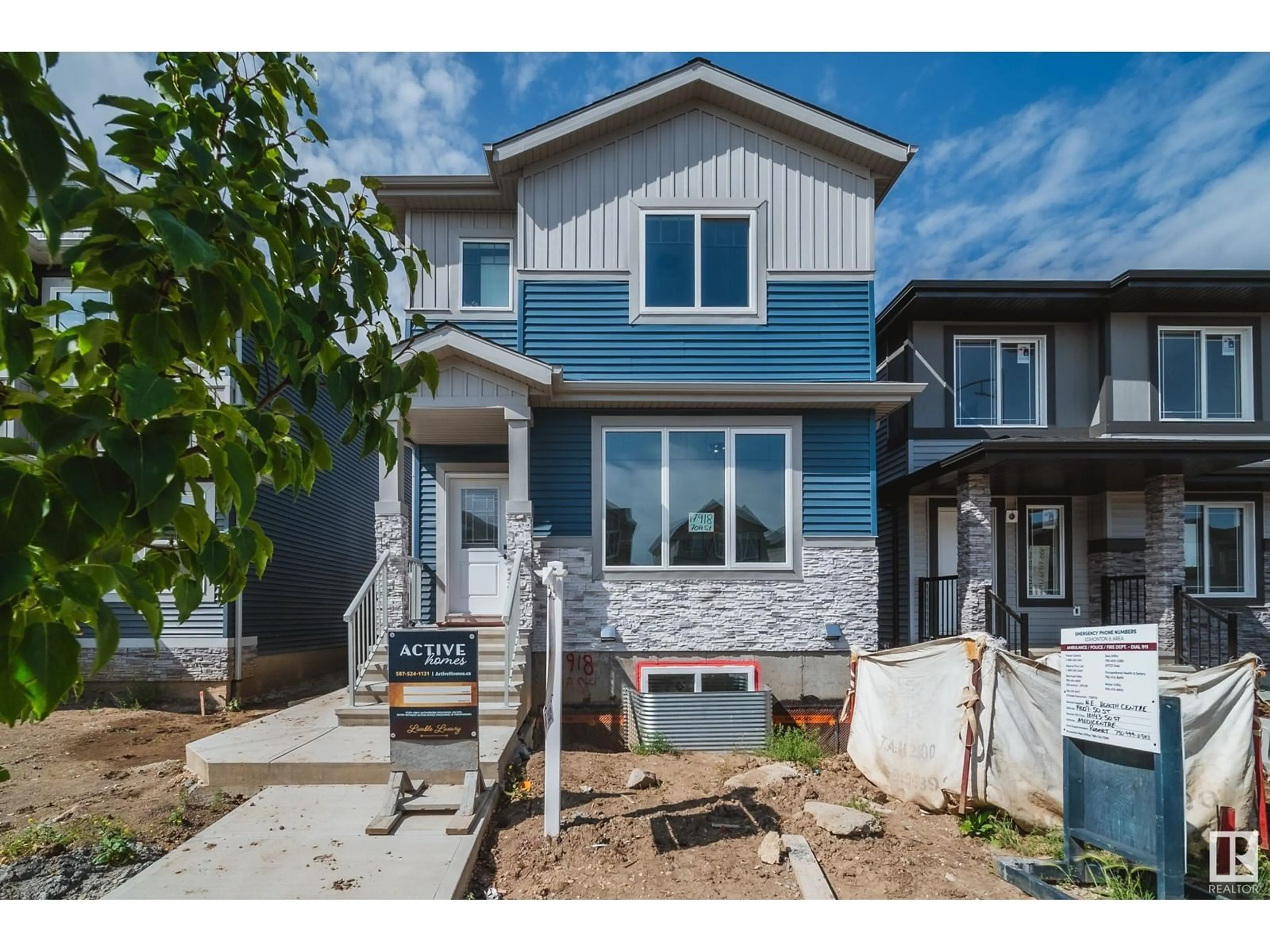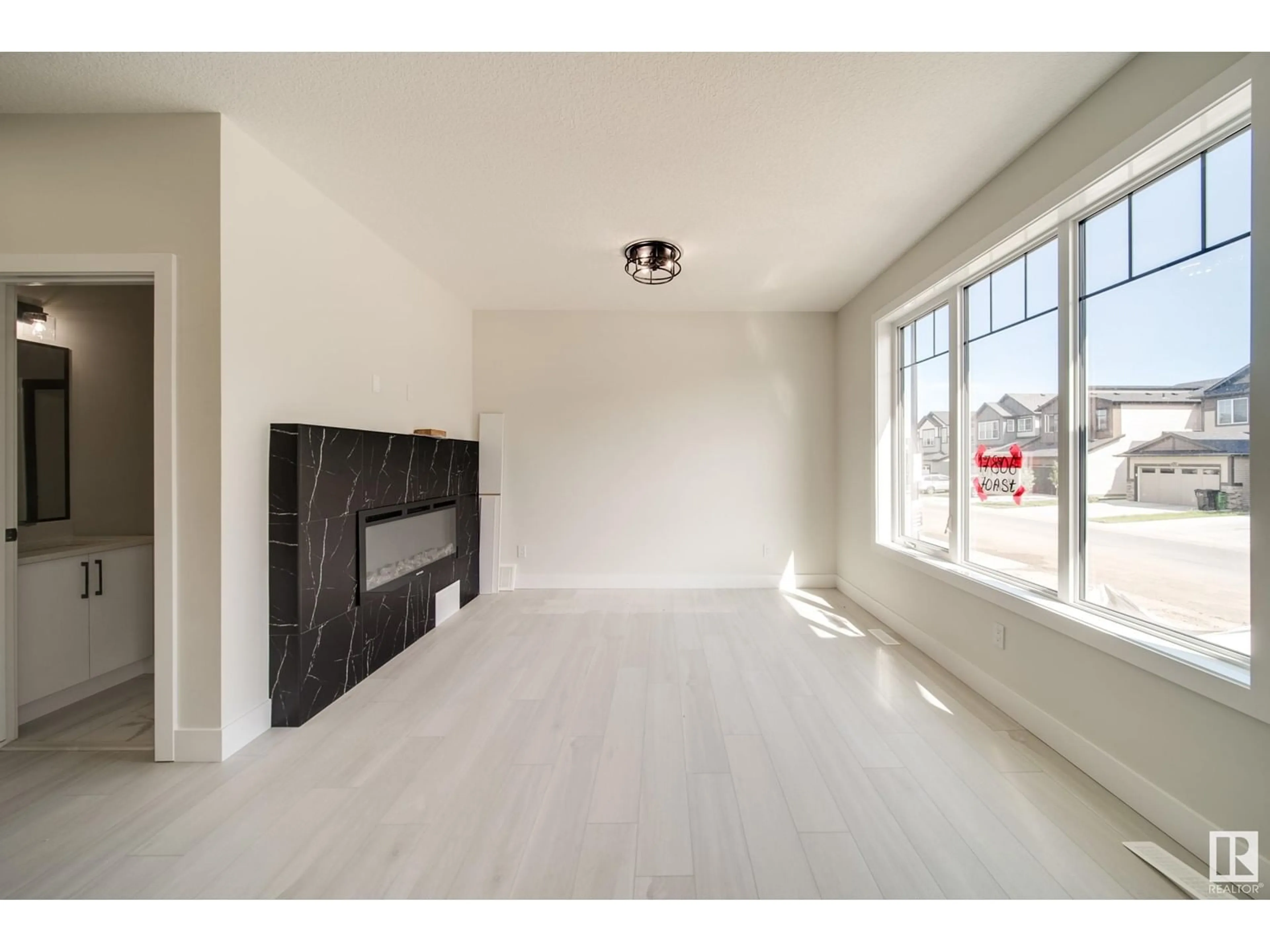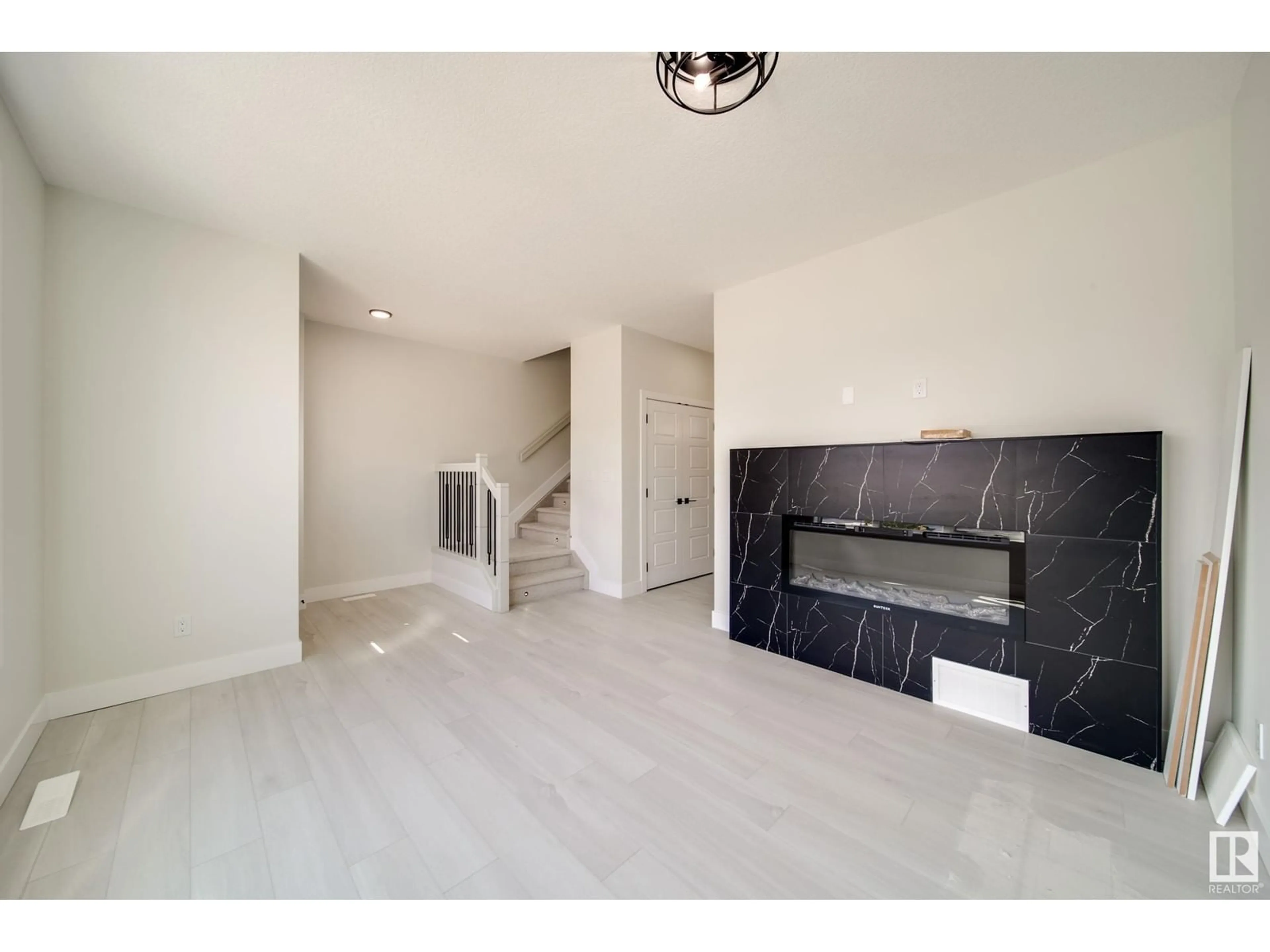17918 70A ST NW, Edmonton, Alberta T5Z0V3
Contact us about this property
Highlights
Estimated ValueThis is the price Wahi expects this property to sell for.
The calculation is powered by our Instant Home Value Estimate, which uses current market and property price trends to estimate your home’s value with a 90% accuracy rate.Not available
Price/Sqft$331/sqft
Est. Mortgage$2,619/mo
Tax Amount ()-
Days On Market90 days
Description
Discover the charm of this beautifully crafted 2 storey home, offering a total of 6 bedrooms, 4 bathrooms, including a 2-bedroom LEGAL SUITE ideal for accommodating extended family or generating rental income. The main floors open concept design seamlessly connects the spacious great room to a sleek kitchen & inviting dining area. A versatile den, which could serve as an additional bedroom or office, and a mudroom w/ backyard access leading out to the double car detached garage enhance the functionality of the space. Upstairs, retreat to the primary suite, featuring double doors, a 3-piece ensuite, & a walk-in closet. Two more generously sized bedrooms, a full bath, a cozy bonus room, and a conveniently located laundry room complete the upper level. Upgraded finishes throughout like tray ceilings, feature walls, & luxury vinyl plank flooring elevate this home. Situated in a welcoming community near schools, shopping, parks, & walking trails, this home is ready for you to call home! (id:39198)
Property Details
Interior
Features
Basement Floor
Bedroom 4
10 m x 11.6 mBedroom 5
10.4 m x 12 mLaundry room
Property History
 45
45


