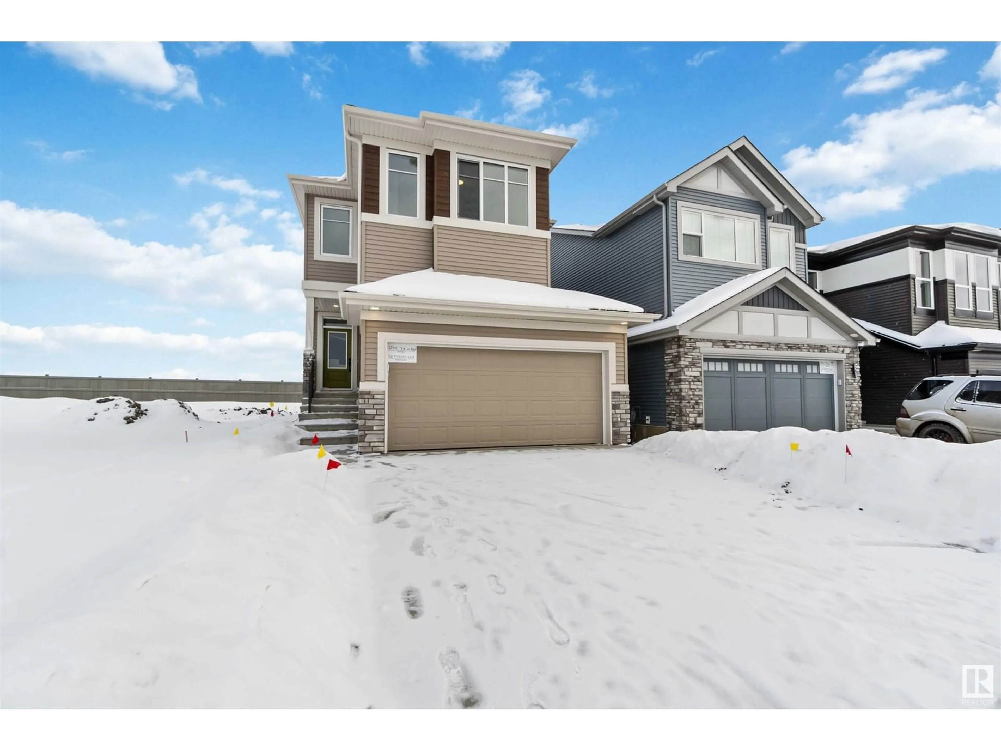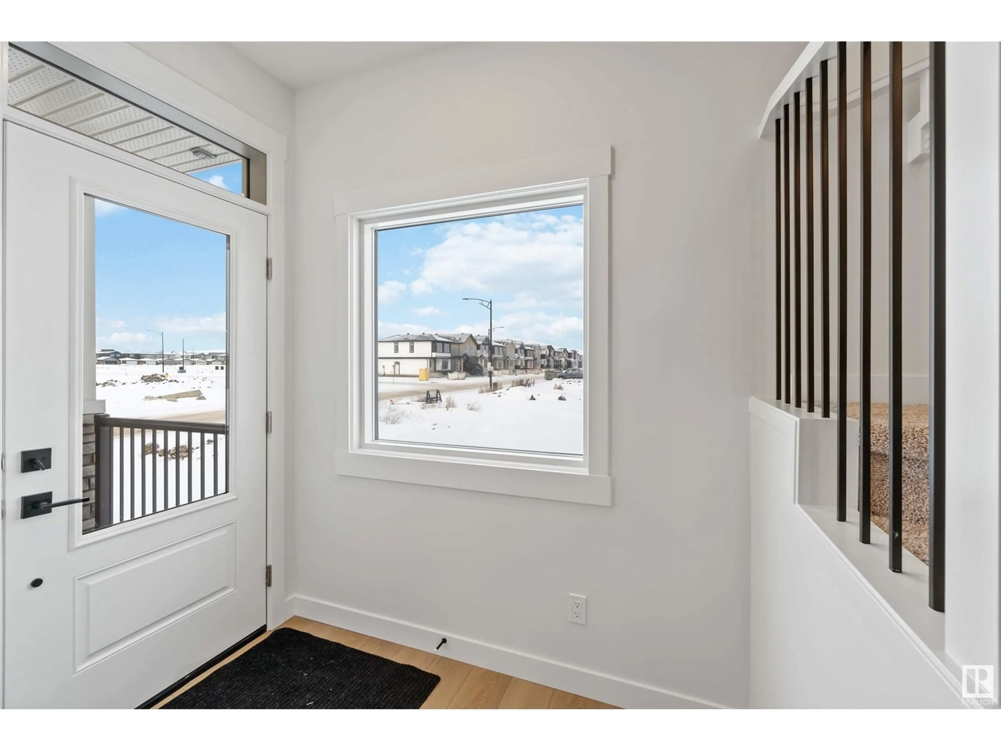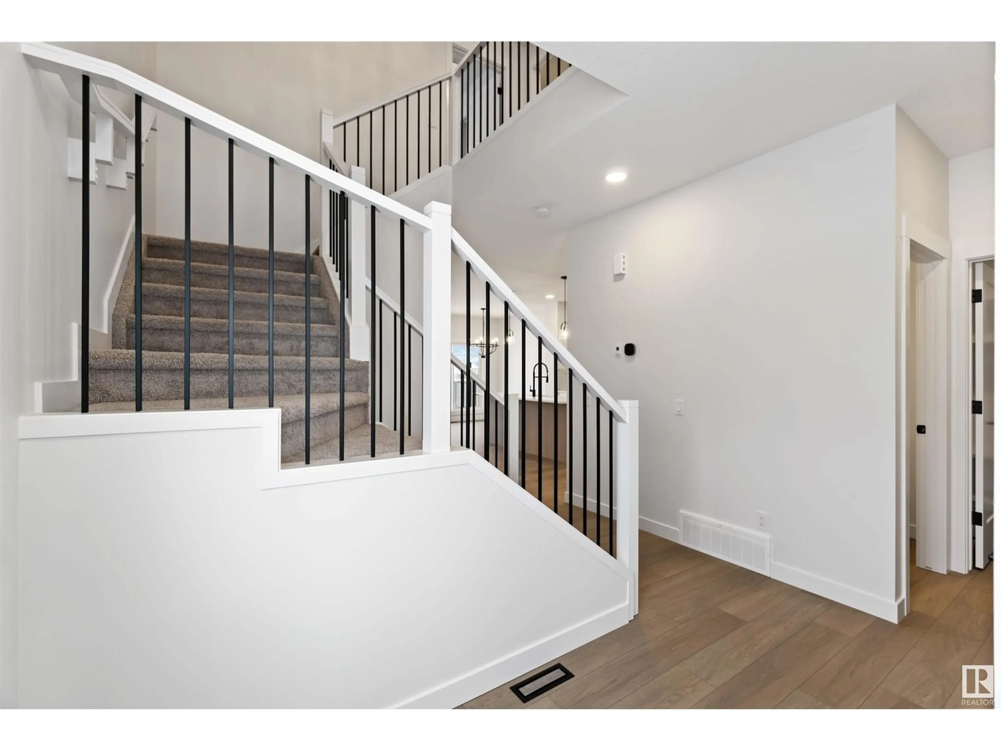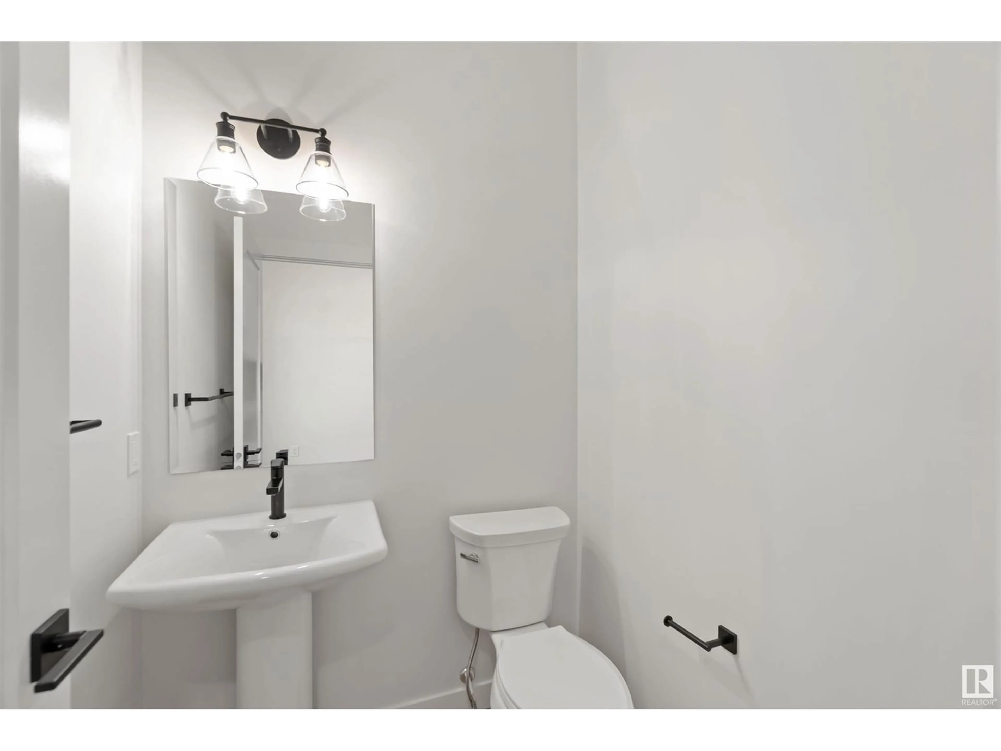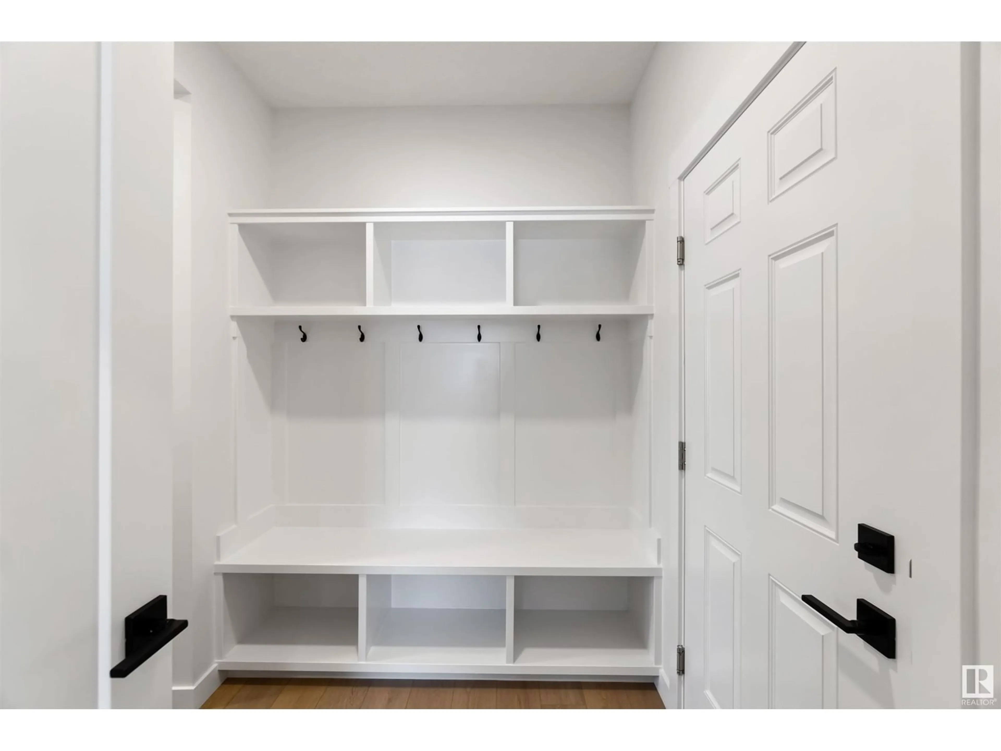17915 73 ST NW, Edmonton, Alberta T5Z0M3
Contact us about this property
Highlights
Estimated ValueThis is the price Wahi expects this property to sell for.
The calculation is powered by our Instant Home Value Estimate, which uses current market and property price trends to estimate your home’s value with a 90% accuracy rate.Not available
Price/Sqft$282/sqft
Est. Mortgage$2,576/mo
Tax Amount ()-
Days On Market21 days
Description
Elegantly nestled in the coveted Crystalina enclave, the impeccably designed Abbotsford model exudes a timeless allure. A culinary enthusiast's dream, the gourmet kitchen showcases full-size fridge freezer, a walkthrough pantry, and top-of-the-line built-in cooking appliances that elevate everyday dining into an extraordinary experience. Ascend upstairs to discover a delightful bonus room flanked by secondary bedrooms on one side and a luxurious primary suite on the other—a haven of relaxation boasting a spa-like ensuite that promises serenity after each day's adventures. This residence harmonizes functionality with sophistication, offering an unparalleled living experience for those who appreciate fine craftsmanship and refined living spaces. (id:39198)
Property Details
Interior
Features
Upper Level Floor
Bonus Room
Primary Bedroom
Bedroom 2
Bedroom 3
Property History
 24
24
