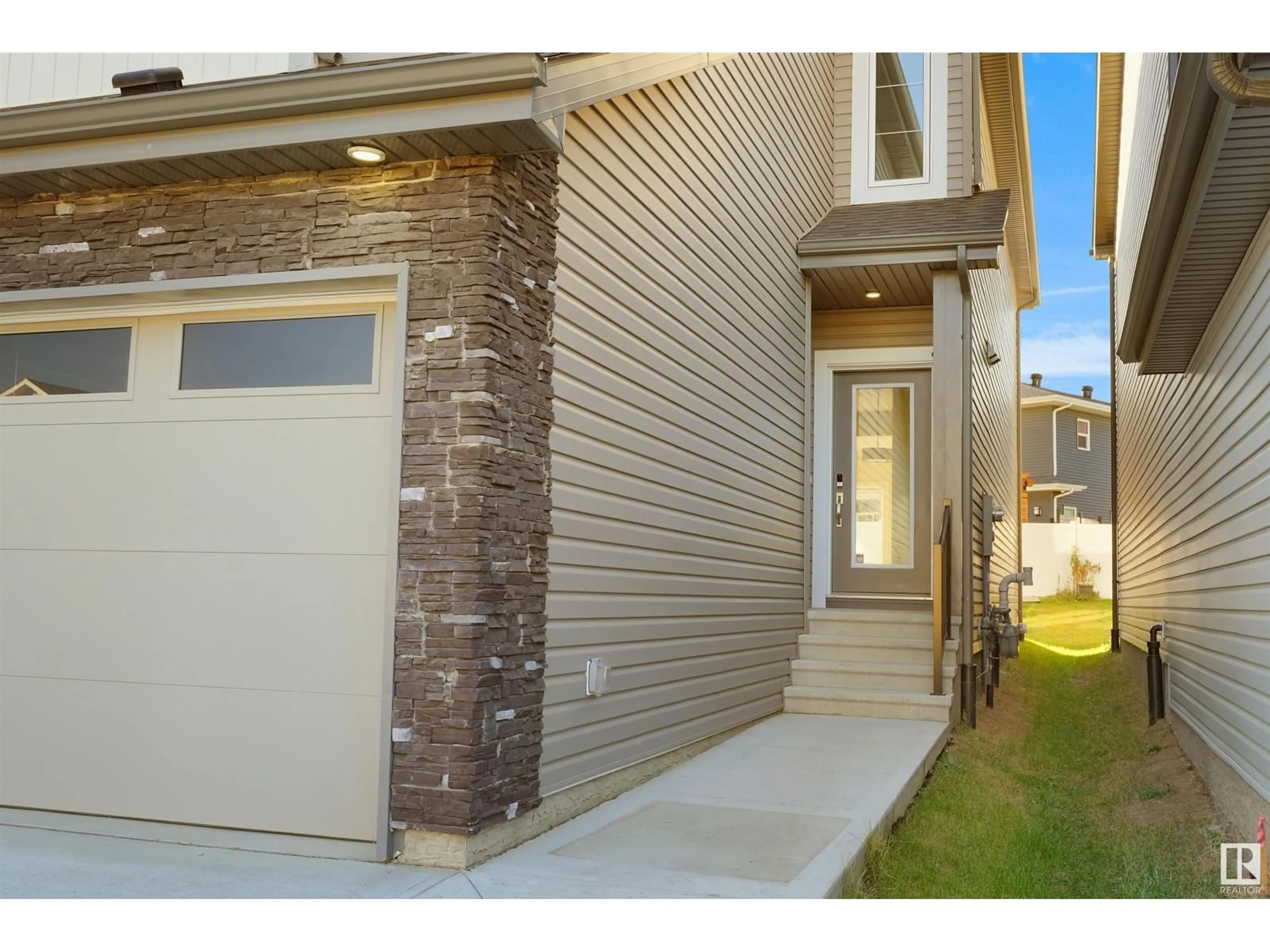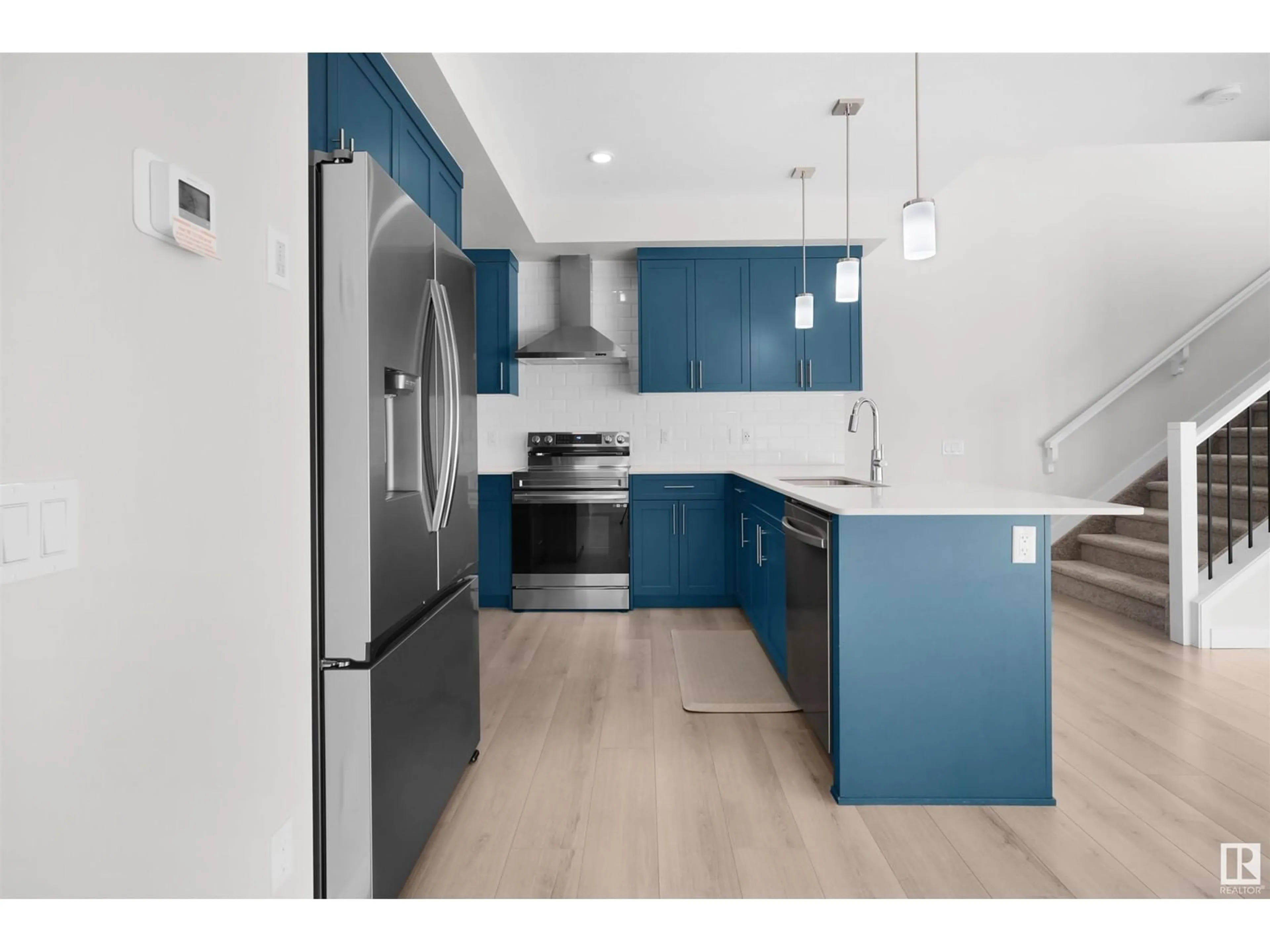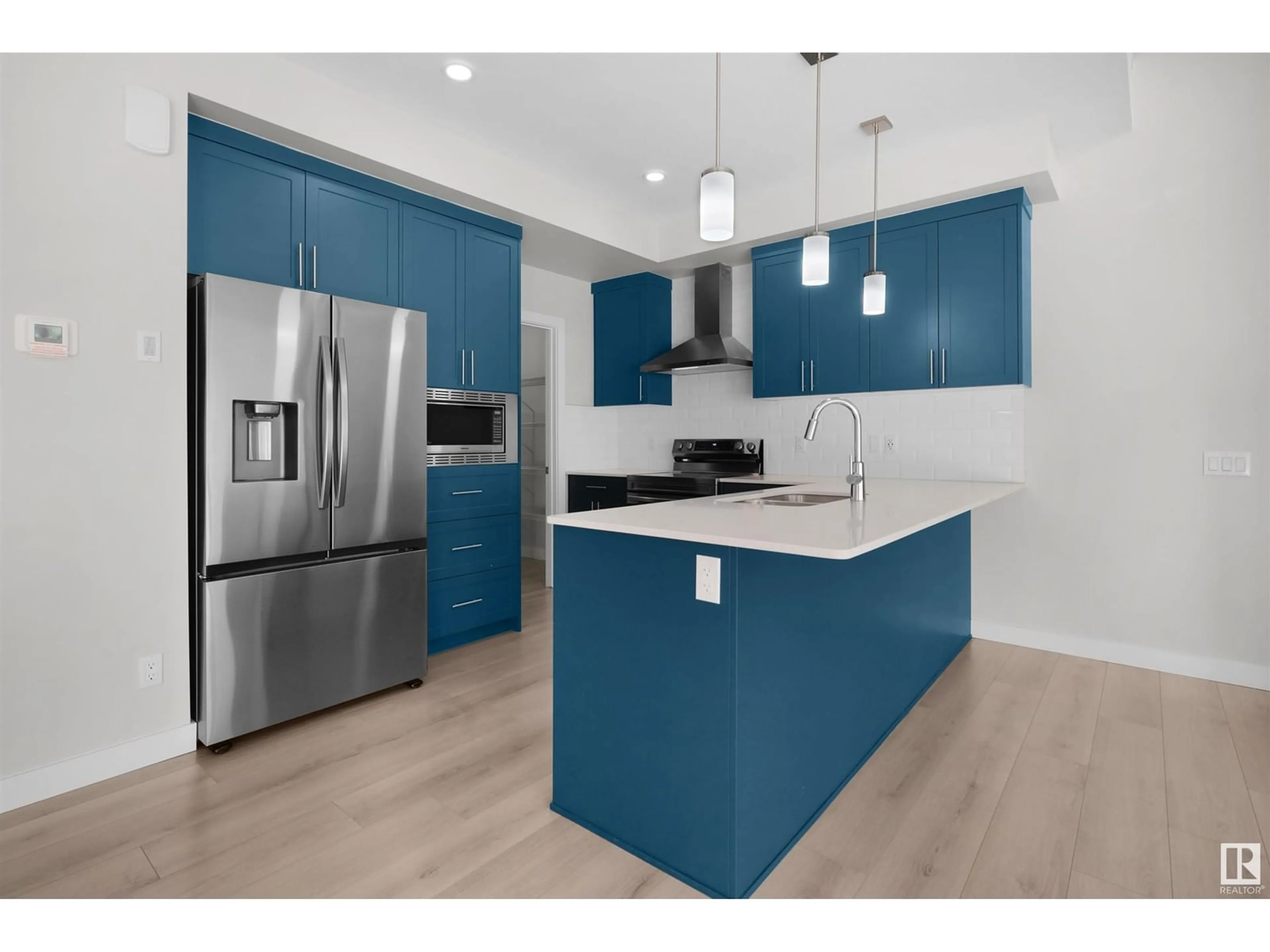17740 73 ST NW, Edmonton, Alberta T5Z0N4
Contact us about this property
Highlights
Estimated ValueThis is the price Wahi expects this property to sell for.
The calculation is powered by our Instant Home Value Estimate, which uses current market and property price trends to estimate your home’s value with a 90% accuracy rate.Not available
Price/Sqft$271/sqft
Est. Mortgage$2,469/mo
Tax Amount ()-
Days On Market69 days
Description
This fantastic family-friendly home with a SEPARATE REAR ENTRANCE in Crystallina Near West is a must-see! As you enter, youre greeted by a lovely foyer that flows into an open-concept living area featuring 9' ceilings and premium vinyl flooring. The kitchen is highly upgraded, boasting ceiling-height cabinets and a spacious walk-in pantry. The large great room, dropped and complete with a cozy fireplace, offers a perfect space for gatherings. Upstairs, you'll find an enormous BONUS ROOM and a conveniently located laundry area. The primary bedroom is generously sized and positioned at the back of the house for added privacy, complete with a walk-in closet and a luxurious 5-piece ensuite. Two additional bedrooms share a well-appointed 4-piece bathroom. The basement is a blank canvas, ready for your personal touch, and features a rear separate entrance for added convenience. Located close to schools, shopping, and the Henday. (id:39198)
Property Details
Interior
Features
Main level Floor
Dining room
9'10 x 7'4Kitchen
measurements not available x 10 mLiving room
20'11 x 22'7Exterior
Parking
Garage spaces 4
Garage type Attached Garage
Other parking spaces 0
Total parking spaces 4




